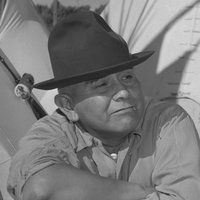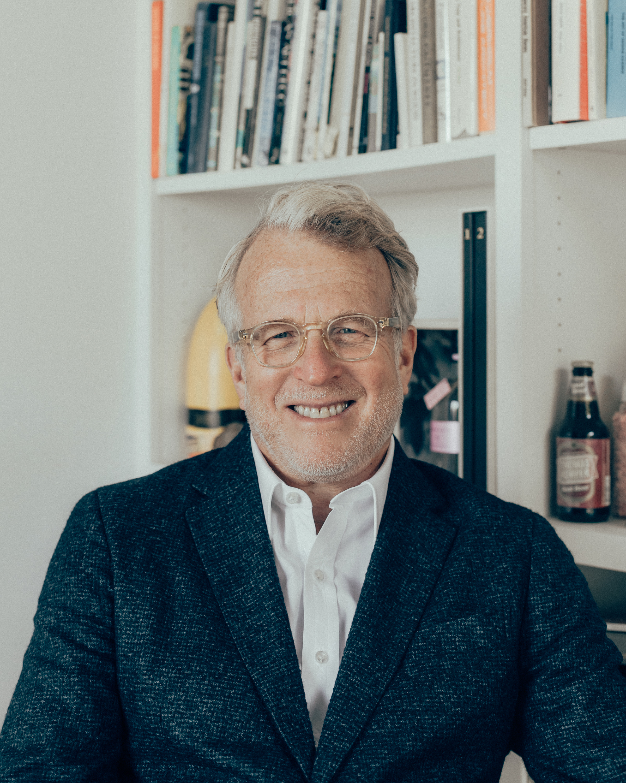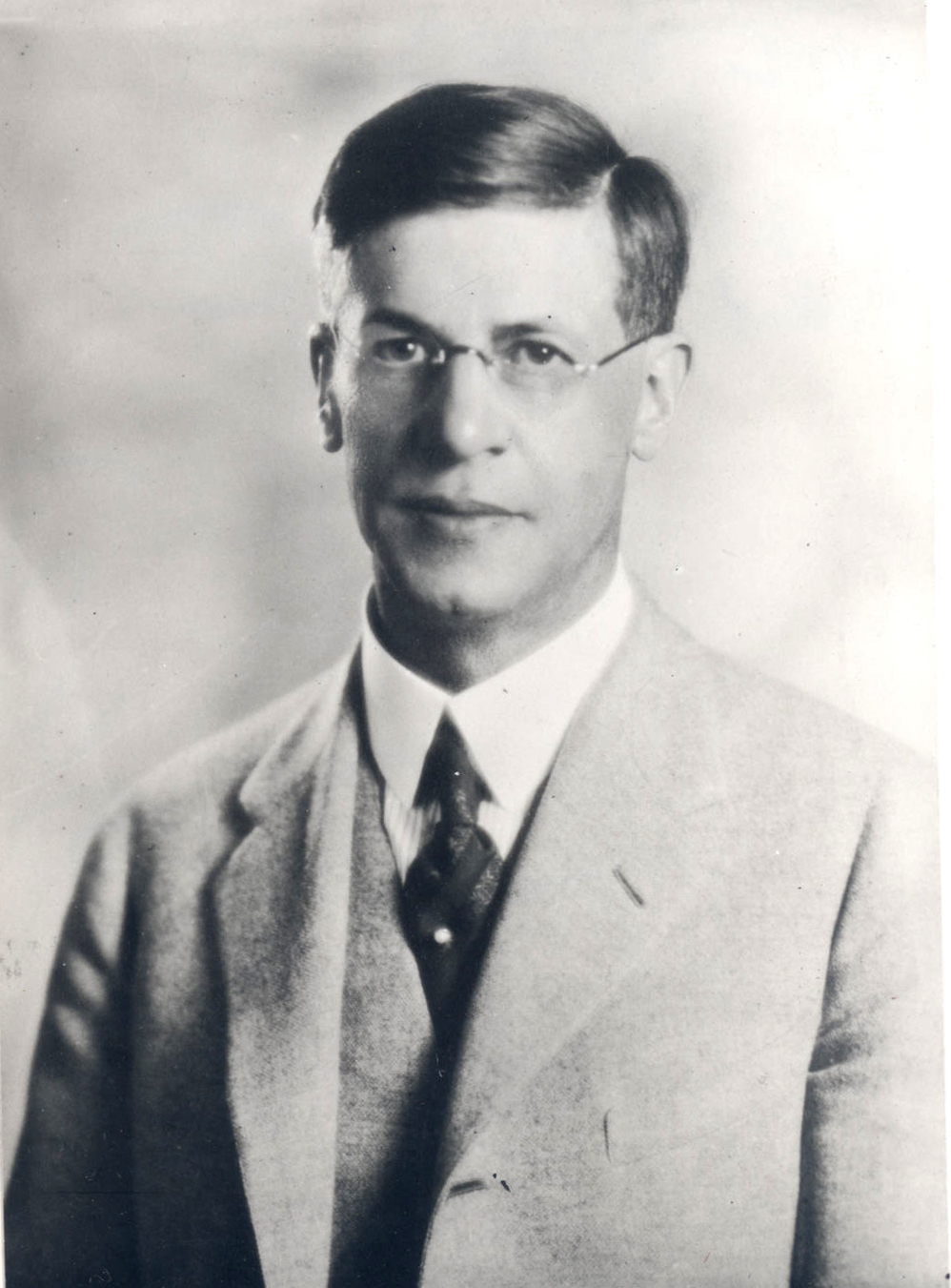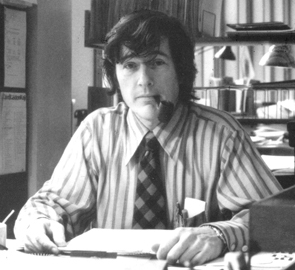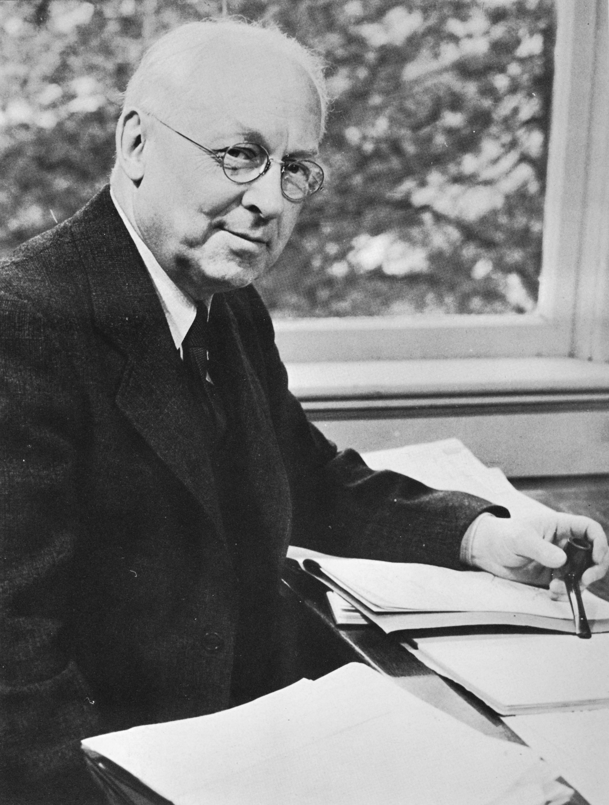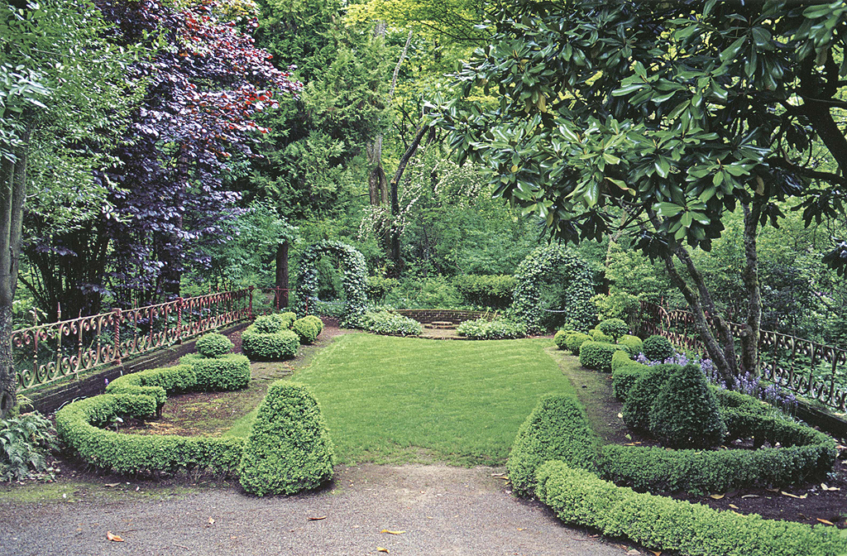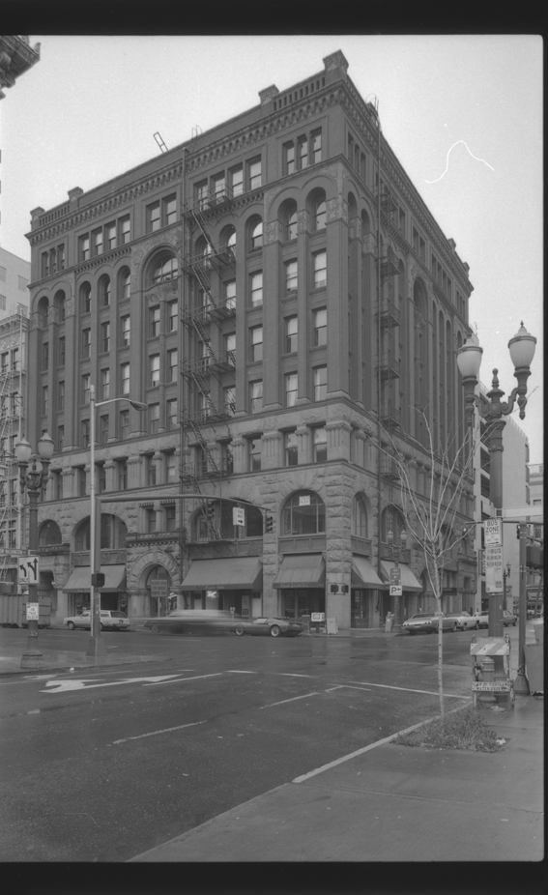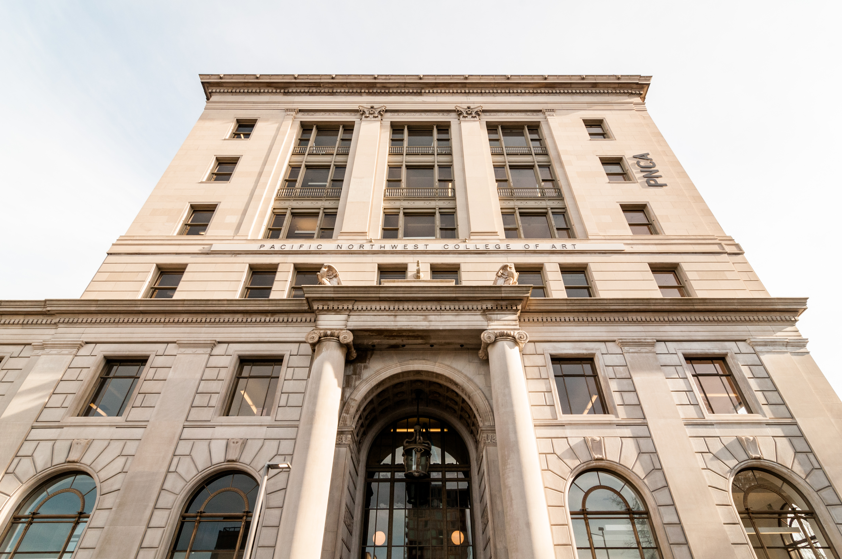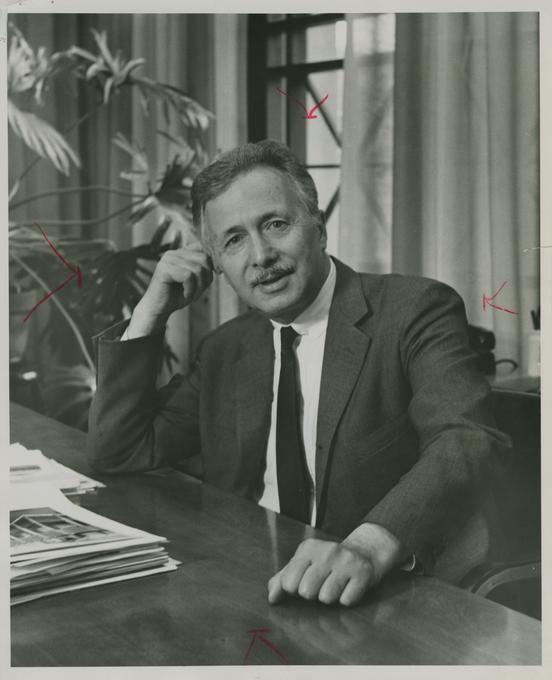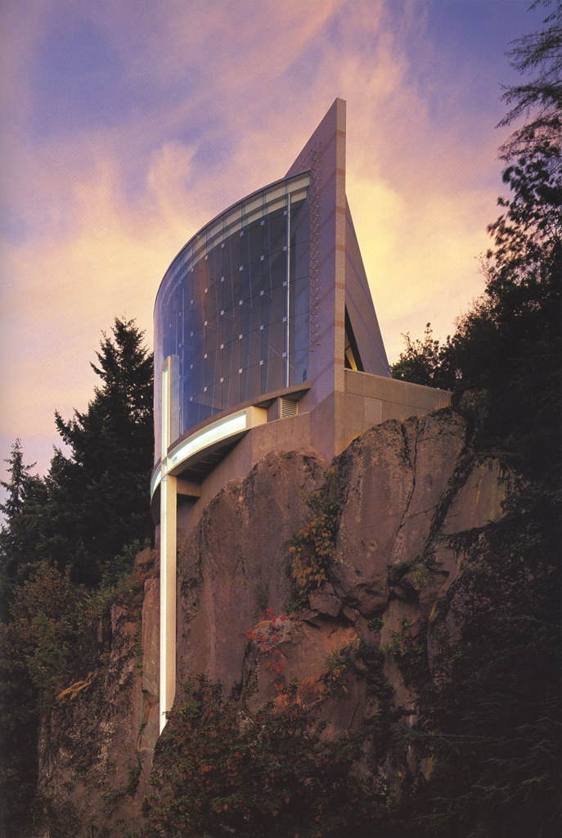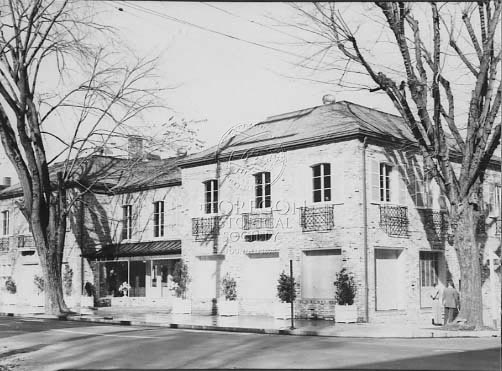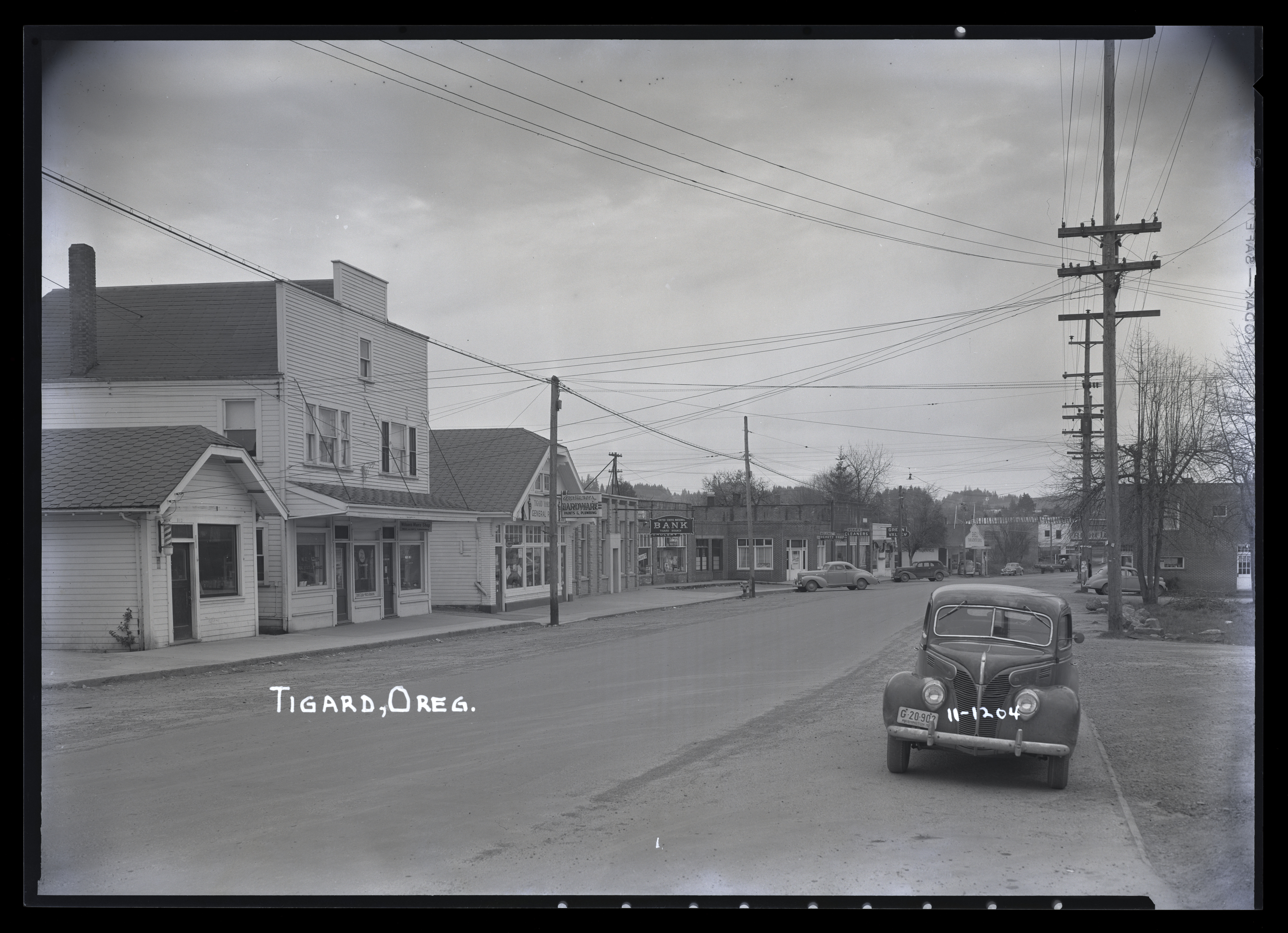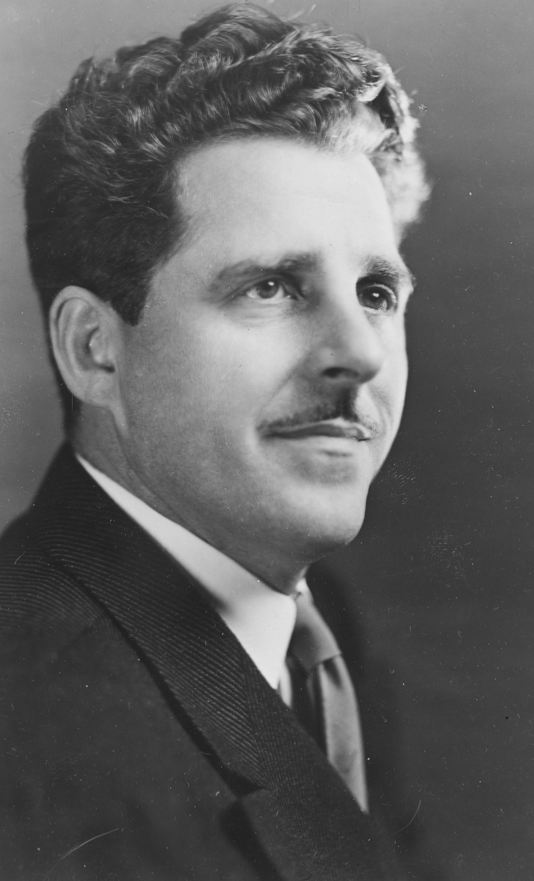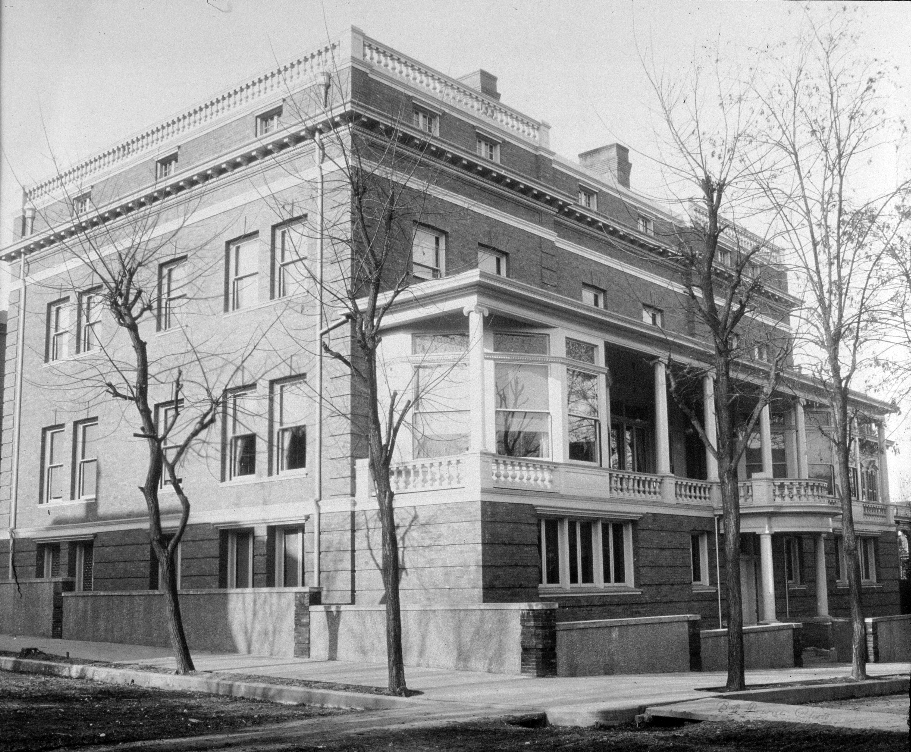Brad Cloepfil, the founding principal of Allied Works Architecture in Portland, gained international renown for his building designs, beginning in the late 1990s. Born in Tigard in 1956, Cloepfil earned his bachelor’s degree in architecture from the University of Oregon in 1980. His professors included Thomas Hacker, who had studied under legendary American architect Louis Kahn and preached a brand of soulful modernism—clean-lined but warm and inviting, with an emphasis on natural materials.
After college, Cloepfil worked in the office of Swiss architect Mario Botta before returning to the United States to earn a master’s degree in architecture from Columbia University in 1985. These influences, as well as the work of minimalist artists such as Donald Judd and Richard Serra, pointed Cloepfil toward a modernist style rather than the postmodernism that was flourishing during the 1970s and 1980s. Although the work of minimalist sculptors helped form Cloepfil's style, he has said that the greatest influence on his work is the beauty and diversity of the Oregon landscape.
In 1994, Cloepfil formed Allied Works, which soon gained national attention for projects such as the Maryhill Overlook (1999) sculpture in Washington, a flat ribbon of undulating concrete that evokes the rises and falls of the Columbia River Gorge, and Saucebox, a restaurant-bar in Portland owned by restaurateur Bruce Carey.
The design for the headquarters of Portland advertising agency Wieden + Kennedy brought Cloepfil international acclaim in 2000. A conversion of a cold storage warehouse in Portland’s Pearl District dating to 1908, the building’s centerpiece is an atrium that bathes a series of catwalks and offices in natural light. “I remember that I took an Episcopalian priest through Wieden + Kennedy when it first opened,” Cloepfil said in a 2008 interview, “and he told me it was the most spiritual space that he had ever been in.”
Throughout the 2000s, Allied Works designed art museums and public buildings, specifically after winning a design competition for the St. Louis Contemporary Art Museum, completed in 2003. ''Brad got a very good handle on what our essence was,” recalled Terry Good, president of the museum's board of directors. Cloepfil's firm went on to design museum projects such as the Museum of Arts & Design in New York City (2003), and expansion of the Seattle Art Museum (2007), and the University of Michigan Museum of Art (2009).
The Clyfford Still Museum in Denver, a 28,500-square-foot facility devoted to the acclaimed Abstract Expressionist painter and completed in 2011, ranks among the firm’s most acclaimed buildings. Denver Post critic Ray Mark Rinaldi called it “an oasis of serene sophistication,” while Los Angeles Times critic Christopher Knight argued that the Still was, “nothing less than a marvelous model for what a single-artist museum can be. Virtually every aspect of it is designed to maximize a visitor's encounter with Still's often riveting art.”
The National Music Centre of Canada, located in Calgary and completed in 2016, is among the largest and most complex projects in the Allied Works portfolio. A combination museum, performance hall, interactive music education center, recording studio and broadcast center, the building is comprised of nine interlocking towers wrapped inside and outside in glazed terra cotta. “But it’s the interstitial space between the towers – where two helical staircases on the north and the south flank the lobby – that really wows,” wrote Hadani Ditmars in Wallpaper. “The shimmering curved walls resonate with acoustic frisson, amplifying light and sound as if inside the very mind of music.”
Cloepfil also has designed numerous houses, including a glass-ensconced Dutchess County residence in New York’s Hudson River Valley; a residence in Sun Valley, Idaho, with intersecting concrete planes; a residence on the Oregon coast at Neskowin; a home overlooking Blue Lake in central Oregon; and a cedar-clad Portland Heights residence in the architect’s hometown.
In 2015, a joint Denver Art Museum and Portland Art Museum exhibit and accompanying book called Case Work: Studies in Form, Space, and Construction highlighted Cloepfil and Allied Works’ creative process.
In the 2010s, after more than a decade that saw its most high-profile projects completed in other cities, Cloepfil and Allied Works have seen a succession of local commissions, including the Arlene and Harold Schnitzer Center for Art and Design, completed in 2015, which transformed an early 20th century former federal building into a new home for the Pacific Northwest College of Art. In 2016, the firm oversaw a renovation and transformation of the former Oregonian building, completed in 1947 and designed by acclaimed Portland architect Pietro Belluschi. An expansion of Providence Park, the home of Major League Soccer’s Portland Timbers, was completed in 2019.
-
![]()
Brad Cloepfil.
Courtesy Grace Rivera
-
![]()
Maryhill Overlook.
Courtesy Allied Works
Related Entries
-
![Albert E. Doyle (1877-1928)]()
Albert E. Doyle (1877-1928)
Albert Ernest Doyle was one of Portland’s most successful early twentie…
-
![Bing Sheldon (1934-2016)]()
Bing Sheldon (1934-2016)
For fifty-two years, George Crosby “Bing” Sheldon Jr. made lasting cont…
-
![Ellis F. Lawrence (1879-1946)]()
Ellis F. Lawrence (1879-1946)
Portland architect Ellis Fuller Lawrence was the leading organizer of h…
-
![John V. Bennes (1867-1943)]()
John V. Bennes (1867-1943)
Between 1906 and 1942, Portland architect John Virginius Bennes designe…
-
![Lord & Schryver Landscape Architects]()
Lord & Schryver Landscape Architects
Elizabeth Lord (1887-1976) and Edith Schryver (1901-1984) formed Lord &…
-
![McCaw, Martin, and White Architects]()
McCaw, Martin, and White Architects
McCaw, Martin & White was a prominent architectural firm active in Port…
-
![Pacific Northwest College of Art]()
Pacific Northwest College of Art
Pacific Northwest College of Art (PNCA), founded in 1909 by the Portlan…
-
![Pietro Belluschi (1899-1994)]()
Pietro Belluschi (1899-1994)
Pietro Belluschi of Portland was an internationally known architect and…
-
![Robert L. Thompson and TVA Architects]()
Robert L. Thompson and TVA Architects
Robert Thompson, FAIA (Fellow of the American Institute of Architects),…
-
![Roscoe De Leur Hemenway (1899-1959)]()
Roscoe De Leur Hemenway (1899-1959)
Architect Roscoe De Leur Hemenway designed an estimated three hundred b…
-
![Tigard]()
Tigard
Tigard (pronounced TY-gerd) is located in Washington County’s Tualatin …
-
![Van Evera Bailey (1903-1980)]()
Van Evera Bailey (1903-1980)
Counted among the architects who developed the Northwest Regional Style…
-
![Whidden and Lewis, architects]()
Whidden and Lewis, architects
From 1890 to 1910, the Whidden and Lewis firm dominated architectural d…
Map This on the Oregon History WayFinder
The Oregon History Wayfinder is an interactive map that identifies significant places, people, and events in Oregon history.
Further Reading
Allied Works. https://alliedworks.com/
Isenstadt, Sandy and Kenneth Frampton. Brad Cloepfil/Allied Works Architecture. New York: Gregory R. Miller & Co., 2011.
Jahn, Jeff and Arcy Douglass. "Art and Architecture: An Interview with Brad Cloepfil." PORT, October 7, 2008 http://www.portlandart.net/archives/2008/08/art_and_archite.html


