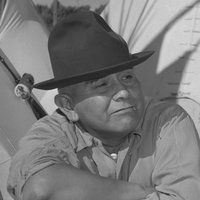Between 1906 and 1942, Portland architect John Virginius Bennes designed many buildings in Portland, at Oregon State University (OSU) in Corvallis, and elsewhere in Oregon. Born on August 23, 1867, in Peru, Illinois, he moved with his family to Chicago at an early age. According to his American Institute of Architects membership application, Bennes studied architecture at Prague University, graduating in 1890. Another source claims that he studied under or worked for his contemporary and fellow Chicagoan Frank Lloyd Wright.
Bennes married Annice Smalley of Hoopeston, Illinois, in 1899, and they moved to Baker City, Oregon, the next year. There, he designed several local residences and public and commercial buildings, and he may have invested in area gold mines. One of his first design projects in Baker City was a modification of the Geiser Grand Hotel in 1900. Other projects were City Hall (1903), the C.A. Johns House (1903), St. Francis Academy (1903), the Elks Lodge (1905), and the hotel at Hot Lake Resort near La Grande (1906).
In 1906, Bennes moved to Portland, where he joined architects Erik W. Hendricks and Willard F. Tobey in the firm Bennes, Hendricks & Tobey. Bennes is credited with introducing the Prairie Style of architecture to the firm, demonstrating clear evidence of Frank Lloyd Wright’s influence on him. A number of Bennes’s residential designs between 1908 and 1912 are in the Prairie Style, including his own home at 122 Southwest Marconi (1911).
During the thirty-seven years that Bennes worked in Portland, he designed scores of Oregon residences and commercial buildings in a variety of architectural styles. His partners over the years included Hendricks (1906-1914), Tobey (1906-1910), Lewis I. Thompson (1910-1911), and Harry Herzog (1924-1931).
Among the many Portland design projects completed by Bennes and his firm were the Broadway Hotel (1913), the Hollywood Theater (1924), the Aaron Maegly and Coleman-Scott Houses (1914 and 1916), the Pacific Hardware & Steel Company Warehouse (1910), and the Jeanne Manor Apartments (1931). His firm’s design projects elsewhere in Oregon included the Liberty Theater in Astoria (1924), First Presbyterian Church (1909) and Bexell House (1927) in Corvallis, the Heppner Hotel (1919) in Heppner, the First National Bank in The Dalles (1911), and Prineville’s Ochoco Inn (1923).
Bennes’s best known body of work is the forty buildings and ten additions and remodels he designed between 1907 and 1941 for Oregon Agricultural College (today’s OSU). They included the Armory (1910), Agriculture Hall (1909, 1911, 1913), Men’s Gymnasium (1915, 1920), Home Economics Building (1914, 1920), Library (1918, 1941), Snell Hall (1921), Women’s Building (1926), and Weatherford Hall (1928). In his 1926 campus plan update for the college, landscape architect A.D. Taylor of Cleveland, Ohio, characterized Bennes's designs as possessing "a unity of design which is exceptional. . . . I have come in contact with no college campus where buildings over a considerable area and during a considerable period of time, have been designed and located with so much uniformity as here. . . ." Most of the OSU buildings designed by Bennes were Classical Revival in style, using red brick with terra cotta ornamentation. Exceptions included the Women's Building, which incorporated Italian Renaissance elements, the Beaux Arts style Armory, and three gambrel roof barns.
Bennes’s firm also designed the administration buildings for what are now Southern Oregon University in Ashland (1925), Eastern Oregon University in La Grande (1929), and Western Oregon University in Monmouth (1935). He also designed at least three sorority houses in Corvallis. Many of Bennes’s buildings are on the National Register of Historic Places, and others are contributing structures within National Register historic districts, including twenty-five in the OSU historic district.
Bennes was active in the Oregon Chapter of the American Institute of Architects, serving as president in 1922, and was a member of the Oregon State Board of Architectural Examiners from 1923 to 1937, serving as president from 1924 to 1933. After retiring from his firm, Bennes and his wife moved to Los Angeles in early 1943 to be near their son. He died on November 29, 1943.
-
![John Bennes with Ruth Glassow on the steps of the Women's Buidling, Oregon State University, Dec. 1926.]()
Bennes, John, with Ruth Glassow, Women's Bldg, OSU, Dec 1926.
John Bennes with Ruth Glassow on the steps of the Women's Buidling, Oregon State University, Dec. 1926. Oregon State Univ. Arch., Harriet's Coll., HC1514
-
![Prominent Oregon architects outside Portland's Union Station. Left to right: Morris Whitehouse, John V. Bennes, John Erik Wicks, Margaret Fritsch, Joseph Jacobberger, Frank C. Clark and his wife.]()
Bennes, John, with others.
Prominent Oregon architects outside Portland's Union Station. Left to right: Morris Whitehouse, John V. Bennes, John Erik Wicks, Margaret Fritsch, Joseph Jacobberger, Frank C. Clark and his wife. Oreg. Hist. Soc. Research Lib.
-
![John Bennes (second from left) in new library addition at Oregon State University, May 11, 1941.]()
Bennes, John, in library addition, May 11 1941.
John Bennes (second from left) in new library addition at Oregon State University, May 11, 1941. Oregon State Univ. Arch., Harriet's Coll., HC75B
Related Historical Records
Further Reading
Bosker, Gideon, and Lena Lencek, Frozen Music: A history of Portland Architecture. Portland: Oregon Historical Society Press, 1985.
Ritz, Richard Ellison. "John Virginius Bennes." In Architects of Oregon. Portland, Ore.: Lair Hill Publishing, 2002.






