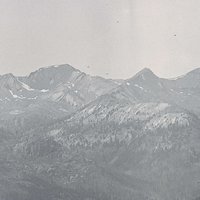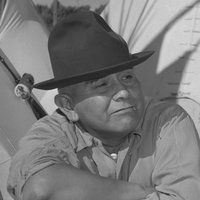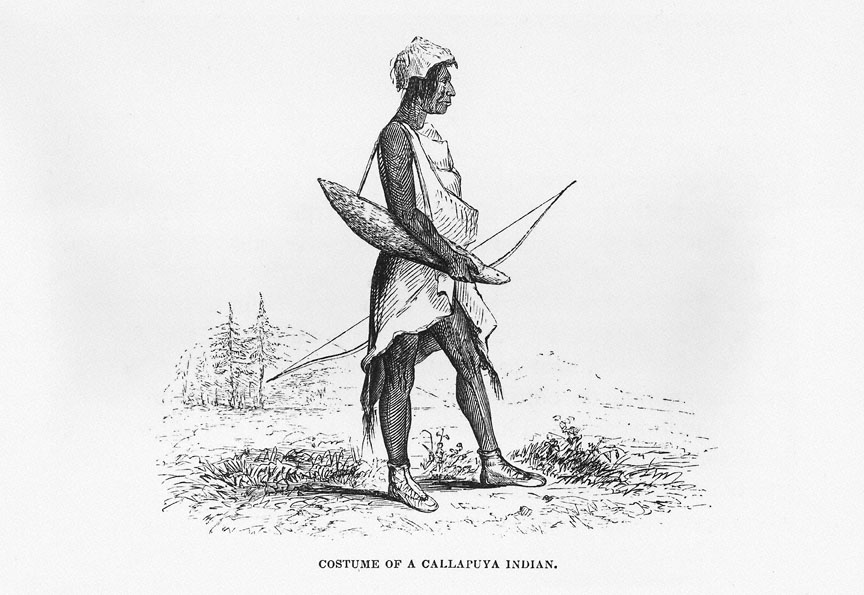The house built for the Reverend Jason Lee in 1841 is the principal relic of Methodist missionary endeavors in the Oregon Country. Relocated from its original site in Salem, the house stands today on the grounds of the Willamette Heritage Center, formerly known as the Mission Mill Museum. It is operated as a historical exhibit together with the preacher's parsonage, the only other building remaining from the first evangelizing mission to Native people of the Pacific Northwest.
Under sponsorship of the New York-based Missionary Society of the Methodist Episcopal Church, the Reverend Jason Lee (1803-1845) established his first mission in 1834 in the homeland of the Kalapuya, on the lowlands (Mission Bottom) adjacent to the Willamette River north of present-day Salem. Through successive missionary reinforcements, the Willamette station became the central operation to several satellite stations throughout the region.
When the central station was shifted from Mission Bottom to Mill Creek on Chemeketa prairie, where a stream offered a sufficient run of water to power a sawmill and grist mill, Jason Lee’s house became mission headquarters. “Mill Place,” as the headquarters was called, was the first of three buildings constructed of lumber largely produced by the sawmill. The parsonage and the Indian Manual Labor Training School were constructed on the south end of the prairie. The parsonage occupied a site on the present-day museum grounds.
The mission houses, built by lay missionaries recruited for their skills in carpentry and mechanical arts, were extremely simple versions of the Adam style of architecture, which had been fashionable in the East during the Federal period. The Lee house is a two-story, 18-by-50-foot volume of frame construction, with lapped siding, a side-gable roof, and a “double piazza,” or full-width front porch with upper and lower decks. Front windows have double-hung sashes with six panes over four on the ground story and nine over six on the upper story. Finish details consist of simple corner boards, plain frieze, and boxed cornice. The house was enlarged on its original site in later years, and a fireplace and central stair hall were added. The modified floor plan consists of two large rooms separated by the stair hall on the ground story and four private chambers on the upper floor.
Three missionary families and Superintendent Lee and his second wife, Lucy Thompson Lee, lived in four tiny apartments in Mill Place. Lee himself occupied the house a relatively short time before he was recalled by the Missionary Society’s board of managers and left the mission in 1843.
The superintendent’s house and parsonage represent the final and most ambitious phase of mission expansion, which was underway just as optimism over prospects of bringing Christianity to the Indians began to fade. At his mission headquarters on January 17, 1842, Jason Lee called a meeting that led to organization of the Oregon Institute, a literary school for children of missionaries and settlers. After the mission was closed in 1844, the Oregon Institute took over the former Indian School building and was chartered by the Territorial Legislature as Willamette University.
-
![Jason Lee House in 2006.]()
Lee House, exterior of, 2006.
Jason Lee House in 2006. Photo by Ron Cooper, 2006, courtesy Mission Mill Museum
-
![Illustration of the Jason Lee house as it appeared in 1858.]()
Jason Lee House, 1858.
Illustration of the Jason Lee house as it appeared in 1858. Border vignette from a panoramic view of Salem by lithographers Kuchel & Dresel.
-
![Conjectural portrait of Jason Lee from Cornelius Brosnan's 1932 biography.]()
Lee, Jason.
Conjectural portrait of Jason Lee from Cornelius Brosnan's 1932 biography. Image from Cornelius J. Brosnan, Jason Lee: Prophet of the New Oregon, 1932
-
![Methodist Mission Parsonage in 2006.]()
Methodist Mission Parsonage, 2006.
Methodist Mission Parsonage in 2006. Photo by Ron Cooper, 2006, courtesy Mission Mill Museum
-
![Methodist Parsonage in 1959, before restoration.]()
Methodist Mission Parsonage, before restoration, 1959.
Methodist Parsonage in 1959, before restoration. Univ. of Oreg. Lib., Visual Resources Collec., Architecture & Allied Arts Lib., mdr05760
-
![Methodist Parsonage in 1969, after restoration.]()
Methodist Mission Parsonage, after restoration, 1969.
Methodist Parsonage in 1969, after restoration. Univ. of Oreg. Lib., Visual Resources Collec., Architecture & Allied Arts Lib., mdr05750
-
![Engraving of the original Methodist mission lived in by Jason Lee, based on a sketch made by U.S. Exploring Exped. in 1841.]()
Lee's original mission station.
Engraving of the original Methodist mission lived in by Jason Lee, based on a sketch made by U.S. Exploring Exped. in 1841. Charles Wilkes, Narrative of the United States Exploring Expedition, 1845, vol. IV
Related Entries
-
![Jason Lee (1803-1845)]()
Jason Lee (1803-1845)
Few names in the history of early nineteenth-century Oregon are better …
-
![John McLoughlin (1784-1857)]()
John McLoughlin (1784-1857)
One of the most powerful and polarizing people in Oregon history, John …
-
![Kalapuya Man Drawing]()
Kalapuya Man Drawing
Costume of a Callapuya Indian, also known as Kalapuya Man, is one of th…
-
![Willamette Mission]()
Willamette Mission
Willamette Mission was the first noncommercial agricultural community e…
Related Historical Records
Map This on the Oregon History WayFinder
The Oregon History Wayfinder is an interactive map that identifies significant places, people, and events in Oregon history.
Further Reading
Brosnan, Cornelius J. Jason Lee: Prophet of the New Oregon. New York: The Macmillan Company, 1932.
Gatke, Robert Moulton. Chronicles of Willamette: The Pioneer University of the West. Portland: Binfords & Mort, 1943.
Walton, Elisabeth."Jason Lee's Home on the Willamette: Restoring Last Vestiges of the Methodist Mission in Oregon." The Pacific Historian 14.1 (Winter 1970): 66-75.














