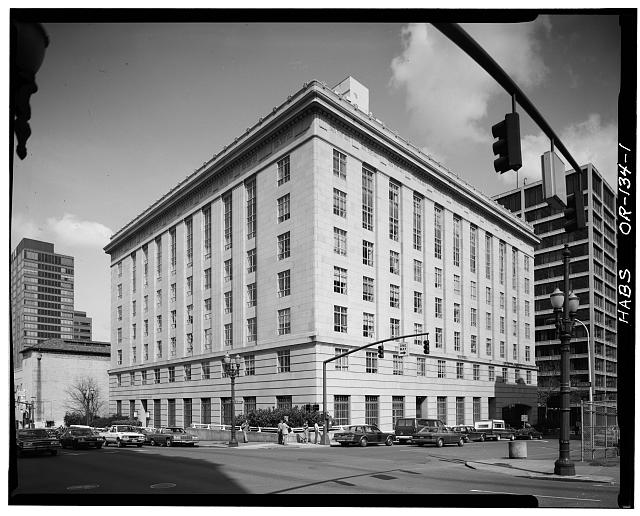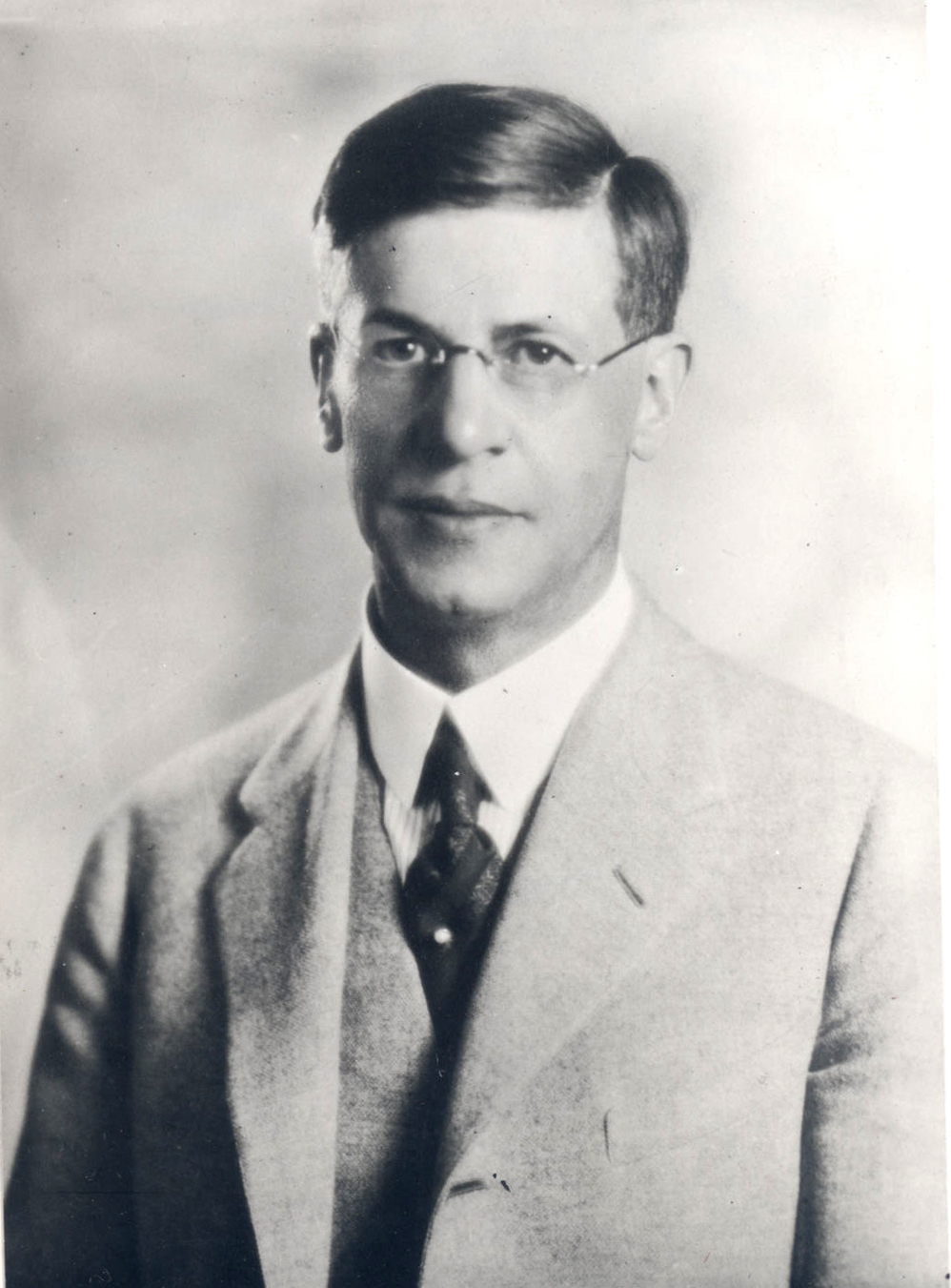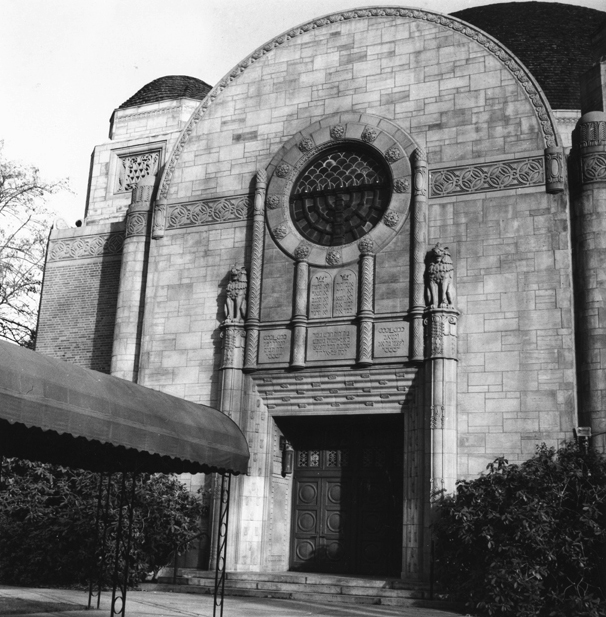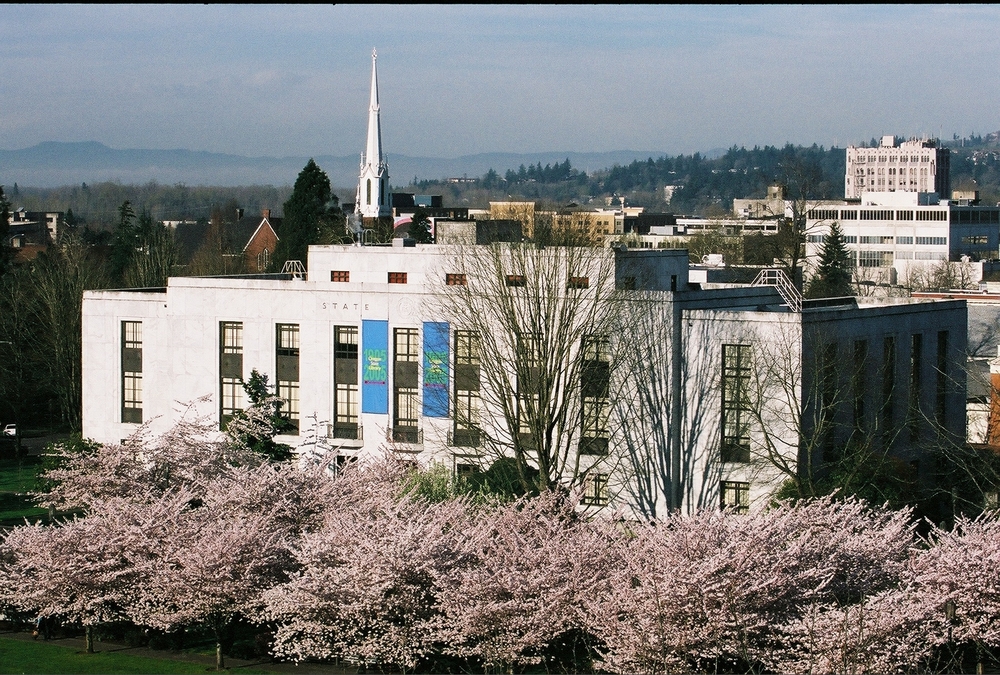Over the course of his career, Morris Whitehouse designed many important buildings in Portland, the Willamette Valley, and the Columbia Gorge. Born in Portland on March 21, 1878, Whitehouse studied architecture at the Massachusetts Institute of Technology, completing his studies in 1905. After a year's study at the American Academy in Rome, he returned to Portland and established a practice. His parents had moved to Portland in 1859, and his father worked first for the Portland Water Company and then for the Portland Gas and Coke Company.
Between 1908 and 1944, Whitehouse entered partnerships with such well-known architects as Edgar Lazarus, Jacques Fouilhoux, Genn Stanton, and Walter Church. He had a reputation for assembling and effectively managing strong design teams. While working with Fouilhoux, the firm designed Portland's Jefferson (1910) and Lincoln (1911) High Schools, Multnomah Athletic Club (1911), University Club (1913), Waverly (1913) and Eastmorland (1918) Country Clubs, the Platt Building (1913), and 705 Davis Street Apartments (1913). With Stanton and Church, Whitehouse designed the Columbia River Gorge Hotel (1921), such notable Portland buildings as the U.S. Courthouse (1932), and Sixth Church of Christ, Scientist (1932). They also did the construction drawings for Temple Beth Israel (1927).
Whitehouse designed the Lake Oswego Country Club in 1923 and collaborated with A.E. Doyle on the Multnomah Stadium (1926). His firm also designed the First Presbyterian Church in Salem (1929). During the Great Depression, Whitehouse and Church worked on the new State Capitol Building in collaboration with Trowbride and Livingston (1936-1938); they also designed the Oregon State Library (1938-1939).
Whitehouse—trained in Beaux Arts historicism and influenced by an Italianate aesthetic from his study in Italy—expressed his stylistic preferences in his designs for the white stucco and red tile Columbia Gorge Hotel and his many clubhouse buildings. His design for the U.S. Courthouse can be seen as a refined or stripped version of Classical Renaissance Revival style.
Whitehouse also worked in more modern styles, such as Art Deco and Moderne. The lobby of the U.S. Courthouse is an impressive mix of classical and Art Deco elements. Cast bronze friezes and grilles in geometric and floral designs are set in marble and cherry and mahogany wood to great effect. The state capitol buildings reflect a similar blend of modern and stripped classical idioms.
The architectural firm Whitehouse established in 1907 continued under his successors for eighty years, making it the longest operating architectural office in Oregon. Whitehouse was active in the Portland Architectural Club and the Oregon chapter of the American Institute of Architects. He also served many years as a member of the Oregon State Board of Architectural Examiners. Whitehouse died in 1944.
-
![Designed by Whitehouse and built in 1932.]()
U.S. Courthouse, Portland.
Designed by Whitehouse and built in 1932. Courtesy Library of Congress Prints and Photographs Division -
![]()
U.S. Courthouse lobby, Portland.
Courtesy Library of Congress Prints and Photographs Division -
![]()
The Columbia Gorge Hotel, located near Hood River.
Oregon Historical Society Research Library 018653
-
![]()
State Library, Salem, c.1940.
Oregon Historical Society Research Library, Digital Collections, Gilliam Portrait Studio and Camera Shop negatives, 1930-1970; Org. Lot 1275; Box 1; 11-823
-
![]()
Platt Building, Park and Washington, Portland, 1913.
Oregon Historical Society Research Library, Digital Collections, Oregon Journal Negative Collection; Org. Lot 1368; Box 376; 376G0188
-
![]()
Jefferson High School, Portland, 1941.
Oregon Historical Society Research Library, Digital Collections, Al Monner news negatives; Org. Lot 1284; Box 11; 253-7
-
![]()
Oswego Lake Country Club, Lake Oswego, 1923.
Oregon Historical Society Research Library, Digital Collections, Oregon Journal Negative Collection; Org. Lot 1368; Box 371; 0371N5807
Related Entries
-
![Albert E. Doyle (1877-1928)]()
Albert E. Doyle (1877-1928)
Albert Ernest Doyle was one of Portland’s most successful early twentie…
-
![Congregation Beth Israel]()
Congregation Beth Israel
Congregation Beth Israel (CBI) is the oldest and most prominent Jewish …
-
![Multnomah Athletic Club]()
Multnomah Athletic Club
Founded in 1891, the Multnomah Athletic Club (MAC) is considered Oregon…
-
State Library of Oregon
Since 1905, the State Library of Oregon in Salem has worked to develop …
Map This on the Oregon History WayFinder
The Oregon History Wayfinder is an interactive map that identifies significant places, people, and events in Oregon history.
Further Reading
Bosker, Gideon, and Lena Lencek. Frozen Music: A History of Portland Architecture. Portland: Oregon Historical Society Press, 1985.
King, Bart. An Architecutral Guidebook to Portland. 2d ed. Corvallis: Oregon State University Press, 2007.
Ritz, Richard Ellison, Architects of Oregon. Portland, Ore.: Lair Hill Publishing, 2003.











