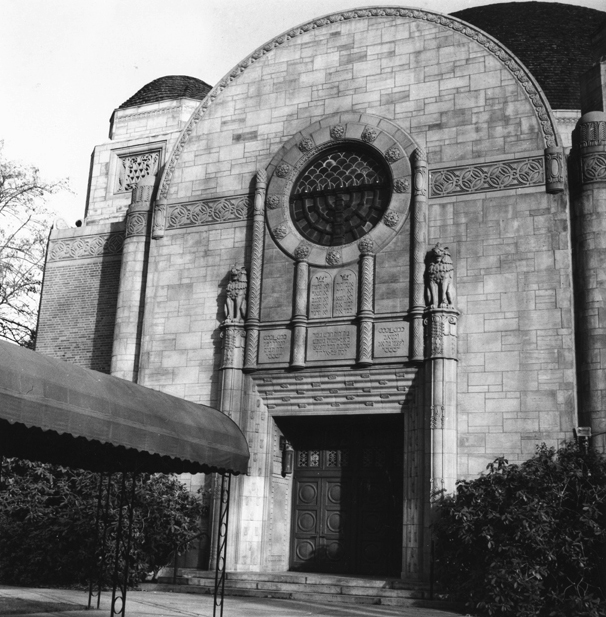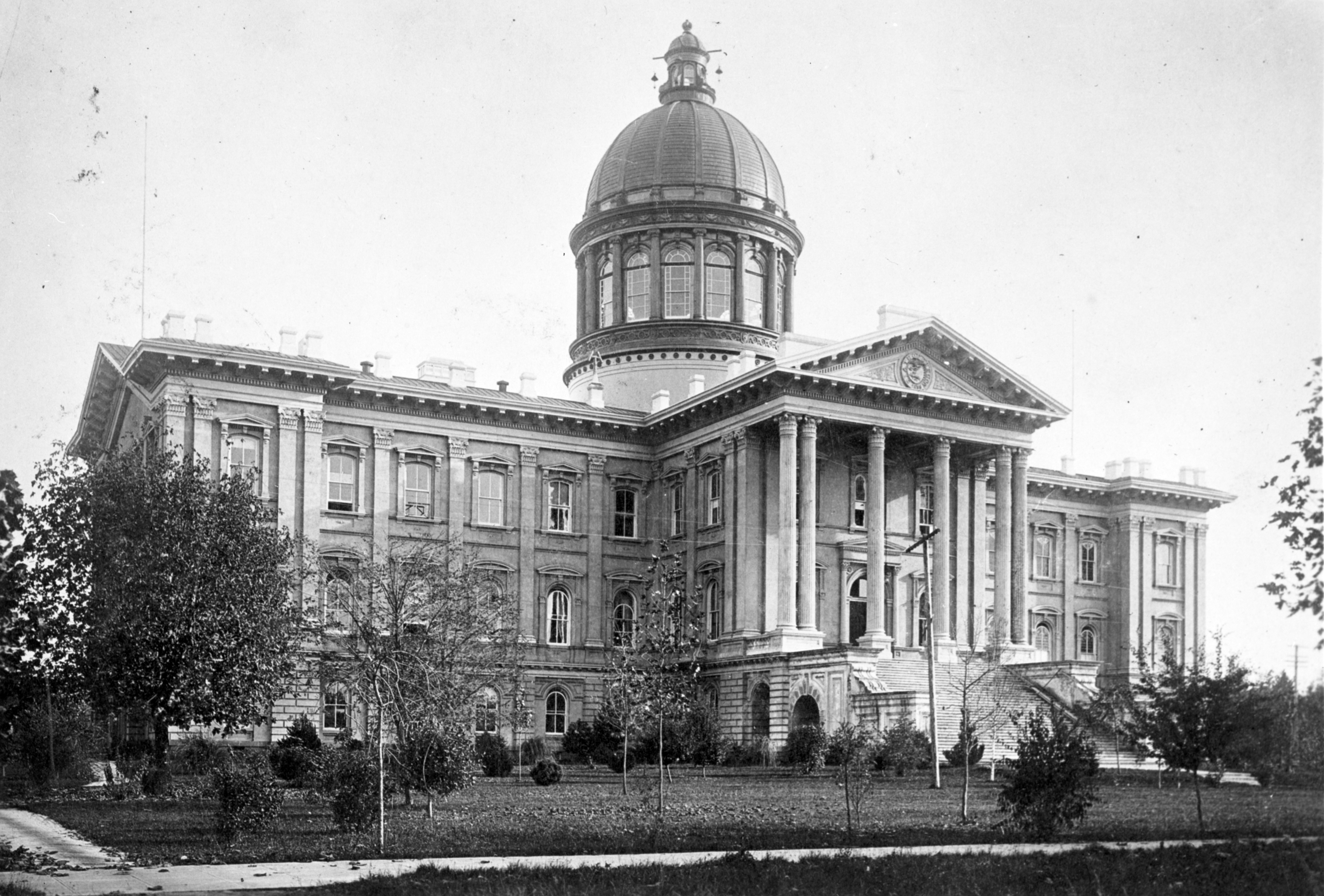Between 1869 and 1887, Warren Haywood Williams provided sophisticated architectural design to commercial, residential, and institutional clients in the Pacific Northwest. His most successful buildings used ornament to reinforce a design's intrinsic proportion and rhythm. Surviving projects include Craigdarroch Castle in Victoria, B.C., the Old Church and Merchants' Hotel in Portland, and Villard Hall on the University of Oregon campus in Eugene.
Born in New York City in 1844, Williams moved with his family to San Francisco between 1850 and 1852 in the wake of the California gold rush. His father, Stephen H. Williams, launched a successful architectural career in the city; and in 1860, at the age of sixteen, the young Williams became an apprentice draftsman in his father’s office. He received additional education in that first year from his father’s business partner, Henry W. Cleaveland, who had written an architectural plan book and had helped establish the American Institute of Architects in 1857. Cleaveland was later credited with transplanting the Italian Villa style to the West Coast.
By 1869, Oregon’s early settlement era was over, and development of the state’s natural resources—lumber, fish, and agricultural products—was underway. Portland was becoming a center of commerce and shipping, which required larger warehouses and commercial storefronts; the number of banks, churches, and fraternal organizations was also growing. S.H. Williams & Son began its work in Portland when the firm was engaged to design the Odd Fellows Temple at Southwest 1st and Alder streets. The three-story structure, with a prominent clock tower and cement-stuccoed walls enriched with decorative cast iron, gleamed in a sea of mud. Its proportions were generous: the ceiling of the third-floor meeting hall rose twenty-one feet, with windows thirteen feet tall and five feet wide.
In late 1872, a fire destroyed the buildings on twenty-two blocks in downtown Portland, and Williams sensed his opportunity for more work in the city. He and his wife and three young children moved to Portland in January 1873, and for eighteen months he partnered with architect E.M. Burton. A second fire provided additional demand for the firm’s residential and commercial designs, as well as a terra cotta sewer line.
In April 1874, Williams drew plans for the Good Samaritan Hospital in northwest Portland; at the same time, his partnership with Burton ended. By this time, many of the city’s prosperous businessmen were ready to “go public” with their wealth, and Williams began designing elegantly proportioned homes that frequently occupied a full city block. Williams’s buildings, variations of the Italianate architectural style popular in San Francisco, began rising in the southwest Park Blocks and along Northwest 18th and 19th streets, north of Burnside.
Between 1875 and 1878, Williams and Justus Krumbein were partners, but for the last ten years of his life Williams maintained a solo practice. In addition to his residential work, he was responsible for many three- and four-story, block-long warehouses and commercial buildings enriched with locally made cast iron. Decorative motifs—a woman’s head was a favorite—appeared on both cast iron storefronts and homes built of wood. His work, which extended to The Dalles, Albany, and Eugene, and Victoria, B.C., ranged from the interior of a federal revenue cutter to a Chinese merchant’s store to a roadhouse. Architectural styles included Moorish-Byzantine (Temple Beth Israel, Portland), Queen Anne (the S.E. Young home, Albany), Carpenter Gothic (the Old Church, Portland), and Second Empire (Villard Hall, University of Oregon).
Williams was a capable and prolific professional with diverse social connections, including memberships in Portland's lodge for skilled craftsmen, the Ancient Order of United Workmen, and the invitation-only Arlington Club. He maintained a busy practice until his death of pneumonia in January 1888.
-
![]()
Calvary Presbyterian (Old Church).
Courtesy Oregon Hist. Soc. Research Lib., 020553
-
![]()
House of Ralph Jacobs on SW Park and Montgomery Streets, built by the Dolph family in 1881. Designed by Warren H. Williams. Photo taken December 17, 1938.
Oregon Historical Society Research Library, Digital Collections, Minor White negatives; Org. Lot 52; Neg. No. 381217-1 -
![]()
Cook's Building, Portland, Warren H. Williams, architect, 1882.
Courtesy Building Oregon, University of Oregon. "Cooks' Building (Portland, Oregon)" Oregon Digital -
![First Interstate (now Wells Fargo) tower in the background.]()
Calvary Presbyterian (Old Church), 1971.
First Interstate (now Wells Fargo) tower in the background. Courtesy Oregon Hist. Soc. Research Lib., Orhi50149
-
![]()
Villard Hall (left), University of Oregon, Eugene, 1888.
Courtesy Oregon Hist. Soc. Research Lib., 007507
-
![]()
Odd Fellows Temple, SW First and Alder, Portland.
Courtesy Oregon Hist. Soc. Research Lib., Orhi47012
-
![]()
Hand-drawn plans of Dr. Strong's residence on W. Park, Portland, by Willams and Krumbein, 1878.
Courtesy Oregon Hist. Soc. Research Lib., Orhi59216
-
![]()
Merchants Hotel, Portland, 1973.
Courtesy Building Oregon, University of Oregon. "Merchants Hotel (Portland, Oregon)" Oregon Digital
Related Entries
-
![Congregation Beth Israel]()
Congregation Beth Israel
Congregation Beth Israel (CBI) is the oldest and most prominent Jewish …
-
![Justus Krumbein (1847-1907)]()
Justus Krumbein (1847-1907)
Justus F. Krumbein was a prominent architect in Portland and the Willam…
-
![The Old Church Concert Hall]()
The Old Church Concert Hall
In 1882, fifty Presbyterians organized a new Portland congregation. The…
Map This on the Oregon History WayFinder
The Oregon History Wayfinder is an interactive map that identifies significant places, people, and events in Oregon history.
Further Reading
DeWolfe, Fred. Heritage Lost: Two Grand Portland Houses through the Lens of Minor White. Portland: Oregon Historical Society with the Portland Art Museum, 1995.
Hawkins, William John III. The Grand Era of Cast-Iron Architecture in Portland. Portland, Oreg.: Binford & Mort, 1976.
Marlitt, Richard. Nineteenth Street. Portland: Oregon Historical Society, 1978.











