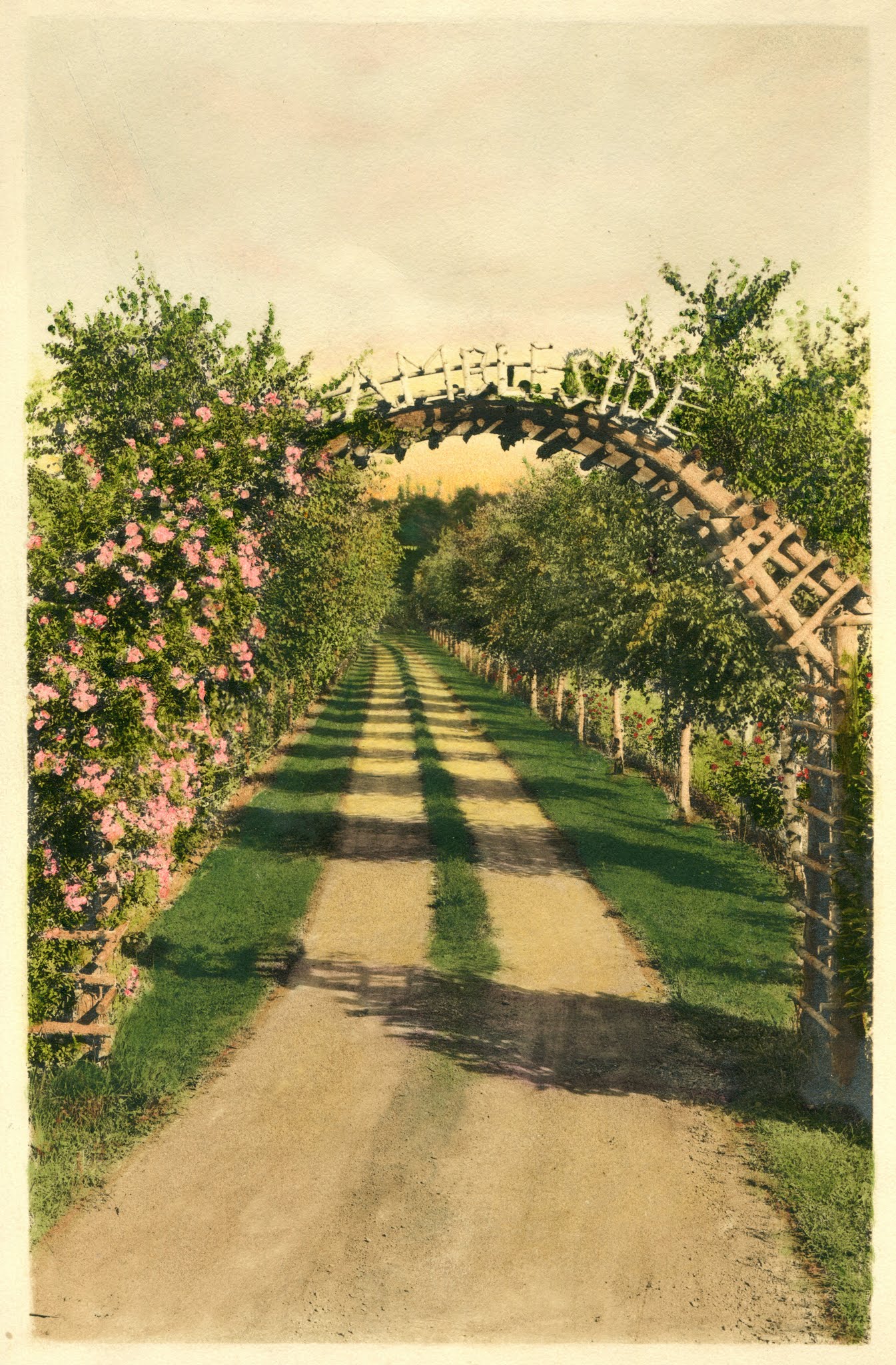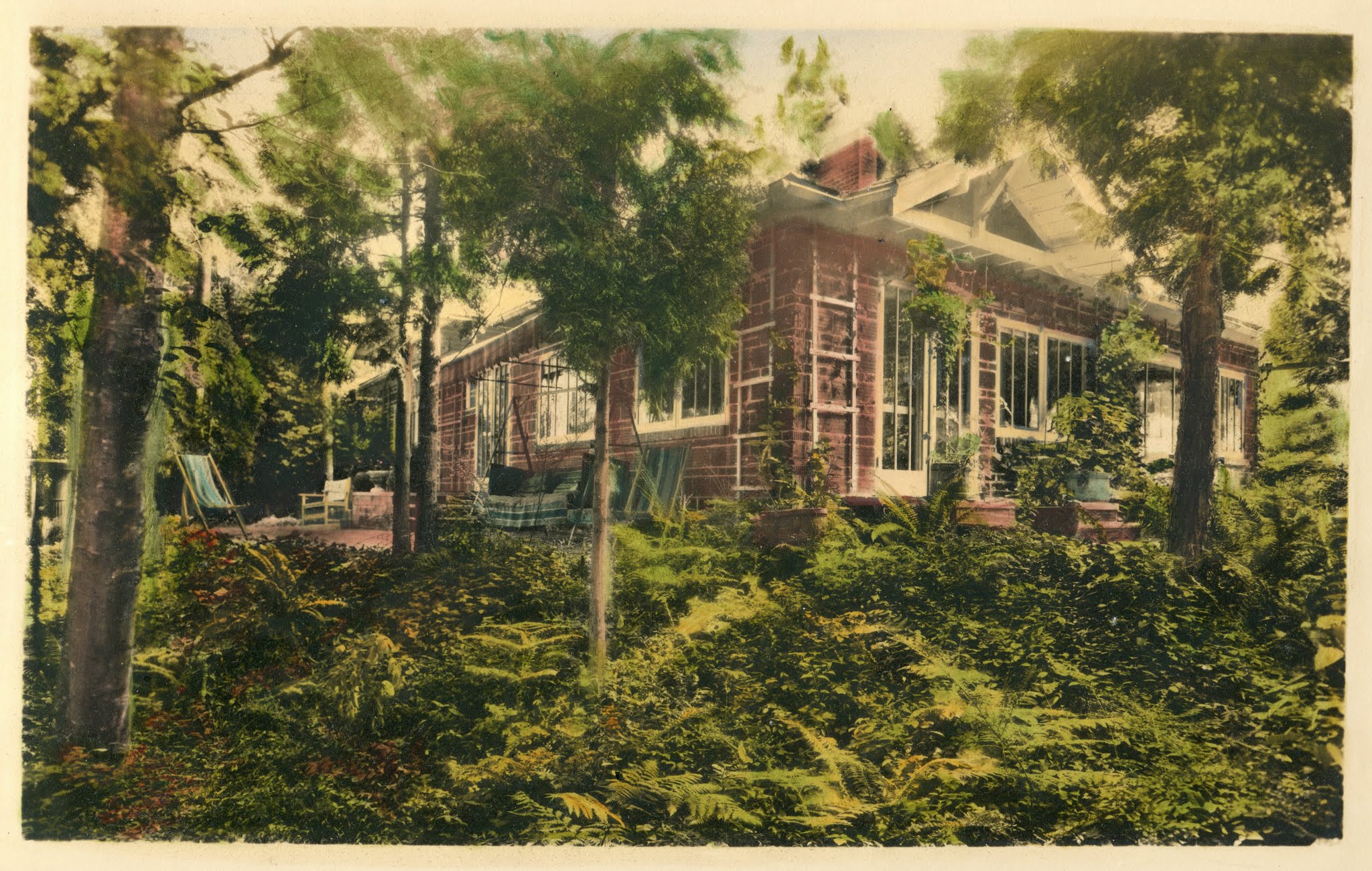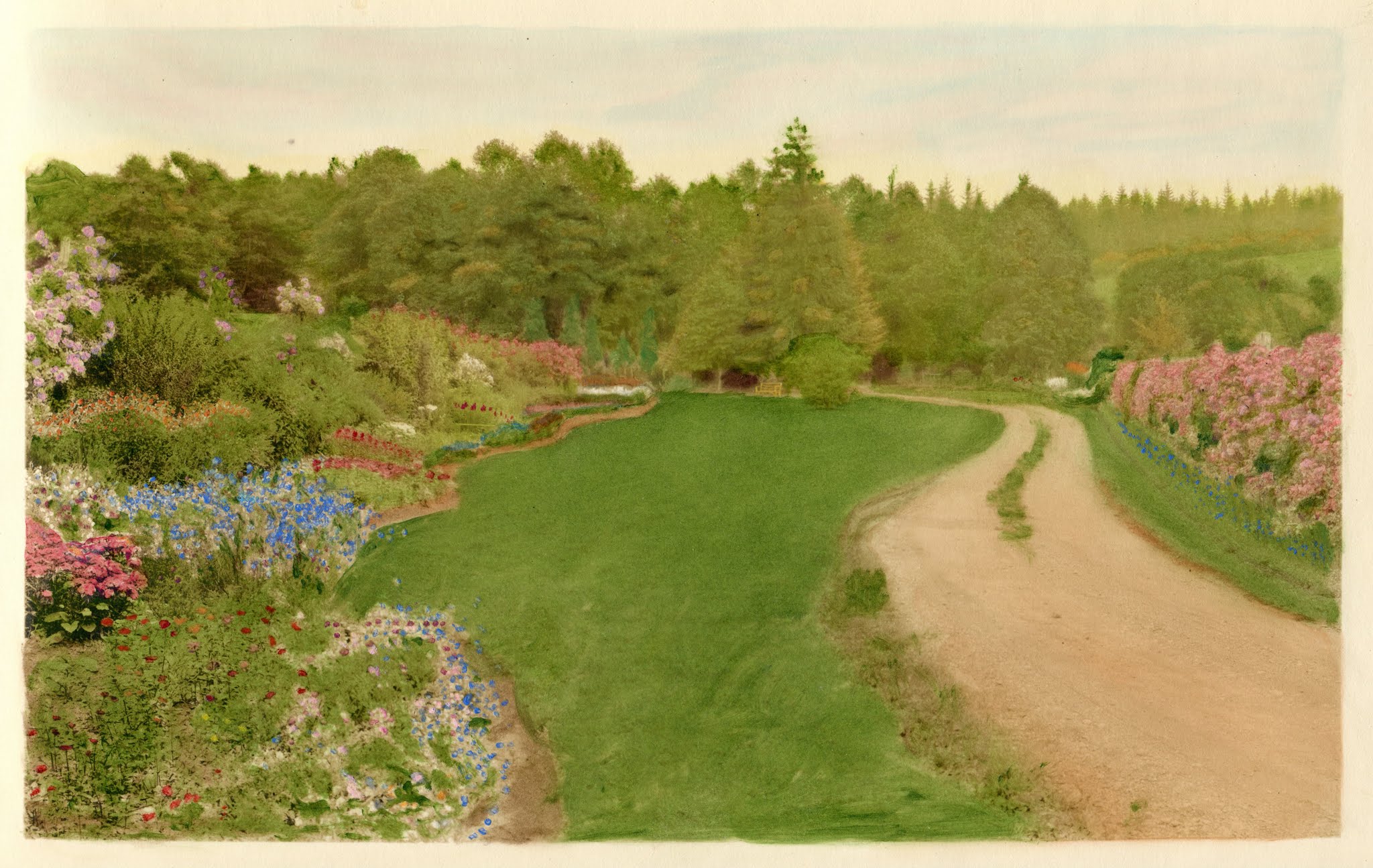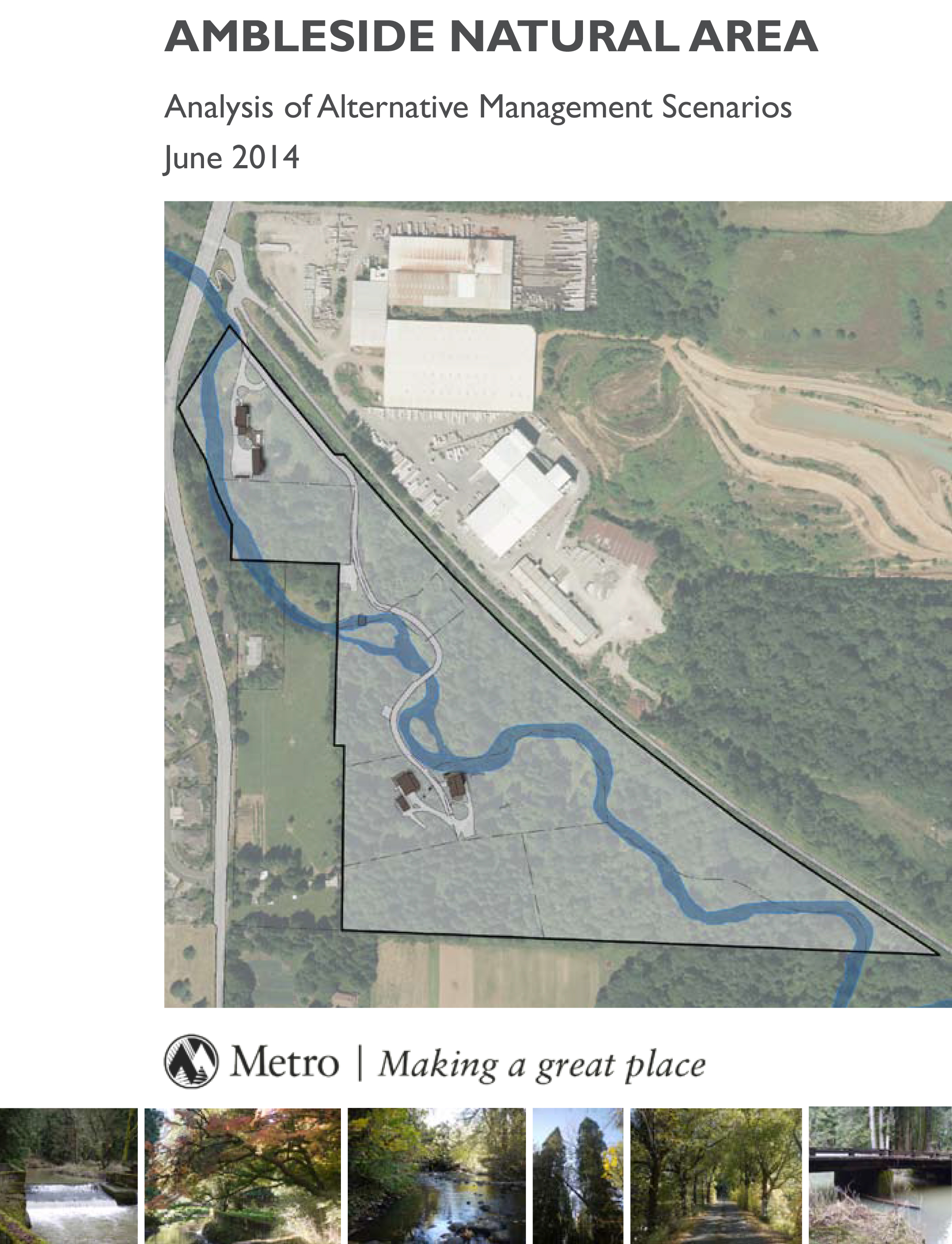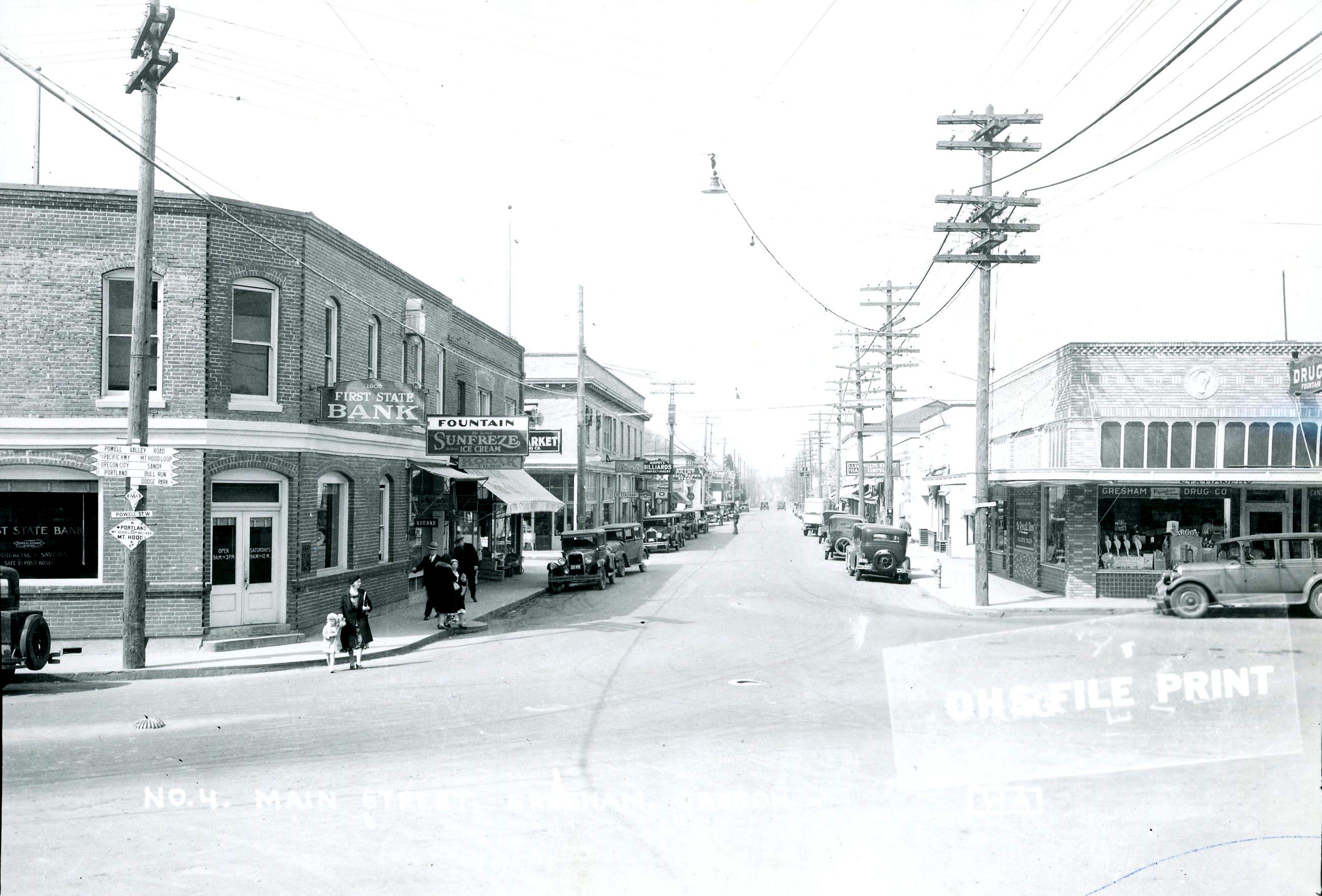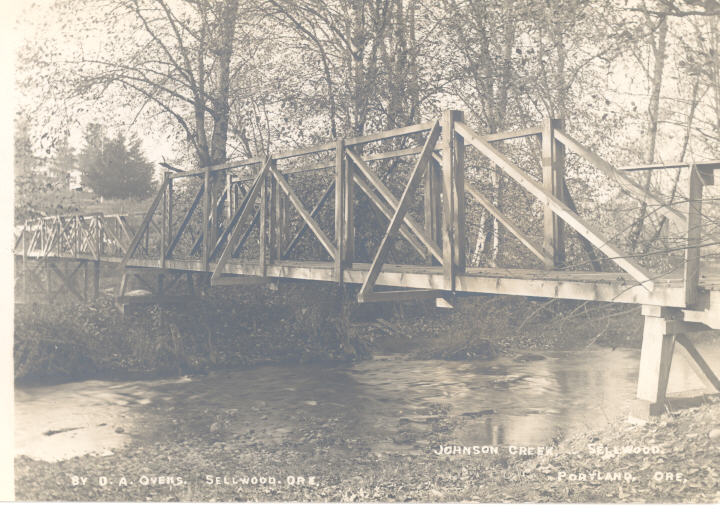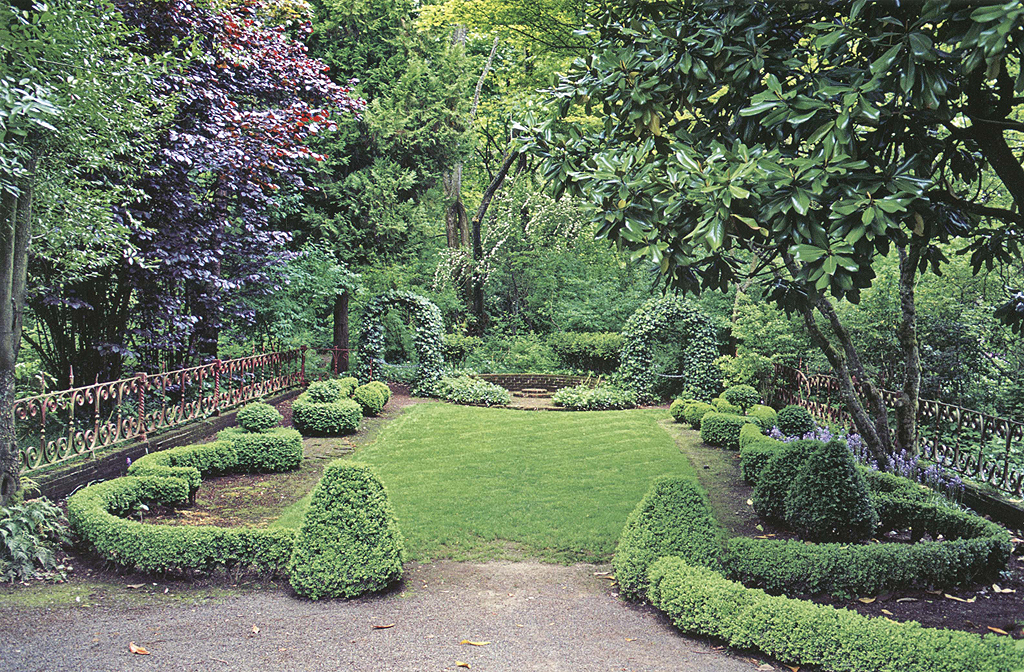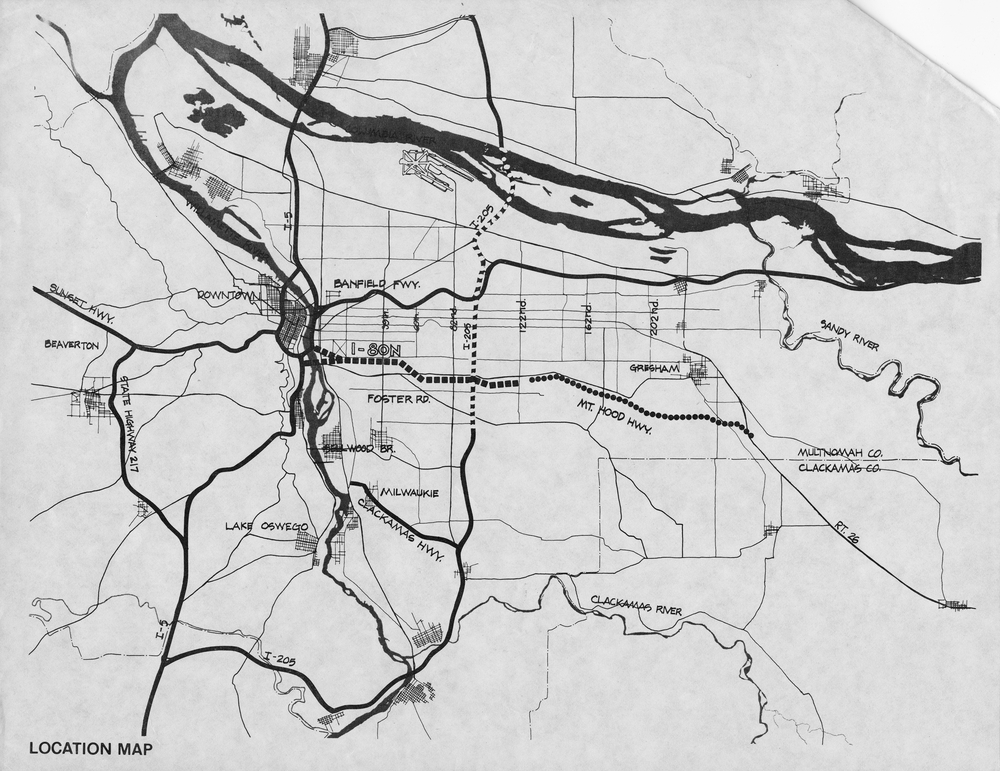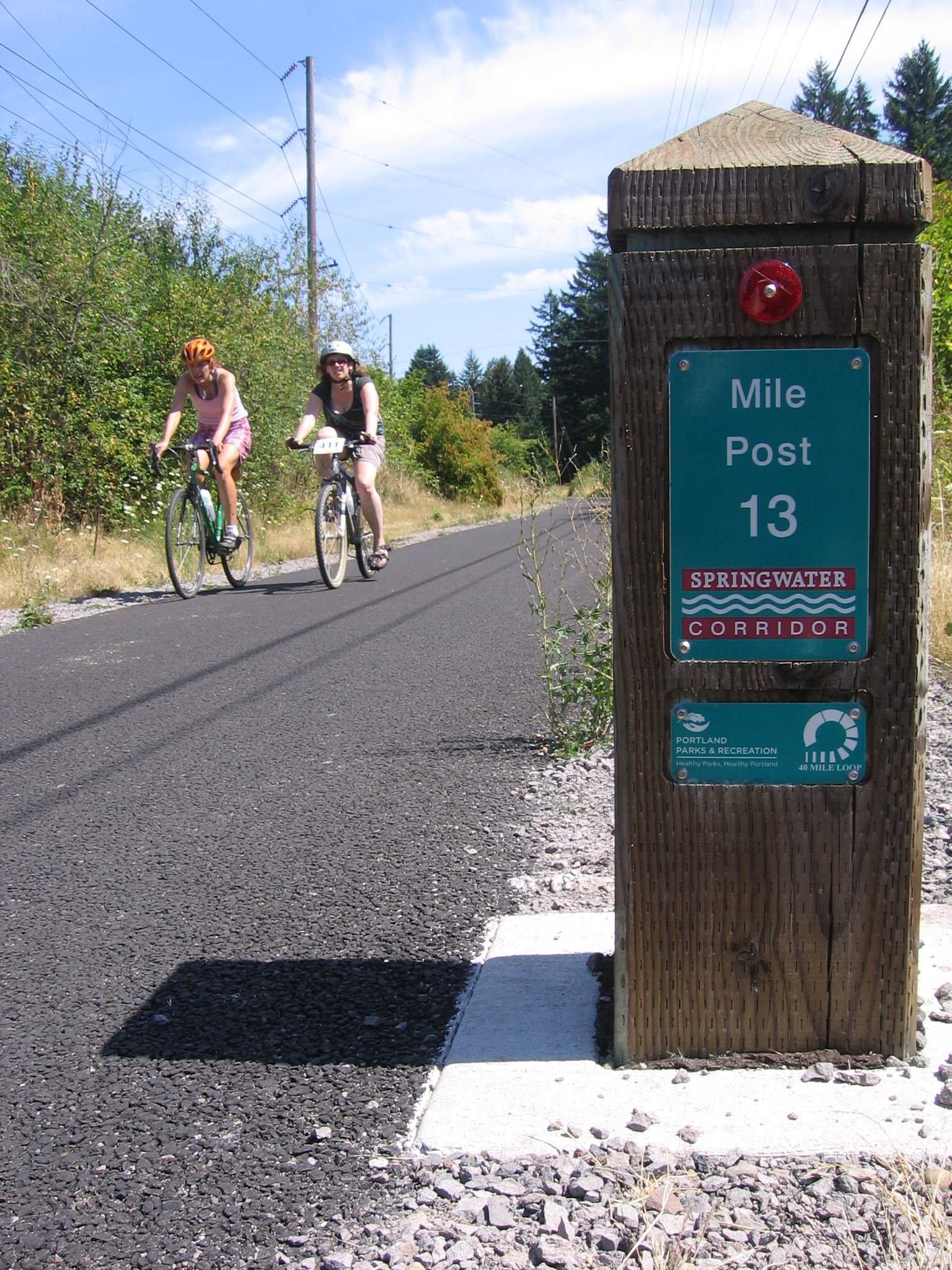Ambleside Summer Homes Tract, located on Johnson Creek near Gresham, was established in 1919 by a group of wealthy businessmen looking for a summer retreat. For decades, the painstakingly maintained development, about twenty miles from Portland, served as a retreat for prominent city leaders. Ambleside is now part of a 26.6-acre natural area managed by Metro. The name Ambleside was borrowed from a village in England’s Lake District, which attracted artists, poets, and others to enjoy the area’s natural beauty. Ambleside was unique in Oregon as a summer residential garden enclave.
Neither an artists' nor a utopian community, Ambleside Summer Homes Tract was a professionally designed landscape that was developed during the Country Place Era movement of the early 1900s. The American landscape movement promoted rural garden designs that incorporated natural landscapes with residential planning, often with the intention of producing a restorative landscape as well as a social community. Landscape designs generally followed the principle of creating constructed views that counterpointed garden elements placed in the foreground with a larger background setting.
To develop Ambleside, E.G. Crawford, the vice president of U.S. Bank in Portland and the former mayor of Vancouver, Washington (1906-1907), joined with Charles S. Russell, a wholesale lumberman; George Rodgers of the Rodgers, Gibson & Hart insurance company; and Lewis G. Clarke of Woodward-Clarke Company, a retail drug mercantile. Following garden design principles, Crawford built his Ambleside cottage with an east-facing porch near a pond fed by creeks and springs. A view of Mount Hood from his garden was framed by surrounding timber. For Crawford, who had a keen interest in horticulture, creating Ambleside was a form of therapy as he recovered from a serious illness.
Crawford and his associates commissioned New York landscape architect Arthur Underhill to design the twenty-acre Ambleside enclave. Underhill was best known for his work on the Belmont Park Race Track on Long Island and his landscape design for the William Whitman Farnam House in New Haven, Connecticut. The circumstances surrounding his hire are unknown, and the landscape plans he would have prepared have not been found.
The majority of construction work on the Ambleside development occurred between 1920 and 1923. The original cottages were built with hollow clay tile from the nearby Columbia Brick Works. For the gardens, wetlands were drained and converted with fill from dredging along Johnson Creek, and dams formed ponds that were framed with open meadows, plantings, and groves of trees. The Ambleside tract was planted with native plants, ornamental trees, shrubs, and perennials. Ed Shelton, a local professional gardener, was the superintendent of Ambleside.
The houses featured naturalistic cottage gardens with English-style borders, and each home had expansive flowering gardens accented with pergolas, arbors, pathways, and other garden features. Dams, spillways, ponds, bridges, and stacked-rock armored walls were built in and along the creek. The birch-lined Ambleside Drive meandered through the enclave, connecting cottages and landscape features. Several cottage gardens were designed with expansive borders, a style revolutionized by the work of English garden designer Gertrude Jekyll.
Throughout, the landscape was enhanced by clumps of Hogan cedars, a columnar-form of western red cedar thought to have originated in the Ambleside area. The Ambleside cedar groves consisted of hundreds of Hogan cedar trees, ranging from small specimens to tall trees reaching forty feet in height. In the gardens, smaller cedars were culled to accentuate garden designs or to create linear tree plantings and allées.
By 1940, the Great Depression and the death of the original partners led to the dissolution of Ambleside, and new inhabitants occupied the development. The gardens declined gradually due to neglect, windstorms, shade from the dominating trees, and invasive species such as English ivy, reed canary grass, and blackberry. By the 1960s, several cottages had been removed or remodeled. Today, the Crawford and Rodgers cottages remain of the original group of several houses.
Between 1999 and 2008, Metro acquired the parcels that once comprised Ambleside, using funds from two natural-area bond measures. Following a 2014 study by Metro, a project to remove houses and other infrastructure from the riparian forest and floodplain in order to restore this public natural area for the benefit of federally protected salmon species and residents of the region was implemented.
-
![Hand-tinted photo is from the Rodgers family, original residents of Ambleside. Their cottage still stands.]()
Children swimming on Johnson Creek, with a pond feature in the background, c.1930.
Hand-tinted photo is from the Rodgers family, original residents of Ambleside. Their cottage still stands. Courtesy Esther Milnes
-
![Hand-tinted photo is from the Rodgers family, original residents of Ambleside. Their cottage still stands.]()
Entrance to Ambleside, c.1930s.
Hand-tinted photo is from the Rodgers family, original residents of Ambleside. Their cottage still stands. Courtesy Esther Milnes
-
![Hand-tinted photo is from the Rodgers family, original residents of Ambleside. Their cottage still stands.]()
Rodgers Cottage, with hollow tile brick exterior, c.1930s.
Hand-tinted photo is from the Rodgers family, original residents of Ambleside. Their cottage still stands. Courtesy Esther Milnes
-
![Hand-tinted photo is from the Rodgers family, original residents of Ambleside. Their cottage still stands.]()
Rodgers Cottage, interior, c.1930s.
Hand-tinted photo is from the Rodgers family, original residents of Ambleside. Their cottage still stands. Courtesy Esther Milnes
-
![Hand-tinted photo is from the Rodgers family, original residents of Ambleside. Their cottage still stands.]()
Ambleside Drive, garden entrance, c.1930s.
Hand-tinted photo is from the Rodgers family, original residents of Ambleside. Their cottage still stands. Courtesy Esther Milnes
-
![Hand-tinted photo is from the Rodgers family, original residents of Ambleside. Their cottage still stands.]()
Garden with conical Hogan Cedars on the left, c.1930s.
Hand-tinted photo is from the Rodgers family, original residents of Ambleside. Their cottage still stands. Courtesy Esther Milnes
-
![Full report available as pdf under Documents Tab]()
Cover of the Ambleside Natural Area Metro Report, 2014.
Full report available as pdf under Documents Tab Courtesy Portland METRO
-
![]()
Ambleside Bridge, 2014.
Courtesy Portland METRO
Related Entries
-
![Gresham]()
Gresham
Gresham, a suburban city in East Multnomah County, is the fourth larges…
-
![Johnson Creek]()
Johnson Creek
Johnson Creek is a small stream in the Portland metropolitan area which…
-
![Lord & Schryver Landscape Architects]()
Lord & Schryver Landscape Architects
Elizabeth Lord (1887-1976) and Edith Schryver (1901-1984) formed Lord &…
-
Mount Hood Freeway
The Mount Hood Freeway, if constructed, would have passed through south…
-
![Olmsted Portland Park Plan]()
Olmsted Portland Park Plan
In the late nineteenth century, Portland's City Park (soon to be named …
-
Springwater Corridor
The Springwater Corridor is a 21-mile-long recreational trail stretchin…
Map This on the Oregon History WayFinder
The Oregon History Wayfinder is an interactive map that identifies significant places, people, and events in Oregon history.
Further Reading
"Obituary for Arthur Underhill." Cornell Alumni News 37.16 (January 1935 ): 8.
Flowers for Home and Garden. Morning Oregonian, August 13; December 31, 1922


