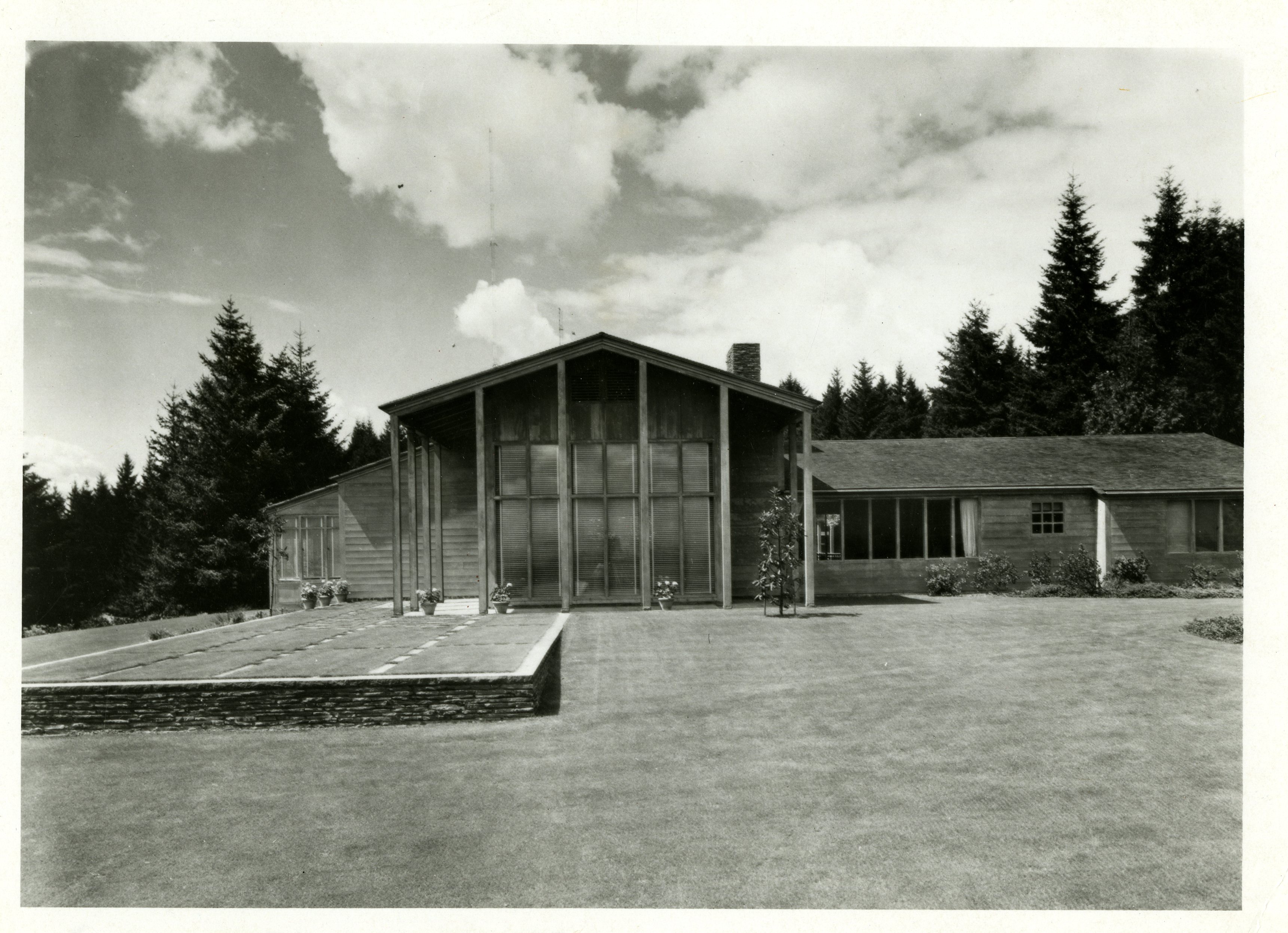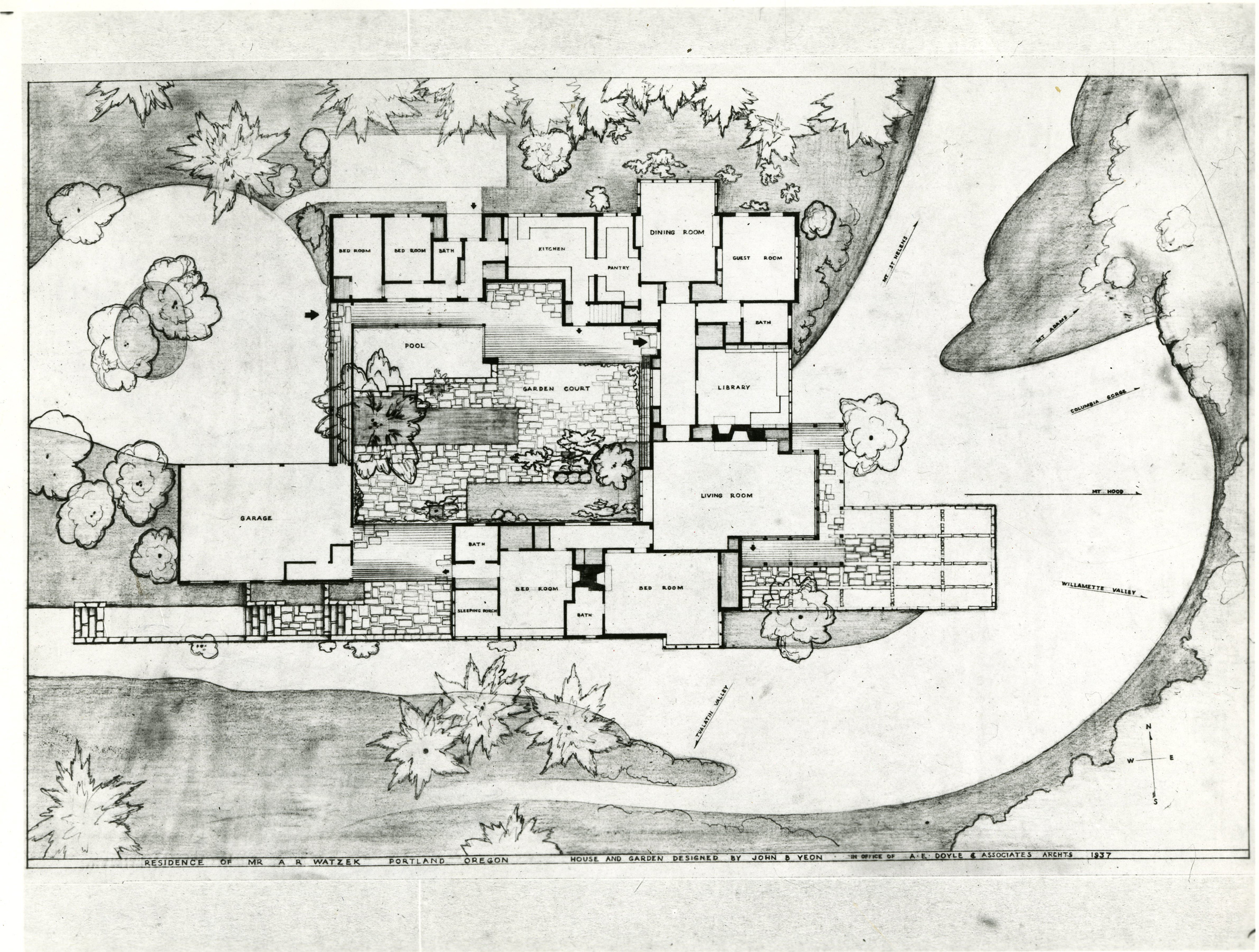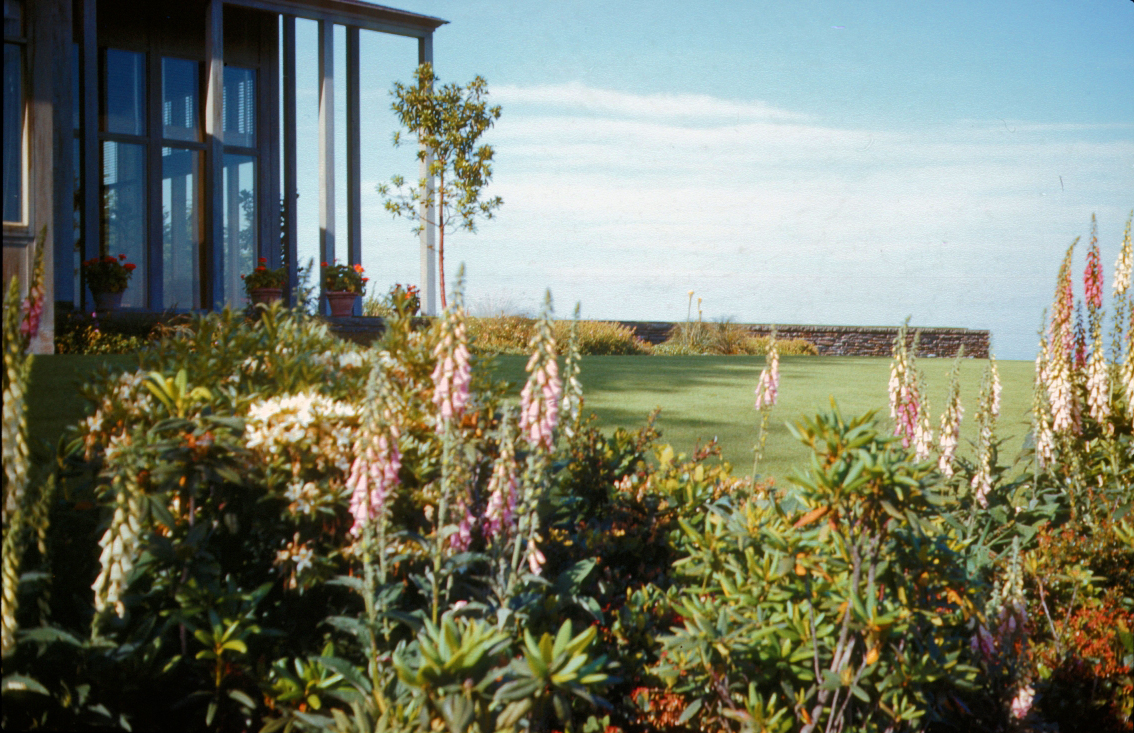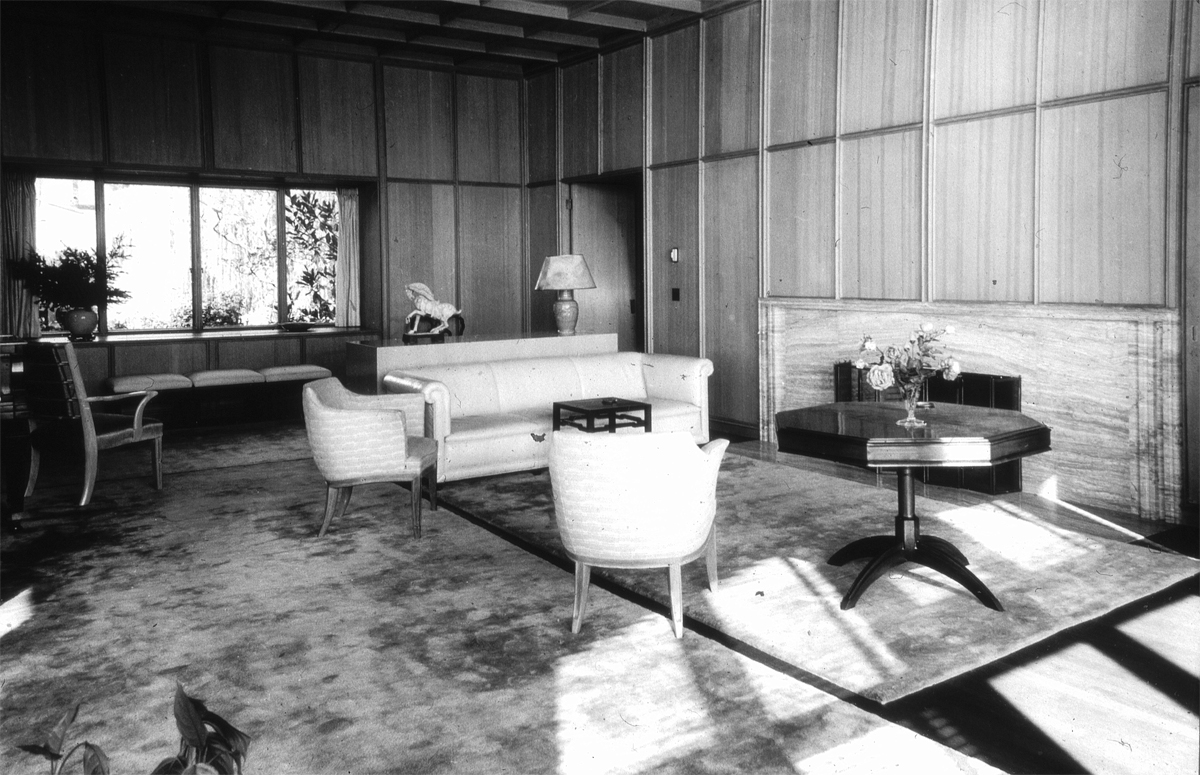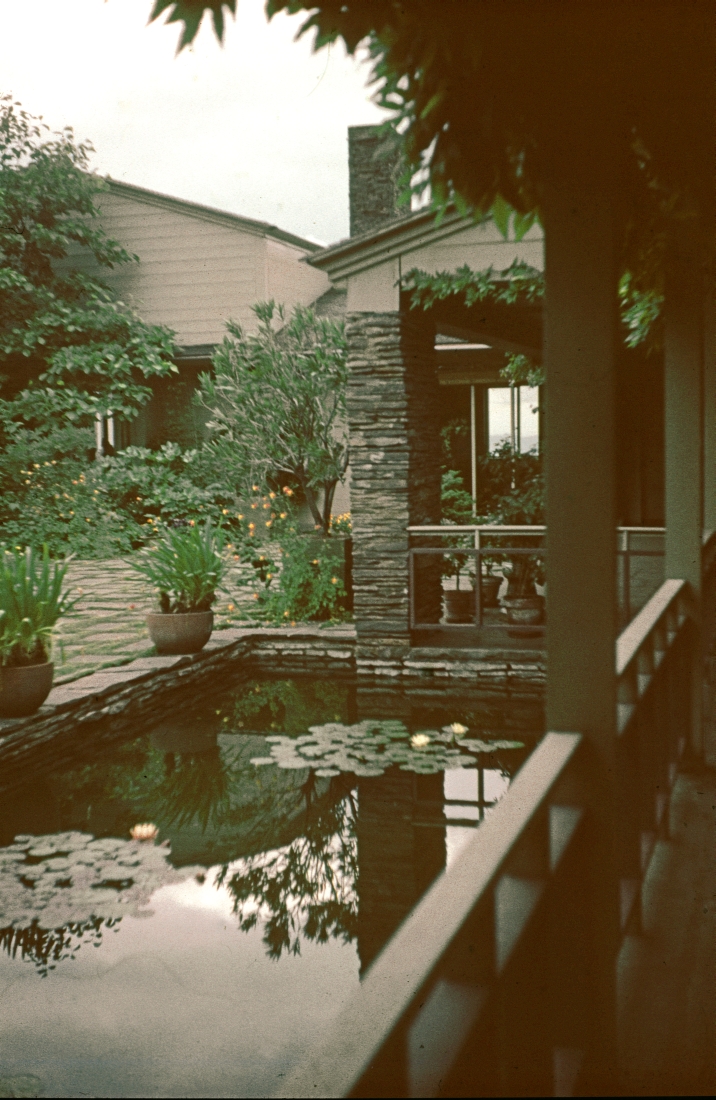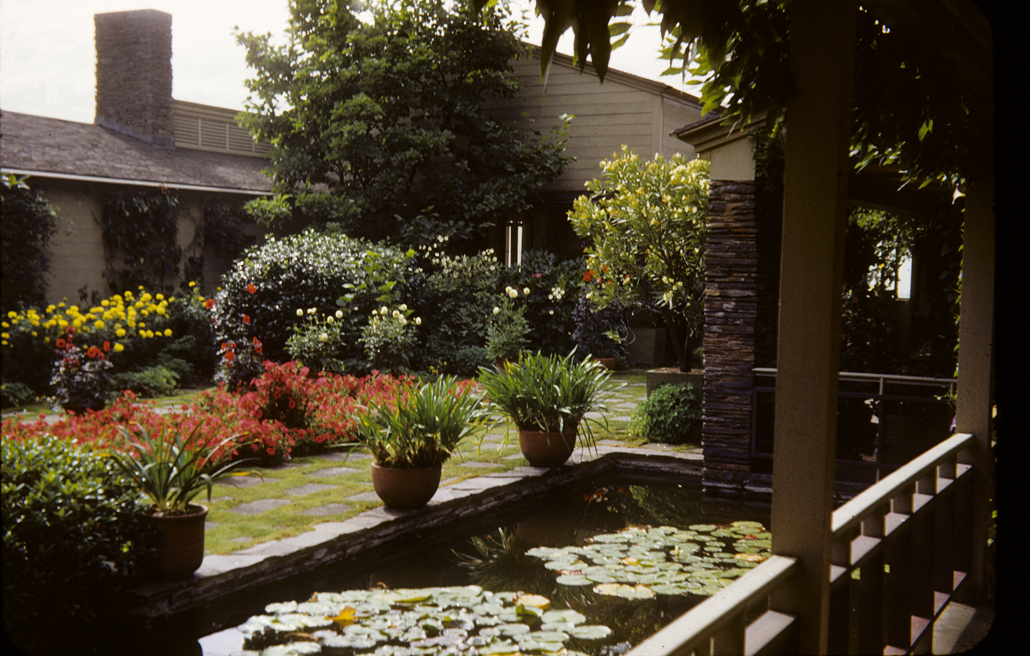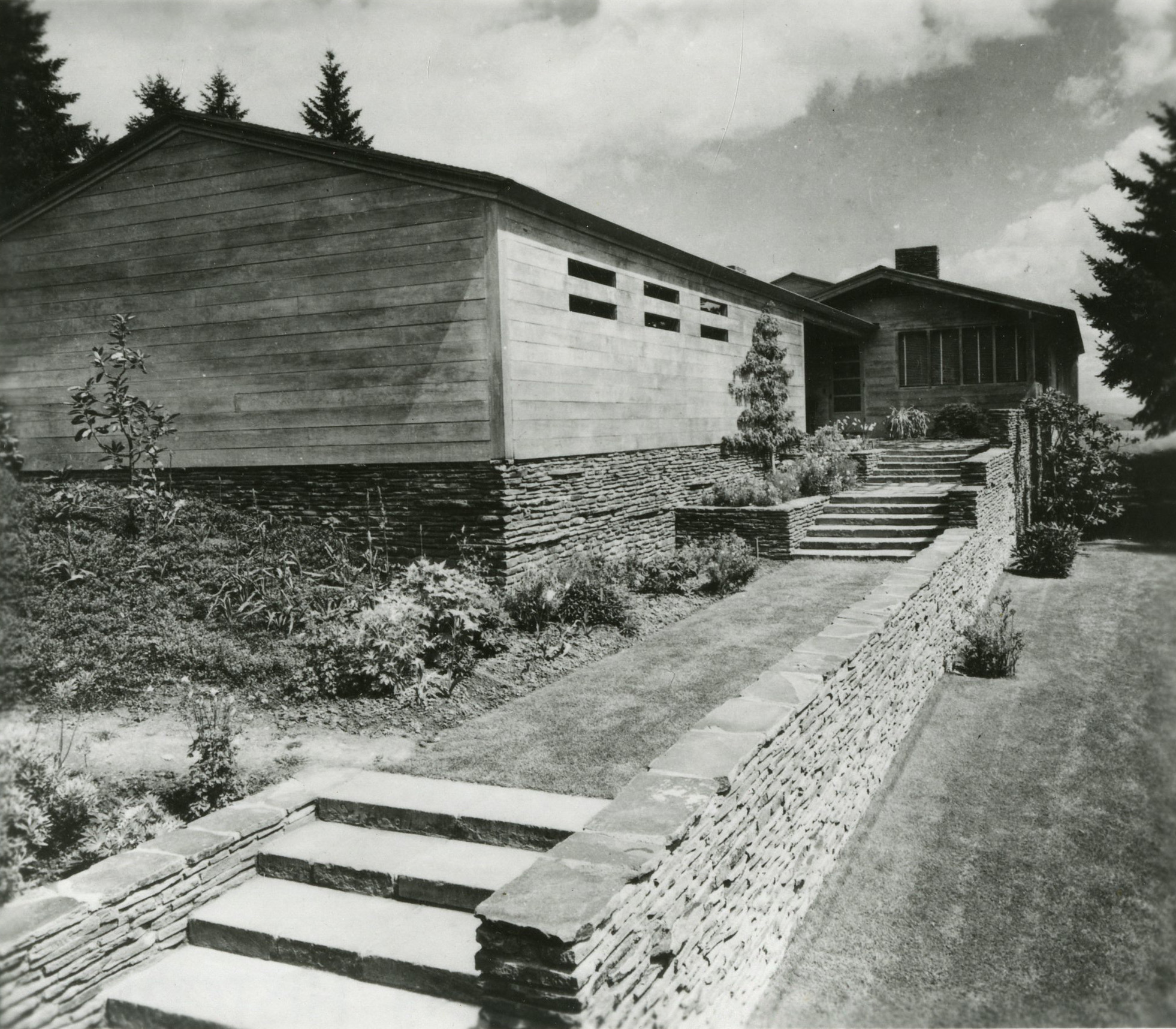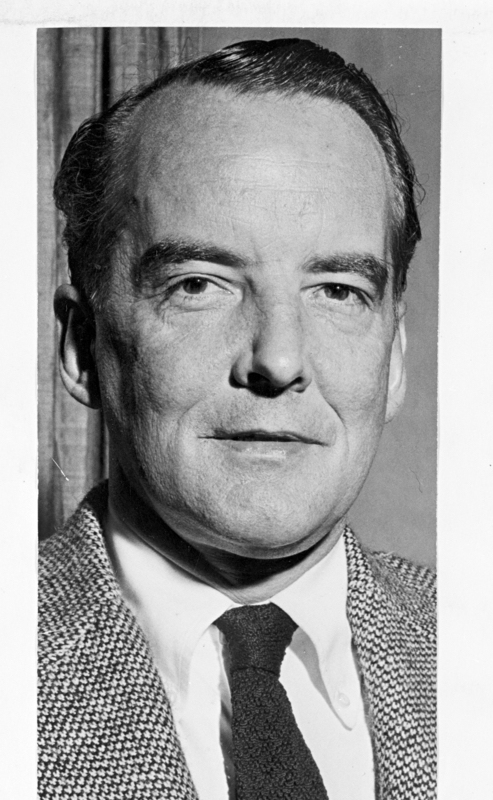The Aubrey Watzek House (1936-1938) in Portland’s west hills could be described as the most important early modern residence in Oregon. When a picture of the house was published by the Museum of Modern Art in New York in Art in Our Time (1939), and again in Built in USA: 1932-1944 (1944), the design helped define Modernism in architecture in the United States and earned its twenty-six-year-old designer, John Yeon, a national reputation.
Designed for Portland lumber magnate Aubrey R. Watzek, the house pushed the potential of wood as a structural and finish material both inside and out. Its principal rooms are arranged on axes aligned to mountains visible from the hilltop site, especially Mount Hood. To keep the rain off the one-level house’s broad expanses of glass, low-pitched gable roofs, supported on slender wood posts, extend beyond the walls. All of these features were shunned by European modernists who favored industrial materials such as steel and concrete, flat roofs, and open, nonsymmetrical plans.
The high-ceilinged living room of the house is paneled in straight-grained noble fir, and its modular pattern facilitates hidden doors for storage compartments. Yeon also designed the landscaping and many of the original furnishings. A lawn on the east side of the house allows views of Mount Hood, but elsewhere native plant material was used, creating a lush woodland view from the floor-to-ceiling window-wall of the dining room. Yeon was one of the first designers to promote the use of native northwest plants as landscape materials. To mitigate the cold winter winds across the exposed hilltop site, Yeon arranged the rooms of the house around an internal court, where a moderate microclimate encourages the early spring appearance of non-native flowers and flowering trees.
Upon the unexpected death of his father in 1928, Yeon cut short his studies at Stanford University and did not complete an architectural degree or sit for the architectural licensing examination. Largely self-taught, he had apprenticed under architects Hermann Brookman and A.E. Doyle. To produce the scores of drawings for the Watzek house from Yeon’s conceptual designs and to ensure that the plans would be approved by the Portland building authorities, Yeon, Watzek, and architect Pietro Belluschi agreed that Yeon would be employed by the Doyle office, where Belluschi worked. Later, due to this temporary arrangement, confusion ensued as to who had designed the Watzek house, leading to a break between Yeon and Belluschi (they were later reconciled). The house marked the beginning of Yeon’s career as an architectural designer.
Aubrey Watzek occupied the house from 1938 until his death in January 1973. Later that year, Yeon bought the house to protect it from change and to serve as residence for his friend, Richard Louis Brown, who moved there in December 1973. When Yeon died in March 1994, Brown inherited the house. In 1996, to ensure preservation of the house beyond his lifetime, Brown donated it to the University of Oregon School of Architecture, thereby founding the John Yeon Center for Architectural Studies. Brown kept a life estate in the house and continued to live there until early 2010, when he donated his remaining interest to the school, which is obligated to preserve and maintain the house to the highest standards.
The Watzek house was placed on the National Register of Historic Places in 1974 and it was designated a National Historic Landmark by the National Park Service and the Secretary of the Interior in July 2011.
-
![]()
Watzek House, by Yeon, 1937.
Oregon Historical Society Research Library, Org. Lot 893, 37160
-
![]()
Yeon's architectural drawing of the Watzek House.
Oregon Historical Society Research Library, Org. Lot 893, 37272
-
![Aubrey Watzek House]()
Aubrey Watzek House.
Aubrey Watzek House Courtesy UO Libraries, Building Oregon, pna_21076
-
![Aubrey Watzek House]()
Aubrey Watzek House, 1937.
Aubrey Watzek House Courtesy UO Libraries, Building Oregon, pna_21069
-
![Aubrey Watzek House]()
Aubrey Watzek House, 1937.
Aubrey Watzek House Courtesy UO Libraries, Building Oregon, pna_20474
-
![Aubrey Watzek House]()
Aubrey Watzek House.
Aubrey Watzek House Courtesy UO Libraries, Building Oregon, pna_19805
-
![]()
Watzek House, by Yeon.
Oregon Historical Society Research Library, Org. Lot 893, 37155
Related Entries
Map This on the Oregon History WayFinder
The Oregon History Wayfinder is an interactive map that identifies significant places, people, and events in Oregon history.
Further Reading
Bosker, Gideon, and L. Lencek. Frozen Music: A History of Portland Architecture. Portland: Oregon Historical Society Press, 1985.
Hawkins, William J., and W. F. Willingham. Classic Houses of Portland, 1850-1950. Portland, Ore.: Timber Press, 1999.
Ross, Marion Dean. “John Yeon.” In Macmillan Encyclopedia of Architects, 460. New York: Free Press, 1982.
Vaughan, Thomas, and G. McMath. A Century of Portland Architecture. Portland: Oregon Historical Society Press, 1967.

