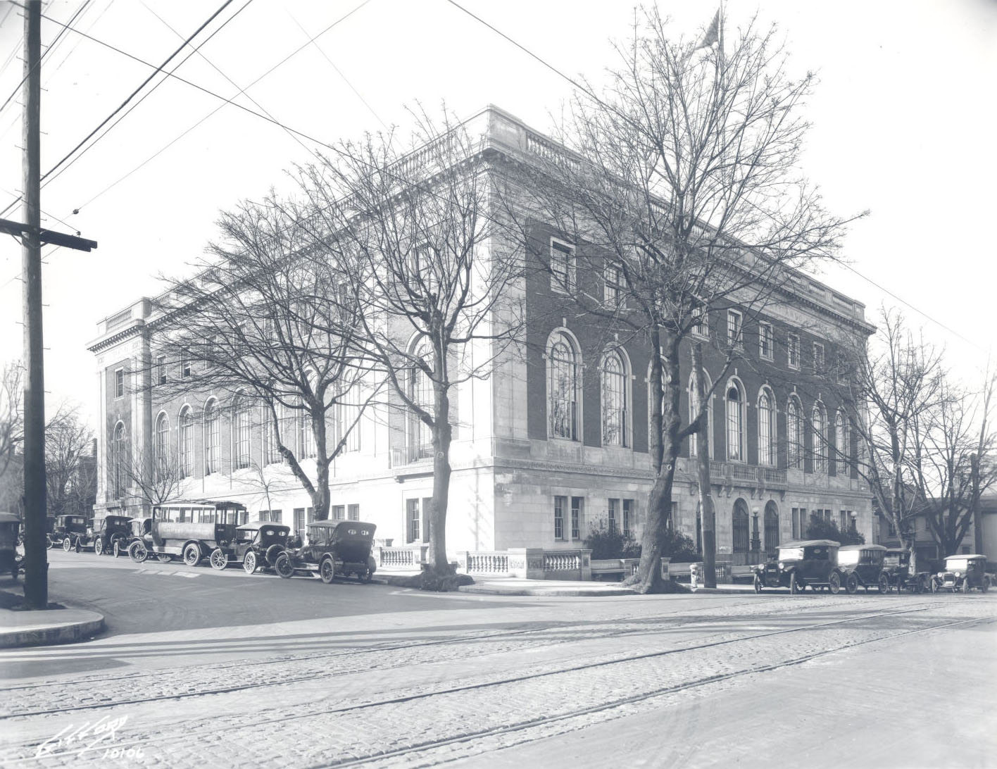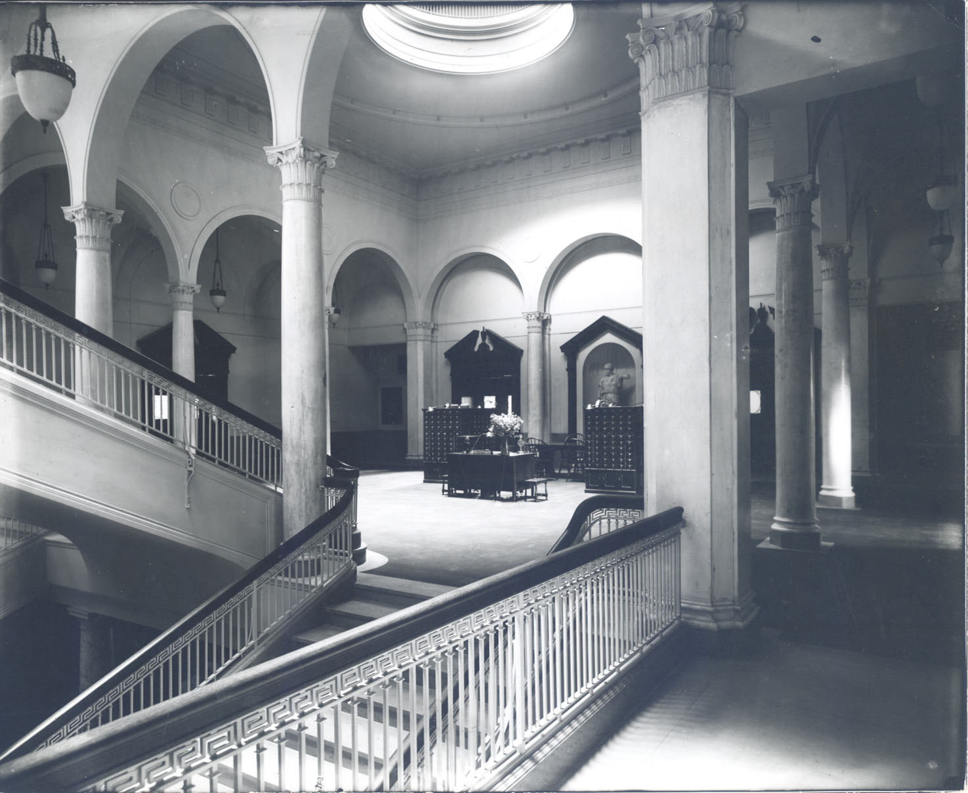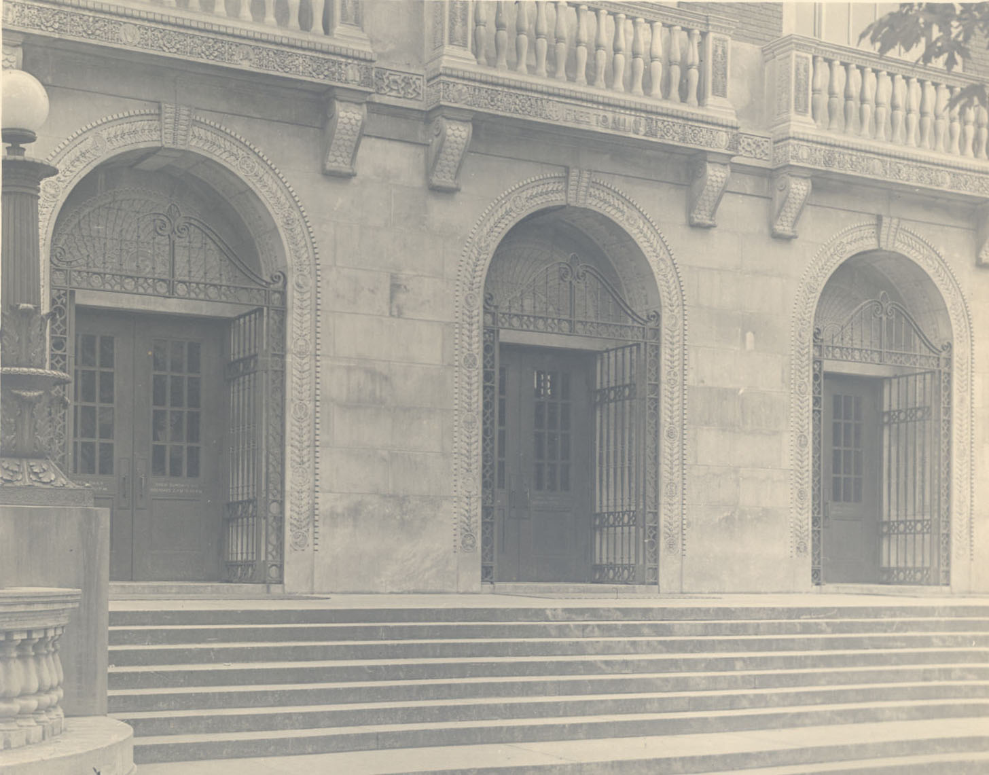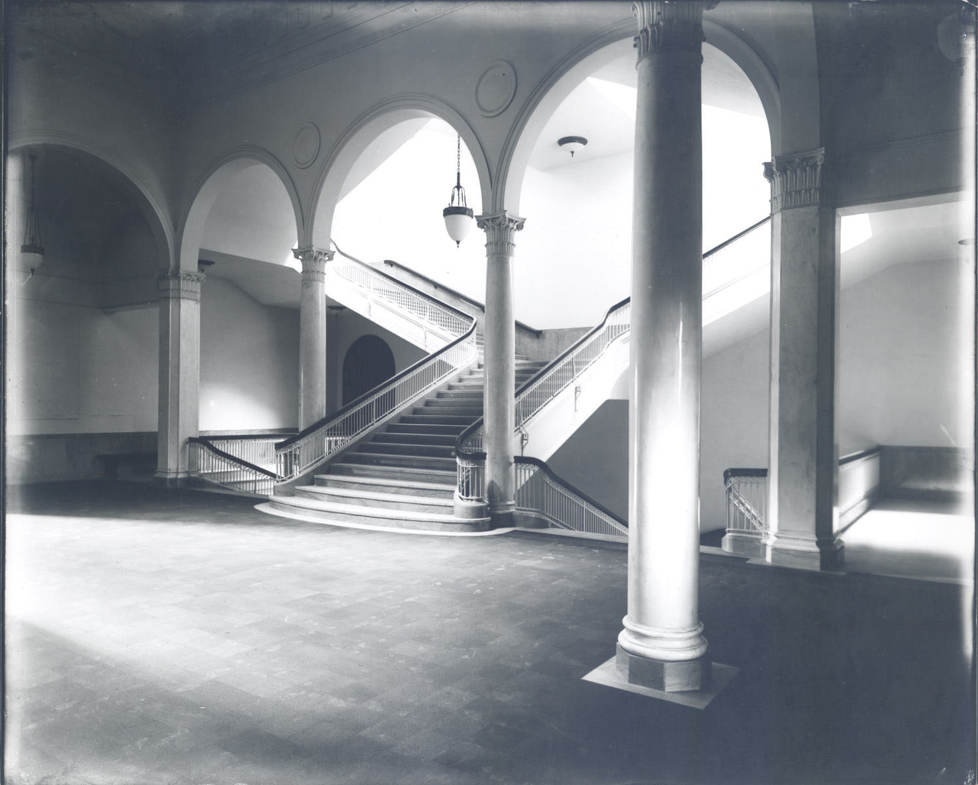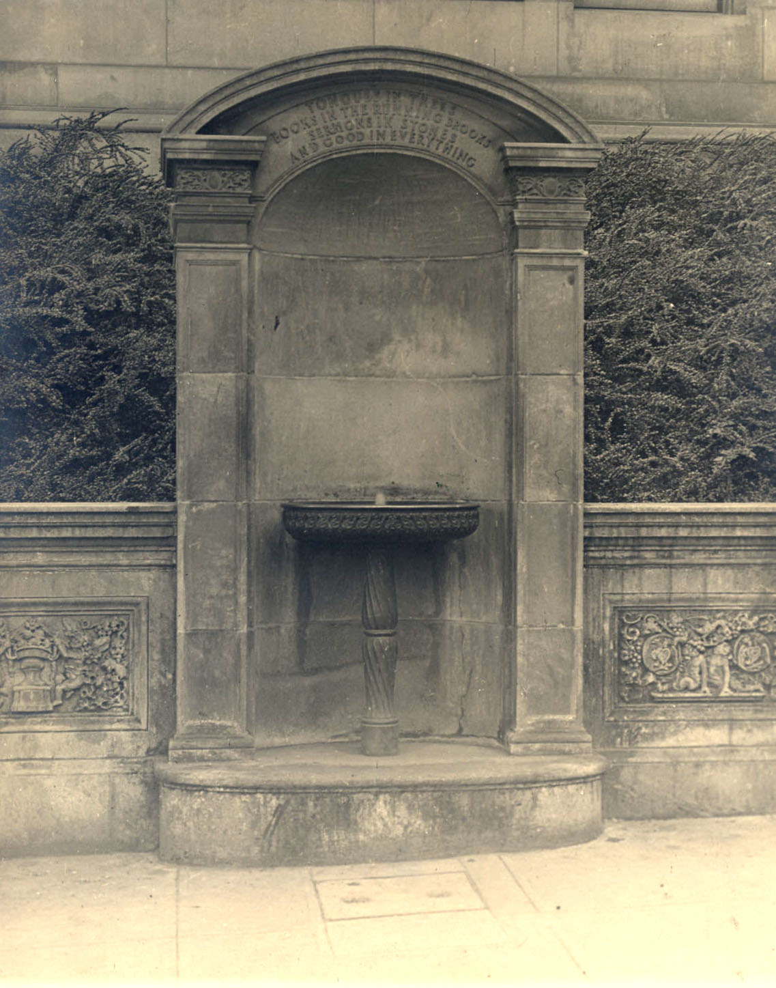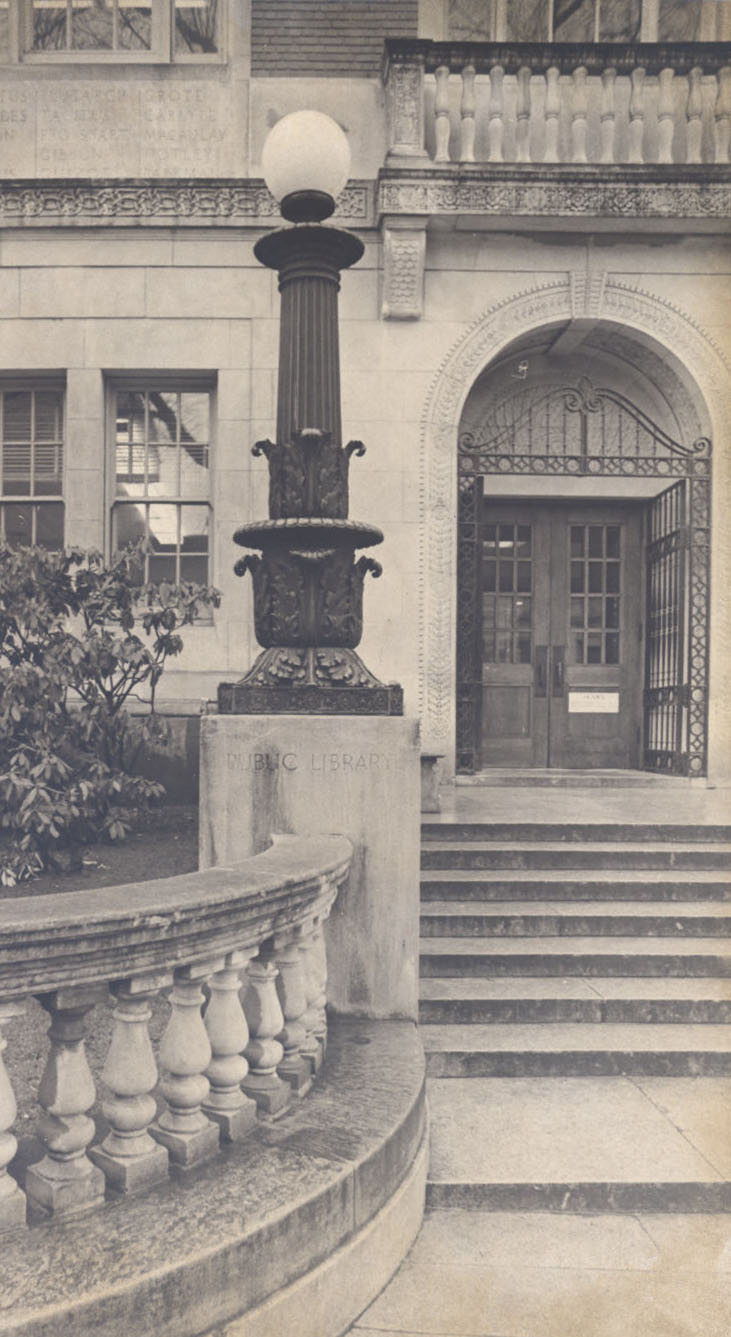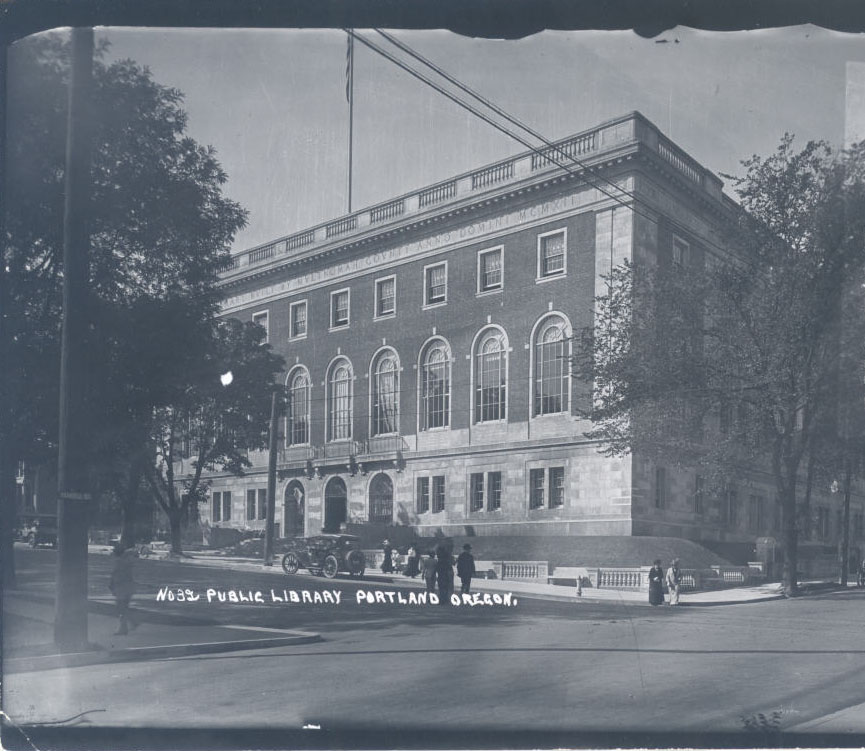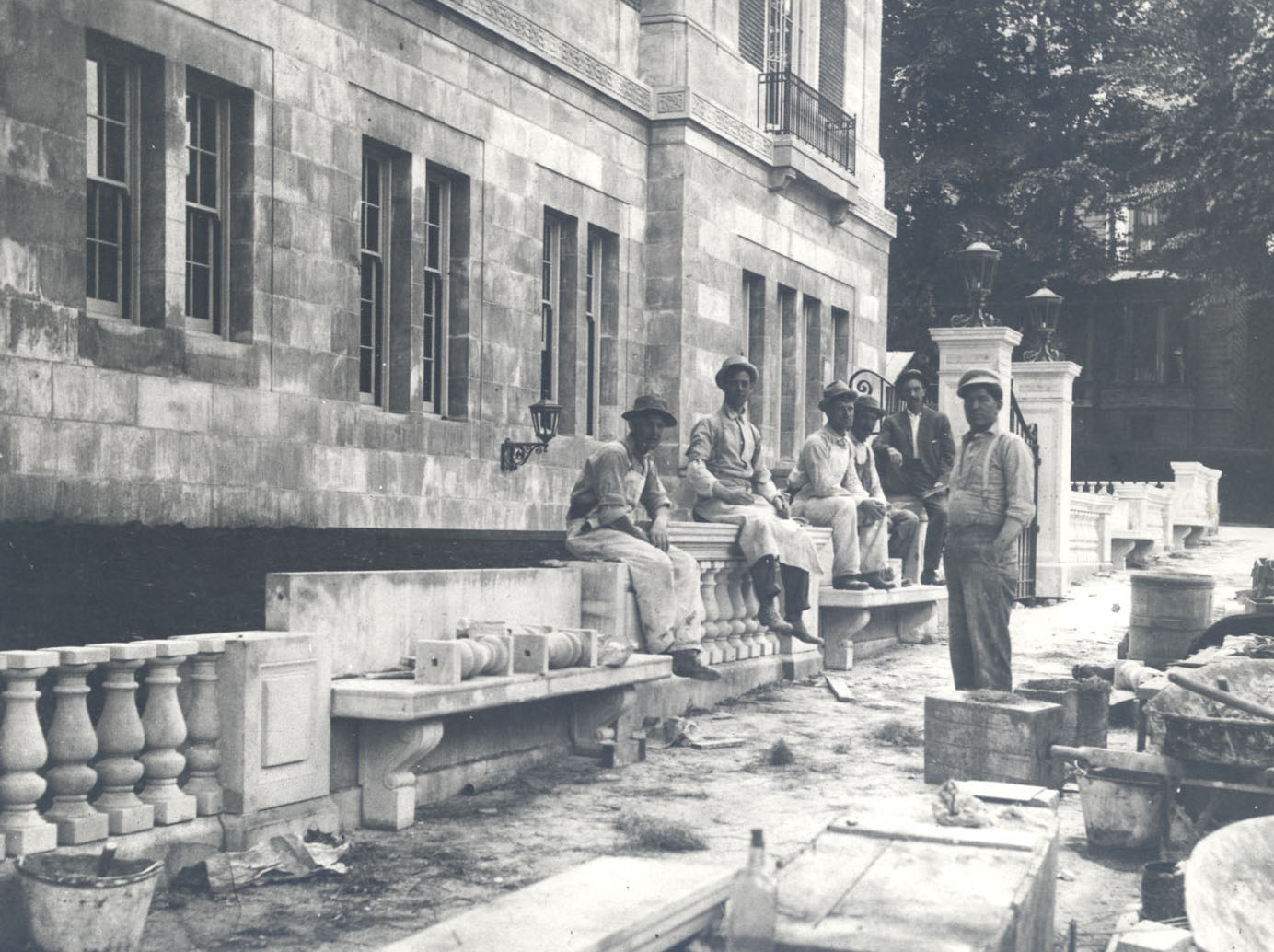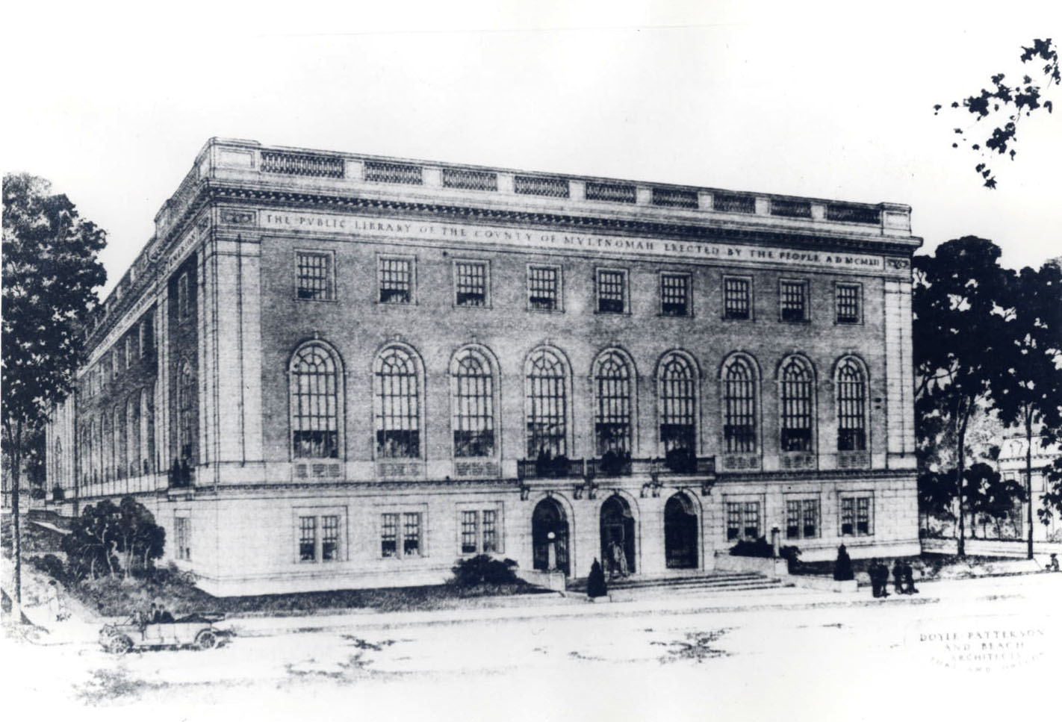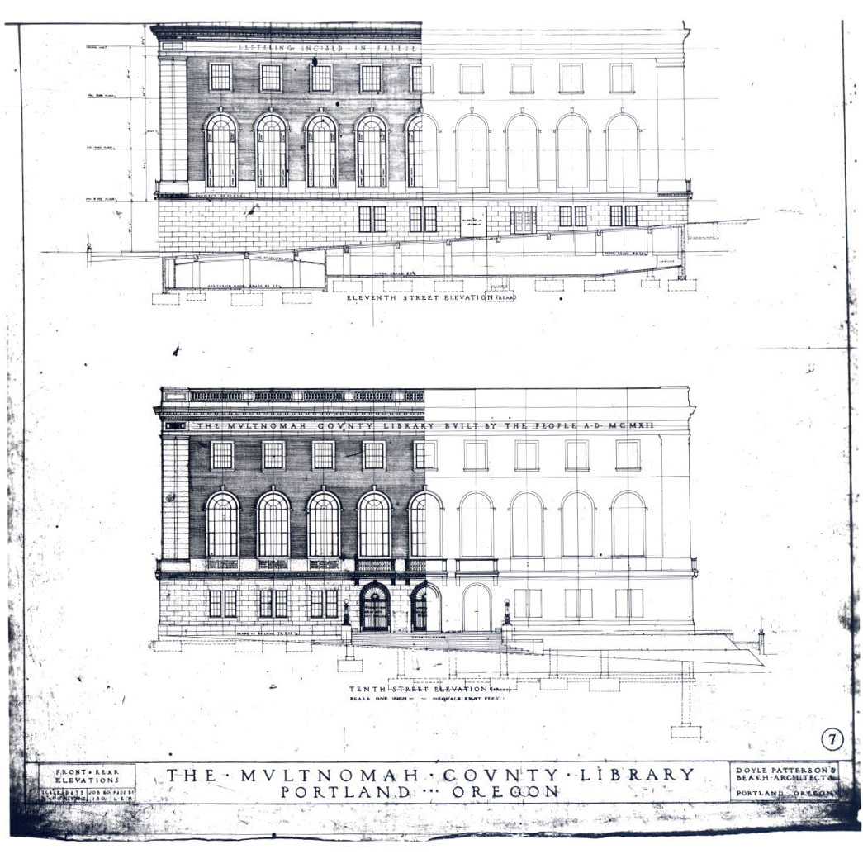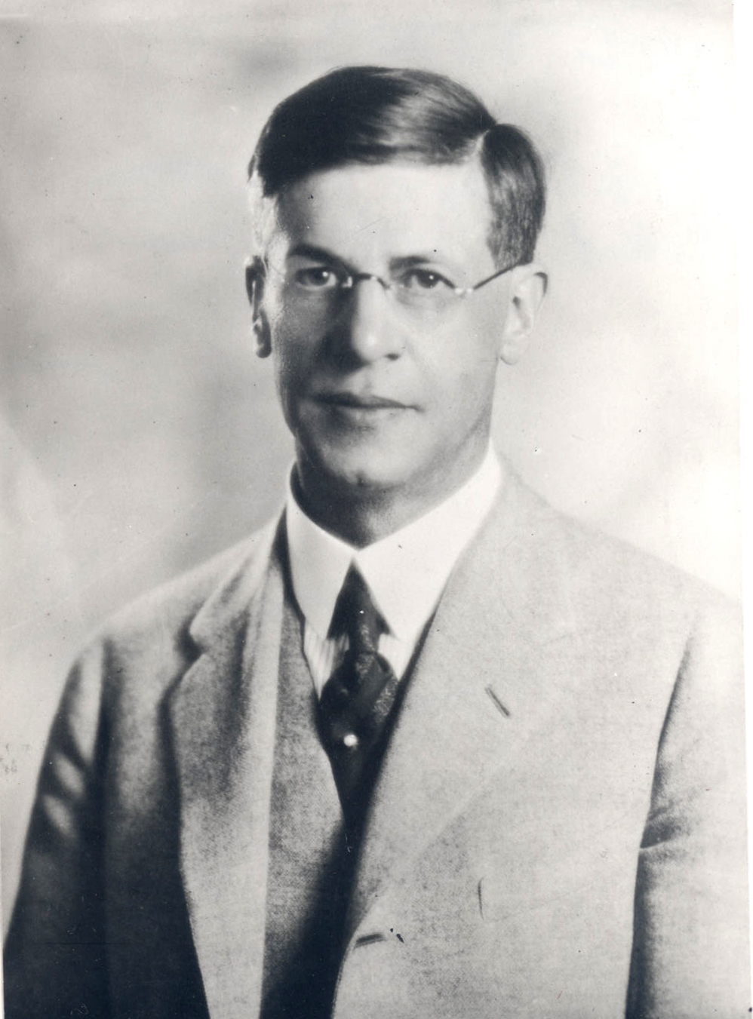Central Library, the largest building in the Multnomah County Library system (originally the Library Association of Portland), is the generally acknowledged masterpiece of Portland architect Albert E. Doyle (1877-1928). The building replaced Portland's central library at Stark Street and Seventh Avenue, which had been completed in 1893. By 1910, that building was no longer adequate to meet the needs of the city’s population, which had grown rapidly following the 1905 Lewis and Clark Centennial Exposition.
In 1911, the board of the Library Association of Portland authorized library director Mary Frances Isom (1865-1920) to travel to New York City for consultation with the librarian at the New York Public Library, which was completing its new building on Fifth Avenue. Isom was also authorized to hire Carrère & Hastings, the firm that had designed the New York library, to make preliminary sketches for Portland’s Central Library. By November 1911, however, the board had dismissed the New York architects and had hired the Portland firm of Doyle, Patterson & Beach, which had designed the East Portland Branch Library earlier that year.
Construction of Central Library—which occupies the full block bounded by Southwest Tenth and Eleventh Avenues and Yamhill and Taylor Streets—began in 1912. At its completion in August 1913, at a cost of approximately $450,000, Doyle described the building’s style as Georgian, a style that revered simplicity, used elements of classical design, and avoided the ornate and exuberant decorative elements of Renaissance and Baroque architecture. Central Library is considered “one of Oregon’s outstanding landmarks of Pre-Modern architecture,” according to the National Register of Historic Places nomination form (1979).
At the library’s dedication, Doyle described Central Library as a “librarian’s library.” The three-story, 120,000-square-foot building was designed as the main library, administration offices, and the central support facility for Oregon’s largest public library system. It incorporated the latest progressive ideas about how libraries should be organized, with book stacks located at the center of the building.
The exterior of Central Library is faced with an Indiana limestone ashlar base, with a brick face above on the second and third levels. With its primary elevation facing east, one of its most notable features is the three-arched entrance, which parallels the oversized arched windows on the second floor on all elevations. The building is set back from the sidewalk on three sides, the exception being the elevation on Eleventh Avenue, where it is flush with the sidewalk and where the staff and service entrance is located.
As if to prepare library visitors for entering the building, large panels below the second-story arched windows are inscribed with the names of printers, historians, philosophers, poets, novelists, dramatists, bookbinders, educators, religious and military leaders, explorers, statesmen, painters, etchers, sculptors, architects, musicians, scientists, and inventors. At the sidewalk level are balustrade railings, relief carvings of printers’ marks and watermarks, and twenty-two benches inscribed with authors’ names, which enhance the exterior’s literary quality and help to soften the steep diagonals of the sloping blocks.
For the first forty years or so, the interior spaces of Central Library remained true to their original design, with a grand staircase made of Tennessee marble, high-ceilinged rooms with columns and alcoves, and arches of molded plaster. Over the years, particularly in the 1950s, changes were made that disrupted the architectural integrity of the interior, including a lobby that featured a new centrally placed checkout desk, fluorescent lighting in a dropped-tile ceiling, and vinyl tile that covered the marble floor.
A major renovation was begun in 1994 to provide necessary seismic upgrades, rearrange interior spaces to facilitate technological needs, and add two floors for staff offices and meeting rooms. The renovation returned the interior of Central Library to its original grandeur and added new decorative details by artists, including etched black granite stairs by Larry Kirkland. Hardy Holtzman Pfeiffer Associates developed the initial design concepts, with Fletcher Farr Ayotte completing the design development.
The renovated Central Library opened in April 1997 and continues to meet the needs of as many as four thousand visitors on a busy day, providing them with books, periodicals, e-books, Wi-Fi, homework help, story time for children, computer classes, musical and literary events, and much more.
-
![Central Library (Multnomah County Library)]()
Central Library (Multnomah County Library).
Central Library (Multnomah County Library) Courtesy Oreg. Hist. Soc. Research Lib., neg. no.Gi10106
-
![Central Library, interior]()
Central Library, interior.
Central Library, interior Courtesy Oreg. Hist. Soc. Research Lib., neg. no.82333
-
![Front entrance]()
Front entrance.
Front entrance Courtesy Oreg. Hist. Soc. Research Lib., OrHi86646
-
![Central Library (Multnomah County Library)]()
Central Library (Multnomah County Library).
Central Library (Multnomah County Library) Courtesy Oreg. Hist. Soc. Research Lib., neg. no.27300
-
![Central Library, interior]()
Central Library, interior.
Central Library, interior Courtesy Oreg. Hist. Soc. Research Lib., neg. no.57812
-
![Drinking fountain, Yamhill side]()
Drinking fountain, Yamhill side.
Drinking fountain, Yamhill side Courtesy Oreg. Hist. Soc. Research Lib.
-
![Front entrance]()
Front entrance.
Front entrance Courtesy Oreg. Hist. Soc. Research Lib., OrHi97022
-
![Central Library, c. 1920s]()
Central Library, c. 1920s.
Central Library, c. 1920s Courtesy Oreg. Hist. Soc. Research Lib., neg. no.17562
-
![Construction, 1912]()
Construction, 1912.
Construction, 1912 Courtesy Oreg. Hist. Soc. Research Lib., neg. no.56795
-
![Construction]()
Construction.
Construction Courtesy Oreg. Hist. Soc. Research Lib., neg. no.54143
-
![Architect's rendering]()
Architect's rendering.
Architect's rendering Courtesy Oreg. Hist. Soc. Research Lib., neg. no.56787
-
![Architectural drawing by Doyle, Patterson & Beach]()
Architectural drawing by Doyle, Patterson & Beach.
Architectural drawing by Doyle, Patterson & Beach Courtesy Oreg. Hist. Soc. Research Lib., neg. no.67520
-
![Central Library (Multnomah County Library), 1978]()
Central Library (Multnomah County Library), 1978.
Central Library (Multnomah County Library), 1978 Courtesy Oreg. Hist. Soc. Research Lib., neg. no.56790
Related Entries
-
![Albert E. Doyle (1877-1928)]()
Albert E. Doyle (1877-1928)
Albert Ernest Doyle was one of Portland’s most successful early twentie…
-
![Mary Frances Isom (1865-1920)]()
Mary Frances Isom (1865-1920)
Mary Frances Isom, perhaps Oregon's most remarkable librarian, transfor…
Related Historical Records
Map This on the Oregon History WayFinder
The Oregon History Wayfinder is an interactive map that identifies significant places, people, and events in Oregon history.
Further Reading
Library Association of Portland. Public Library of Multnomah County Central Building, Portland, Oregon. Portland: s.n., 1913.
National Register of Historic Places Nomination Form, 1979. http://pdfhost.focus.nps.gov/docs/NRHP/Text/79002129.pdf
Ritz, Richard E. Central Library: Portland’s Crown Jewel. Portland, Ore.: The Library Foundation, 2000.
Vaughan, Thomas, ed. Space, Style and Structure: Building in Northwest America. Portland: Oregon Historical Society, 1974.

