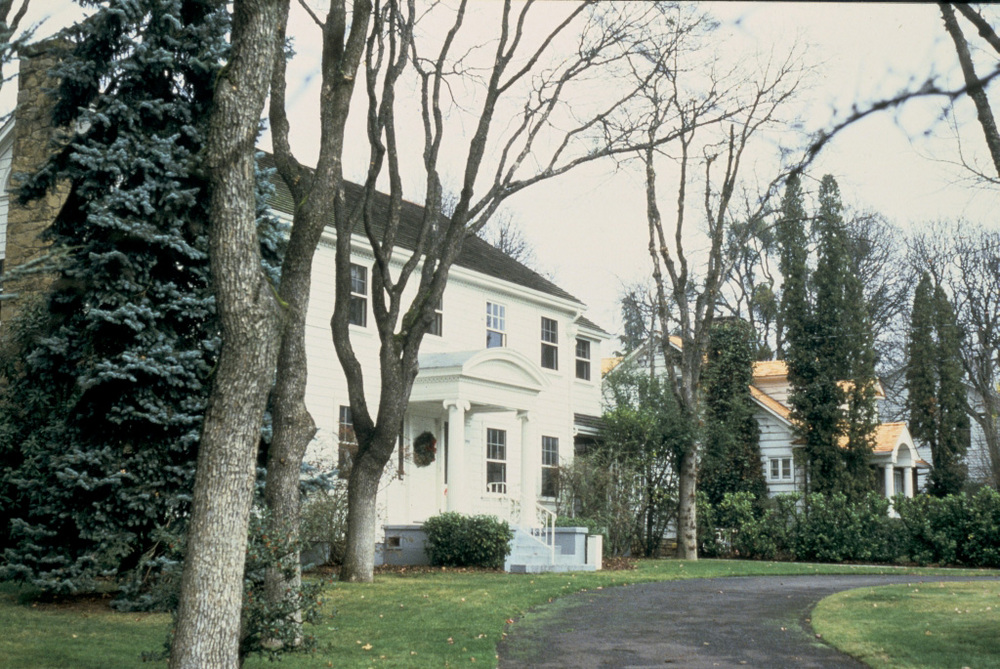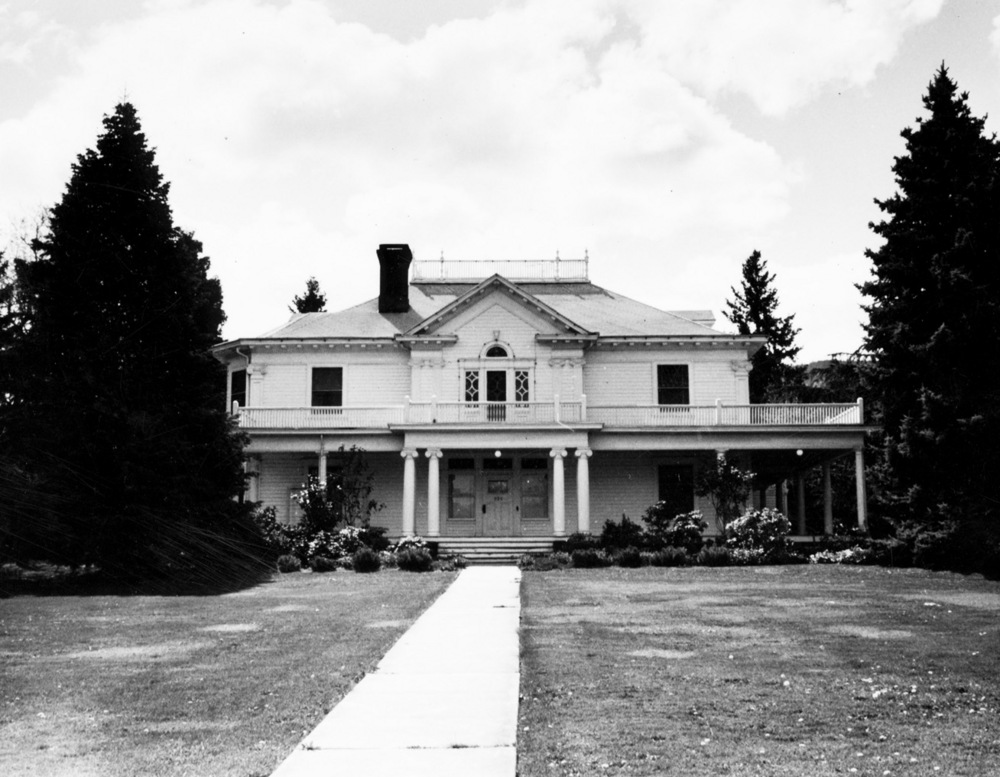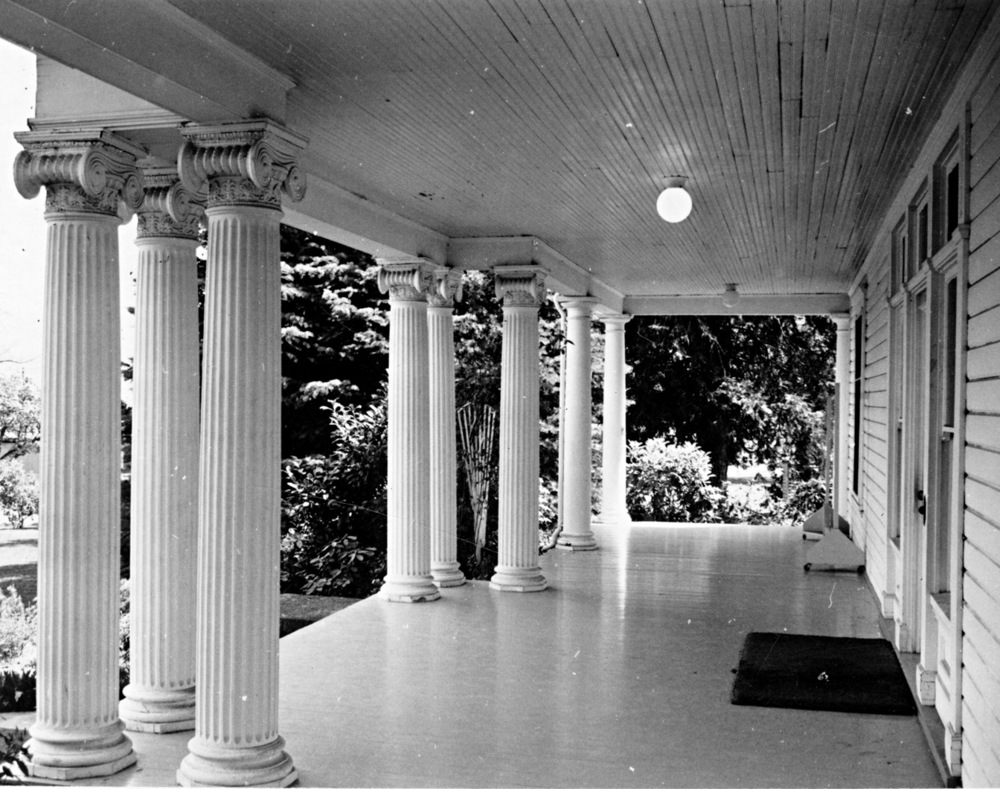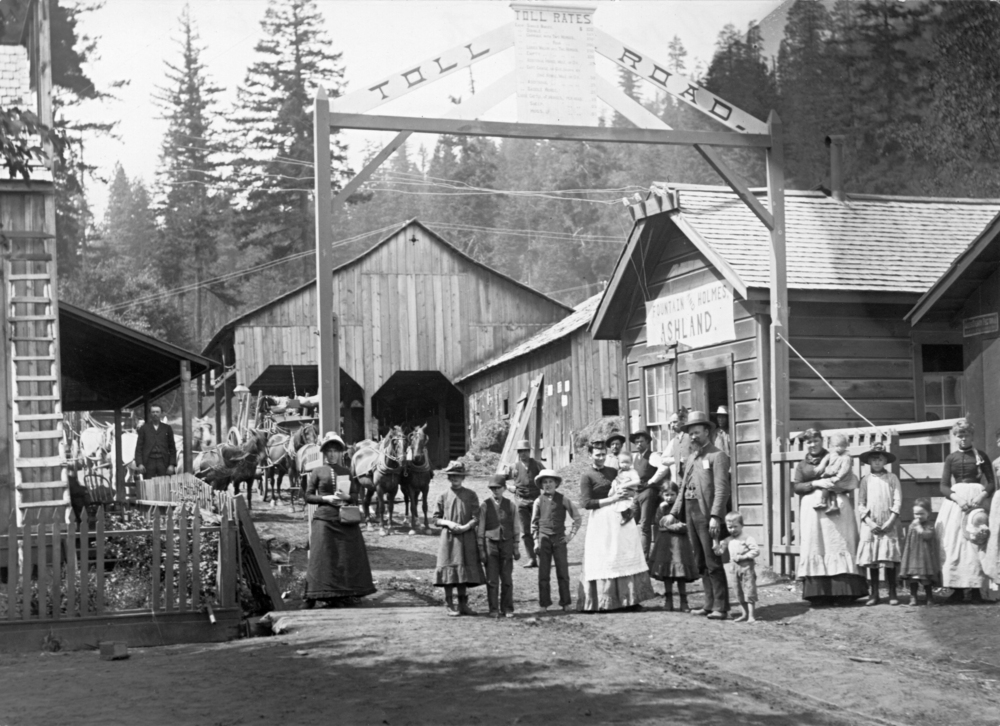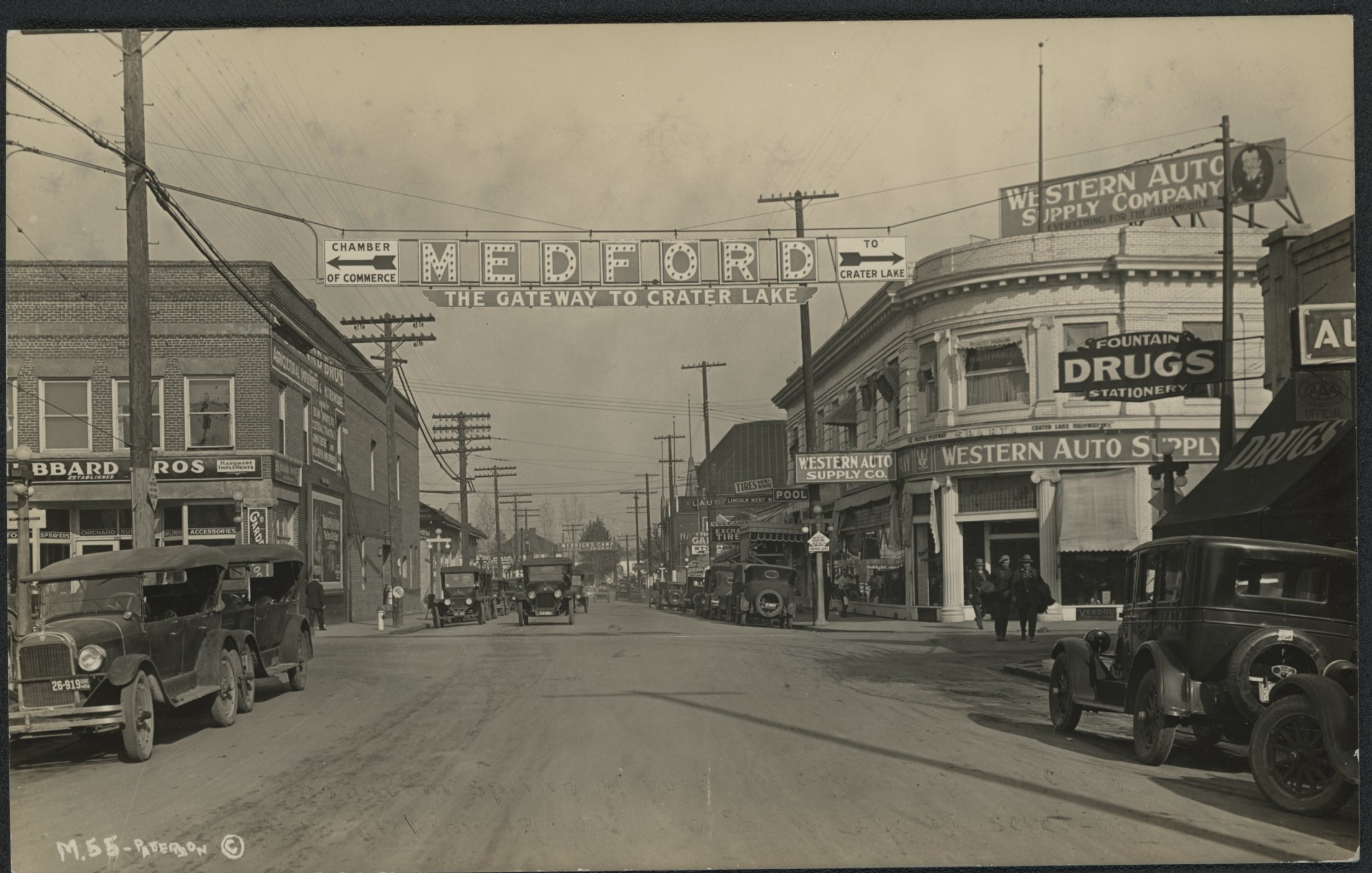Frank Clark practiced architecture for more than forty years in southwest Oregon’s Jackson and Josephine Counties. Prolific in output, he employed a variety of styles in residences, schools, commercial buildings, and institutional structures. Though by no means the only architect working in the region during the first half of the twentieth century, Clark outlasted all the others. Between 1902 and 1945, he shaped a distinguished career while leaving his mark on the architecture of the area with substantial, attractive buildings in a broad variety of types and styles.
Frank Chamberlain Clark was born in 1872 in Greene, New York, to Philetus Ackery Clark and Carrie Chamberlain Clark. He began his professional education as an apprentice to Frederick Martinez Jr. in Bayonne, New Jersey, later working successively with New York City architects Arthur C. Longyear, Oscar Teale, and Robert Gibson. In 1895, Clark entered the firm of McKim, Mead, and White, where he spent his days drafting plans and his evenings studying architecture and engineering at Cooper Union, a private, full-scholarship college that offered courses in architecture, art, and engineering. During that time, Clark absorbed Beaux-Arts ideals, an artistic tradition espoused at the École des Beaux-Arts in Paris, where instructors advocated preserving classical form in design.
In 1896, Clark headed to the American West ,where for six years he practiced architecture in Los Angeles and Arizona. In 1902, he accepted a commission to design two new buildings for the Southern Oregon Normal School in Ashland. The thirty-year-old architect and his wife, Pauline Bartlett, settled into a new Clark-designed home in the city.
During Frank Clark’s long career, two periods fostered intense economic growth in southwest Oregon. The first era lasted from 1902 to about 1915, when the depression of the 1890s gave way to robust economic revival. During those years, the Rogue River Valley boomed as wealthy easterners moved in to plant orchards surrounding Medford, Central Point, and Ashland. The newcomers wanted elegant houses, and Frank Clark welcomed the work. As the architect’s later partner Robert Keeney observed, Clark “came here just at the right time when the big boom in the valley started.…He walked right smack into it and there wasn’t anybody else who had the background that he had." In Ashland, Clark turned out plans for the Elk’s Building, Granite City Community Hospital, and the Enders Building. After 1910, when he moved to nearby Medford, he designed elegant orchard homes and important urban structures such as the American Renaissance-style Sparta Building, the Period Classical Medford Elk’s Temple, the Sullivanian Hotel Medford, and the Medford Airport/Newell Barber Field.
Clark’s second intense period of work emerged after World War I. From 1920, when irrigation boosted the fruit industry, to 1932, when the Depression dramatically curtailed work, the architect’s career thrived. During those years, prominent Medford residents such as C. E. Gates, H. A. Thierolf, and John A. Fluhrer commissioned houses (Craftsman, Period Colonial, and English Tudor, respectively), while business and civic leaders contracted for buildings such as Medford Senior High School and Washington School (Period Classical), the Holly Theatre (Spanish Colonial), and Hillcrest Orchard buildings (Period Colonial). In 1931, Clark designed a home for his family, which included his second wife, Grace Wilson Clark, and their five children. During those years, the Medford neighborhoods of East Main Street and Oakdale Avenue gained many Clark-designed homes.
In 1931, Robert Keeney, a recent architecture graduate of the University of Oregon, joined Clark’s office to assist with drawings while acquiring the hours needed to become a registered architect. By 1937, Keeney was Clark’s associate, and the firm became known as Clark and Keeney. The two men worked together until Keeney entered the armed services at the beginning of World War II. When the war ended and the young architect returned, Clark was seventy-three years old. He turned over the bulk of design work to Keeney but continued to execute modest projects until his death in 1957.
More than a century after Frank Clark arrived in Ashland, several hundred buildings—ranging from 1910 Craftsman bungalows to the 1937 Art Deco “Harry and David” Packing House—remain standing. Plans that left Clark’s drawing board decades ago now evoke the historic periods of development in the Rogue River/Bear Creek valley. The buildings capture the character of a region that developed over time with a strong agricultural component. The region also had at least some people with money—and the good fortune to be able to hire a well-trained architect.
-
![Frank Chamberlain Clark House (built 1930), 1917 E. Main St., Medford.]()
Frank Clark house.
Frank Chamberlain Clark House (built 1930), 1917 E. Main St., Medford. Oreg. State Historic Preservation Office
-
![Architect Frank Clark's Chappel-Swedenburg House in Ashland, built 1904-1905.]()
Chappel-Swedenburg House, Ashland, bc003752.
Architect Frank Clark's Chappel-Swedenburg House in Ashland, built 1904-1905. Oreg. Hist. Soc. Research Lib., bc003752
-
![Architect Frank Clark's Chappel-Swedenburg House in Ashland, built 1904-1905.]()
Chappel-Swedenburg House, Ashland, bc003751.
Architect Frank Clark's Chappel-Swedenburg House in Ashland, built 1904-1905. Oreg. Hist. Soc. Research Lib., bc003751
Related Entries
-
![Ashland]()
Ashland
Ashland, a city of 21,360 people in Jackson County, is situated in the …
-
![Hillcrest Orchard]()
Hillcrest Orchard
Hillcrest Orchard has been the name of a farm on the slopes of Roxy Ann…
-
![Medford]()
Medford
Medford, the county seat of Jackson County, was platted in 1883 in the …
Map This on the Oregon History WayFinder
The Oregon History Wayfinder is an interactive map that identifies significant places, people, and events in Oregon history.
Further Reading
Atwood, Kay and Gail Evans. Frank Chamberlain Clark Inventory. Ashland, Ore.: Southern Oregon Historical Society and the Oregon State Historic Preservation Office, 1982.
Ritz, Richard Ellison. Architects of Oregon, A Biographical Dictionary of Architects Deceased—19th and 20th Centuries. Portland, Ore.: Lair Hill Publishing, 2003

