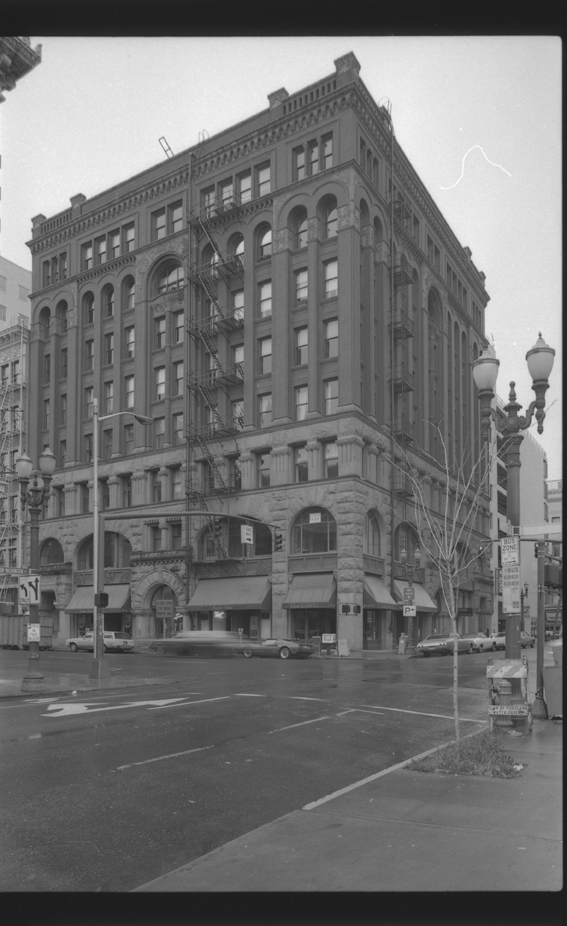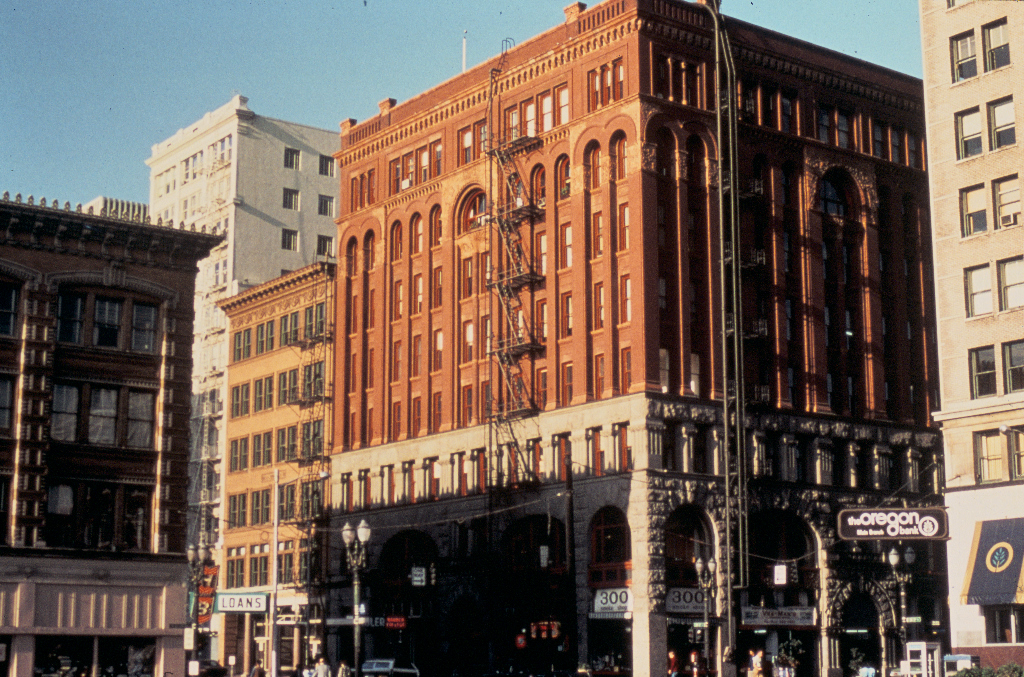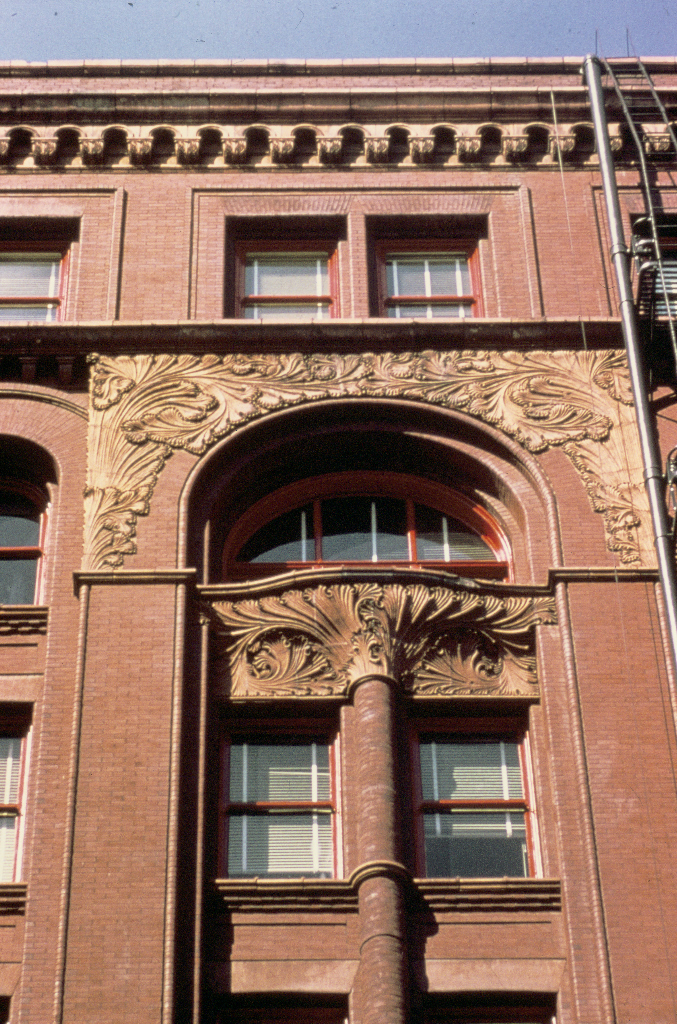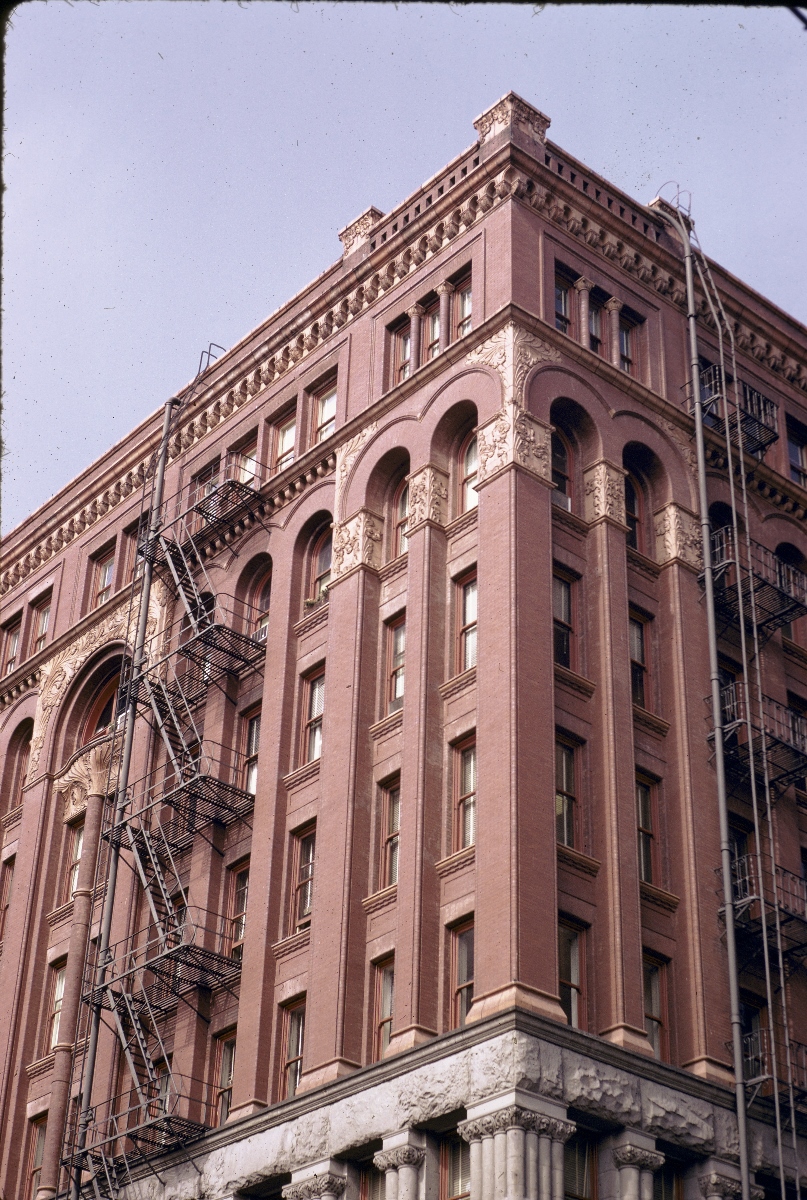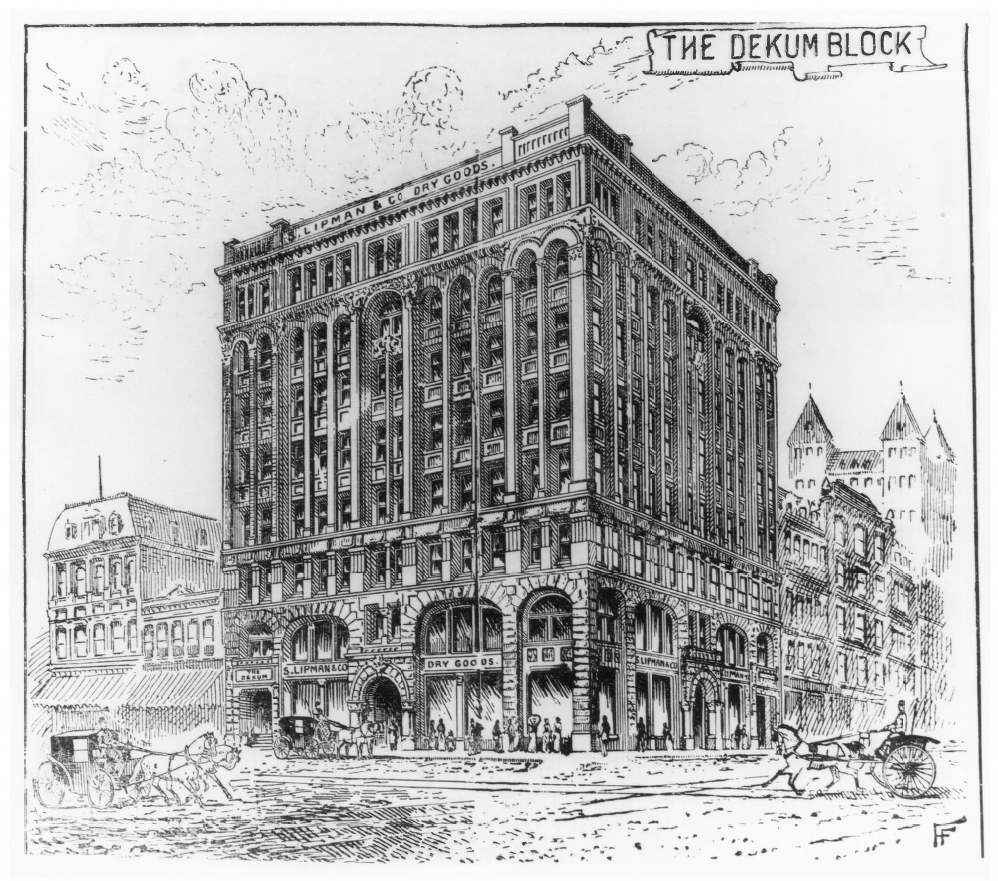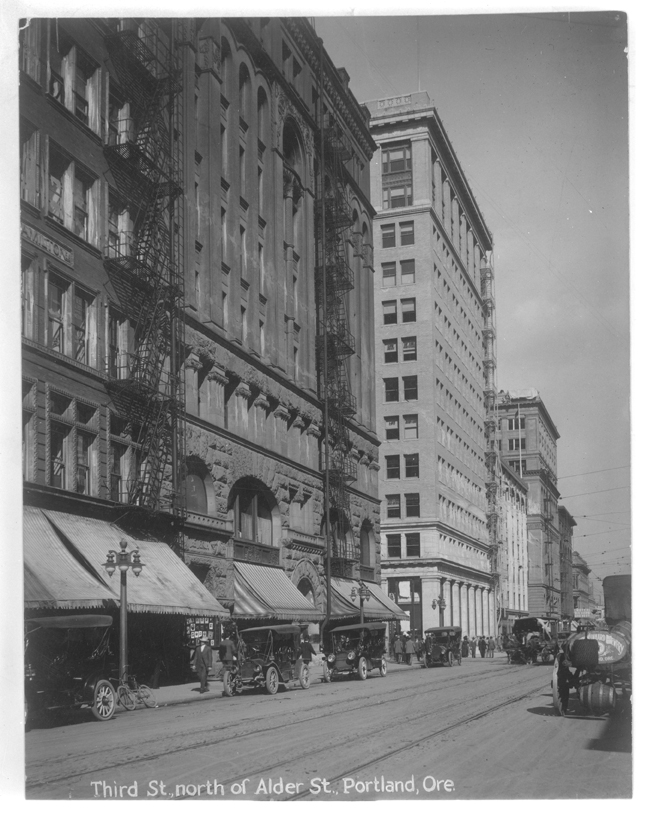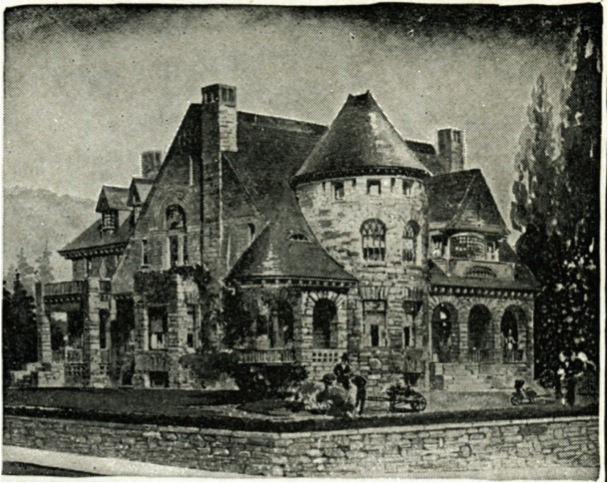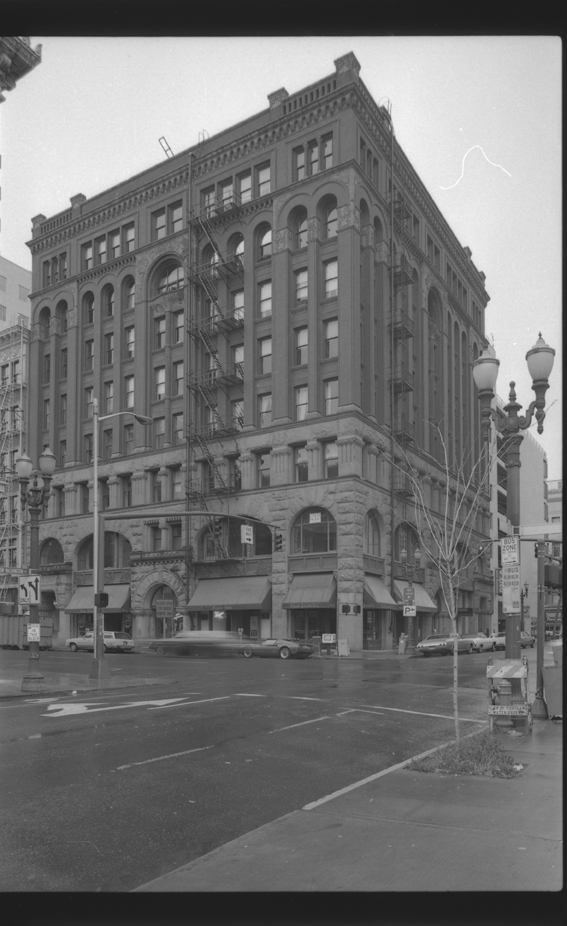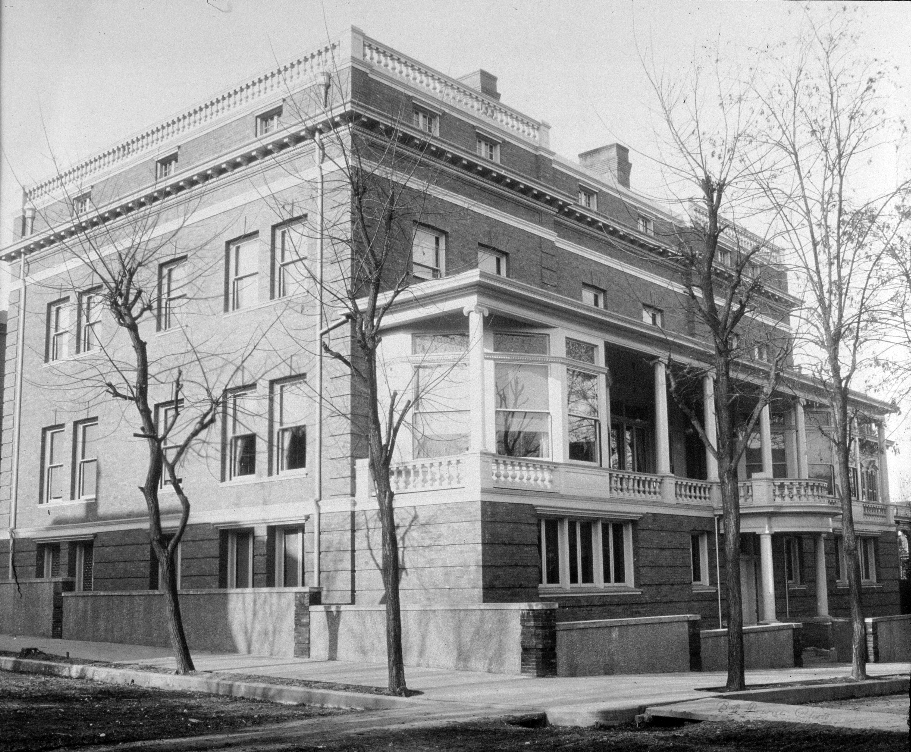The Dekum Building is an eight-story, Richardsonian Romanesque edifice constructed between 1891 and 1892. Frank Dekum commissioned the Portland architectural firm of McCaw & Martin to design the building in 1890. Located at 519 Southwest Third Avenue in Portland, the Dekum Building was listed on the National Register of Historic Places in 1980.
Frank Dekum, who was born in Bavaria, Germany, in 1829, immigrated with his family to the United States in 1837 and settled in Illinois. He moved to San Francisco in early 1852 and relocated to Portland the following year. Along with Fred Bickel, in 1853 he established Dekum & Bickel, the city’s first confectionary business, and later became a successful realtor, banker, and insurance and railway executive. He oversaw the construction of many buildings in Portland, including an earlier Dekum Building, an 1871 cast iron structure at Front Avenue and Washington Street. Dekum died in 1894.
The firm of McCaw & Martin, a partnership of William F. McCaw and Richard H. Martin, Jr., completed plans for the Dekum Building in January 1891. In June 1891, Frederick Manson White, who had been a draftsman and foreman for the firm, became a partner. Some historians have attributed the building’s design to McCaw, Martin & White, since that was the firm’s name when the building was constructed.
The firm was one of the most prominent architectural firms in Portland in the late nineteenth century. Among its surviving designs in Portland are the New Market Annex, the Portland Armory Annex, Waldschmidt Hall at the University of Portland, and the Kenneth A. J. Mackenzie House. White left the firm in June 1892 and began his own practice, and the partnership between McCaw and Martin dissolved in 1897.
McCaw & Martin designed the Dekum Building in the Richardsonian Romanesque style, made prominent by American architect Henry Hobson Richardson. Elements typical of the style include rough cut stone on the base of the building, red brick in the upper stories, terra cotta ornamentation, and the prominent use of massive stone-block arches. The style was popular in Portland from 1889 to 1895.
The firm was responsible for the design of the city’s first example of Richardsonian Romanesque architecture, the 1889 New Market Annex. Many architectural historians consider the Dekum Building the best example of the style in Portland. The first three floors feature rusticated stone, including ashlar and Siskiyou sandstone quarried in Oregon. The arched entryways include elaborate stone carvings. The upper floors are faced in brick made in Newberg, decorated with unglazed terra cotta in organic floral patterns. The exterior has undergone little change since construction, while the interior has been remodeled and renovated over time.
When the Dekum Building opened in 1892, the department store Lipman, Wolfe & Co. occupied the first two floors. The company remained in the building until 1912. McCaw & Martin and Frederick Manson White opened offices in the Dekum, as did physicians, dentists, and lawyers.
The building faced a threat of demolition in early 1973, when owner Stan Terry announced he would raze the structure to make room for a high-rise parking garage. The building was soon purchased by Norcrest China Company, which declared that it would not demolish the building. The Dekum was rehabilitated in the 1970s and 1980s. Various tenants have occupied by the building since, with Wieden + Kennedy being one of the best known occupants in the late twentieth century.
The Dekum Building is one of the oldest buildings still standing on Southwest Third Avenue. The intersection of Southwest Washington Street and Third Avenue contains a high concentration of architectural styles, including two examples of Second Renaissance Revival Style, the Postal Building (1900) and the Hamilton Building (1893), both designed by Whidden & Lewis, and the Twentieth Century Classical styled Spalding Building (1910), designed by Cass Gilbert. The stark contrast in style between the Dekum Building and the Hamilton Building, built one year apart, shows the shift in architectural aesthetic in Portland away from Richardsonian Romanesque and toward classic detailing.
-
![Dekum Building (Portland)]()
Dekum Building (Portland).
Dekum Building (Portland) Courtesy Oreg. Hist. Soc. Research Lib., bb010450
-
![Dekum Building, 1980]()
Dekum Building, 1980.
Dekum Building, 1980 Courtesy U of Oreg. Libraries, George McMath, pna_04078
-
![Dekum Building, detail, 1980]()
Dekum Building, detail, 1980.
Dekum Building, detail, 1980 Courtesy U of Oreg. Libraries, George McMath, pna_04081
-
![Dekum Building (Portland), 1980]()
Dekum Building (Portland), 1980.
Dekum Building (Portland), 1980 Courtesy U of Oreg. Libraries, George McMath, pna_06360
-
![Dekum Building (Portland)]()
Dekum Building (Portland).
Dekum Building (Portland) Courtesy U. of Oreg. Libraries, Marion Dean Ross, pna_06361
-
![Dekum Building, 1892 lithograph]()
Dekum Building, 1892 lithograph.
Dekum Building, 1892 lithograph Courtesy Oreg. Hist. Soc. Research Lib., 36078
-
![Dekum Building (Portland)]()
Dekum Building (Portland).
Dekum Building (Portland) Courtesy Oreg. Hist. Soc. Research Lib., bb010413
Related Entries
-
![Mackenzie House (Portland)]()
Mackenzie House (Portland)
The Dr. K.A.J. and Cora Mackenzie House, located at 615 Northwest 20th …
-
![McCaw, Martin, and White Architects]()
McCaw, Martin, and White Architects
McCaw, Martin & White was a prominent architectural firm active in Port…
-
![Whidden and Lewis, architects]()
Whidden and Lewis, architects
From 1890 to 1910, the Whidden and Lewis firm dominated architectural d…
Map This on the Oregon History WayFinder
The Oregon History Wayfinder is an interactive map that identifies significant places, people, and events in Oregon history.
Further Reading
Ritz, Richard E. Architects of Oregon: A Biographical Dictionary of Architects Deceased – 19th and 20th Centuries. Portland, Ore.: Lair Hill Publishing, 2002.
Ross, Marion D. “Architecture in Oregon, 1845-1895.” Oregon Historical Quarterly, 57:1 (March, 1956), 4-64.
Teague, Ed. A House of Stone for Dr. Mackenzie; Rebuilding Portland's Architectural History. 2012.

