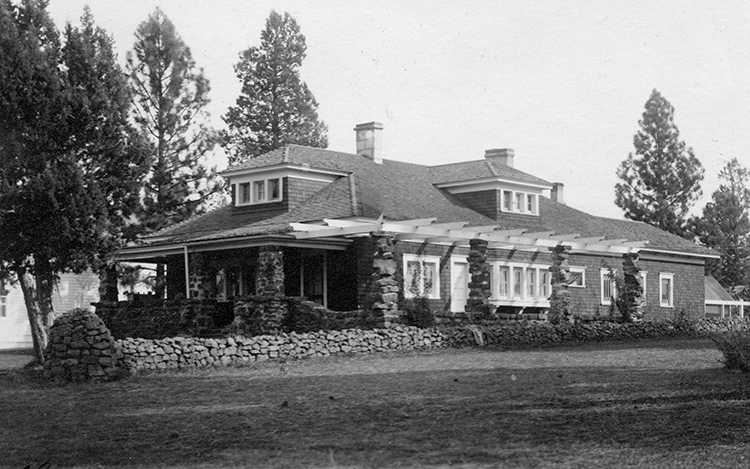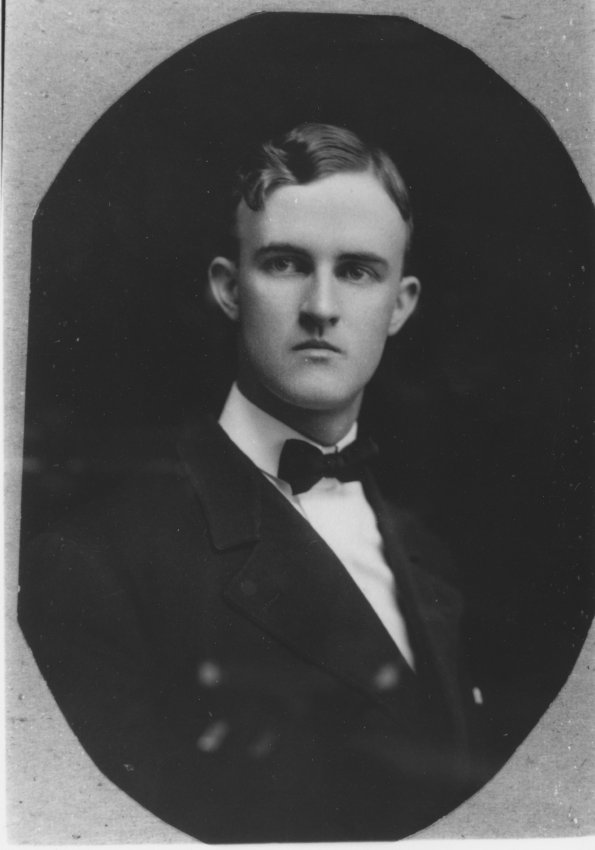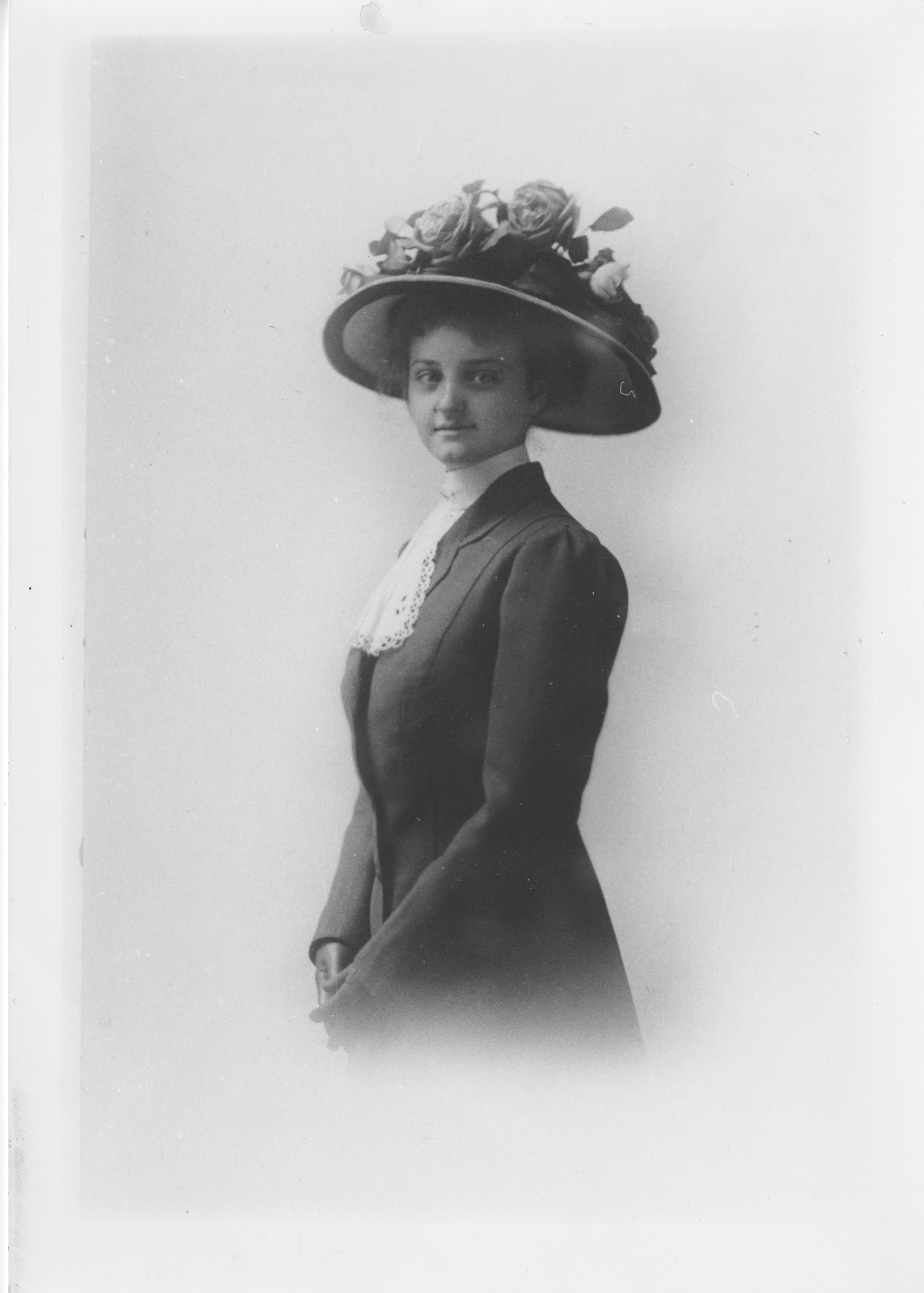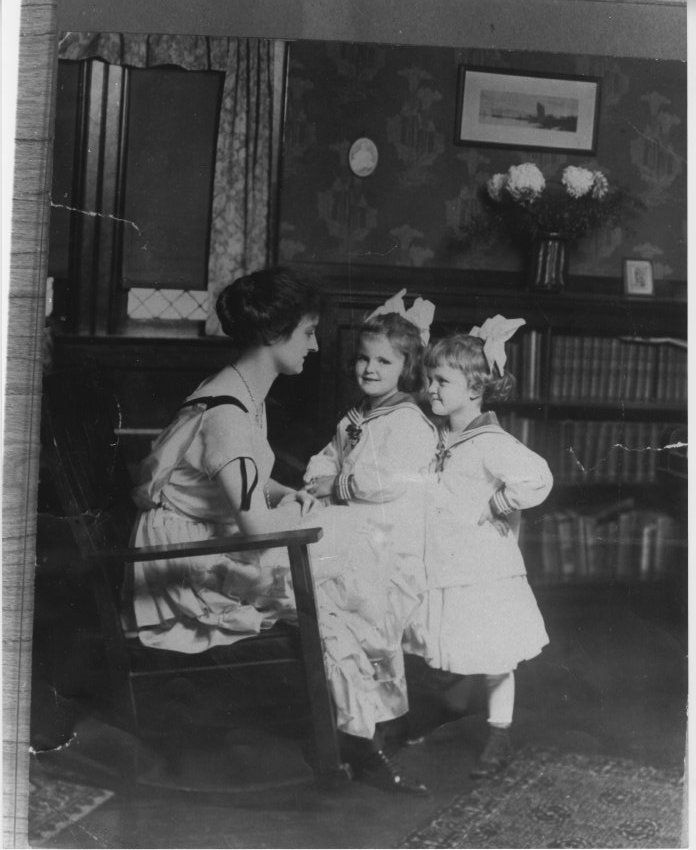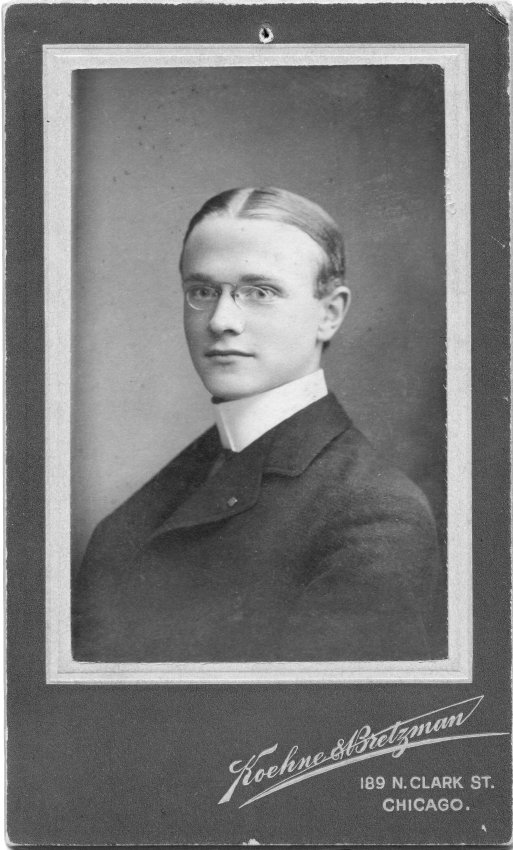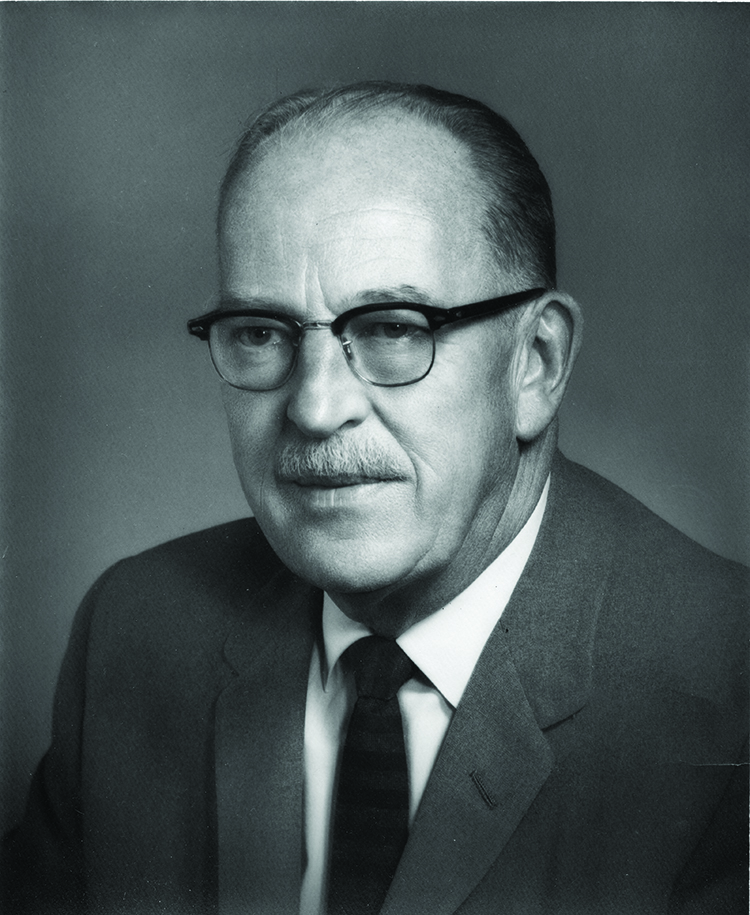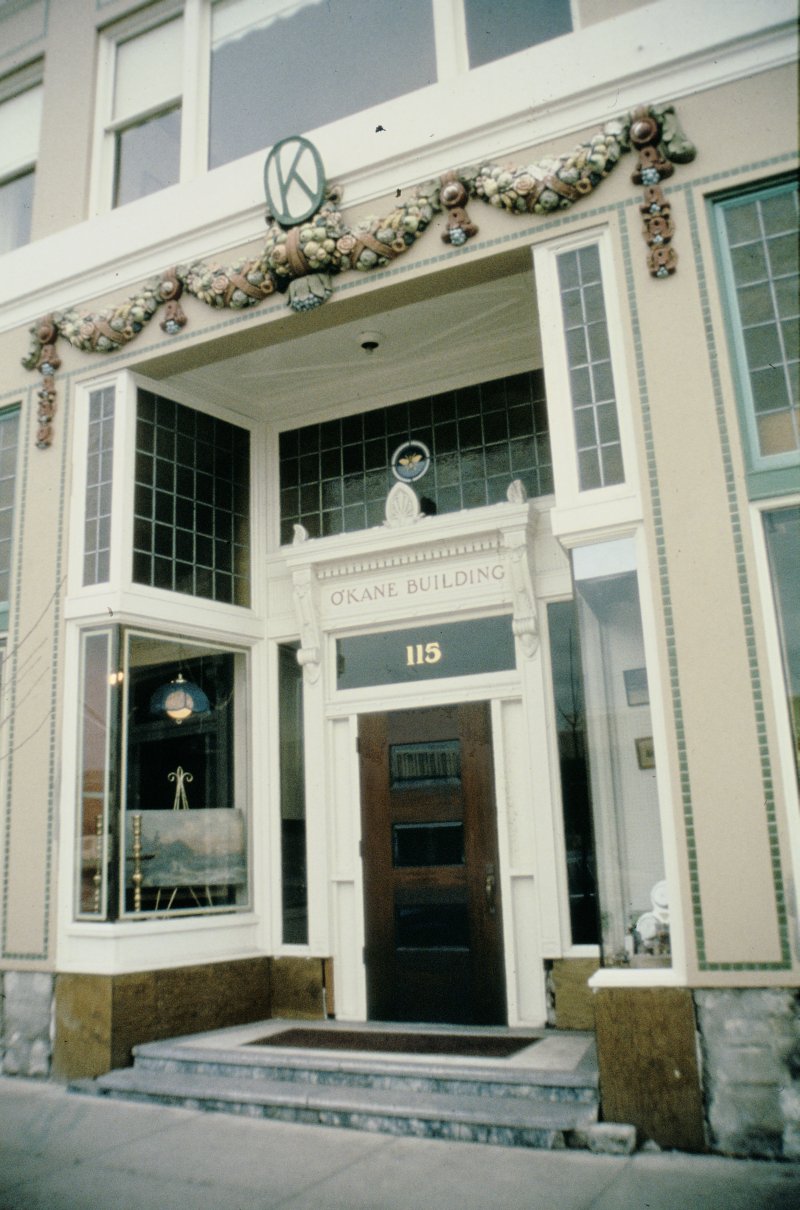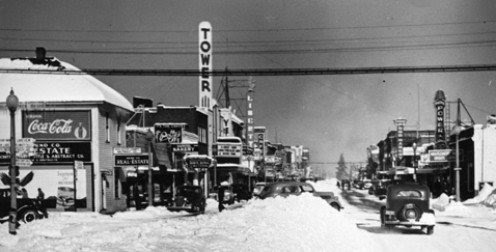The Goodwillie House, commonly known as the Allen-Rademacher House, is the only extant example in Deschutes County of an early Craftsman bungalow. Located at 875 Northwest Brooks Street in Bend, the house was built in 1904 and survives as a bicycle shop, a ski shop, a coffee shop, and a bar called Crows Feet Commons.
The house was originally built by Arthur L. Goodwillie, a founder of Bend and its first mayor, elected to the position at the youthful age of twenty-six in 1905. Goodwillie constructed the home in 1904 and resided there until 1907. He helped establish Bend's first bank, power company, and telephone company.
The next residents, Herbert E. and Alice Allen, lived in the house from 1907 to 1929. Allen, an executive with the Brooks-Scanlon Lumber Company, made significant contributions to Bend’s civic and cultural development. He served on the Bend City Council, the school board, the Bend Commercial Club, and the Chamber of Commerce before his death in 1929 at the age of forty-five.
The next owners of the Goodwillie house were Clyde and Marjorie Rademacher, who arrived in Bend from Minnesota and purchased the house from Allen's widow in 1937. Rademacher, a physician, was a founder of the Bend Memorial Clinic, the first multi-specialty clinic in Bend. The Rademachers lived in the house for almost fifty years, until they died in the 1980s.
The house was considered for demolition in the early 1990s to make room for a parking lot adjacent to downtown Bend. A community effort to save the building and transform it into an arts center resulted in the house's purchase by the City of Bend and its subsequent move fifty feet to the south. The building was leased for many years to Arts Central, the Arts and Culture Council for Central Oregon. In 2012, Arts Central moved to a different location, and the City of Bend leased the house to a new local business. Today, the Goodwillie house retains its setting at the edge of Drake Park, overlooking Mirror Pond.
The Goodwillie house is a striking and early example of the Craftsman bungalow style of architecture. Built a scant year after the first Craftsman bungalow appeared in Portland, it is the only extant house from that period remaining in Deschutes County and one of the few left in all of Oregon. Its features include low horizontal massing, leaded windows, an “earth-hugging” appearance, a simple roofline with dormers, and a loggia and interior fireplace constructed with local volcanic rock.
The house is made unique in the Craftsman bungalow style by the narrow eave and the lack of A-frame brackets or decorative elements along the roofline. Locally sourced stone and lumber were used in the construction. The house was listed on the National Register of Historic Places in May 2007.
-
![Goodwillie House]()
Goodwillie House.
Goodwillie House Courtesy Des Chutes Historical Museum
-
![Goodwillie House and Drake Lodge. c. 1940s]()
Goodwillie House and Drake Lodge. c. 1940s.
Goodwillie House and Drake Lodge. c. 1940s Courtesy Des Chutes Historical Museum
-
![Herbert Allen]()
Herbert Allen.
Herbert Allen Courtesy Des Chutes Historical Museum
-
![Alice Allen]()
Alice Allen.
Alice Allen Courtesy Des Chutes Historical Museum
-
![Alice and her daughters Margaret and Jean, c. 1918]()
Alice and her daughters Margaret and Jean, c. 1918.
Alice and her daughters Margaret and Jean, c. 1918 Courtesy Des Chutes Historical Museum
-
![Arthur Lawson Goodwillie]()
Arthur Lawson Goodwillie.
Arthur Lawson Goodwillie Courtesy Des Chutes Historical Museum
-
![Dr. Clyde J. Rademacher, M.D]()
Dr. Clyde J. Rademacher, M.D.
Dr. Clyde J. Rademacher, M.D Courtesy Des Chutes Historical Museum
Related Entries
-
![Bend Amateur Athletic Club Gymnasium]()
Bend Amateur Athletic Club Gymnasium
The Bend Amateur Athletic Club Gymnasium, also known as the Old Bend Hi…
-
![O'Kane Building]()
O'Kane Building
The O'Kane Building, at 115 Northwest Oregon Avenue in Bend, was built …
-
![Tower Theatre]()
Tower Theatre
The Tower Theatre is Bend’s most colorful and iconic landmark. Since th…
Map This on the Oregon History WayFinder
The Oregon History Wayfinder is an interactive map that identifies significant places, people, and events in Oregon history.
Further Reading
Deschutes County Landmarks Commission. Building Deschutes County: Architectural History 1813-1950. Bend: Deschutes County and the Cities of Bend, Redmond and Sisters, and the State Historic Preservation Office, 1997.
Deschutes County Historical Society. A History of the Deschutes County in Oregon. Bend: Deschutes County Historical Society, 1985.

