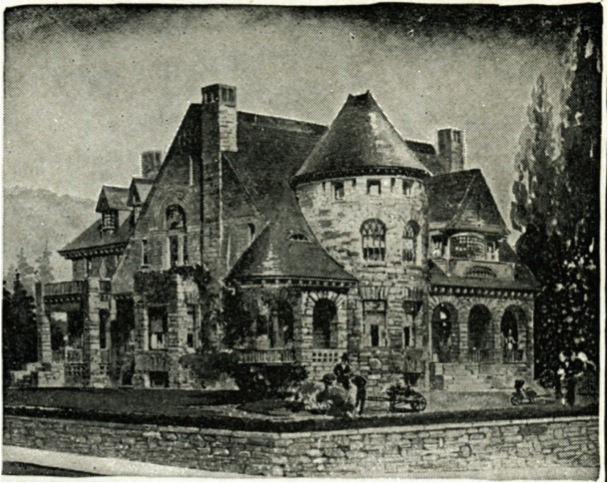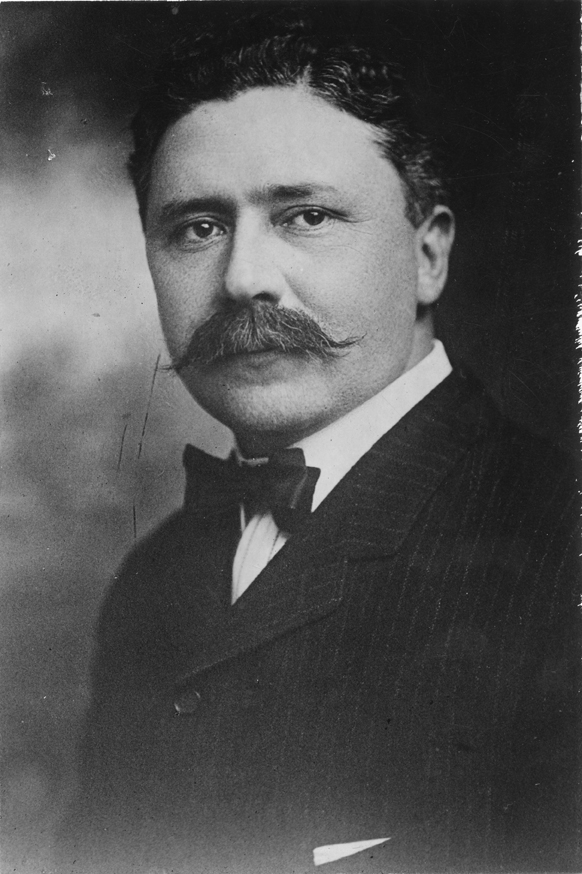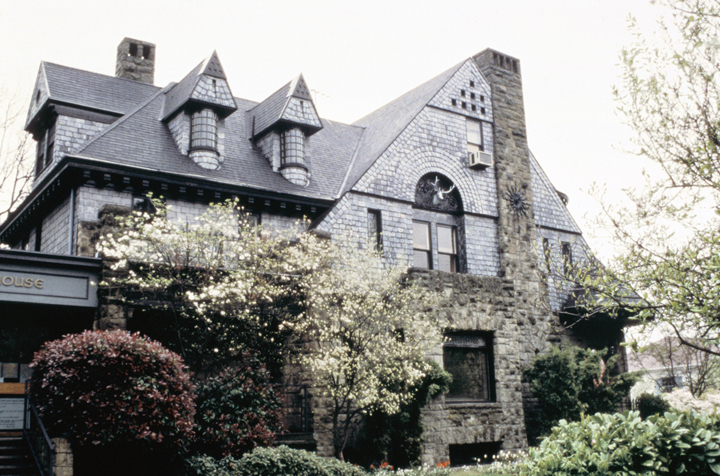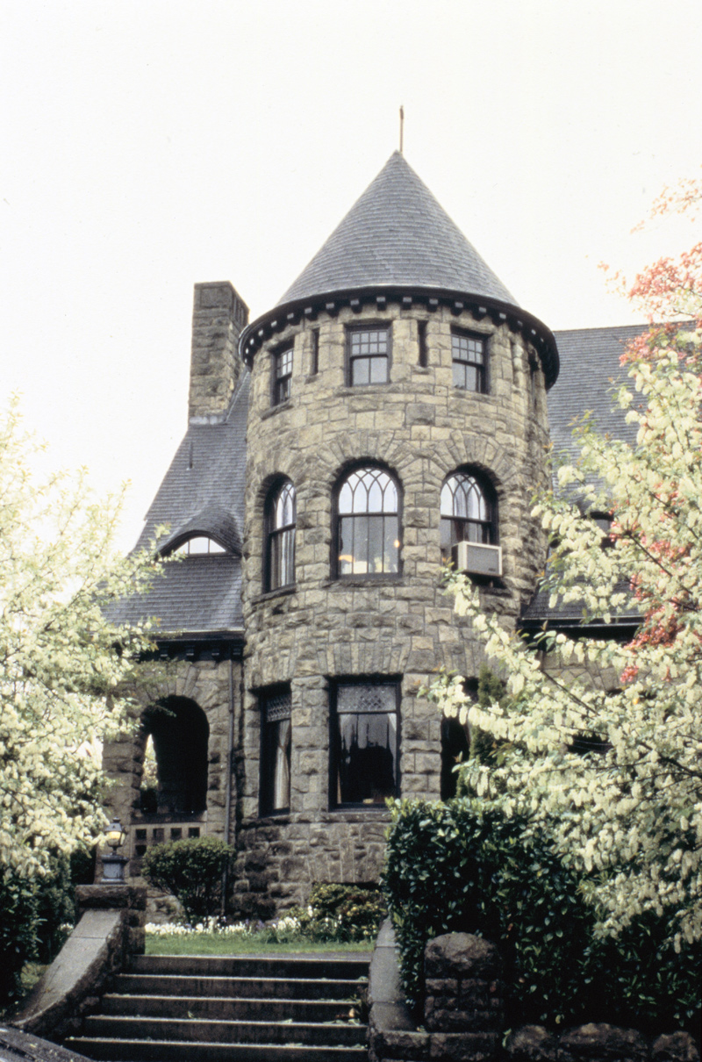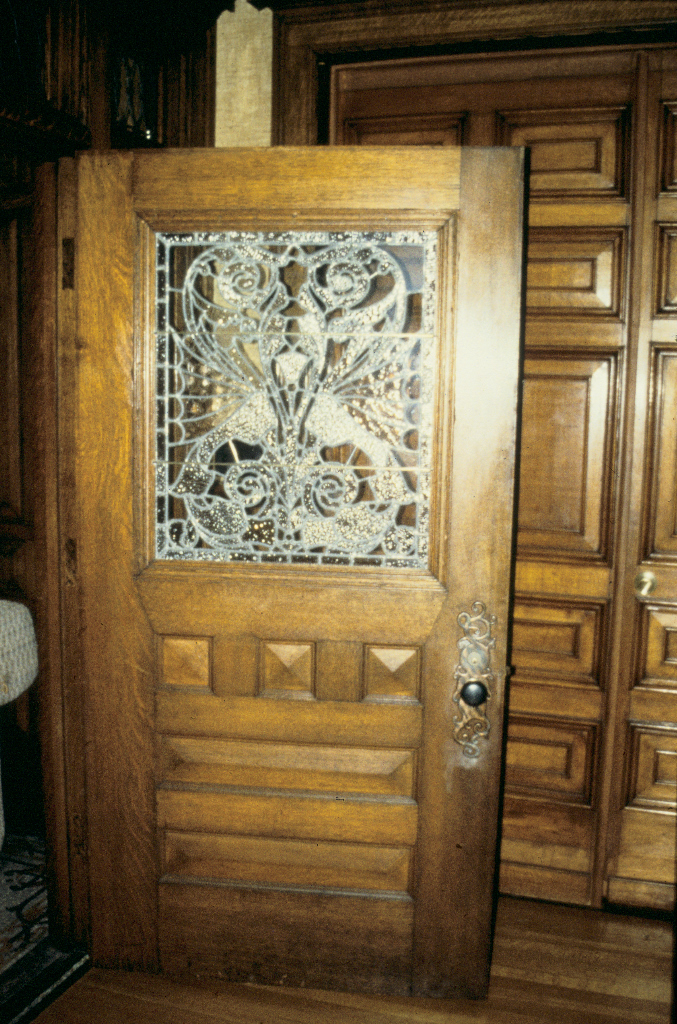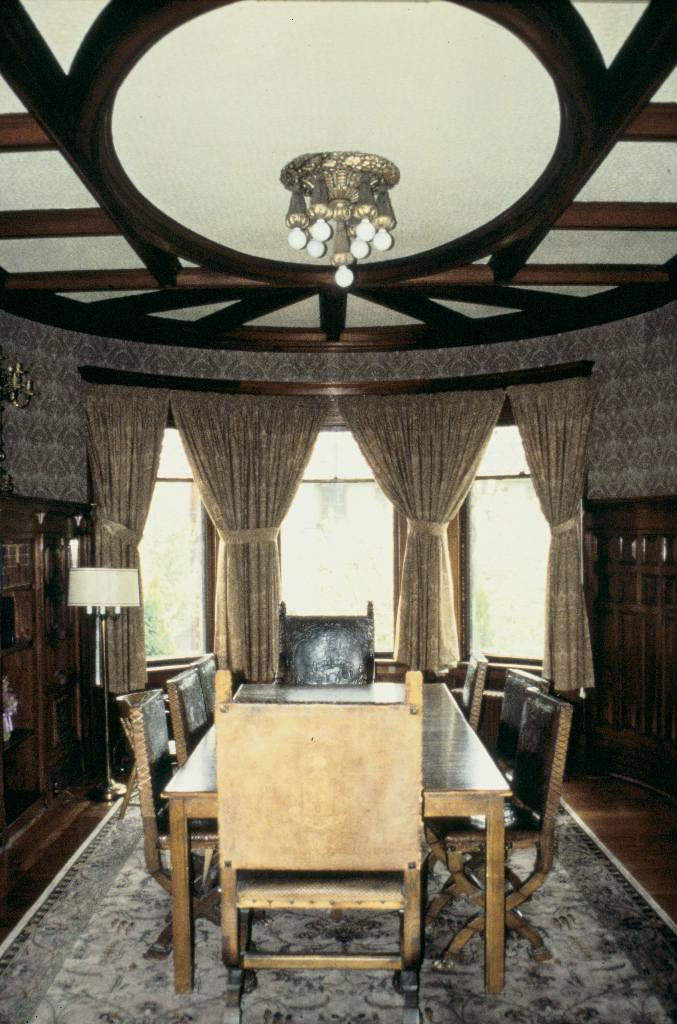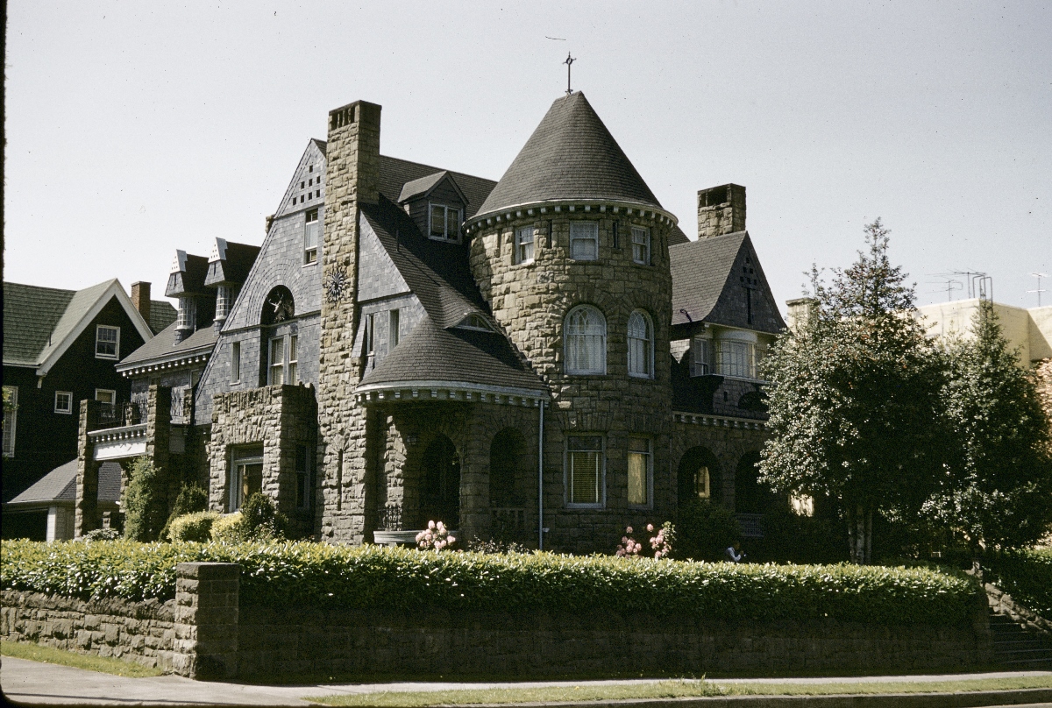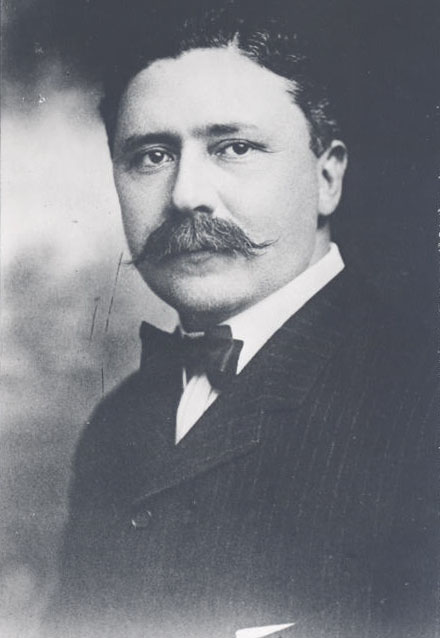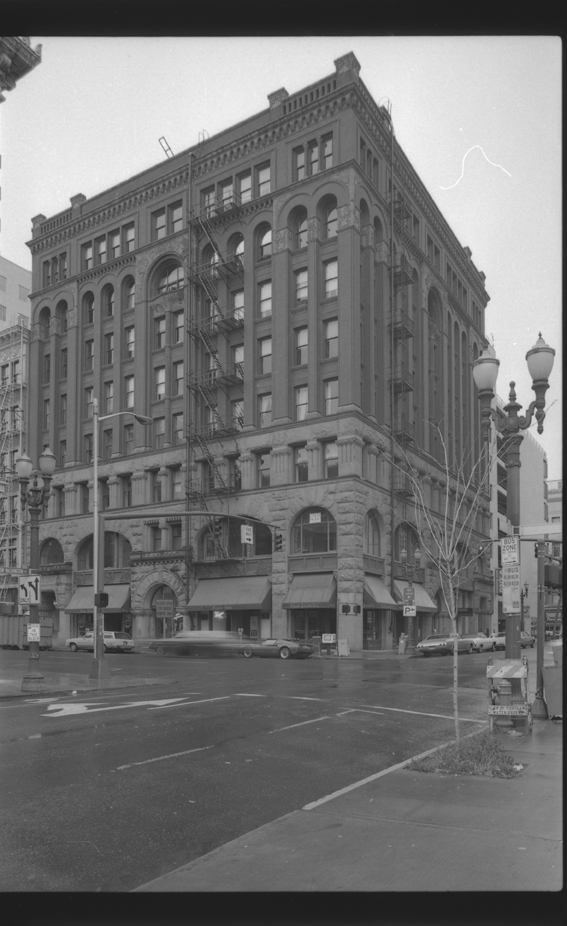The Dr. K.A.J. and Cora Mackenzie House, located at 615 Northwest 20th Avenue in Portland, was constructed in 1892. Listed on the National Register of Historic Places in 1996, the house was designed by the firm of McCaw & Martin.
Kenneth A.J. Mackenzie (1859-1920), educated at McGill University (Montreal) and the Royal College of Physicians and Surgeons in Edinburgh, arrived in Portland in 1882. The following year, he joined the Willamette University Medical Department faculty in Salem. Mackenzie and Cora Kerr (1862-1901) were married in 1886.
In February 1891, the Oregonian reported that the architectural firm McCaw & Martin was preparing plans for a residence for the Mackenzies. William F. McCaw and Richard H. Martin, Jr., established a partnership in 1889; from June 1891 to June 1892, Frederick Manson White was also a partner in the firm. The firm was best known for its commercial designs, and the Mackenzie house was long attributed to Whidden & Lewis, though many historians noted it as a stylistic departure for the firm. Edward Teague, head of the University of Oregon’s Architecture & Allied Arts Library, discovered the mistake in 2012 while researching the Oregonian Historical Archive, a resource only recently available to historians.
McCaw & Martin designed the house in a combination of Richardsonian Romanesque and Shingle Style. The eclectic Shingle/Richardsonian style first emerged in the early 1880s in the residential designs of East Coast architects Henry Hobson Richardson and McKim, Mead and White. The style also flourished in Chicago, where Richardson contributed residential designs.
In Portland, the best example of the style was the Julius Loewenberg House, designed by Isaac Hodgson, Jr. The residence was constructed in 1892-1893, at the time the largest house in the city, but it was demolished in 1960. The Mackenzie is now one of the best remaining examples of the style. The Richardsonian elements can be seen in the stonework and use of arched entryways on the first floor, while the Shingle Style is reflected in the shingle-covered triangular gabled dormers in the upper stories.
The entire house is faced in stone, with the first story, tower, and chimneys built out of rusticated Tenino stone and the upper stories finished with slate shingles. The exterior has been well preserved, and some of the interior details remain. Many of the interior details of the house, including woodcarvings, tile work, and hand-tooled leather and copper work, are attributed to Cora Mackenzie, who was trained in fine arts in San Francisco.
After Kenneth Mackenzie’s death in 1920, his estate sold the house. It had various owners before it was purchased by the Society of Jesus in 1946 to serve as the headquarters for the Jesuits’ Oregon Providence. The house was sold in the 1960s to Good Samaritan Medical Center and used as an administrative office until 1971, when it was sold to William Temple House, a center of the Episcopal Layman’s Mission Society.
-
![Mackenzie House (Portland), 1895]()
Mackenzie House (Portland), 1895.
Mackenzie House (Portland), 1895 Courtesy U. of Oregon Libraries
-
![Dr. K.A.J Mackenzie]()
Dr. K.A.J Mackenzie.
Dr. K.A.J Mackenzie Courtesy Oreg. Hist. Soc. Research Lib., bb010418
-
![Mackenzie House (Portland)]()
Mackenzie House (Portland).
Mackenzie House (Portland) Courtesy U. of Oreg. Libraries, Alain Michel Rebeyrol, pna_05334
-
![Mackenzie House (Portland)]()
Mackenzie House (Portland).
Mackenzie House (Portland) Courtesy UO Libraries, Alain Michel Rebeyrol. Repository: Oregon State Historic Preservation Office, pna05337
-
![Mackenzie House, foyer door]()
Mackenzie House, foyer door.
Mackenzie House, foyer door Courtesy UO Libraries, Alain Michel Rebeyrol. Repository: Oregon State Historic Preservation Office, pna_05342
-
![Mackenzie House, former library]()
Mackenzie House, former library.
Mackenzie House, former library Courtesy UO Libraries, Alain Michel Rebeyrol. Repository: Oregon State Historic Preservation Office, pna_05343
-
![Main hall with carved limestone fireplace]()
Main hall with carved limestone fireplace.
Main hall with carved limestone fireplace Courtesy UO Libraries, Alain Michel Rebeyrol. Repository: Oregon State Historic Preservation Office, pna_05345
-
![Dining room with carved fireplace.]()
Dining room with carved fireplace..
Dining room with carved fireplace. Courtesy UO Libraries, Photographer: Alain Michel Rebeyrol. Repository: Oregon State Historic Preservation Office, pna_05346
-
![Main hall with carved credenza.]()
Main hall with carved credenza. .
Main hall with carved credenza. Courtesy UO Libraries, Photographer: Alain Michel Rebeyrol. Repository: Oregon State Historic Preservation Office, pna_05347
-
![Mackenzie House (Portland), main hall]()
Mackenzie House (Portland), main hall.
Mackenzie House (Portland), main hall Courtesy UO Libraries, Photographer: Alain Michel Rebeyrol. Repository: Oregon State Historic Preservation Office, pna_05348
-
![Mackenzie House, 1959]()
Mackenzie House, 1959.
Mackenzie House, 1959 Courtesy UO Libraries, Photographer: Marion Dean Ross, pna_06866
Related Entries
-
![Kenneth A. J. Mackenzie (1859-1920)]()
Kenneth A. J. Mackenzie (1859-1920)
Kenneth A.J. Mackenzie made lasting contributions to the development of…
-
![McCaw, Martin, and White Architects]()
McCaw, Martin, and White Architects
McCaw, Martin & White was a prominent architectural firm active in Port…
Map This on the Oregon History WayFinder
The Oregon History Wayfinder is an interactive map that identifies significant places, people, and events in Oregon history.
Further Reading
Clark, Rosalind L. Oregon Style: Architecture from 1840 to 1950. Portland: Professional Book Center, 1983.
Hawkins, William J., III, and William F. Willingham. Classic Houses of Portland, Oregon, 1850-1950. Portland: Timber Press, 1999.

