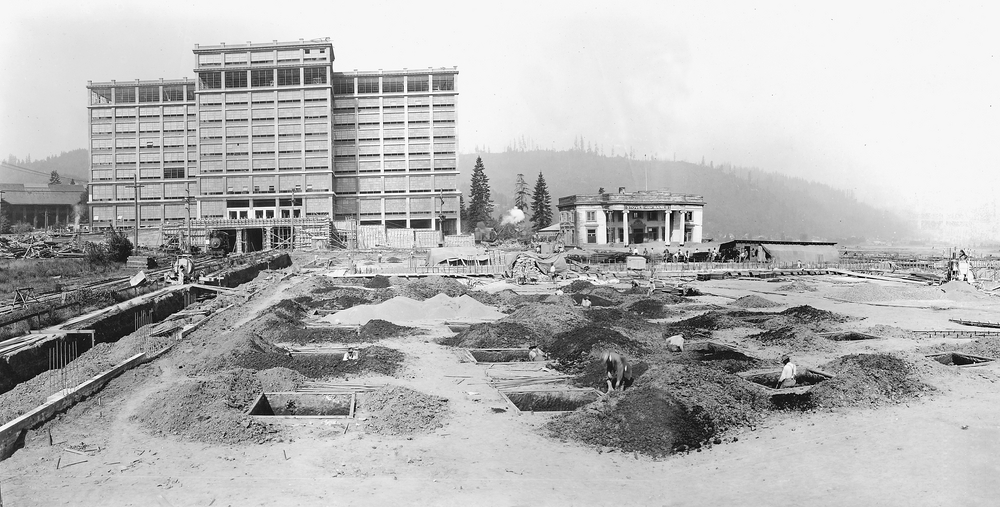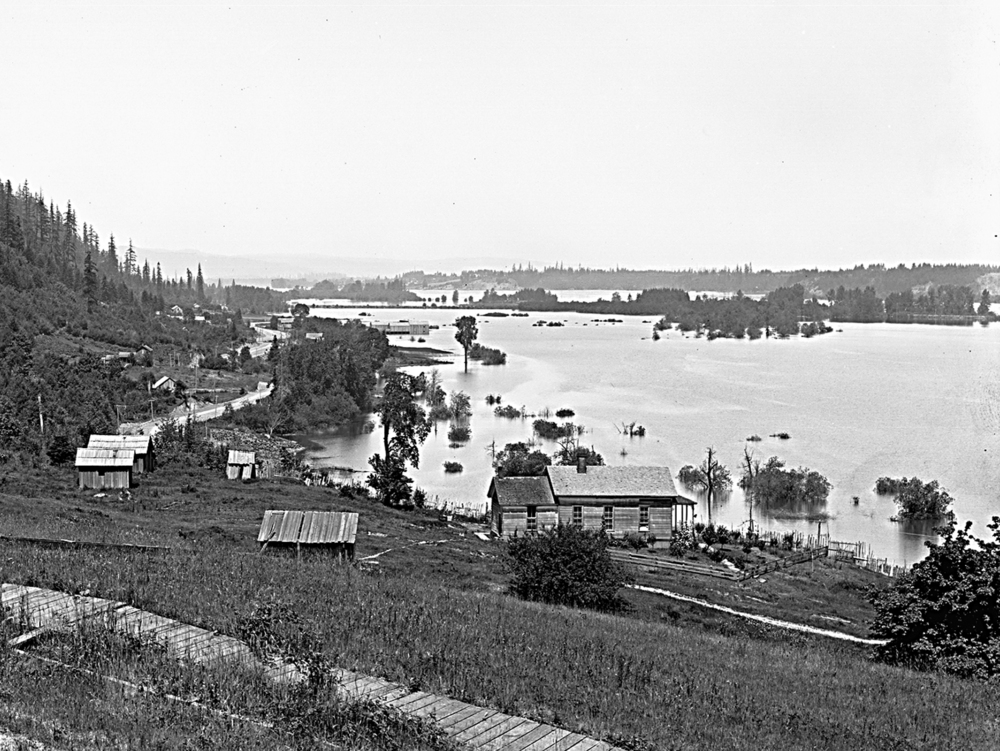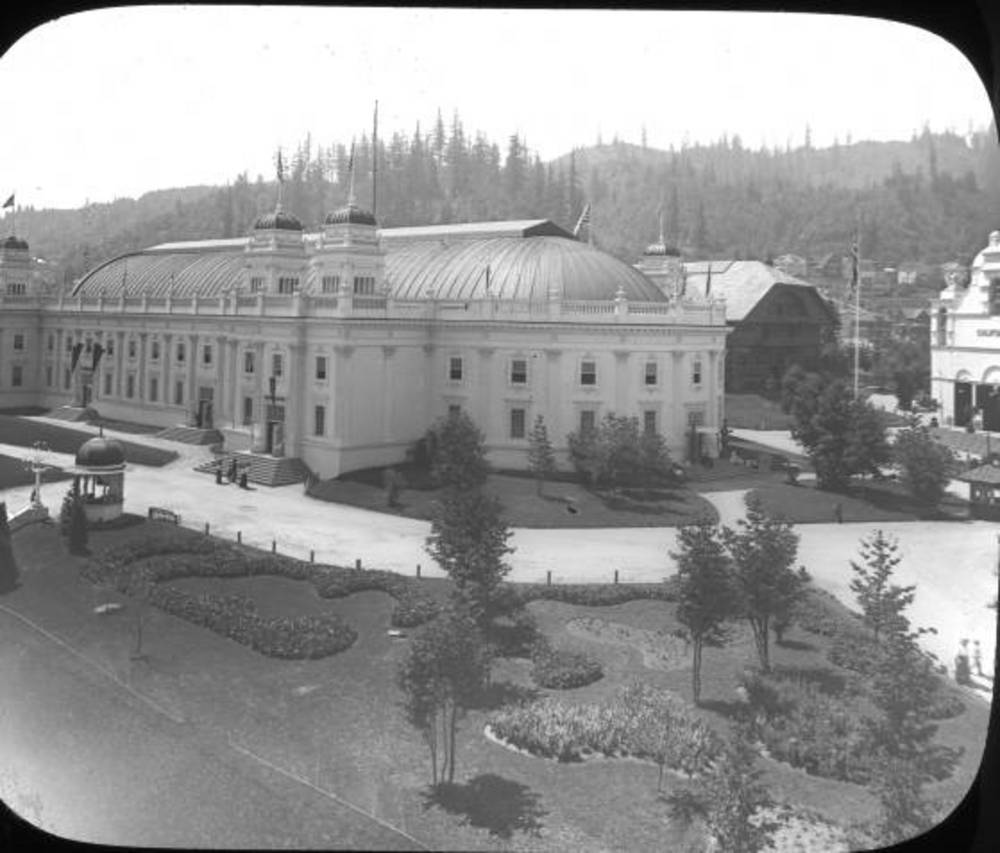The Montgomery Ward building in northwest Portland was a hallmark of modern industrial design when it opened on January 1, 1921. Built with fireproof, steel-reinforced concrete to be light and airy, the nine-story building housed a branch of Montgomery Ward & Company until 1982. The building, at 2701 Northwest Vaughn Street, is on the grounds of the 1905 Lewis and Clark Exposition. Company engineer W.H. McCaully created the design for the building, which was used in six other company buildings around the nation.
In 1925, the company placed a large neon “Montgomery Ward” sign on the roof. Several years later, in 1936, an addition transformed the building from an L-shape to a U-shape, providing showroom space for the company’s retail sales.
When Montgomery Ward closed its northwest Portland branch in 1982, the company sold the building to H. Naito Properties. Naito hired SERA Architects and spent $36 million to renovate the building for office use, adding a nine-story glass atrium inside the U. The neon sign on the roof was changed to read “Montgomery Park.”
The building has been listed on the National Register of Historic Places since 1985.
-
Montgomery Ward (Park) Building, August 11, 1920.
Courtesy Oreg. Hist. Soc. Research Lib., OrHi105077
-
![]()
Montgomery Ward building, 1920.
Oregon Historical Society Research Library, Digital Collections, Oregon Journal, Org. Lot 1368: Box 376; 376G0323
Related Entries
-
![Guild's Lake]()
Guild's Lake
Today, the curve of St. Helens Road in northwest Portland skirts the ed…
-
![Lewis and Clark Exposition]()
Lewis and Clark Exposition
Portland staged its first and only world's fair from June 1 through Oct…
Related Historical Records
Map This on the Oregon History WayFinder
The Oregon History Wayfinder is an interactive map that identifies significant places, people, and events in Oregon history.
Further Reading
King, Bart. Architectural Guidebook to Portland. Salt Lake City: Gibbs Smith Publisher, 2001.
McArthur, Lewis L. “Industrial Building." In Space, Style, and Structure: Building in Northwest America. Edited by Thomas Vaughan and Virginia Guest Ferriday. Vol. 2. Portland: Oregon Historical Society Press, 1974.
Walters, Jonathan. “Reviving Portland’s Parthenon." Historic Preservation, 40:2 (March/April 1988).




