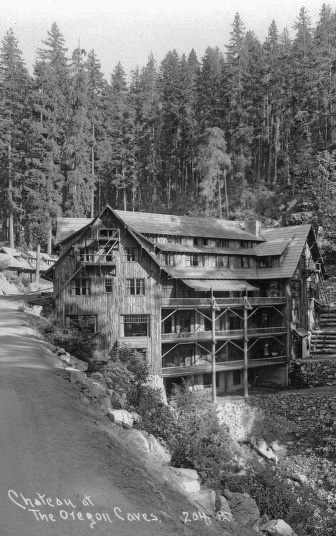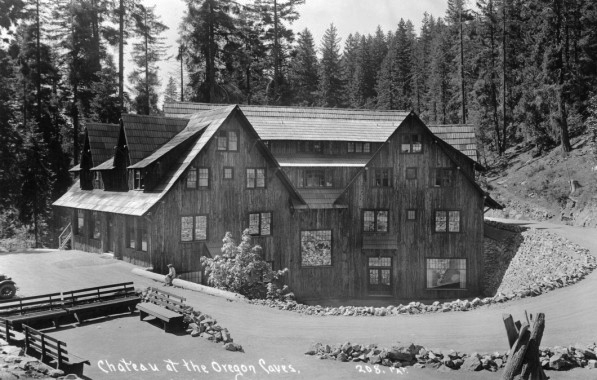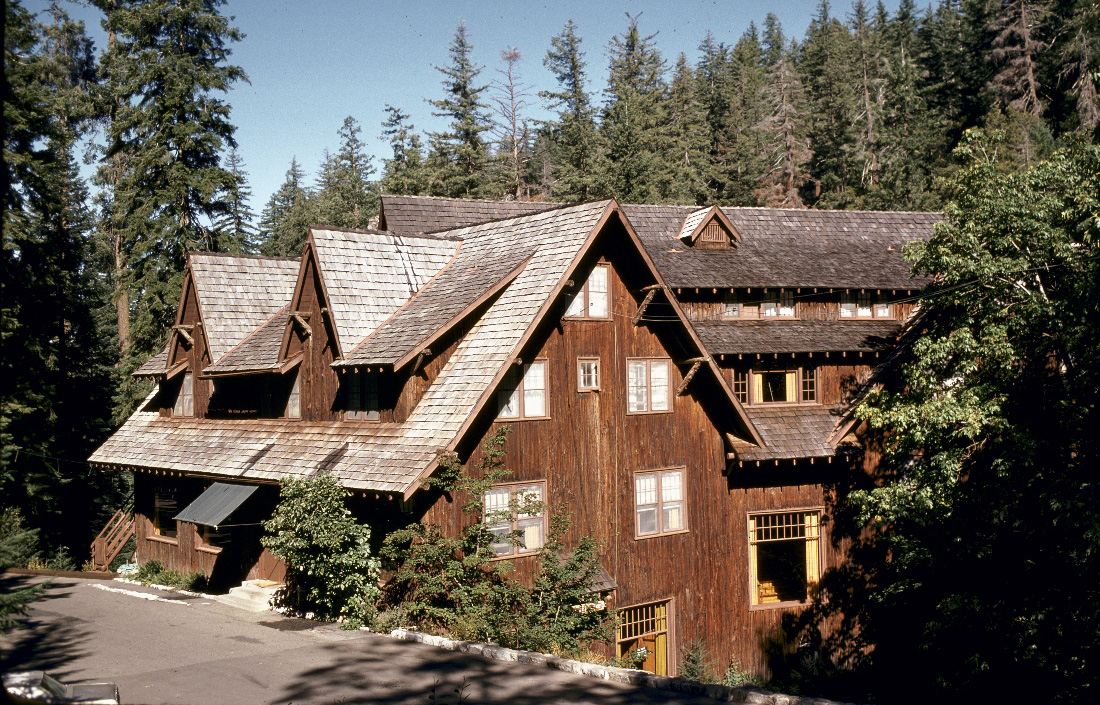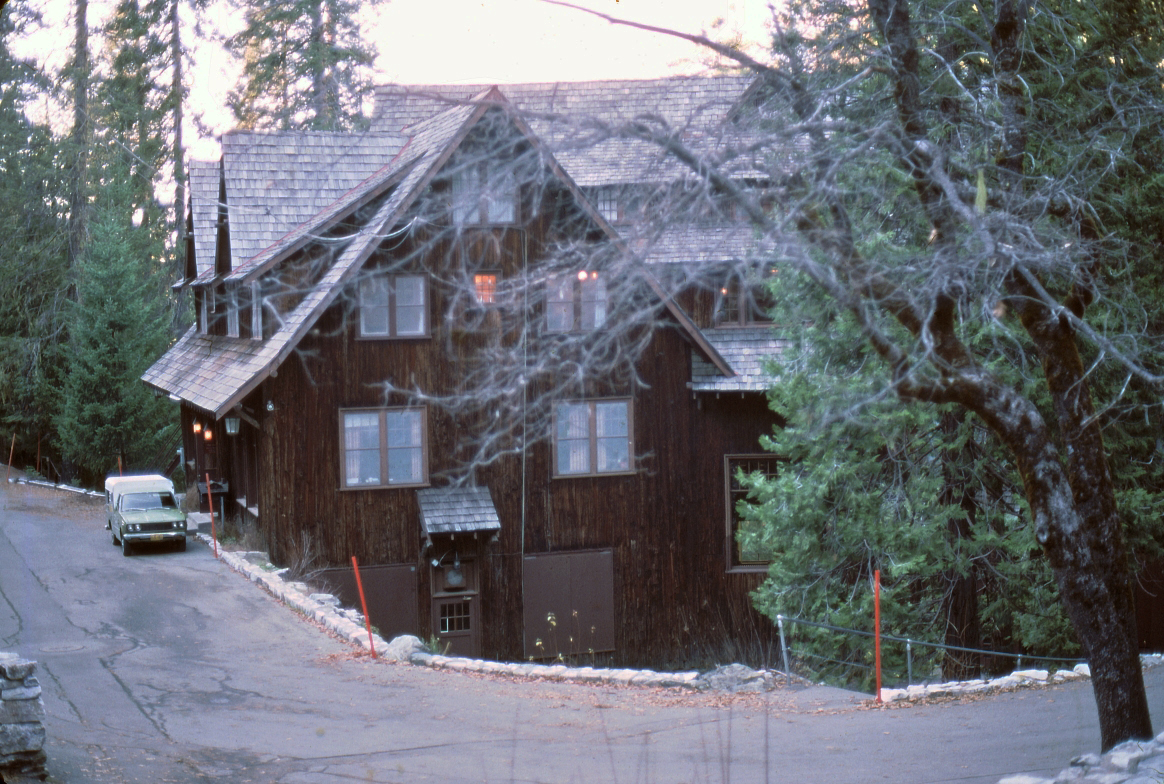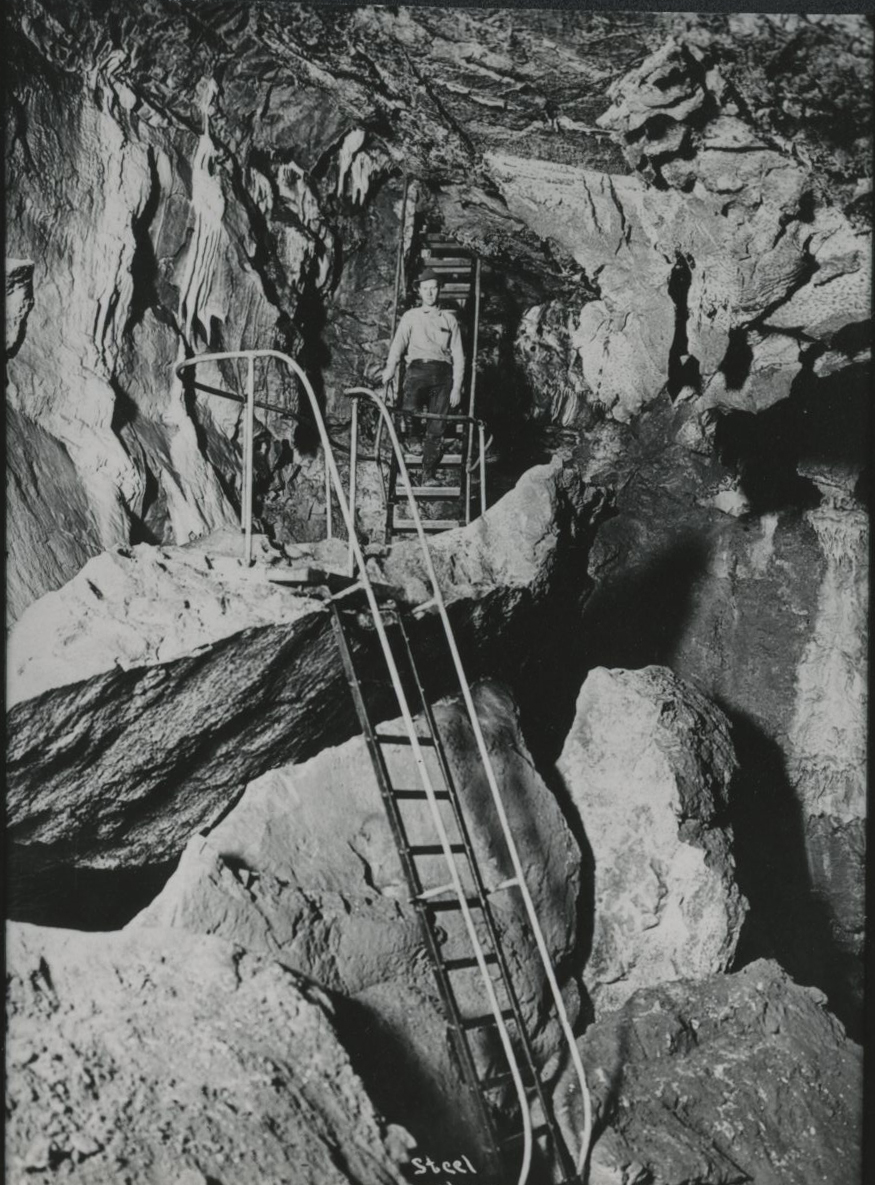The Oregon Caves Chateau was constructed between 1931 and 1934 as an overnight lodging in a ravine near the entrance of the Oregon Caves National Monument. Designed by local architect and builder Gust Lium, the gable-roof structure was built of Port Orford cedar and other materials native to Mount Elijah, the site of the caves.
Originally developed at a cost of $50,000 by a group of local investors calling themselves the Oregon Caves Company, the building came under the supervision of the National Parks system. The Chateau's financial success waxed and waned parallel to larger economic trends and Caves attendance over the middle and later decades of the twentieth century. In the 1970s the Oregon Caves Company sold its interests in the Chateau to the Canteen Corporation of Oregon, which was replaced in 2003 by Oregon Caves Outfitters. That company was contracted to run the lodge on behalf of the National Park Service, which now operates the facility.
The Chateau, its outbuildings, and associated landscape architecture are considered exemplars of the Rustic style favored by the National Park Service. The diversion of Caves Creek and its incorporation into the Chateau helped to ground the structure in its natural surroundings.
Straddling the creek that drains the cave system, part of which is channeled through the large dining room, the Chateau seems smaller than its six stories. Most of the building’s twenty-three rooms have views directly into the branches of neighboring fir trees. The exterior of the building is sheathed in Port Orford cedar bark to heighten its natural appearance in the mountainside terrain.
An open, central staircase built of local fir, pine, madrone, and oak climbs from the dining room through the lobby to the rooms on the floors above. A massive stone fireplace, constructed of local rock, dominates the lobby. A coffee shop incorporated into the Chateau in the late 1930s retains its original hardwood countertops and provides guests with a view of craft stone masonry. Many rooms feature redwood wainscoting and original pressed-fiberboard walls. The Chateau has retained much of its original Monterey-style Arts and Crafts furniture, one of the nation's largest intact collections of that style of furniture.
Shortly after the completion of the Chateau, Civilian Conservation Corps (CCC) workers from nearby Camp Oregon Caves began work on the landscaping and stonework around the Chateau and its outbuildings. The design used marble and limestone, salvaged from the caves during the work of making them passable to the public, to help the structures blend into the steep mountainside. One noteworthy CCC contribution is the stone-lined pool, once stocked with trout, which was laid into the hillside next to the Chateau.
Because of its location within the narrow Caves Creek Canyon, the Chateau has twice endured significant flooding, in 1936 and 1964. The earlier flood caused the structure to shift slightly on its foundation, while the second led to the replacement and repair of the dining room floor. Over time, snowfalls necessitated the replacement of wooden catwalks with steel fire escapes.
The Chateau and its environs were placed on the National Register of Historic Places as the Oregon Caves Historic District in 1992, and the Chateau itself celebrated its 75th Anniversary in 2009. Oregon Caves Outfitters, a subsidiary of the nonprofit Illinois Valley Community Development Organization, has recorded steady growth over the past few years. The Chateau is scheduled to undergo renovations in 2014, its 80th year of operations.
-
![Oregon Caves Chateau, about 1930.]()
Oregon Caves Chateau, exterior, ca 1930, 1.
Oregon Caves Chateau, about 1930. Photo Frank Patterson, Oreg. State Univ. Archives, Gerald W. Williams Collec., WilliamsG_Patterson204
-
![Oregon Caves Chateau, about 1930.]()
Oregon Caves Chateau, exterior, ca 1930, 2.
Oregon Caves Chateau, about 1930. Photo Frank Patterson, Oreg. State Univ. Archives, Gerald W. Williams Collec., WilliamsG_Patterson208
-
![Oregon Caves Chateau.]()
Oregon Caves Chateau, exterior, nd.
Oregon Caves Chateau. Architecture & Allied Arts Libr., Univ. of Oreg. Librs., pna_09507
-
![Oregon Caves Chateau, 1990.]()
Oregon Caves Chateau, exterior, 1990.
Oregon Caves Chateau, 1990. Architecture & Allied Arts Libr., Univ. of Oreg. Librs., pna_20942
Related Entries
-
![Oregon Caves National Monument]()
Oregon Caves National Monument
Only a few places in the Beaver State are named in reference to Califor…
-
![Port Orford Cedar]()
Port Orford Cedar
Port-Orford-cedar (Chamaecyparis lawsoniana)—also known as white or Ore…
Map This on the Oregon History WayFinder
The Oregon History Wayfinder is an interactive map that identifies significant places, people, and events in Oregon history.
Further Reading
Barnes, Christine, Fred Pflughoft, and David Morris. Great Lodges of the National Parks. Bend, Ore.: W.W. West, 2002. Companion to documentary film Great Lodges of the National Parks. Portland: Oregon Public Broadcasting in association with W.W. West, 2002. http://pressroom.opb.org/programs/great-lodges-national-parks/.
Gilbert, Cathy and Marsha Tolon. "Oregon Caves Cultural Landscape Report." U.S. National Park Service, July 1990 (updated Feb. 2002).
Good, Albert H. Patterns from the Golden Age of Rustic Design (reprint). New Jersey: Princeton Architectural Press, 2003 (1936).

