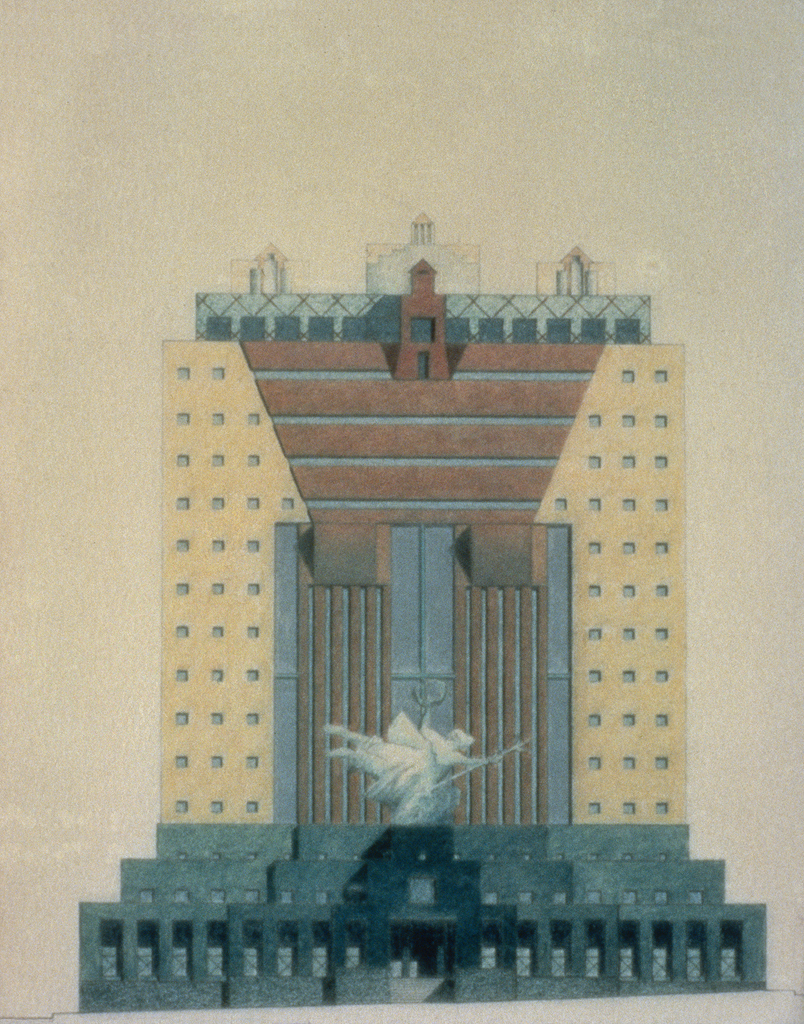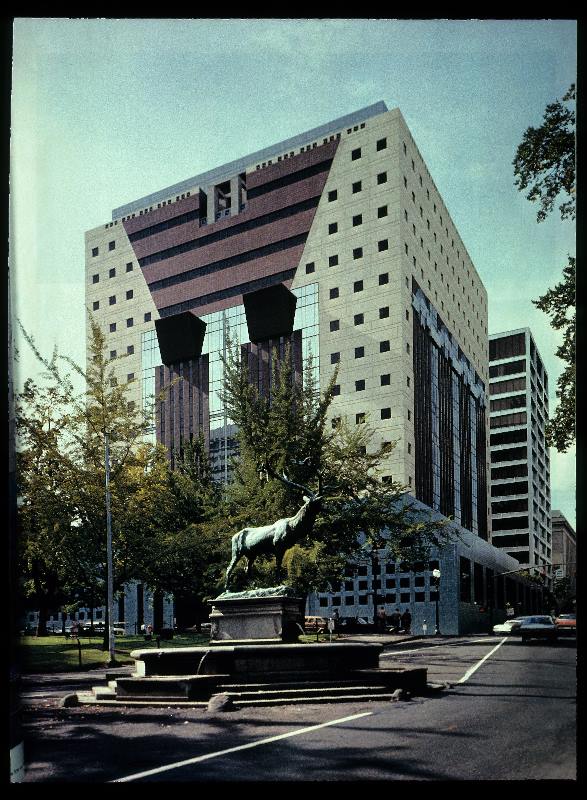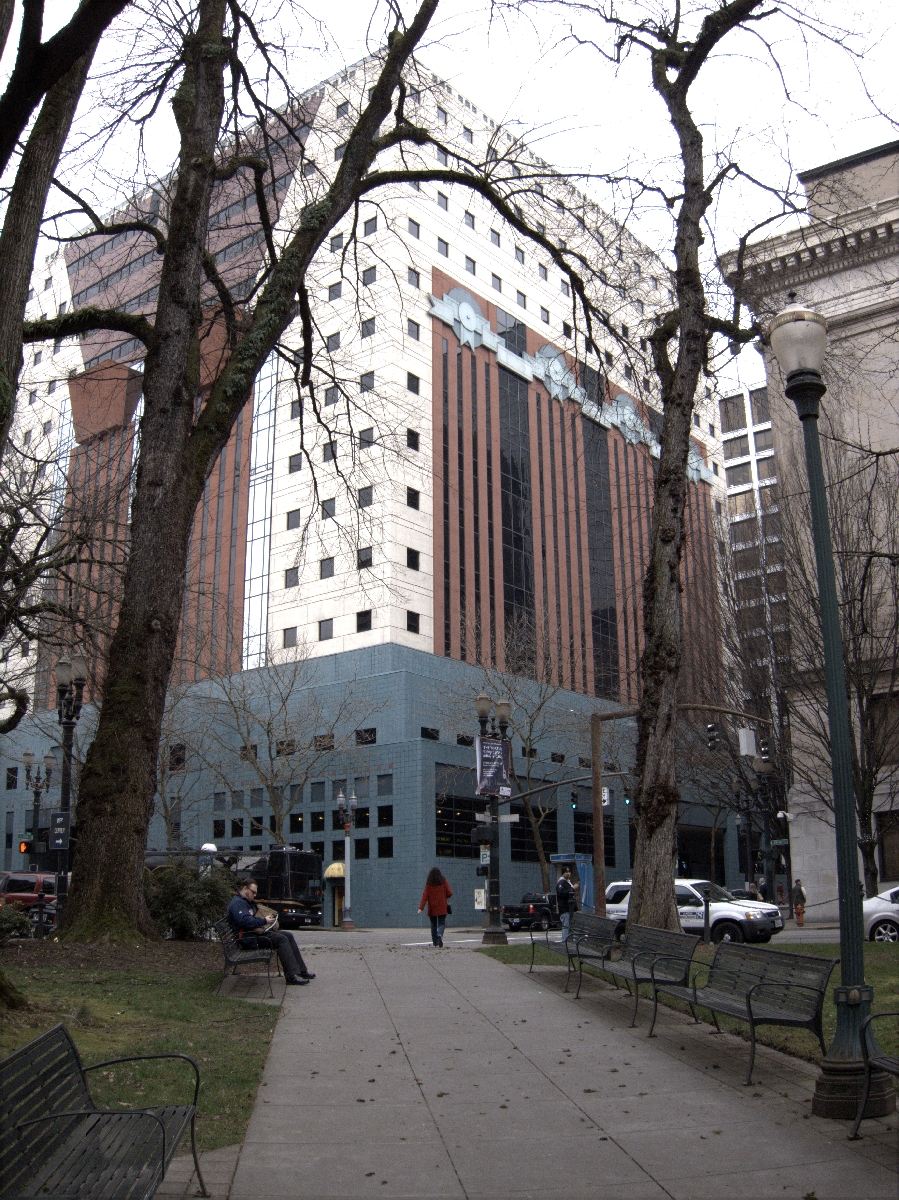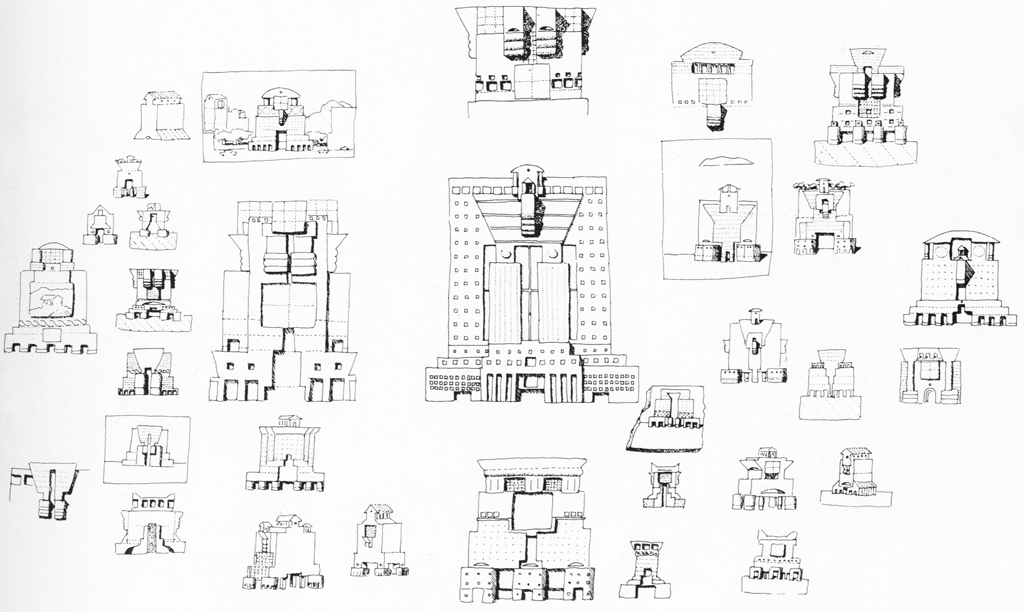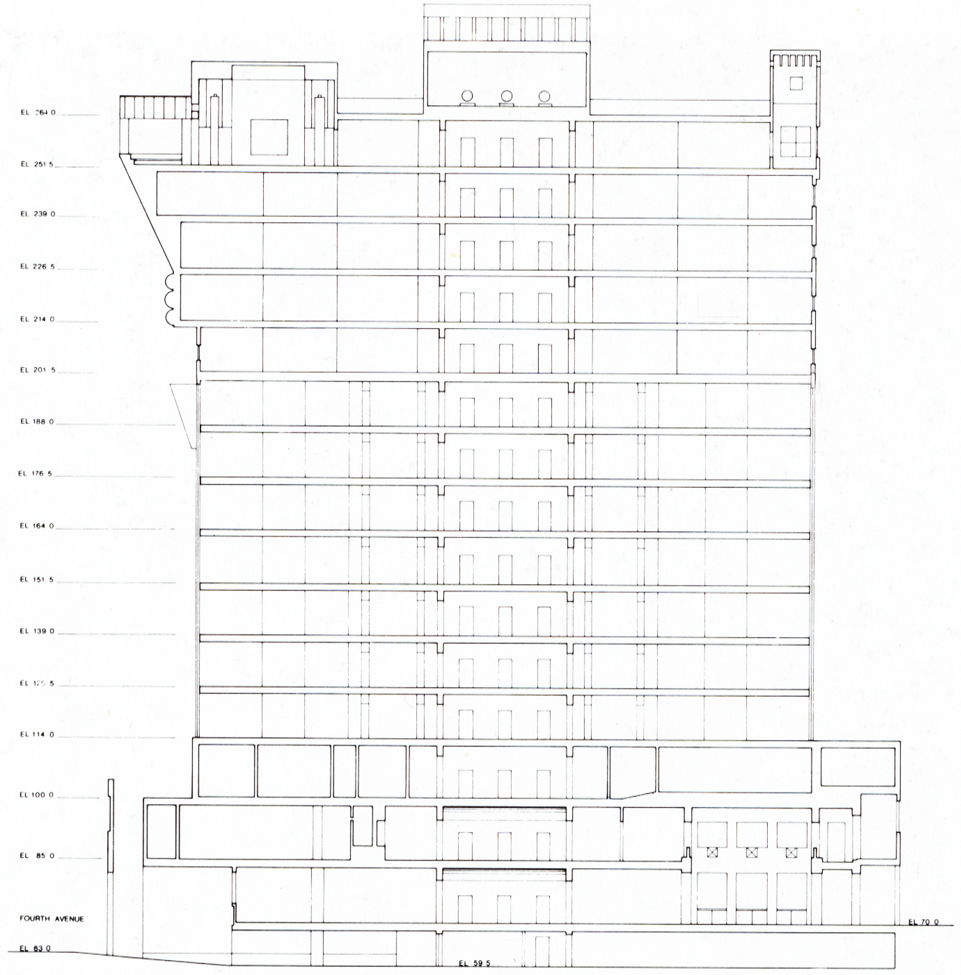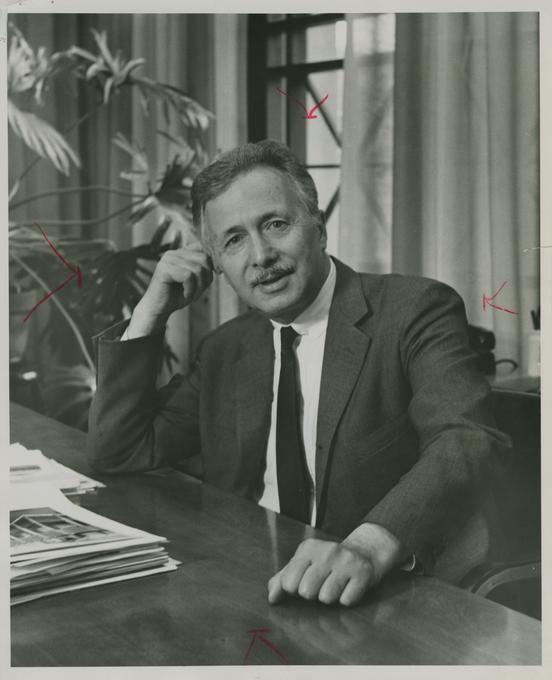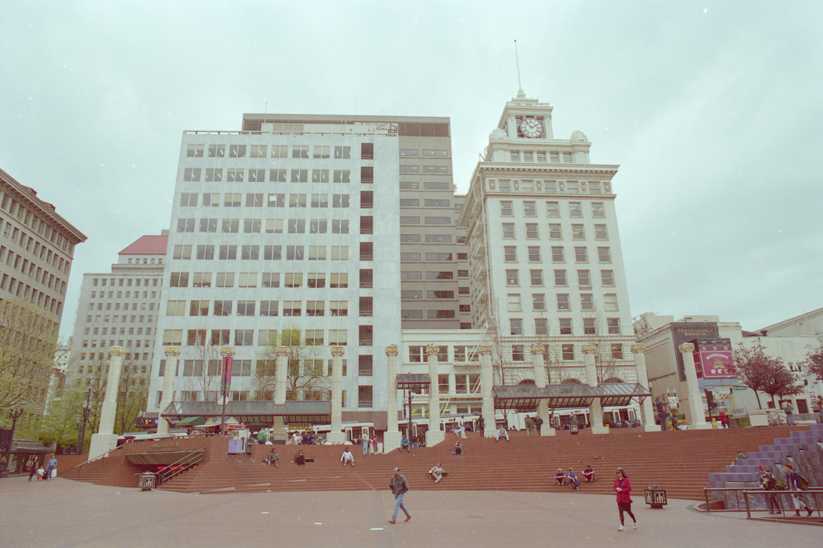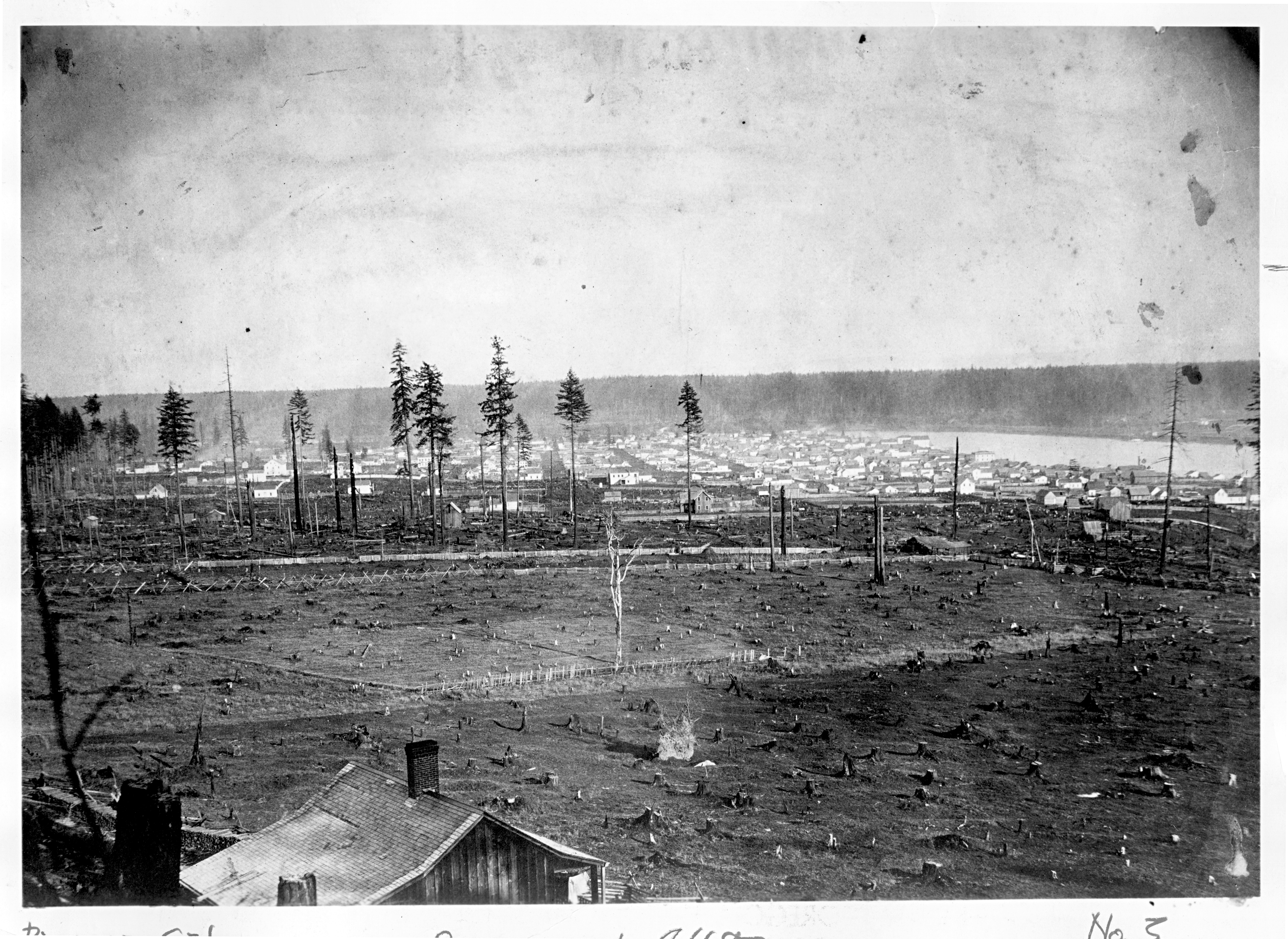The Portland Public Service Building, known as the Portland Building, is one of Oregon's best-known and most controversial works of architecture. Constructed in 1982, the building is credited with being the design that established Michael Graves as a prominent architect and that helped define the American Post-Modern style. Along with Charles Moore’s Piazza d’Italia in New Orleans (1978) and Philip Johnson’s AT&T Building in New York City (1984), the Portland Building is one of several designs that defined the aesthetic of Post-Modern Classicism between the mid-1960s and the 1980s.
The building's provocative proposition—that is, what “after Modernism” could mean for architecture—opened the door to Post-Modern designs such as Portland's Pioneer Courthouse Square.
In April 1979, the City of Portland held a national design competition for a new city office building. The site chosen was a full downtown block next to City Hall, at 1120 Southwest Fifth Avenue. Portland Mayor Frank Ivancie asked internationally known architect Philip Johnson to chair the selection committee. Ivancie's hope was to achieve an exciting new design, rather than the typical glass and steel box. A divisive and highly public argument resulted between those who supported Graves's design, including Johnson, and local Modernists, championed by Pietro Belluschi.
When the commission for the design of the Portland Building was awarded to Michael Graves in 1980, most architects working in the United States identified themselves as Modernists. A small but growing group of critics expressed dissatisfaction with Modernism's steel and glass structures, stripped of ornament and historic reference. Graves, among others, sought to “humanize” architecture and re-establish a tie between a building and its site and between a building and its historical context.
As one of the earliest large-scale Post-Modern buildings, the Portland Building was daring. Graves designed it as a symmetrical, fifteen-story block clad in scored-off white stucco and set on a stepped two-story tiled pedestal. The style was expressed through paint and applied ornament that implied classical architectural details, including terra cotta tile pilasters and keystone, mirrored glass, and flattened and stylized garlands.
The building is organized in a classical three-part division, bottom, middle, and top. Its colors represent parts of the environment, with blue-green tile at the base symbolizing the earth and light blue at the top representing the sky.
The Portland Building was completed in August 1982 at a cost of $28.9 million, including furnishings. The design was not fully realized, however, until the installation in 1985 of the copper statue Portlandia, a 38-foot-tall kneeling goddess in classical garb, mounted above the main entry on Fifth Avenue.
The extraordinarily low construction budget drove inexpensive material choices as well as a "design-build" approach that put the contractor in charge. The interior was judged to be dark, cramped, and poorly laid out. Parts of the ground floor were redesigned fewer than ten years after the building was completed. Structural deficiencies also came to light, which were partially addressed but still plague the building. As of 2014, the extent of future renovation work is still unclear.
The building's ability to provoke has not dissipated with time. Whether or not the building is judged to be beautiful or to have fulfilled Graves’s ideas, it is undeniably an important structure in the history of American architecture. The Portland Building is listed on the National Register of Historic Places for its importance in the development of architecture in the United States.
-
![Portland building model, by Michael Graves; with Portlandia.]()
Portland Building model.
Portland building model, by Michael Graves; with Portlandia. Courtesy University of Oregon Libraries, 2013_VRC_05240
-
![Portland Building, front elevation drawing]()
Portland Building drawing.
Portland Building, front elevation drawing Courtesy University of Oregon Libraries, 2013_VRC_05237
-
![Portland Building]()
Portland Building.
Portland Building Courtesy University of Oregon Libraries, 2013_VRC_04368
-
![Portland Building]()
Portland Building.
Portland Building Courtesy University of Oregon Libraries, 93_2470
-
![Portland Building]()
Portland Building.
Portland Building Courtesy University of Oregon Libraries, pna_19482
-
![Portland building, design sketches by Michael Graves, 1982.]()
Portland Building, design sketches, 1982.
Portland building, design sketches by Michael Graves, 1982. Courtesy University of Oregon Libraries, 2013_VRC_04185
-
![Portland Building, architectural drawing, 1982, by Michael Graves]()
Portland Building, architectural drawing, 1982.
Portland Building, architectural drawing, 1982, by Michael Graves Courtesy University of Oregon Libraries, 2013_VRC_04192
Related Entries
-
![Pietro Belluschi (1899-1994)]()
Pietro Belluschi (1899-1994)
Pietro Belluschi of Portland was an internationally known architect and…
-
![Pioneer Courthouse Square]()
Pioneer Courthouse Square
In the heart of downtown Portland, Pioneer Courthouse Square fulfills i…
-
![Portland]()
Portland
Portland, with a 2020 population of 652,503 within its city limits and …
-
![Portlandia]()
Portlandia
Portlandia, a statue designed and sculpted by Washington, D.C., artist …
Map This on the Oregon History WayFinder
The Oregon History Wayfinder is an interactive map that identifies significant places, people, and events in Oregon history.
Further Reading
Bosker, Gideon and Lena Lencek. Frozen Music: A History of Portland Architecture. Portland: Western Imprints, The Press of the Oregon Historical Society, 1985.
Jencks, Charles. The New Paradigm in Architecture: The Language of Post-Modernism (7th ed.). New Haven/London: Yale University Press, 2002.


