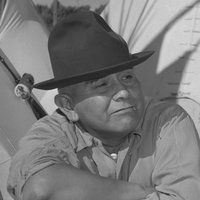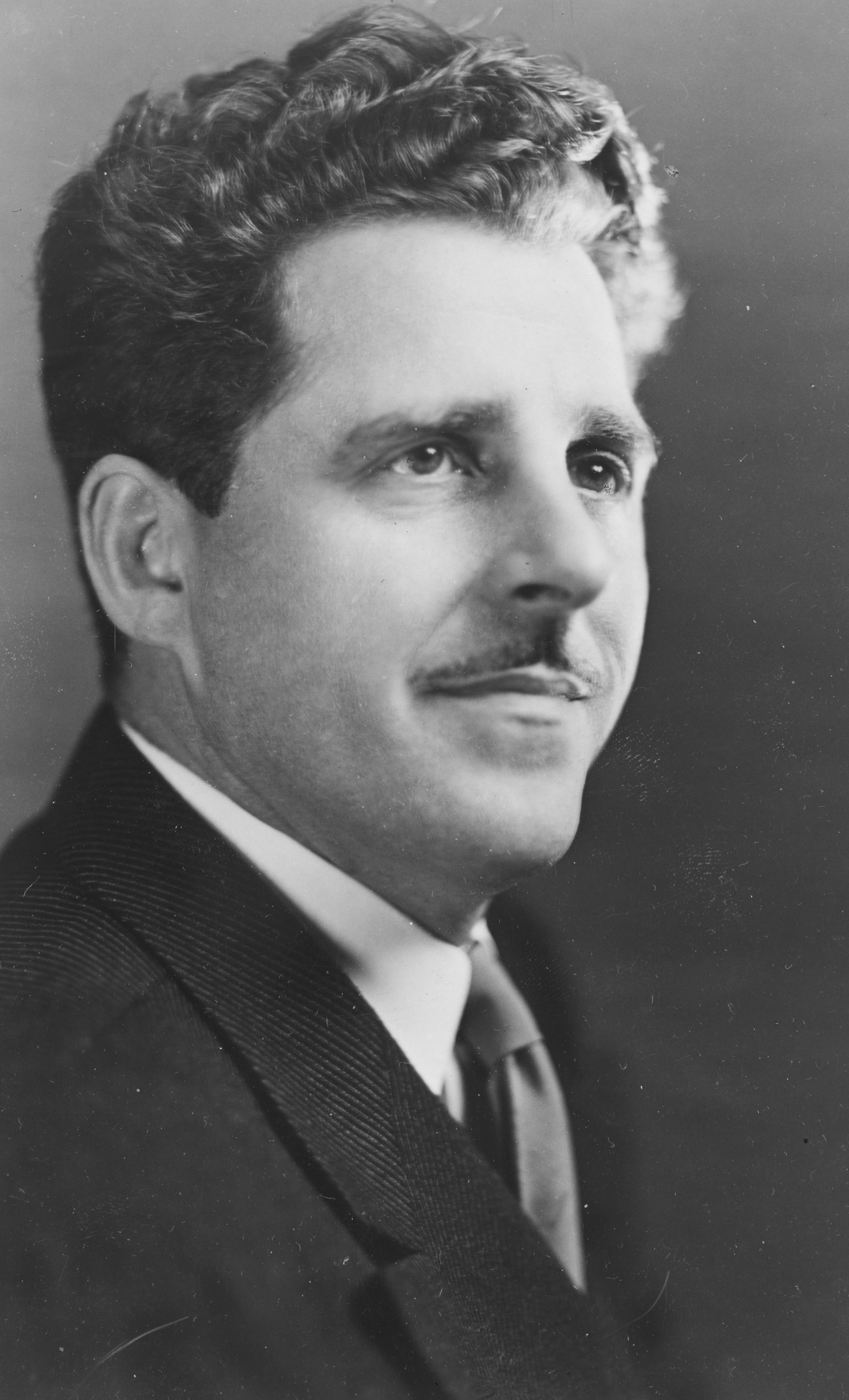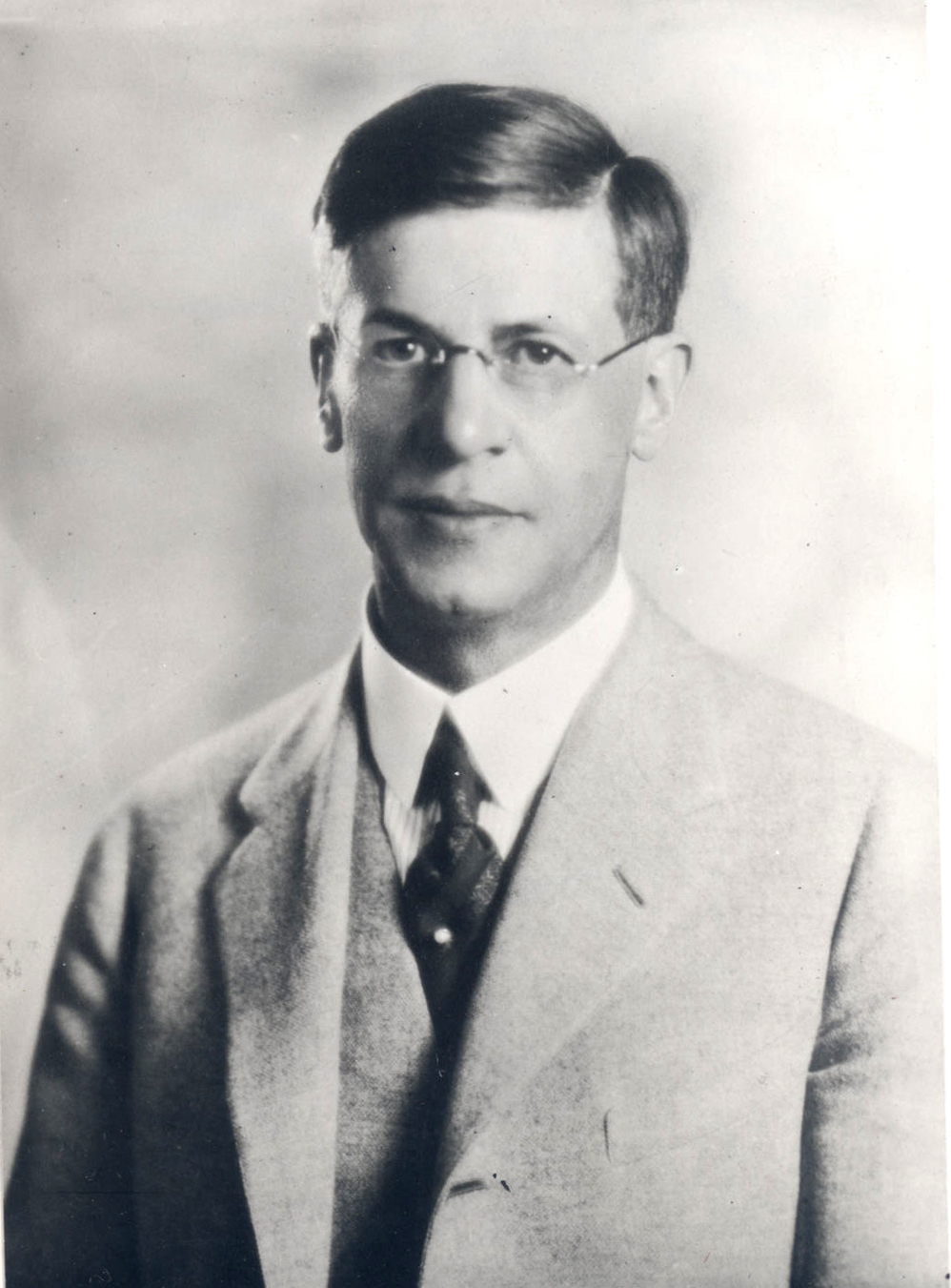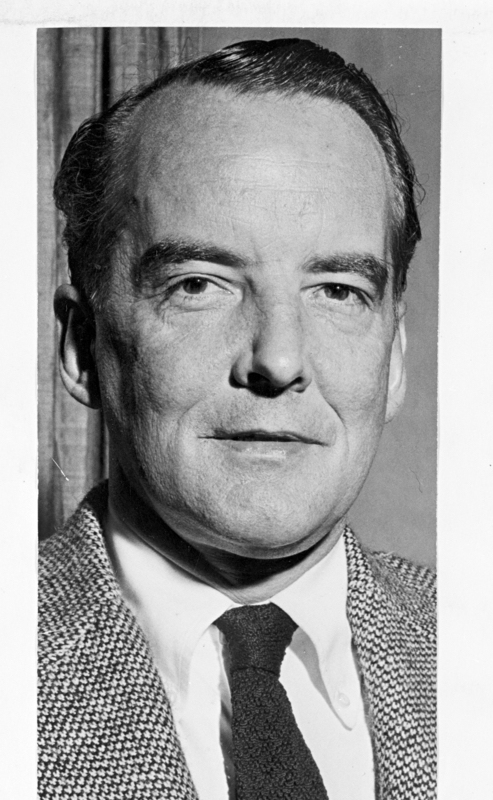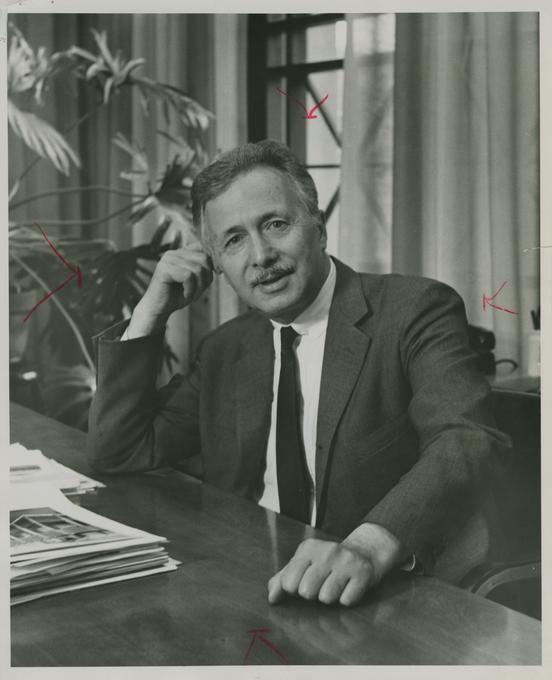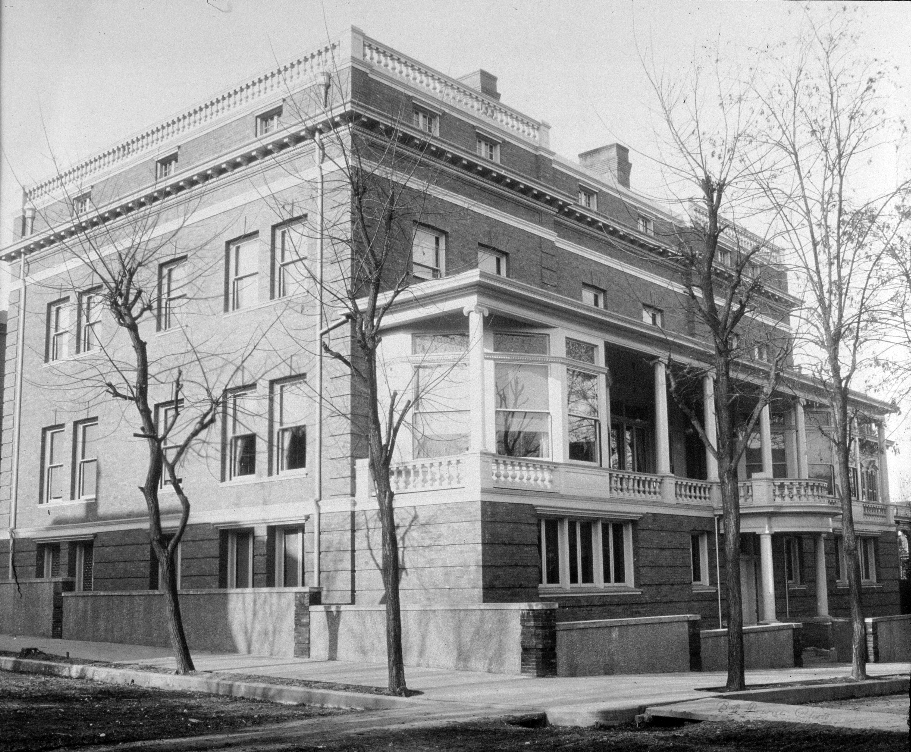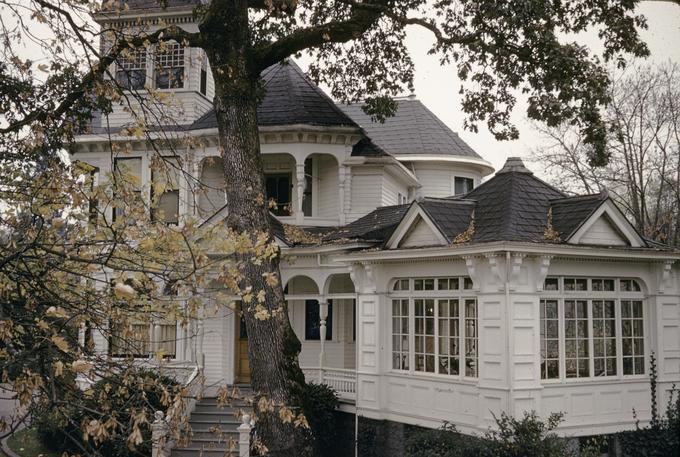Counted among the architects who developed the Northwest Regional Style, Van Evera Bailey designed houses that were noted for their regional sensibility, their livability, and their structural innovation. Born in Portland in 1903, Bailey acquired his experience as a draftsman in architectural and engineering firms in the Pacific Northwest, including an apprenticeship under William Gray Purcell, a transplanted Midwest architect who designed in the Prairie Style he had learned in the Chicago circle of Frank Lloyd Wright.
Bailey’s earliest designs were houses such as the one he built for his brother Lawrence Bailey (“Stonecrop,” 1928), done in a rustic Craftsman style characteristic of the 1920s. The house, so named for its construction in uncoursed stone that was quarried on the bank of the Willamette River, is in Oak Grove, a Portland suburb.
After traveling the world and taking odd architecture jobs, including designing miniature golf courses in New Zealand, Bailey settled in southern California in 1931. He designed residences there in a modern, streamlined style. In 1936, he returned to Portland to design a house in Lake Oswego for his sister, Faye Bailey von Schmidt. Bailey remained in Portland for the rest of his working life.
The economy during the Great Depression and the materials shortage during World War II made it difficult for Bailey to obtain and complete architectural commissions. His big break came in 1940 when Richard Neutra—a California architect who worked in a starkly modern style—engaged him as the local supervising architect for the Jan de Graaff house in Dunthorpe, a Portland suburb. Neutra had planned for a stucco exterior, but Bailey suggested cedar siding as a material that would weather the wet climate and give the house a local flavor. The change was made, and the house was widely recognized in the architectural press. Bailey gained nationwide recognition as a “northwest architect.”
Bailey’s better-known contemporaries in Portland, Pietro Belluschi and John Yeon, had designed the buildings that established the Northwest Style in the 1930s. The style derived from the rural architecture of the region, where wood was plentiful, slanted roofs shed the frequent rain, and large overhangs protected from rain and glaring sun. Bailey developed his own approach to the style with houses such as the one he designed for Portland general contractor L.H. Hoffman (1941). The Hoffman house softened the stark lines of the International Style with a hipped roof and natural wood siding and shingles. A giant plate-glass window provided a spectacular view of Mount Hood, and sweeping overhangs protected patios that served as outdoor living spaces. The house still stands in Portland’s West Hills, although it has been altered considerably.
Among the structural innovations Bailey developed was a stilt-type construction designed to support houses on steep hillsides. His own house, built in 1959 in Dunthorpe, is an example. Four-by-four posts fan out from concrete foundation points to minimize the need for long beam spans, which were expensive to construct and usually twisted as the hillside settled.
Bailey developed a laminated roof to reduce materials, cost, and installation work. Rough-sawn fir boards were laminated together and laid across the ridge beam and wall plate, creating ceiling, roof, and overhang all in one piece. After nailing shingles on top, the roof was complete without the need for roof trusses, insulation, and ceiling finish. The roof of the Edwin Mittelstadt house in Portland’s Council Crest neighborhood (1951) is an example. For the David Eyre house, in Portland's West Hills (1953), Bailey even eliminated the ridge beam, interlocking the ends of the laminated boards to create the roof ridge.
Bailey’s houses of the 1940s and 1950s document the design trends favored by the upper-middle class in post-war America. With two-car garages and built-in hi-fi cabinets, they were the dream houses of the era, modified to suit the climate and landscape of the Pacific Northwest.
Bailey retired in 1968 to Gleneden Beach on the Oregon Coast, where he died in 1980. He and his wife left a bequest to the Oregon Community Foundation, which awards the annual Van Evera Bailey Fellowship for advancing the professional development of mid-career architects in Oregon.
-
![Van Evera Bailey, Dec. 1943.]()
Bailey, Van Evera, Dec 1943, bb008360.
Van Evera Bailey, Dec. 1943. Oreg. Hist. Soc. Research Lib., bb008360
-
![Interior of David Eyre house on cover of July 1954 issue of Better Homes and Gardens magazine.]()
David Eyre house interior, 1954, bb003652.
Interior of David Eyre house on cover of July 1954 issue of Better Homes and Gardens magazine. Oreg. Hist. Soc. Research Lib., bb003652
-
![Underfloor framing for Van Evera Bailey's Midvale home.]()
Van Evera Bailey house, stilt construction, OrHi 65436.
Underfloor framing for Van Evera Bailey's Midvale home. Oreg. Hist. Soc. Research Lib., OrHi 65436
-
![David Eyre house from July 1954 issue of Better Homes and Gardens magazine.]()
David Eyre house, 1953, bb003654.
David Eyre house from July 1954 issue of Better Homes and Gardens magazine. Oreg. Hist. Soc. Research Lib., bb003654
-
![Edwin Mittelstadt house, 1951.]()
Edwin Mittelstadt house, 1951.
Edwin Mittelstadt house, 1951. Univ. of Wash. Special Collec. Div., Dearborn-Massar Photo. Collec., DM 249
-
![“Stonecrop” house for Lawrence Bailey, built 1928, photo 2008.]()
Stonecrop House, 2008.
“Stonecrop” house for Lawrence Bailey, built 1928, photo 2008. Copyright Hope Svenson
-
![Van Evera Bailey house, built 1959, photo 2008.]()
Van Evera Bailey house, 2008.
Van Evera Bailey house, built 1959, photo 2008. Copyright Hope Svenson
-
![L. H. Hoffman Residence, Van Evera Bailey, architect, 1941.]()
L.H. Hoffman house, 1941, bb003647.
L. H. Hoffman Residence, Van Evera Bailey, architect, 1941. Oreg. Hist. Soc. Research Lib., bb003647
-
![Janet McHendry Bailey, Oct. 1949.]()
Bailey, Janet McHendry, Oct 1949, bb008359.
Janet McHendry Bailey, Oct. 1949. Oreg. Hist. Soc. Research Lib., bb008359
Related Entries
-
![Albert E. Doyle (1877-1928)]()
Albert E. Doyle (1877-1928)
Albert Ernest Doyle was one of Portland’s most successful early twentie…
-
![John Yeon (1910–1994)]()
John Yeon (1910–1994)
Few architects have influenced the State of Oregon as broadly as John Y…
-
![Pietro Belluschi (1899-1994)]()
Pietro Belluschi (1899-1994)
Pietro Belluschi of Portland was an internationally known architect and…
-
![Whidden and Lewis, architects]()
Whidden and Lewis, architects
From 1890 to 1910, the Whidden and Lewis firm dominated architectural d…
-
![William Christmas Knighton (1867-1938)]()
William Christmas Knighton (1867-1938)
William Christmas Knighton, a prolific and innovative architect, served…
Further Reading
Hawkins, William J., III, and William Willingham. Classic Houses of Portland, Oregon 1850–1950. Portland, Ore.: Timber Press, 1999.
Ritz, Richard Ellison. Architects of Oregon: A Biographical Dictionary of Architects Deceased – 19th and 20th Centuries. Portland, Ore.: Lair Hill, 2002.
Vaughan, Thomas, ed. Space, Style and Structure: Building in Northwest America. Portland: Oregon Historical Society, 1974.


