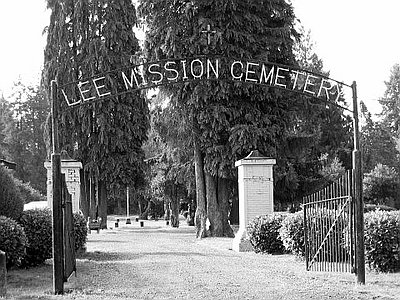Elisabeth Walton Potter
Elisabeth Walton Potter, a native of Salem, is a 1960 graduate of the University of Oregon School of Architecture and Allied Arts. She earned master's degrees in art and architectural history and early American culture at the Pennsylvania State University and the University of Delaware. A long-time staff member of the State Historic Preservation Office, she coordinated Oregon's nominations to the National Register of Historic Places until retiring in 1998. She is a contributor of notes on Pacific Northwest architects to biographical dictionaries, and her articles appear in such publications as Vaughan and Ferriday's Space Style and Structure: Building in Northwest America.
Author's Entries
-
![Ellis F. Lawrence (1879-1946)]()
Ellis F. Lawrence (1879-1946)
Portland architect Ellis Fuller Lawrence was the leading organizer of his profession in Oregon in the early years of the twentieth century. Although he maintained an active practice independently and had several associates and partners over forty years, it was the architect’s zeal for advancing the profession through architectural education …
Oregon Encyclopedia
-
Frank Lloyd Wright Gordon House
The C.E. Gordon House, now located in the Oregon Garden near Silverton, was once on a secluded farm on the Willamette River, twenty miles south of Portland. Planned for comfortable and efficient living, the compact house, designed in 1957 by Frank Lloyd Wright (1867-1959) for Conrad and …
Oregon Encyclopedia
-
![Jason Lee House]()
Jason Lee House
The house built for the Reverend Jason Lee in 1841 is the principal relic of Methodist missionary endeavors in the Oregon Country. Relocated from its original site in Salem, the house stands today on the grounds of the Willamette Heritage Center, formerly known as the Mission Mill Museum. It …
Oregon Encyclopedia
-
![Lee Mission Cemetery (Salem)]()
Lee Mission Cemetery (Salem)
Lee Mission Cemetery on D Street in northeast Salem was formally constituted in 1869 on 4.77 acres of land deeded by former Methodist missionary Reverend Josiah Parrish and his wife Elizabeth Winn Parrish. Additional parcels were deeded in 1887 and 1890. With its present size of 15.67 acres and estimated …
Oregon Encyclopedia
-
![Oregon State Capitol]()
Oregon State Capitol
Among capitol buildings in the United States, the Oregon State Capitol in Salem is a landmark of Modernistic design. Like most other statehouses, it was symmetrically organized in the tradition of Classically inspired architecture, but it was stripped down to its essential form and detailed with utmost simplicity. Oregon’s Capitol …
Oregon Encyclopedia
-
![Oregon State Capitol building of 1876]()
Oregon State Capitol building of 1876
For years after achieving statehood in 1859, Oregon was deprived of a proper capitol due to controversy over fixing the seat of government in Salem. The Classical Revival territorial capitol had burned under suspicious circumstances in 1855; thereafter, legislators assembled in rented rooms in commercial buildings in Salem’s downtown. …
Oregon Encyclopedia
-
![Salem Pioneer Cemetery]()
Salem Pioneer Cemetery
Salem originated in 1841 as the second central station of the Oregon mission of the Methodist Episcopal Church. The town was platted in 1846 and became the seat of Oregon’s territorial government in 1853. The Salem Pioneer Cemetery reflects the people who built the town into an educational center, a …
Oregon Encyclopedia








