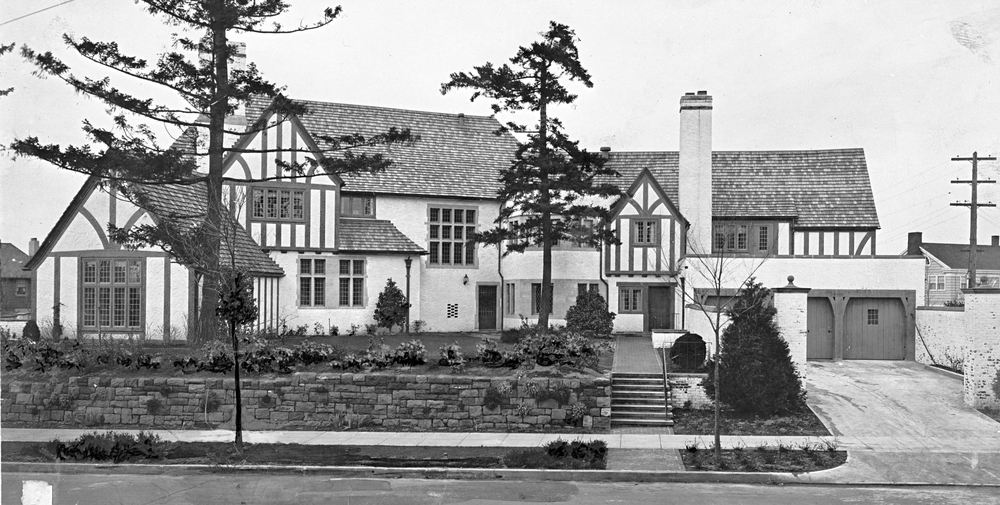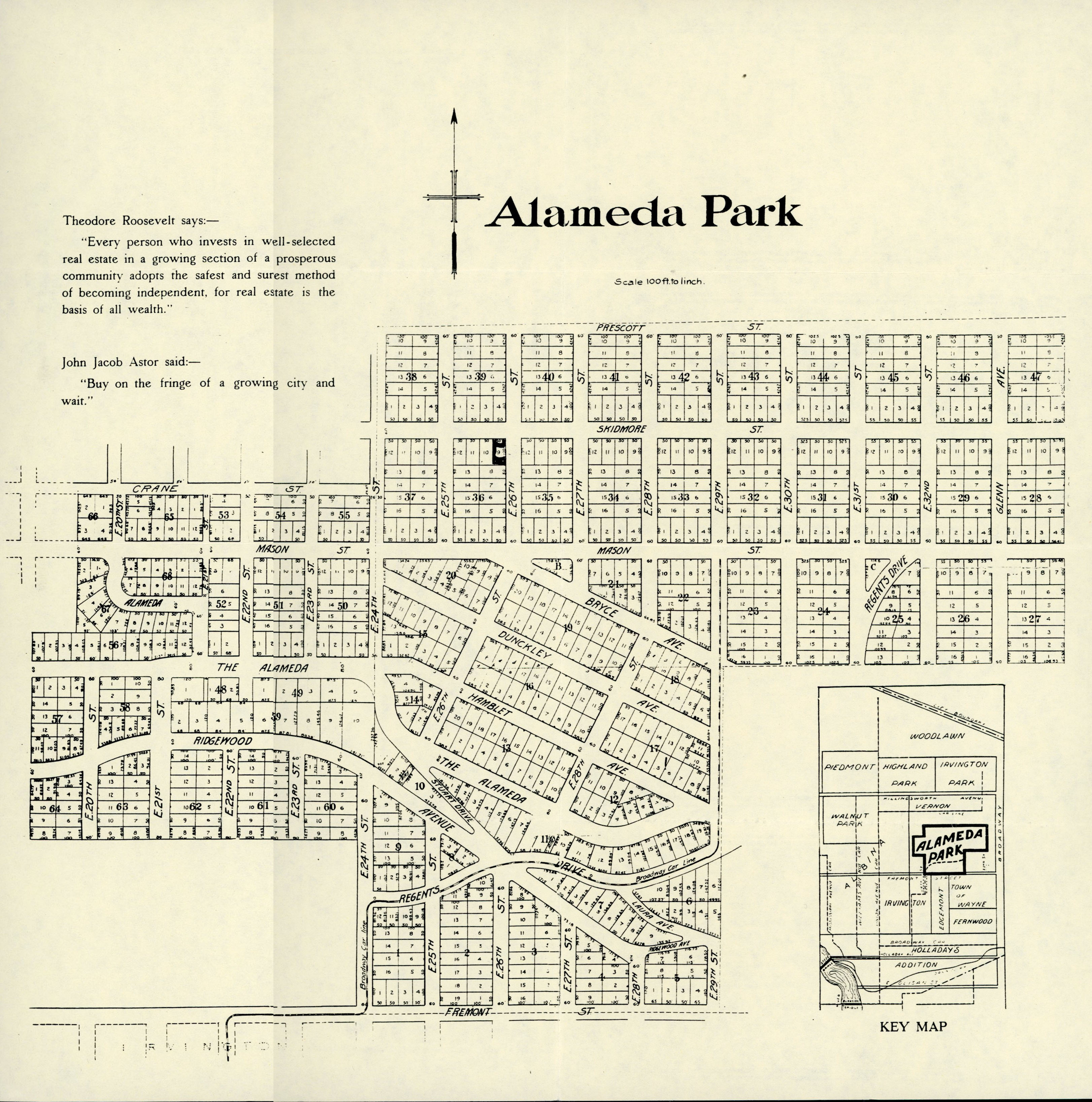The Thomas J. Autzen house, built in 1927, is a rambling brick-and-stone, half-timbered, Tudor-style residence located at 2425 N.E. Alameda in Portland. Designed by prominent Spokane and Seattle architect Kirtland K. Cutter, the Autzen house displays exceptional workmanship, careful use of materials, and other significant characteristics of the Tudor Revival style of the early twentieth century. The house features an angled, irregular plan (reflecting the various fronts of the adjacent streets); steeply pitched, multi-gabled roofs; and varied bays and projections. The walls are made of brick and half-timbering. The house is distinguished by its large chimneys, leaded casement windows, and slate roof. The full-block house site, referred to as "the mansion" by locals, was extensively landscaped.
The interior of the house shows the same attention to detail, with consistent use of Tudor-arched openings, beamed ceilings, and decorative half-timbered details. There are also lavish craft elements such as customized woodwork, hand-forged wrought-iron fixtures, and dramatic stone masonry and ceramic tile accents. Coffered beams distinguish the ceiling in the dining room, and the library ceiling is made of king-post trusses and rafters.
Cutter designed the house for Thomas J. Autzen (1888-1958), the owner of the Portland Manufacturing Company, a wood-products firm established on the Willamette River in north Portland in the early 1900s. The company is credited with the introduction of Douglas-fir veneered panels, marketed as "plywood," which it first exhibited at the 1905 Lewis and Clark Exposition. Autzen developed a worldwide market for plywood and built the company into one of the major wood-products firms in Oregon during the first half of the twentieth century.
The Autzen house was added to the National Register of Historical Places in 1992.
-
![]()
Thomas J. Autzen house, NE Alameda Dr., Portland.
Oreg. Hist. Soc. Research Lib., CN 019272
-
![]()
Thomas J. Autzen, 1909.
Courtesy Oregon State University Libraries
Related Entries
-
![Alameda neighborhood]()
Alameda neighborhood
Alameda is a neighborhood in northeast Portland, platted in 1909 by dev…
-
![Thomas J. Autzen (1888-1958)]()
Thomas J. Autzen (1888-1958)
You might say that Autzen Stadium at the University of Oregon owes its …
Map This on the Oregon History WayFinder
The Oregon History Wayfinder is an interactive map that identifies significant places, people, and events in Oregon history.
Further Reading
Hawkins, William J., and William F. Willingham. Classic Houses of Portland, Oregon, 1850-1950. Portland, Ore.: Timber Press, 1999.
Matthews, Henry C. Kirtland Cutter: Architect in the Land of Promise. Seattle: University of Washington Press, 2007.



