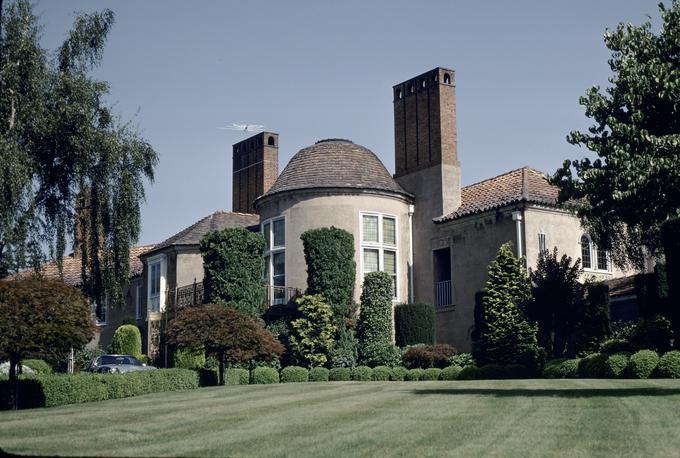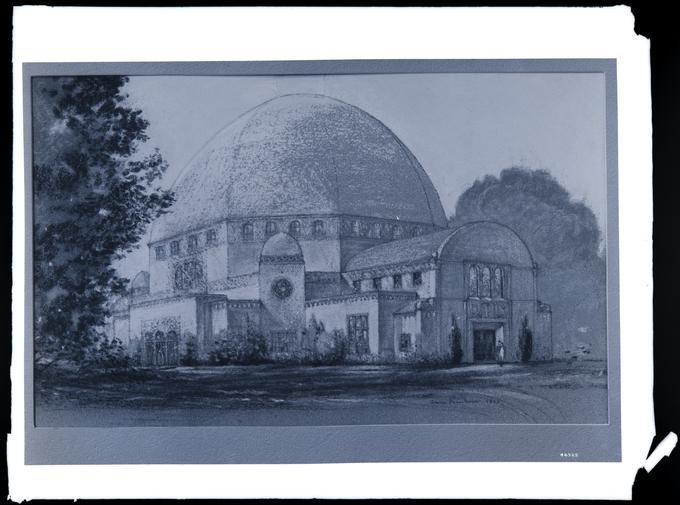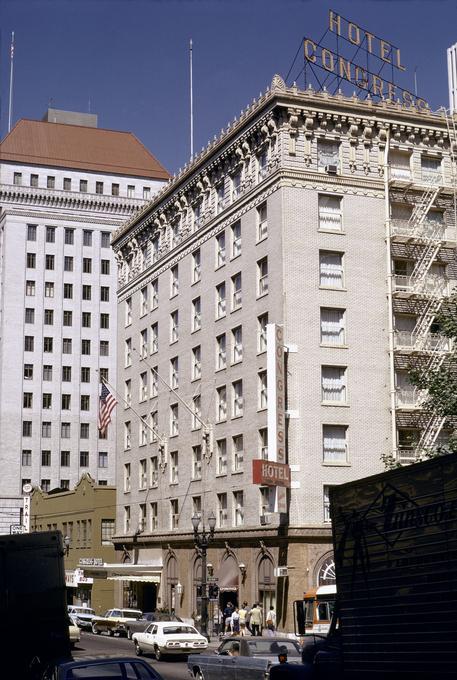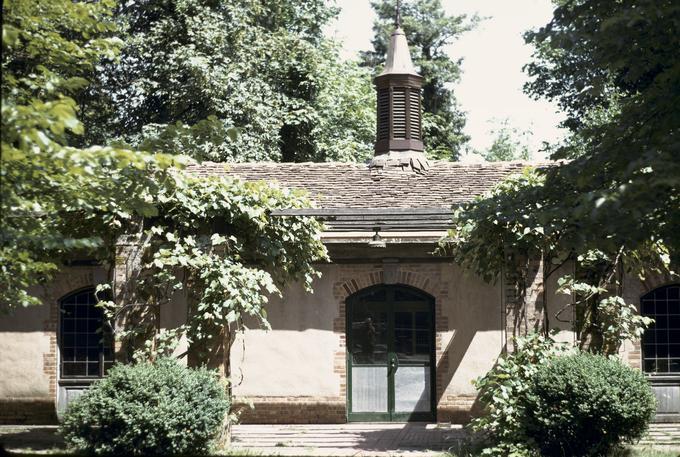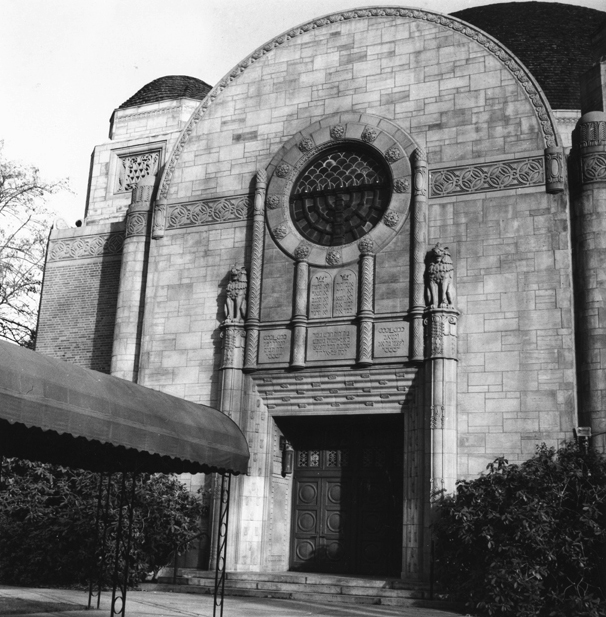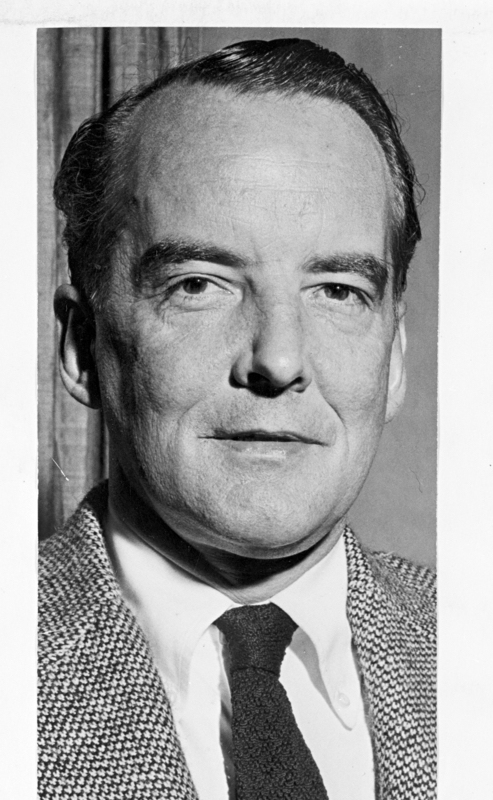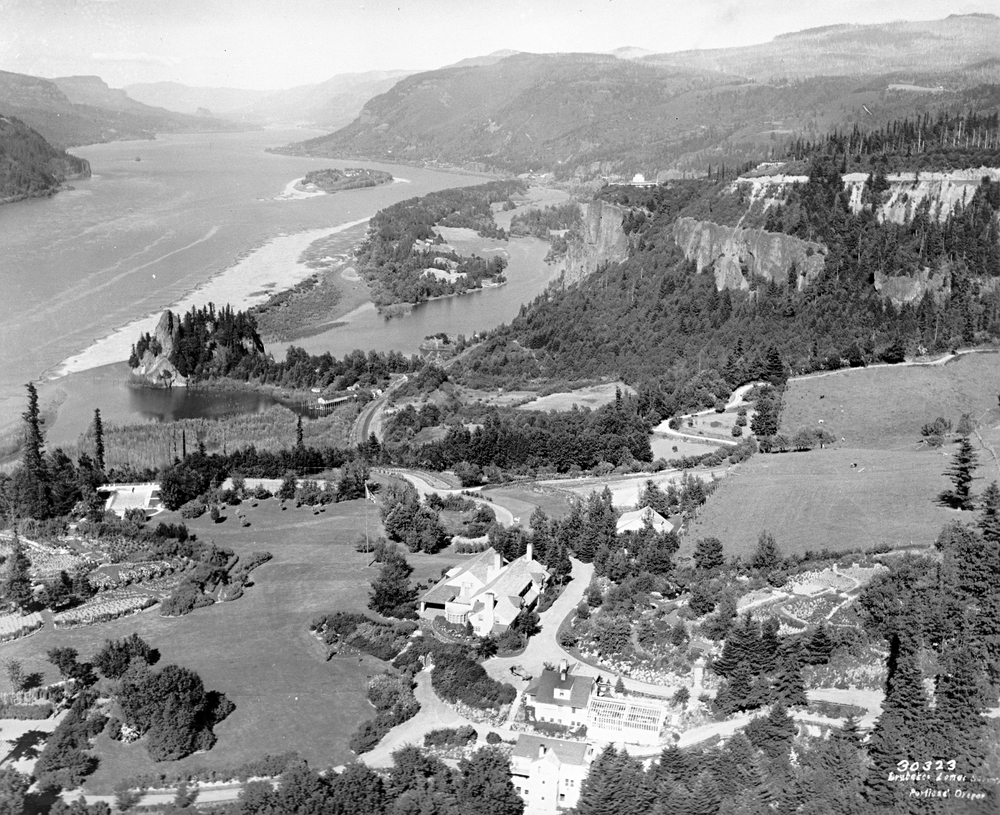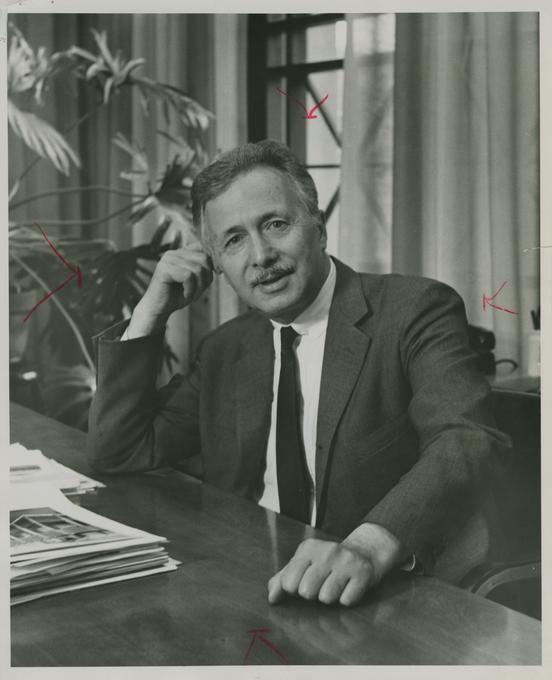With a career that spanned more than fifty years, architect Herman Brookman designed several landmark buildings in the Portland area from the 1920s to the 1950s. His work has long been recognized as much for its artistry as for its design quality.
Born in 1891 in New York City, Brookman began working in the office of New York architect Harrie T. Lindeberg after completing high school. Under Lindeberg's tutelage, he became an expert draftsman and designer, working primarily on luxurious New York residences.
In 1923, M. Lloyd Frank of the Meier & Frank Department Store in Portland recruited Brookman to design his new home in the southwest hills. Brookman had studied English manor houses, and his design of the Frank Estate showcased his skill as both architect and landscape designer. The home and elaborate terraced gardens were placed on axis with Mount Hood in the distance. Completed in 1925, the Frank Estate, also known as Fir Acres, was a gathering place for Portland's high society until it was sold to Albany College in 1942. The home, which was listed on the National Register of Historic Places in 1979, is now the administration building for Lewis & Clark College.
After completing his work on the Frank Estate, Brookman's services were in high demand. He soon was designing homes throughout the Portland area, including Menucha (1926), Julius Meier’s summer retreat in Corbett. Brookman's work at Menucha is said to have been a major influence on architects Pietro Belluschi and John Yeon, who used similar roof forms in their early residential projects.
Another of Brookman's early designs was the Harry A. Green home (1928) in Portland's Laurelhurst neighborhood. The house, Mediterranean in style with curving stucco walls, was elaborately adorned with cast-stone and wrought-iron ornamentation, including an entrance gate with an extravagant peacock design.
Brookman made a name for himself with his residential designs in the mid-1920s, but the project that is arguably his masterpiece is not a home at all. In 1927, he began work on Temple Beth Israel, at 1931 Northwest Flanders Street in Portland. Brookman designed the building in collaboration with architects Morris H. Whitehouse, John V. Bennes, and Harry A. Herzog.
Temple Beth Israel is a marvel of Byzantine-style architecture. The building's exterior is covered in elaborate brick, terra cotta, and stonework, while the interior features plaster and bronze ornamentation. The building is a masterwork and was listed on the National Register of Historic Places in 1979.
Working mostly solo and out of an office in his Northwest Portland home, Brookman continued to practice until the early 1960s. His last major commission was a home for Alan and Barbara Goldsmith in southwest Portland. Designed in 1958, the Goldsmith home displays in dramatic fashion how far Brookman had evolved stylistically. He was no longer designing houses in the English or highly decorative Mediterranean styles, but instead embraced the Northwest Regional Style, with its Asian influences and emphasis on site, natural materials, and landscaping. The Goldsmith house was listed on the National Register of Historic Places in 2007.
Brookman retired in 1965 and moved to Larkspur, California, where he died in November 1973.
-
![]()
Harry A. Green House, Portland.
Courtesy University of Oregon Libraries
-
![]()
Drawing of Temple Beth Israel, by Herman Brookman.
Courtesy University of Oregon Libraries
-
![]()
Hotel Congress, Portland.
Courtesy Oregon State University Libraries
-
![]()
Frank Manor House.
Courtesy Oregon State University Libraries
-
![Rebuilt Temple Beth Israel, Portland.]()
Temple Beth Israel, Portland, bb007121.
Rebuilt Temple Beth Israel, Portland. Oreg. Hist. Soc. Research Lib., bb007121
Related Entries
-
![Congregation Beth Israel]()
Congregation Beth Israel
Congregation Beth Israel (CBI) is the oldest and most prominent Jewish …
-
![John Yeon (1910–1994)]()
John Yeon (1910–1994)
Few architects have influenced the State of Oregon as broadly as John Y…
-
![Menucha Retreat and Conference Center]()
Menucha Retreat and Conference Center
Menucha, a prime northwest conference center, is located on a windy blu…
-
![Pietro Belluschi (1899-1994)]()
Pietro Belluschi (1899-1994)
Pietro Belluschi of Portland was an internationally known architect and…
Map This on the Oregon History WayFinder
The Oregon History Wayfinder is an interactive map that identifies significant places, people, and events in Oregon history.
Further Reading
Brookman, Herman S. Richard Ritz Architect Files, Architectural Heritage Center, Portland, Oregon.
Hawkins, William J. III and William F. Willingham. Classic Houses of Portland, Oregon 1850-1950. Portland, Ore.: Timber Press, 1999.

