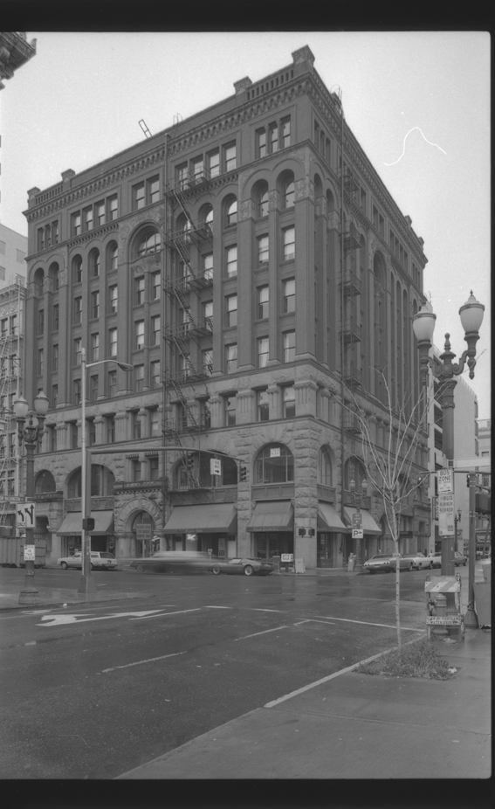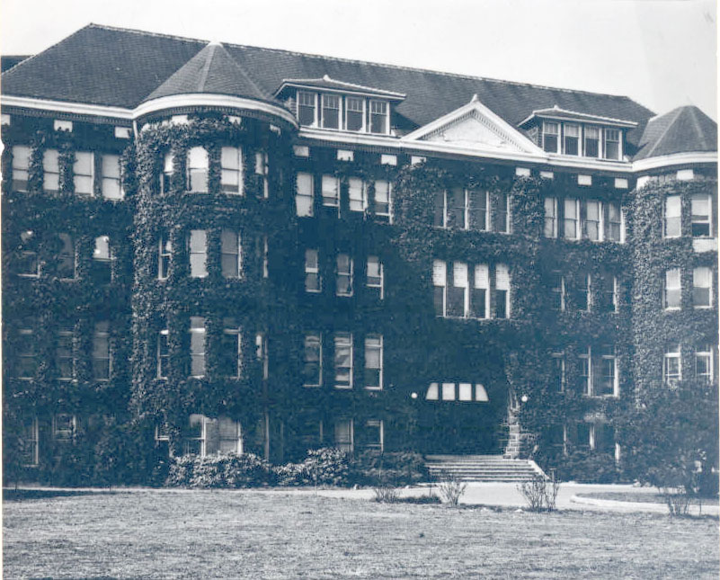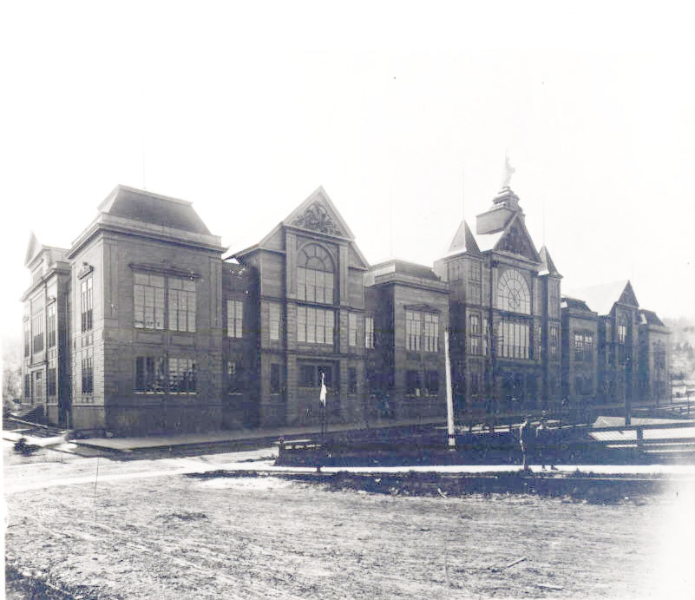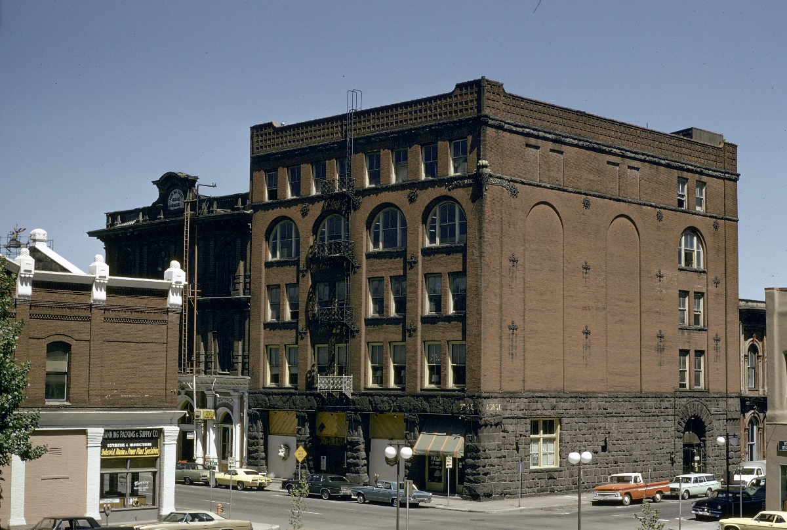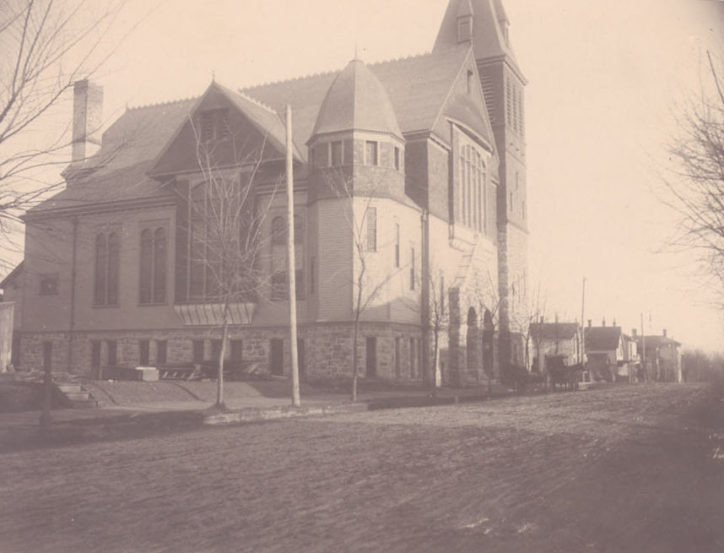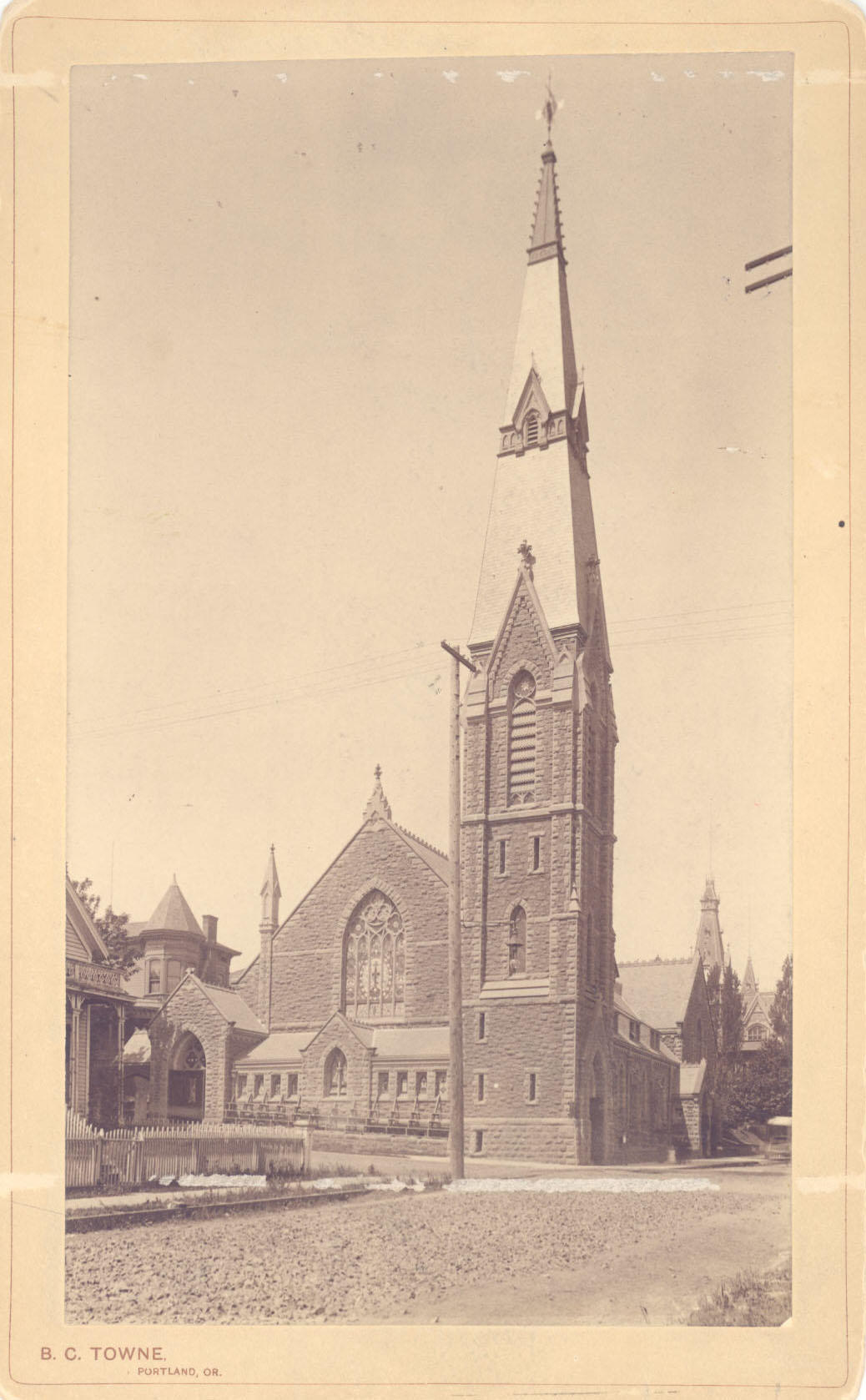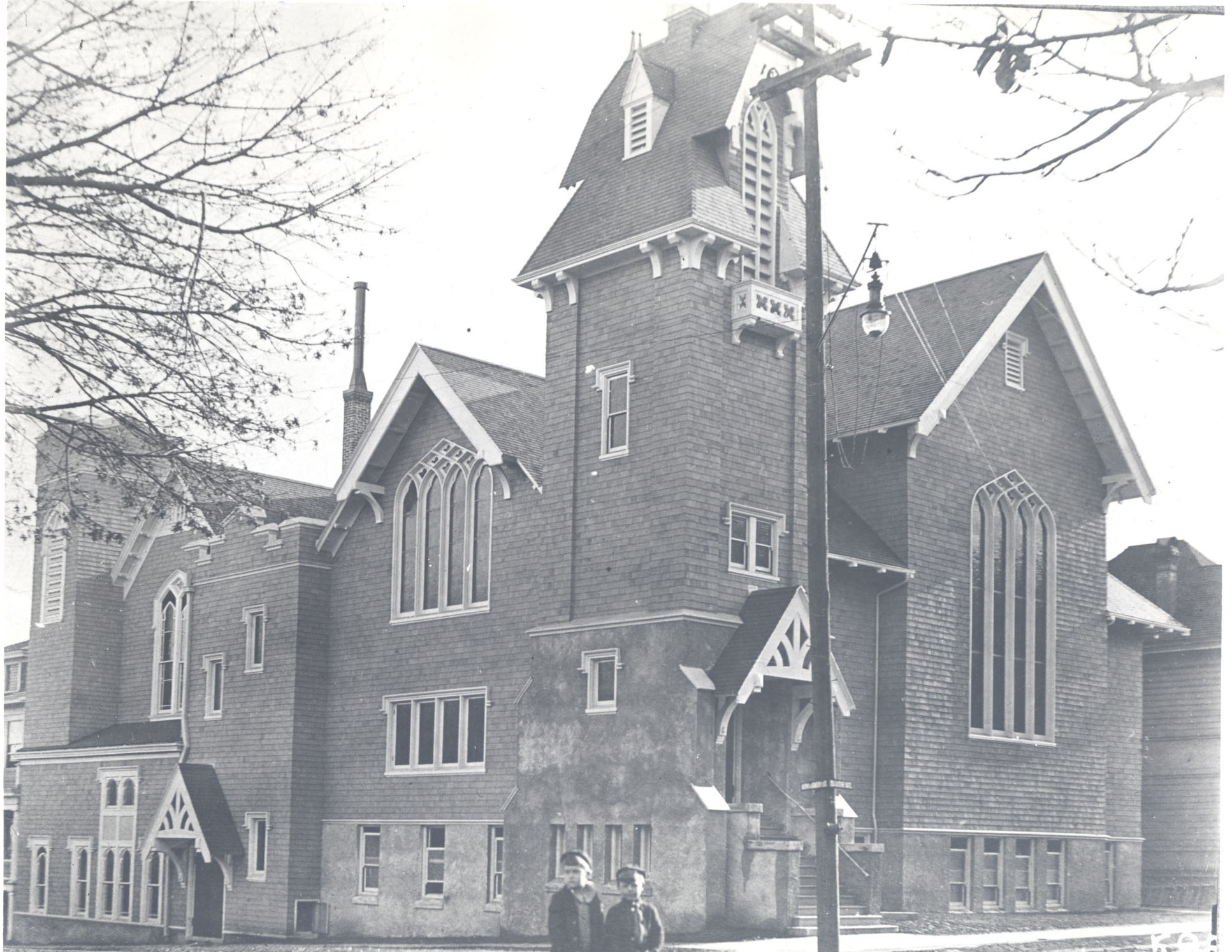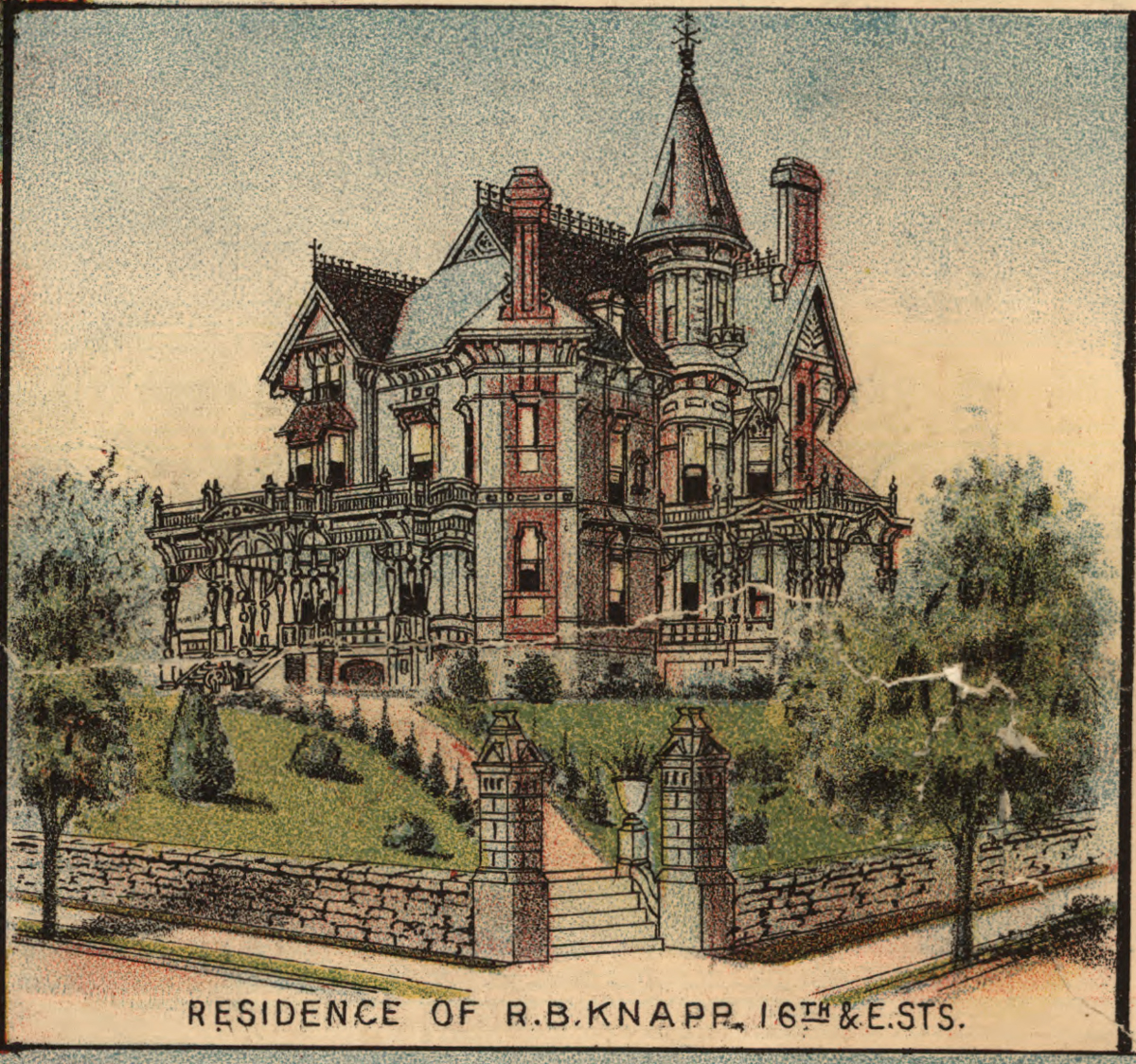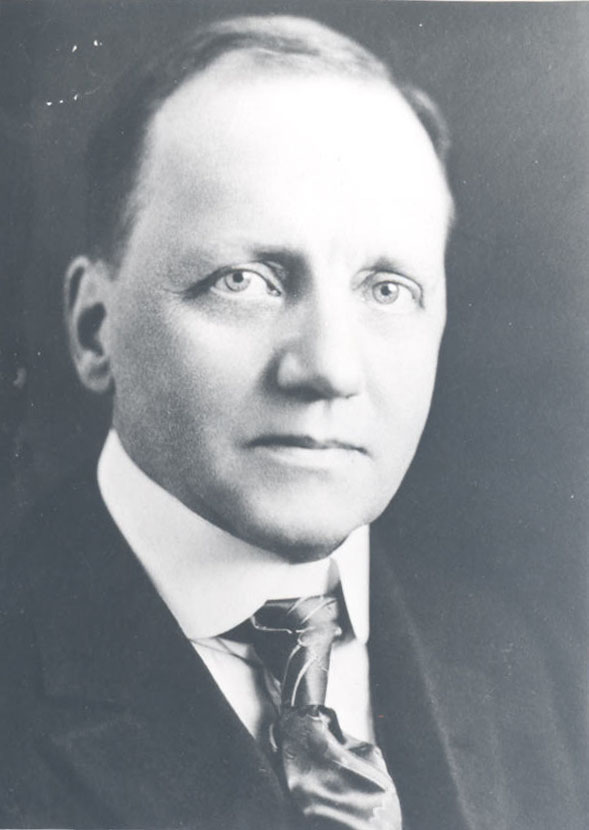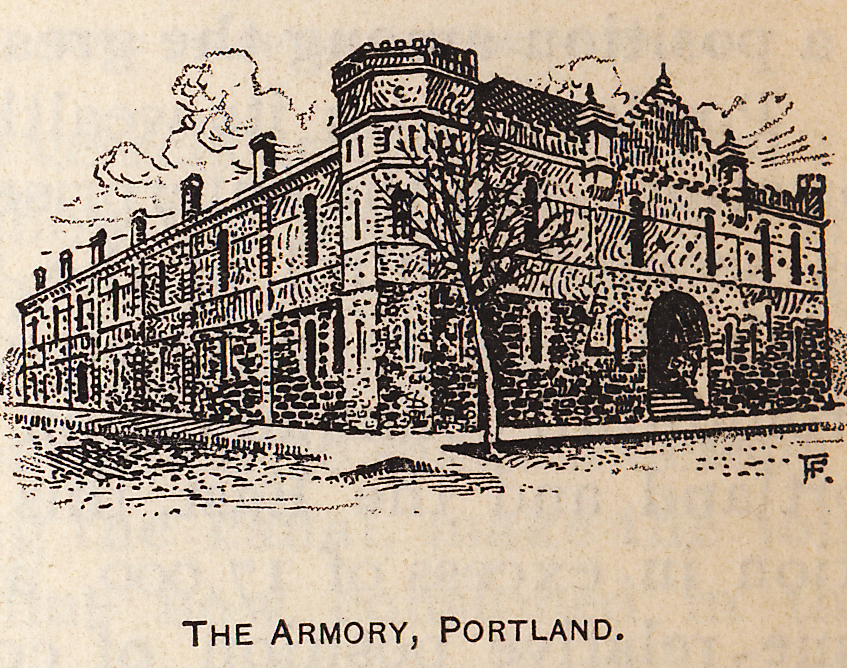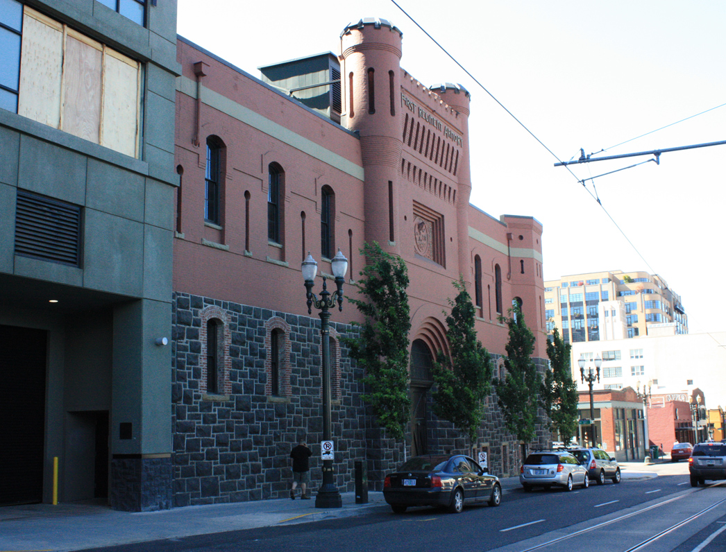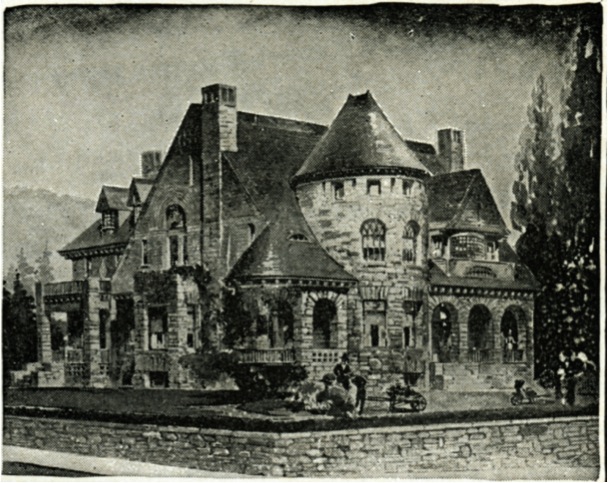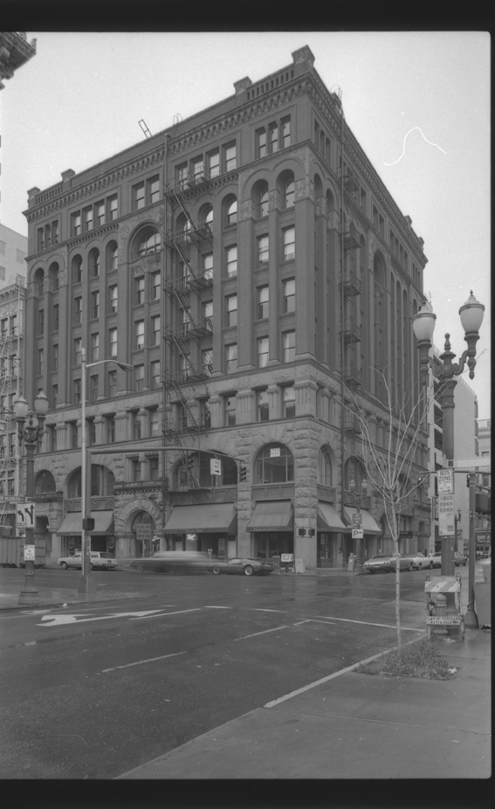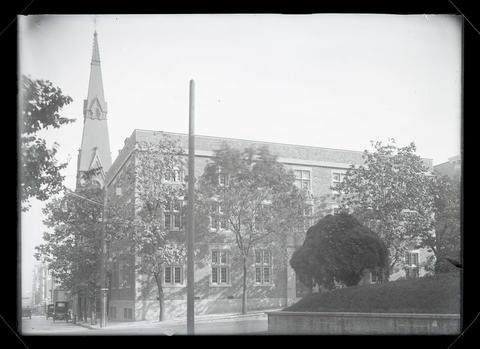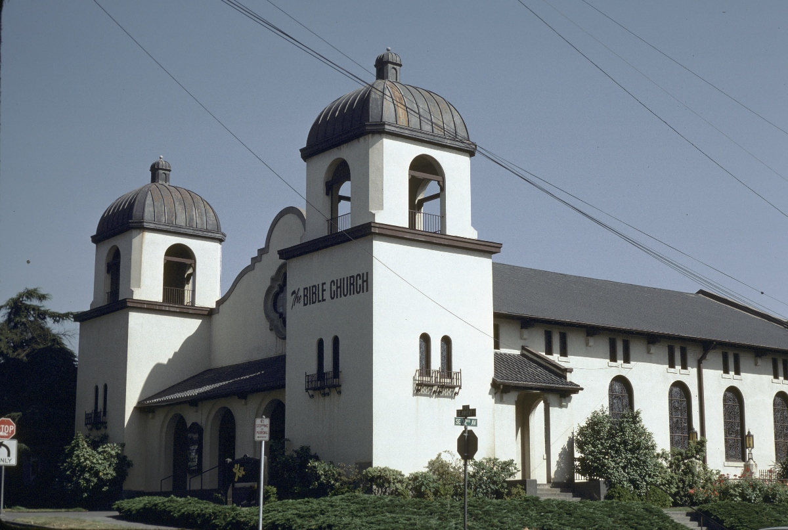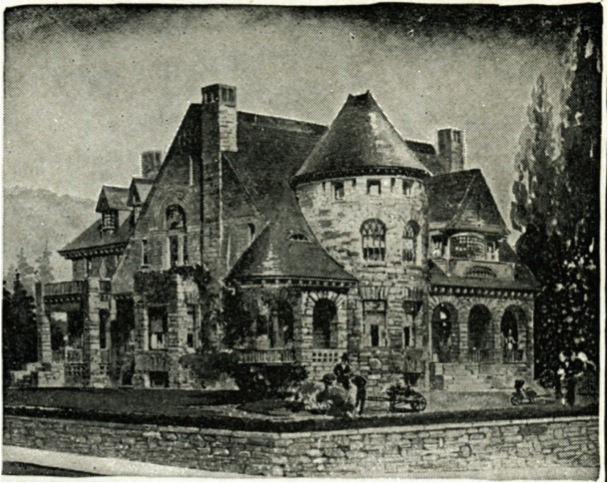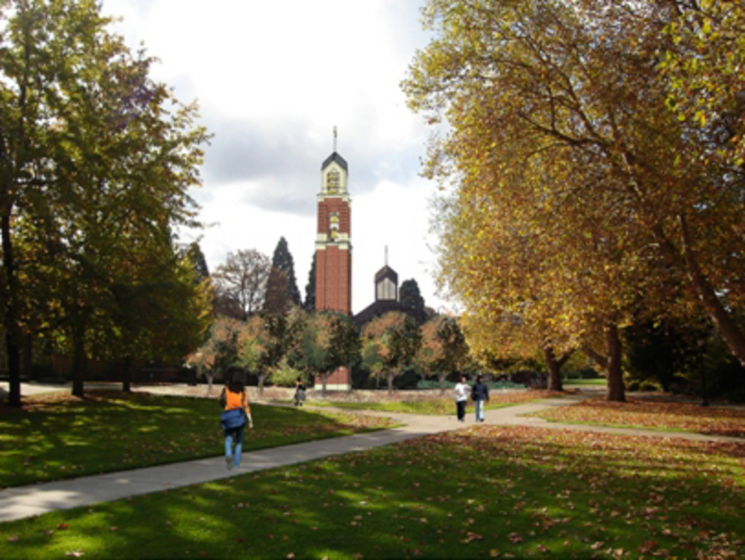McCaw, Martin & White was a prominent architectural firm active in Portland at the end of the nineteenth century. It was responsible for some of the most substantial Romanesque-style buildings in Oregon, some of which are still extant.
William Frederick McCaw, the son of an architect and builder, was born in Dublin, Ireland, in 1850. In 1872, he immigrated to Toronto, Canada, where he was initially employed in the office of William Irving. In 1876, McCaw and Edward James Lennox established their own partnership, which lasted until 1881, when McCaw moved with his family to the United States.
In Portland, McCaw partnered in 1883 with architect E.M. Burton, and on different occasions worked for Warren H. Williams, for whom he superintended the construction of the R.B. Knapp house in Goose Hollow. In 1884-1885, McCaw teamed with Albert Wickersham. Together, they designed the United Presbyterian Church (1884).
Practicing alone after 1885, McCaw designed Portland’s First Presbyterian Church (Southwest Alder) in 1886 (completed in 1891) and the Grace Methodist Episcopal Church (Southwest 11th and Taylor), completed in 1888 with interior alterations done that year by Richard H. Martin Jr. Those churches introduced to Portland the use of heavy, rough-faced masonry associated with Boston architect Henry Hobson Richardson. McCaw also built the New Market Annex on Southwest Second Avenue in Portland (completed in 1889) in the Richardsonian vein.
Richard H. Martin Jr. was born in England in 1858 and came to Portland with his parents in 1874. His father, Richard Martin Sr. was a builder and stonemason. Martin worked as a draughtsman in the office of Warren H. Williams until Williams’s death in 1888. From 1888 until his association with McCaw, Martin worked in partnership with Alexander M. Milwain. In 1888, he designed the Pacific Northwest Industrial Exposition Building. This exhibition hall, the largest such structure on the West Coast when it was built, burned in 1910.
In late 1888 or early 1889, the McCaw & Martin professional partnership was formed. Frederick Manson White joined the firm in 1889 as a draftsman, and from July 1891 to June 1892 he was a full partner in McCaw, Martin & White. Among their early works, the University of Portland’s West Hall (now Waldschmidt Hall) of 1891 shows Richardson's influence; it has strong similarities with Richardson’s Sever Hall at Harvard University (1878). Other distinctive works include the First Regiment Armory Annex (1891) in Portland, now called the Gerding Theater, an award-winning example of sustainable adaptive redesign.
Completed in 1892, the Portland home of Dr. Kenneth A.J. Mackenzie—a founder and dean of the University of Oregon's Medical School (now Oregon Health Sciences University)—demonstrates the firm's expertise in residential design. Perhaps their masterwork is the Dekum Building of 1892, a Portland landmark distinguished by distinctive stonework, elaborate carvings, and colorful masonry.
In 1897, McCaw moved to San Francisco, where he joined prominent architect William Curlett to form Curlett & McCaw, a firm that lasted until 1901. Meanwhile, Martin continued to practice in Portland, where he designed several significant buildings, including the Scottish Rite Center (1902), the Masonic Temple (1907), and the home of philanthropist Dr. Henry Waldo Coe (1906, destroyed). He also designed the Albert Sholes House in Cornelius, Oregon (1909). Martin died in Portland in 1950.
-
![Dekum Building (Portland)]()
Dekum Building (Portland).
Dekum Building (Portland) Courtesy Oreg. Hist. Soc. Research Lib., bb010450
-
![Henry Waldo Coe house]()
Henry Waldo Coe house.
Henry Waldo Coe house Courtesy Oreg. Hist. Soc. Research Lib., neg. no. 020238
-
![Scottish Rite Cathedral, 1980]()
Scottish Rite Cathedral, 1980.
Scottish Rite Cathedral, 1980 Courtesy U. of Oregon Libraries, pna_07355, photo by Marion Dean Ross
-
![West Hall, University of Portland]()
West Hall, University of Portland.
West Hall, University of Portland Courtesy Oreg. Hist. Soc. Research Lib., neg. no. 007339
-
![Pacific Northwest Industrial Exposition Building, 1893]()
Pacific Northwest Industrial Exposition Building, 1893.
Pacific Northwest Industrial Exposition Building, 1893 Courtesy Oreg. Hist. Soc. Research Lib., neg. no. 024504
-
![New Market Annex, 1974]()
New Market Annex, 1974.
New Market Annex, 1974 Courtesy U. of Oregon Libraries, pna_07124, photo by Marion Dean Ross
-
![Grace Methodist Church]()
Grace Methodist Church.
Grace Methodist Church Courtesy Ore. Hist. Soc. Research Lib., OrHi89452
-
![First Presbyterian Church]()
First Presbyterian Church.
First Presbyterian Church Courtesy Oreg. Hist. Soc. Research Lib., neg. no. 37797
-
![United Presbyterian Church, 1908]()
United Presbyterian Church, 1908.
United Presbyterian Church, 1908 Courtesy Oreg. Hist. Soc. Research Lib., neg. no. 12994
-
![Richard Knapp House, 1884]()
Richard Knapp House, 1884.
Richard Knapp House, 1884 Courtesy U. of Oregon Libraries, pna_21911
-
![Frederick Manson White]()
Frederick Manson White.
Frederick Manson White Courtesy Oreg. Hist. Soc. Research Lib., neg. no. 018368
-
![Richard H. Martin Jr.]()
Richard H. Martin Jr..
Richard H. Martin Jr. Courtesy Oreg. Hist. Soc. Research Lib., OrHi9900
-
![Sketch of the Portland Armory, 1894]()
Sketch of the Portland Armory, 1894.
Sketch of the Portland Armory, 1894 Courtesy U of Oregon Libraries, pna_20312
-
![Portland Armory, now the Gerding Theater, 2008]()
Portland Armory (Gerding Theater), 2008.
Portland Armory, now the Gerding Theater, 2008 Courtesy U.of Oregon Libraries, pna_19312
-
![Mackenzie House (Portland), 1895]()
Mackenzie House (Portland), 1895.
Mackenzie House (Portland), 1895 Courtesy U. of Oregon Libraries
-
![Albert S. Sholes House (Cornelius)]()
Albert S. Sholes House (Cornelius).
Albert S. Sholes House (Cornelius) Courtesy U. of Oregon Libraries, Oregon State Preservation Office, pna_01156
Related Entries
-
![Dekum Building (Portland)]()
Dekum Building (Portland)
The Dekum Building is an eight-story, Richardsonian Romanesque edifice …
-
![First Presbyterian Church (Portland)]()
First Presbyterian Church (Portland)
First Presbyterian Church of Portland, organized in January 1854 just t…
-
![Frederick Manson White (1863-1952)]()
Frederick Manson White (1863-1952)
Portland architect, Frederick Manson White (1863-1952) was responsible …
-
![Mackenzie House (Portland)]()
Mackenzie House (Portland)
The Dr. K.A.J. and Cora Mackenzie House, located at 615 Northwest 20th …
-
![University of Portland]()
University of Portland
"Founded on a bluff and run on that principle," as historian Jim Covert…
Map This on the Oregon History WayFinder
The Oregon History Wayfinder is an interactive map that identifies significant places, people, and events in Oregon history.
Further Reading
Hines, H.K. An Illustrated History of the State of Oregon. Chicago: Lewis Pub. Co., 1893.
Ritz, Richard E. Architects of Oregon: A Biographical Dictionary of Architects Deceased – 19th and 20th Centuries. Portland, Ore.: Lair Hill Pub., 2003.
Ross, Marion Dean. “Architecture in Oregon, 1845-1895.” Oregon Historical Quarterly (March, 1956).

