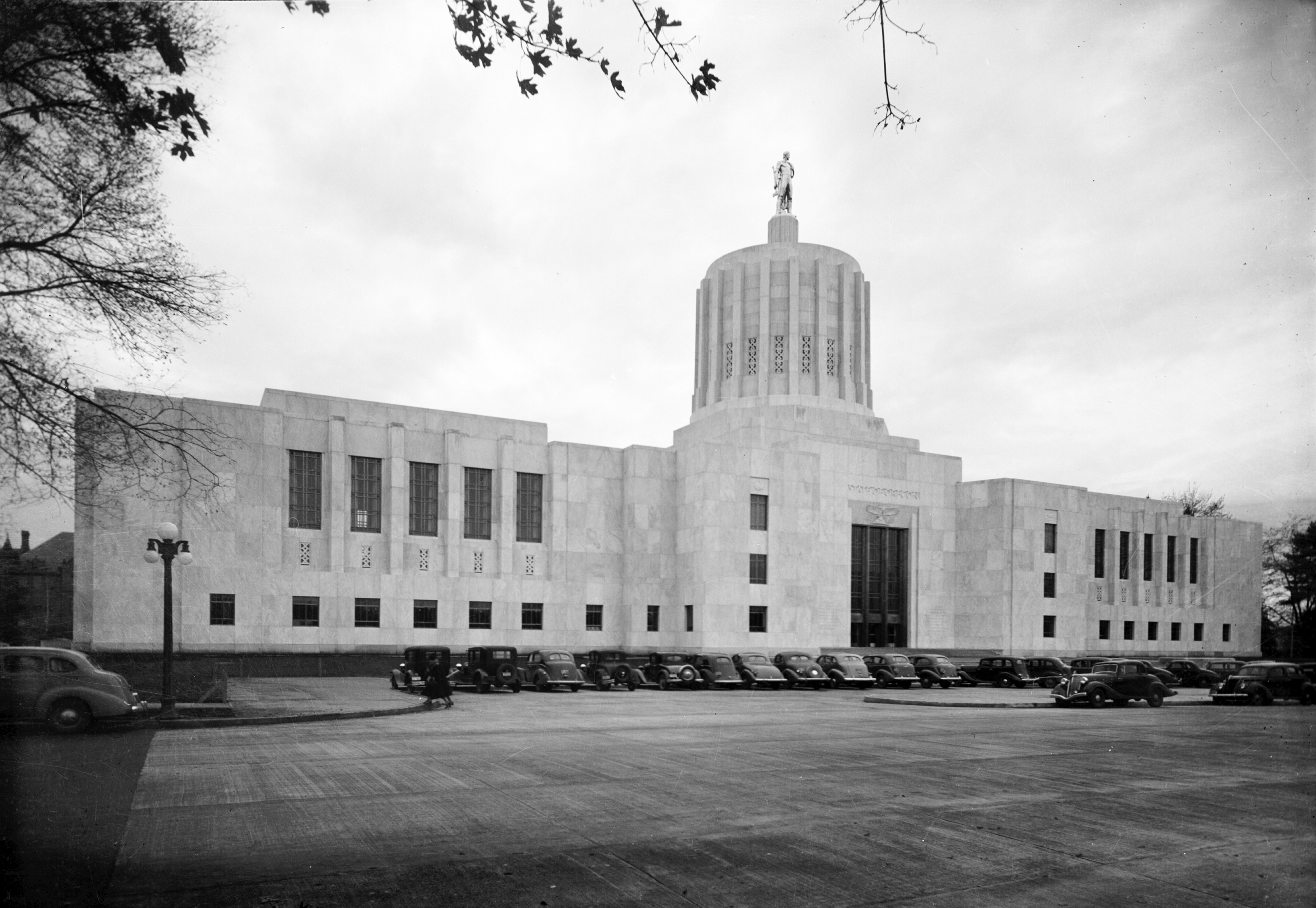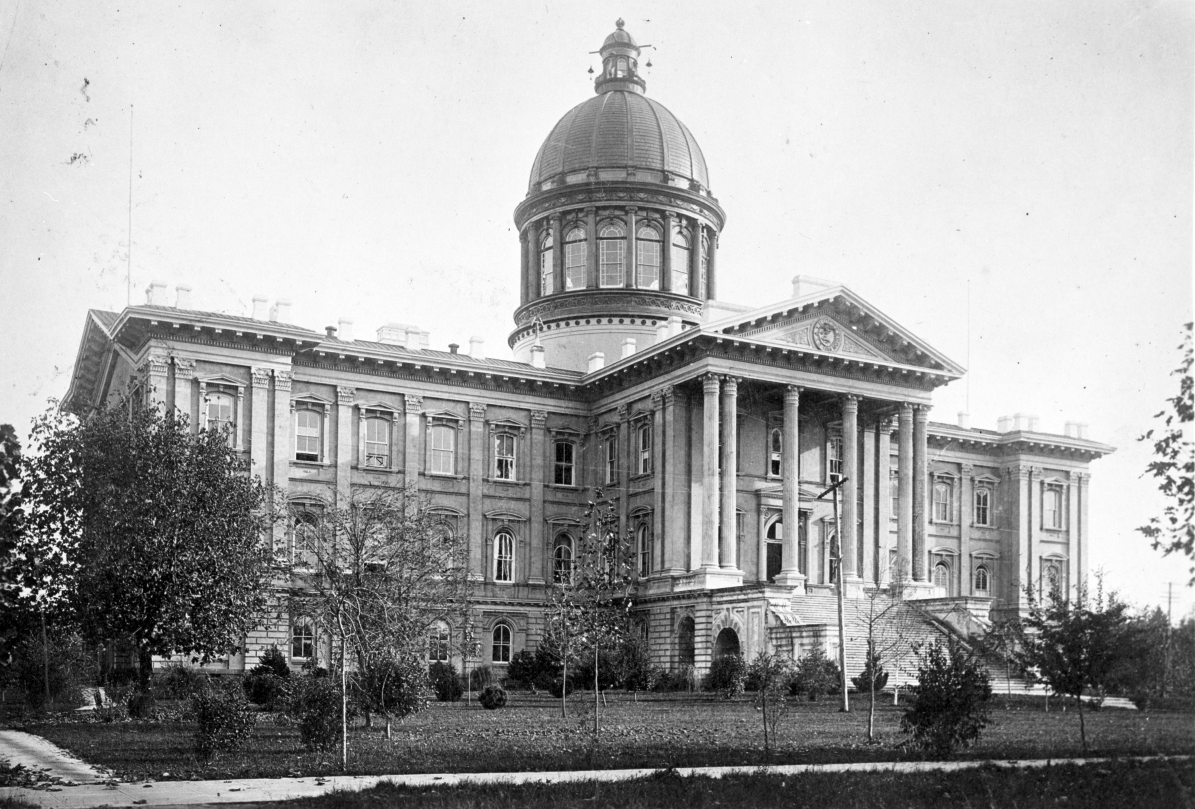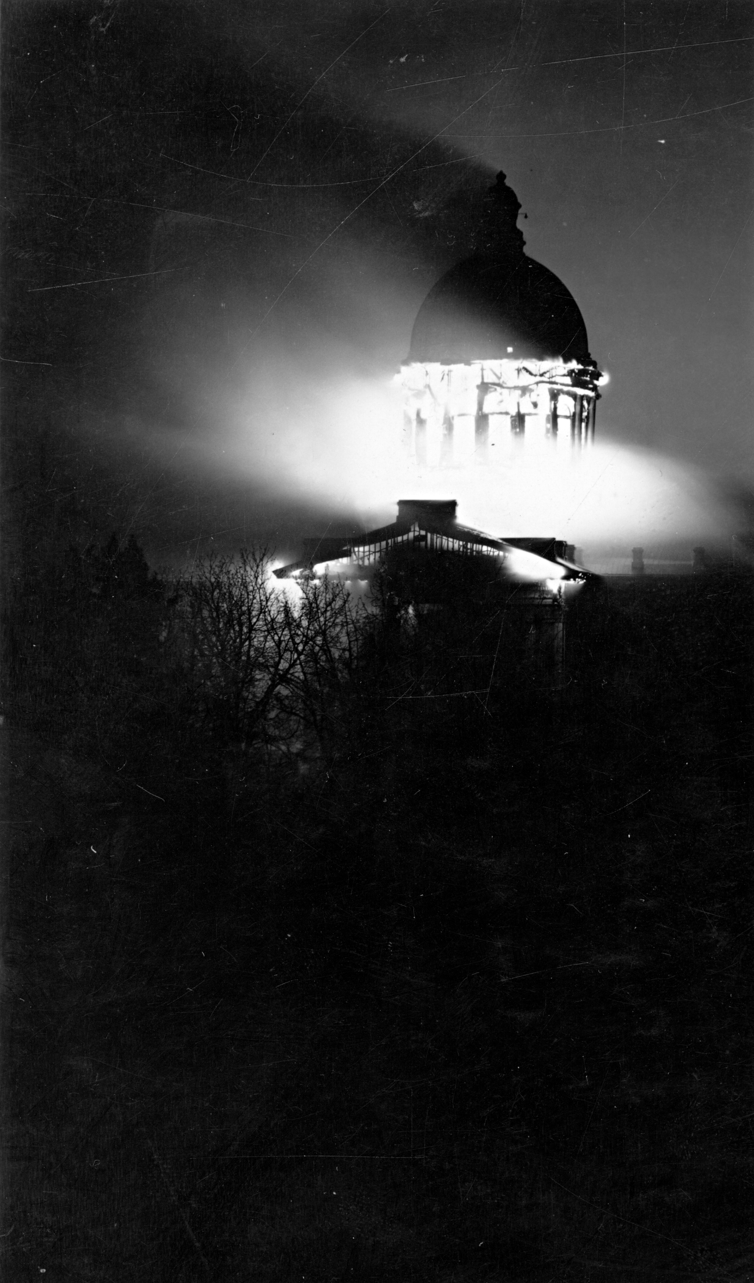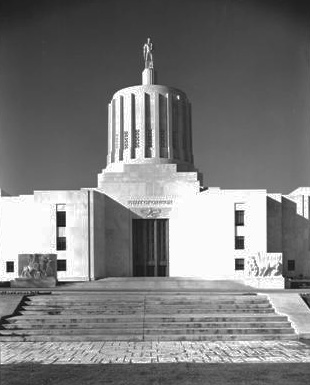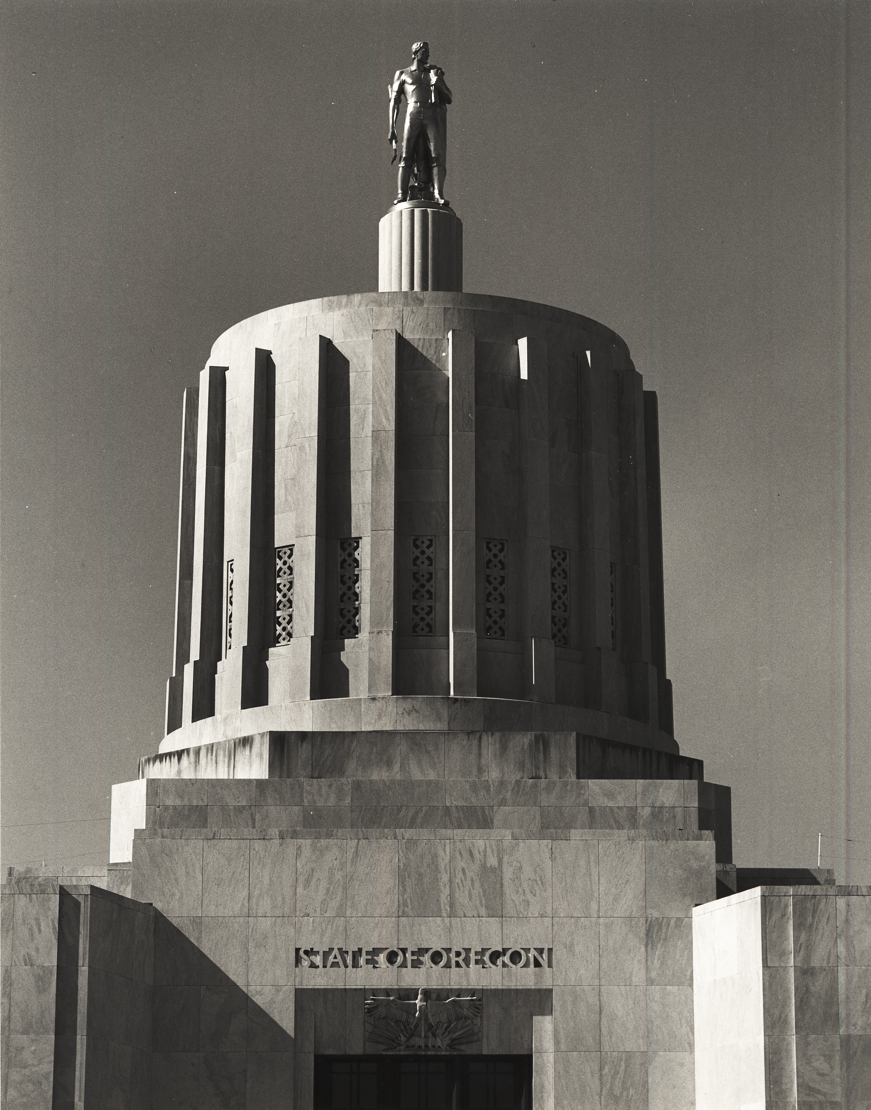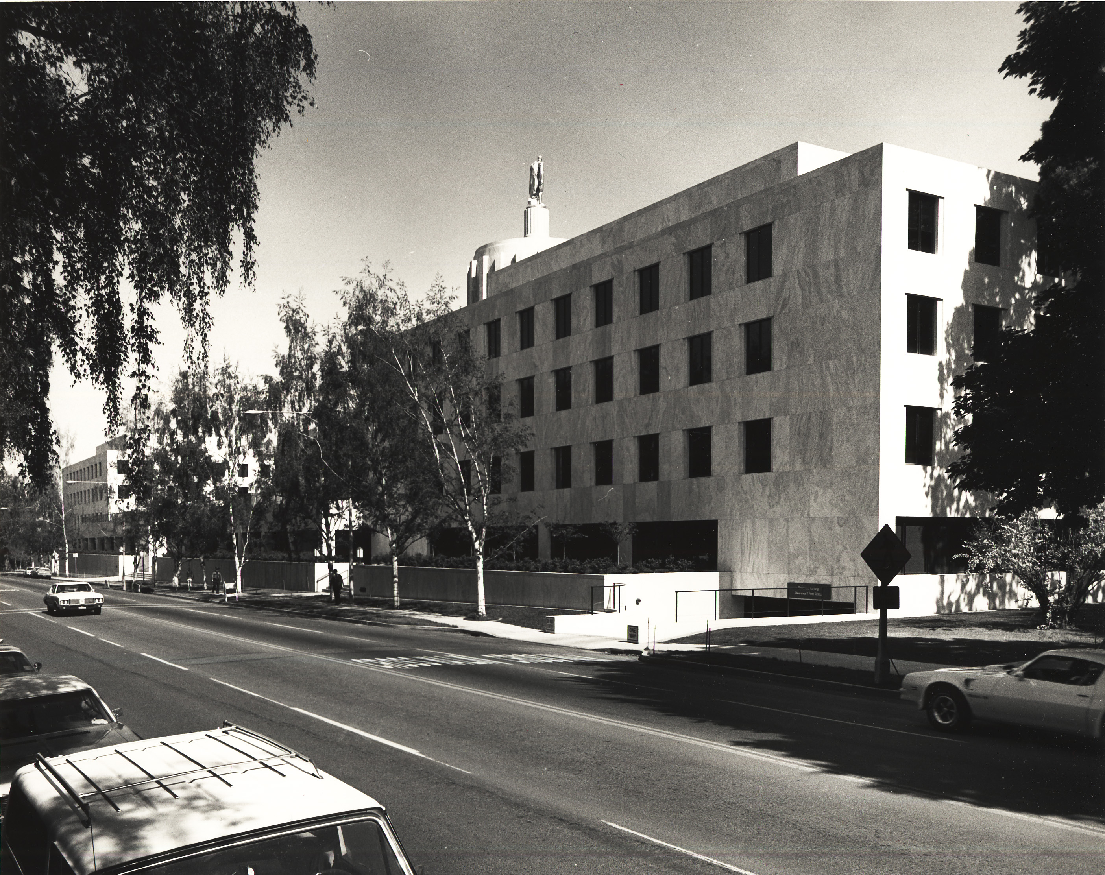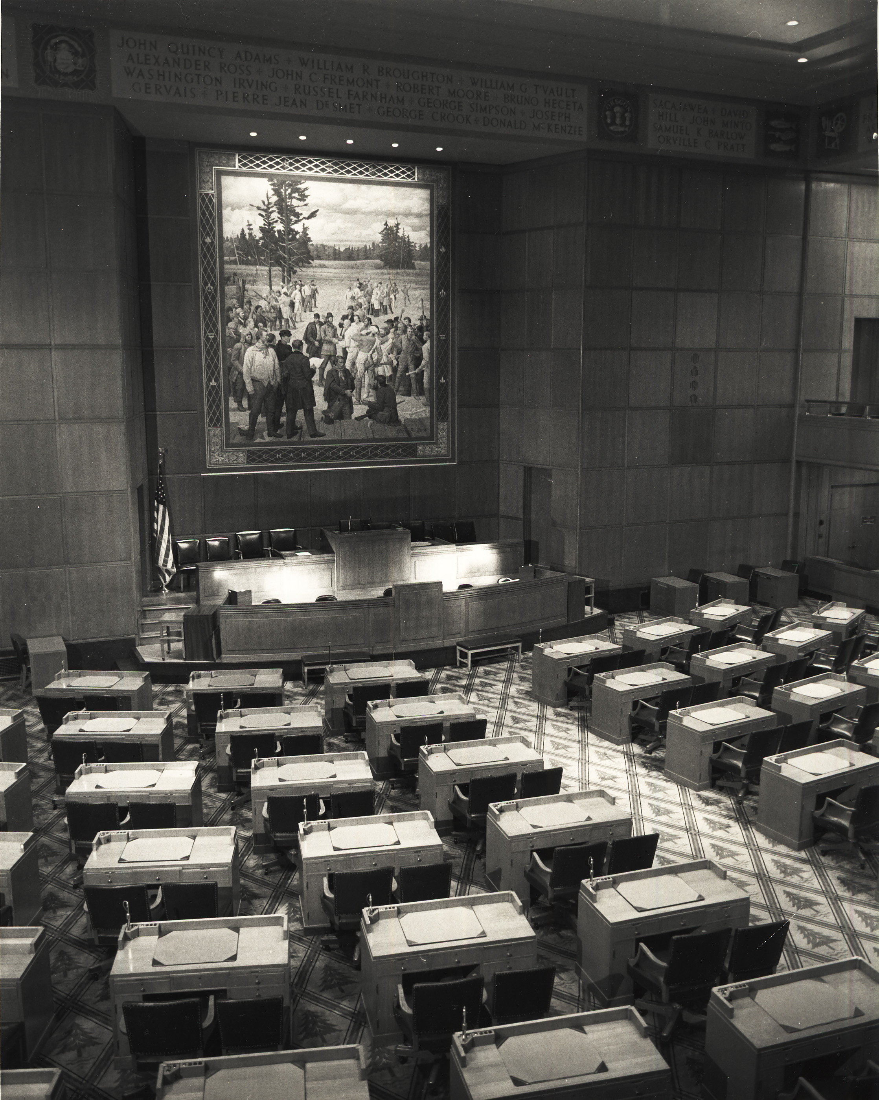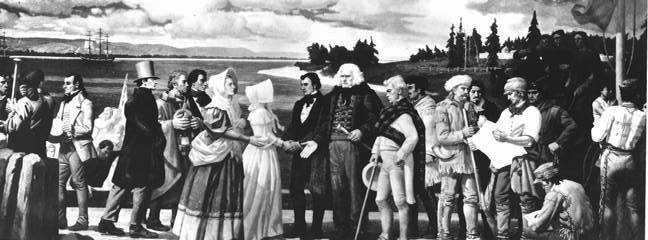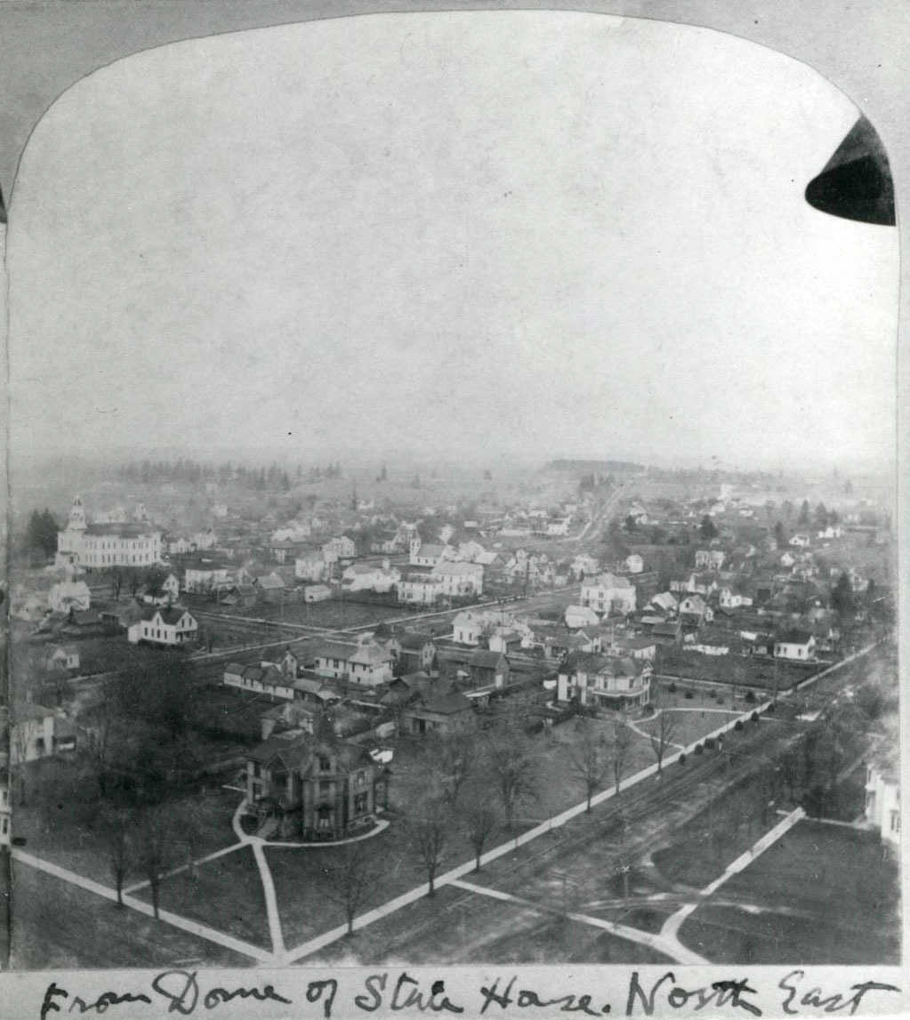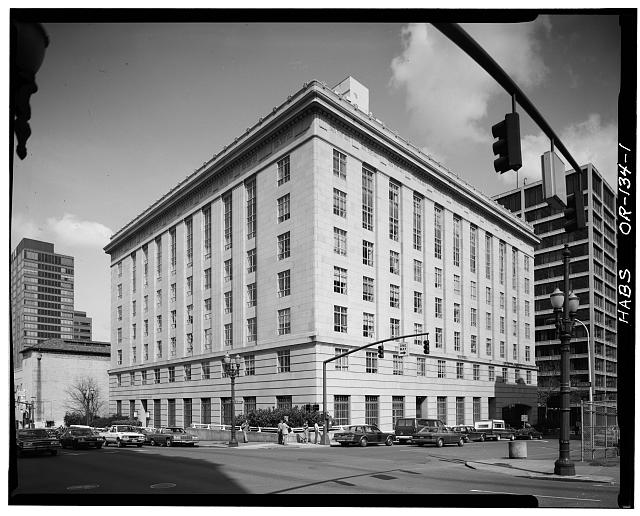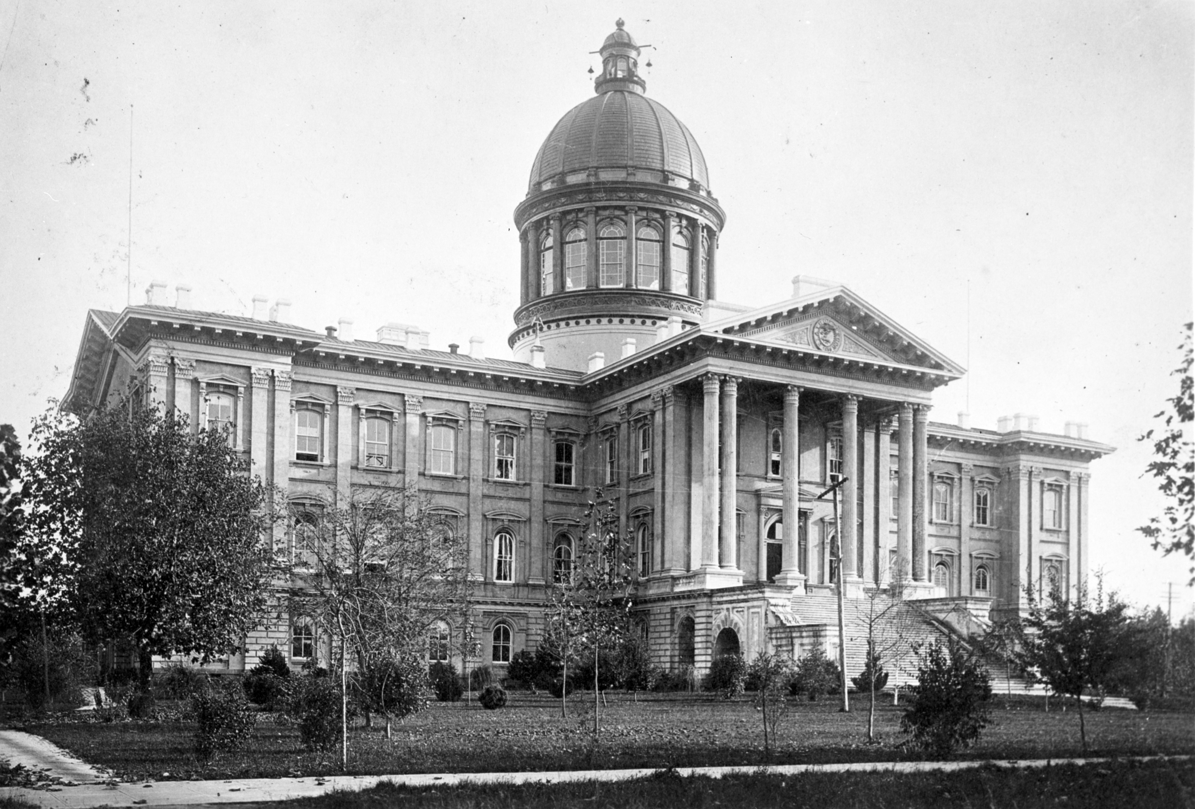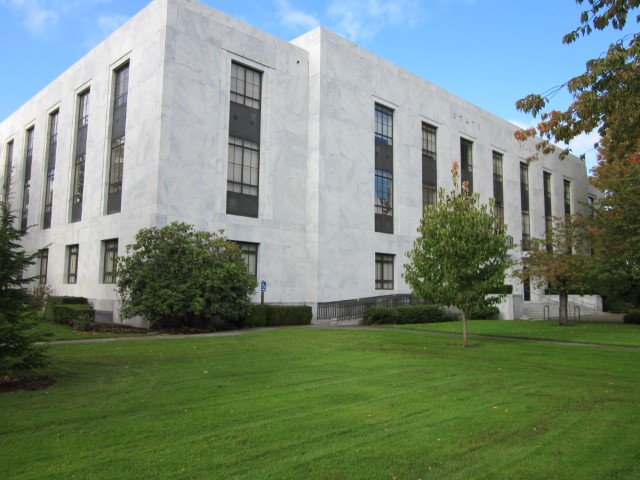Among capitol buildings in the United States, the Oregon State Capitol in Salem is a landmark of Modernistic design. Like most other statehouses, it was symmetrically organized in the tradition of Classically inspired architecture, but it was stripped down to its essential form and detailed with utmost simplicity. Oregon’s Capitol was completed in 1938 at the height of the Depression with assistance from the Federal Emergency Administration of Public Works (PWA). It replaced Krumbein and Gilbert’s Italian Renaissance statehouse of 1876, which had been destroyed by fire in 1935.
Constructed of reinforced concrete and sheathed in brilliant white Vermont marble, the four-story Capitol building is a brisk, rectilinear volume surmounted by a cylindrical, ribbed lantern enclosing an interior dome. Beneath the dome, on the interior, the central rotunda marking the crossing of the main axes of the building forms the hub for circulation. On the second floor, extending to the east and west, are the legislative chambers at the head of grand staircases rising from the rotunda. On the south, opposite the formal entrance, is a compact wing housing the governor’s ceremonial and executive office suite.
The long dimension of the ground plan is just under 394 feet; width is 162 feet. The pinnacle of the drum-like lantern is a heroic gilded bronze statue of a pioneer, extending the building’s height to 168 feet and making the Capitol a dominant feature in the city skyline. Unlike the old statehouse, there is no portico or cornice to interrupt the clean lines of the exterior. Because the architects aimed to make the Capitol easily accessible to the public, no monumental staircase was used in the approach to the main entrance. Instead, the north building front was heightened by a sunken forecourt across Court Street (later replaced). The entrance is reached by two flights of low, terraced steps.
Modern in its sparingly adorned facades, the building, sometimes described as “Stripped Classical,” won acclaim for the architect, Francis Keally of New York, who was associated with the New York firm of Trowbridge and Livingston for the purpose of the design competition. Also associated with the winning design were three East Coast artists of national reputation who, joined by a fourth at the time of construction, contributed sculptural relief and murals to an elegant, restrained decorative scheme depicting Oregon history and emblems. The sculptors were Ulric Ellerhusen and Leo Friedlander; the muralists were Frank Schwarz and Barry Faulkner.
The Capitol is the focal and original feature of a government building group that developed according to plan along a north-facing mall. Reorientation of the new Capitol to face north was a bold departure from the previous capitols of 1855 and 1876, which had faced west on the same site in the heart of the town plat. Development of the new Capitol mall called for the steady acquisition of residential property until construction of buildings for state agencies reached its farthest extent at “D” Street (seven blocks to the north) with completion of the State Archives building in 1991.
The State Library building, funded as part of the Depression-era Capitol Reconstruction Project, was the first building erected on the mall. Opened in 1939 and stylistically in harmony with the Capitol, it was designed by Whitehouse and Church, the Portland firm that served as local associated architects for the Capitol.
The two-and-a-half-million-dollar Capitol Reconstruction Project involved clearing the Capitol’s traditional site, acquiring the initial four blocks of land for the mall, demolishing some of the city’s finest early residences, and realigning a section of Summer Street. The emergency had mobilized all branches and departments of state government to determine long-range needs for functional space. The result was a plan for measured growth along the mall that shaped development to the present day.
Several significant expansion and renovation projects were carried out at the Capitol in the later twentieth century. In 1977, stylistically compatible, marble-clad legislative wings offset from the southeast and southwest corners were completed from the design of Wolf, Zimmer, Gunsul, Frasca Partnership of Portland. The expansion was followed thirteen years later by the excavation of the two-block-long central terrace of the original mall for construction of an underground parking structure designed by Guthrie Slusarenko Associates of Portland. In 1991, the surface of the structure was re-landscaped as a formal greensward lined with Japanese cherry trees from the design of the Portland firm of Walker and Macy. Structural reinforcement and restoration of the Capitol rotunda and dome following earthquake damage in 1993 was completed in 1995 as the most critical phase of an overall vision for the building's seismic upgrading. Renovations, such as repair of fire damage in the governor's suite and improvements for handicapped access and security, continued in the twenty-first century.
-
![North front of the State Capitol, Salem, soon after the building was occupied, 1938-1939.]()
Salem, Capitol, new, OrHi 18035.
North front of the State Capitol, Salem, soon after the building was occupied, 1938-1939. Oreg. Hist. Soc. Research Lib., OrHi 18035
-
![1876 Capitol Building.]()
Salem, old capitol bldg, OrHi 62727.
1876 Capitol Building. Oreg. Hist. Soc. Research Lib., OrHi 62727
-
![Fire of April 25, 1935, destroyed the 1876 State Capitol building.]()
Salem, Capitol, on fire, OrHi 5420-5421/Salem, Capitol, on fire, OrHi 5420-5421.
Fire of April 25, 1935, destroyed the 1876 State Capitol building. Oreg. Hist. Soc. Research Lib., OrHi 5420
-
![Central block of the State Capitol building, about 1939.]()
State Capitol, ca. 1939.
Central block of the State Capitol building, about 1939. Oreg. Dept. of Trans., Travel Div., 1474
-
![Capitol dome, surmounted by gilded bronze "Pioneer" statute by sculptor Ulric Ellerhusen, with bas relief of eagle over entrance by sculptor Leo Friedlander.]()
State Capitol, dome detail.
Capitol dome, surmounted by gilded bronze "Pioneer" statute by sculptor Ulric Ellerhusen, with bas relief of eagle over entrance by sculptor Leo Friedlander. Oreg. Dept. of Trans., Travel Div., 8562
-
![South front of Capitol from State Street showing south wings added 1975-1977.]()
State Capitol, south side.
South front of Capitol from State Street showing south wings added 1975-1977. Oreg. Dept. of Trans., Travel Div., 8811
-
![Interior of 60-seat House of Representatives, with Barry Faulkner mural depicting 1843 meeting of settlers at Champoeg that established provisional government.]()
State Capitol, House of Reps.
Interior of 60-seat House of Representatives, with Barry Faulkner mural depicting 1843 meeting of settlers at Champoeg that established provisional government. Oreg. Dept. of Trans., Travel Div., 8484
-
![Mural in Capitol rotunda, “Lewis and Clark at Celilo Falls on the Columbia”]()
State Capitol, Lewis .
Mural in Capitol rotunda, “Lewis and Clark at Celilo Falls on the Columbia” Mural by Frank Schwarz, courtesy Oreg. Dept. of Trans., Travel Div., 3295
-
![Mural in Capitol rotunda, “John McLoughlin Greeting Marcus and Narcissa Whitman at Fort Vancouver.”]()
State Capitol, McLouglin panorama.
Mural in Capitol rotunda, “John McLoughlin Greeting Marcus and Narcissa Whitman at Fort Vancouver.” Mural by Barry Faulkner, courtesy Oreg. Dept. of Trans., Travel Div., 3337
-
![Capitol and mall showing original landscaped sunken forecourt (some time between 1977 and 1991).]()
Capitol Mall, aerial, ca 1980s.
Capitol and mall showing original landscaped sunken forecourt (some time between 1977 and 1991). Oregon Department of Transportation Travel Information Division
Related Entries
-
![City of Salem]()
City of Salem
Salem, the capital of Oregon, is located at a crossroads of trade and t…
-
![Morris Whitehouse (1878-1944)]()
Morris Whitehouse (1878-1944)
Over the course of his career, Morris Whitehouse designed many importan…
-
![Oregon State Capitol building of 1876]()
Oregon State Capitol building of 1876
For years after achieving statehood in 1859, Oregon was deprived of a p…
-
![State Library of Oregon]()
State Library of Oregon
Since 1905, the State Library of Oregon in Salem has worked to develop …
Map This on the Oregon History WayFinder
The Oregon History Wayfinder is an interactive map that identifies significant places, people, and events in Oregon history.
Further Reading
Faulkner, Barry, and Frank H. Schwarz. “Three Murals in the Capitol.” Oregon Historical Quarterly 41: 2 (June, 1940), 132-136.
Hitchcock, Henry-Russell, and William Seale. Temples of Democracy: The State Capitols of the USA. New York and London: Harcourt, Brace, Jovanovich, 1976.
Short, C. W., and R. Stanley-Brown. Public Buildings: A Survey of Architecture of Projects Constructed by Federal and Other Governmental Bodies Between the Years 1933 and 1939 with the Assistance of the Public Works Administration. Washington, D.C.: Public Works Administration, 1939.

