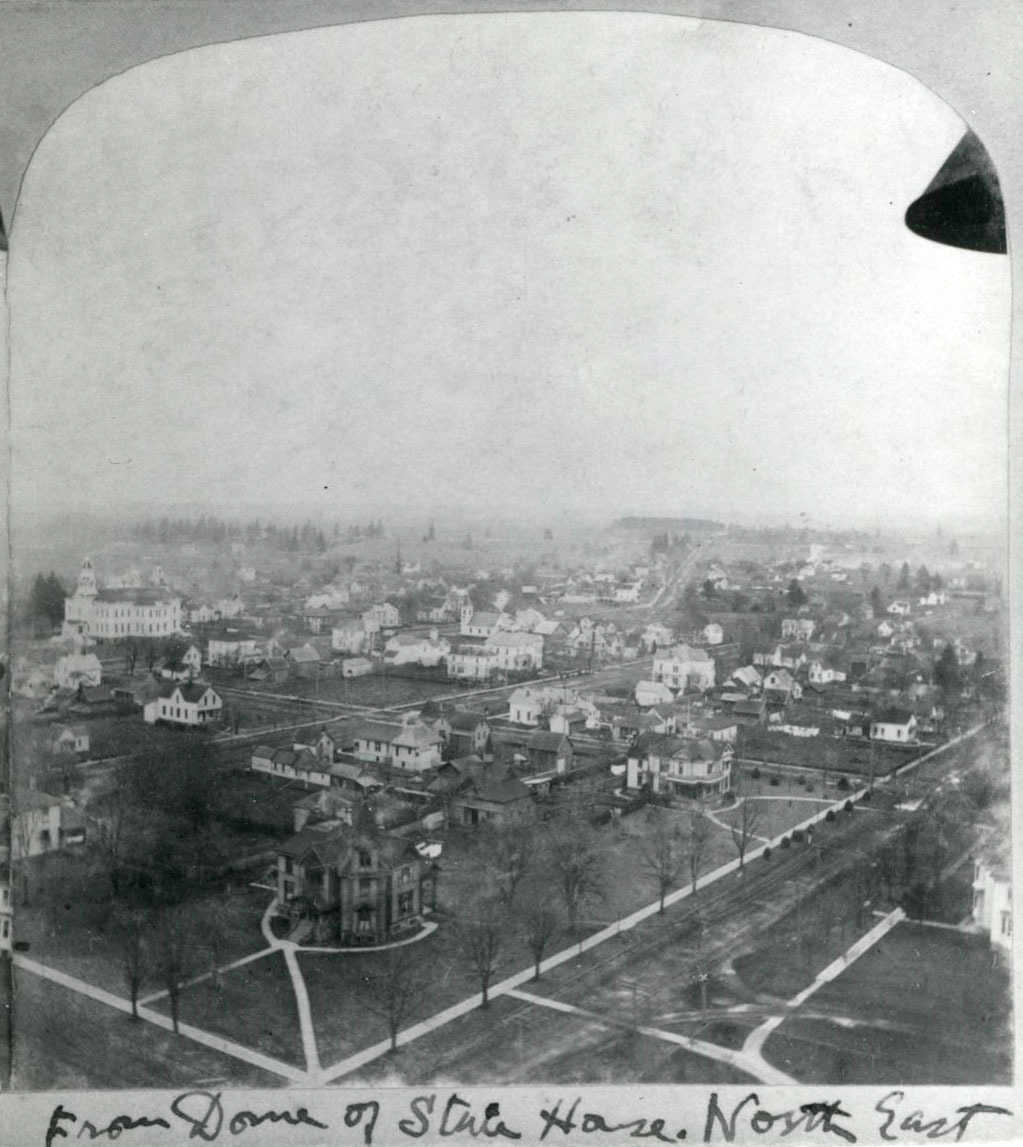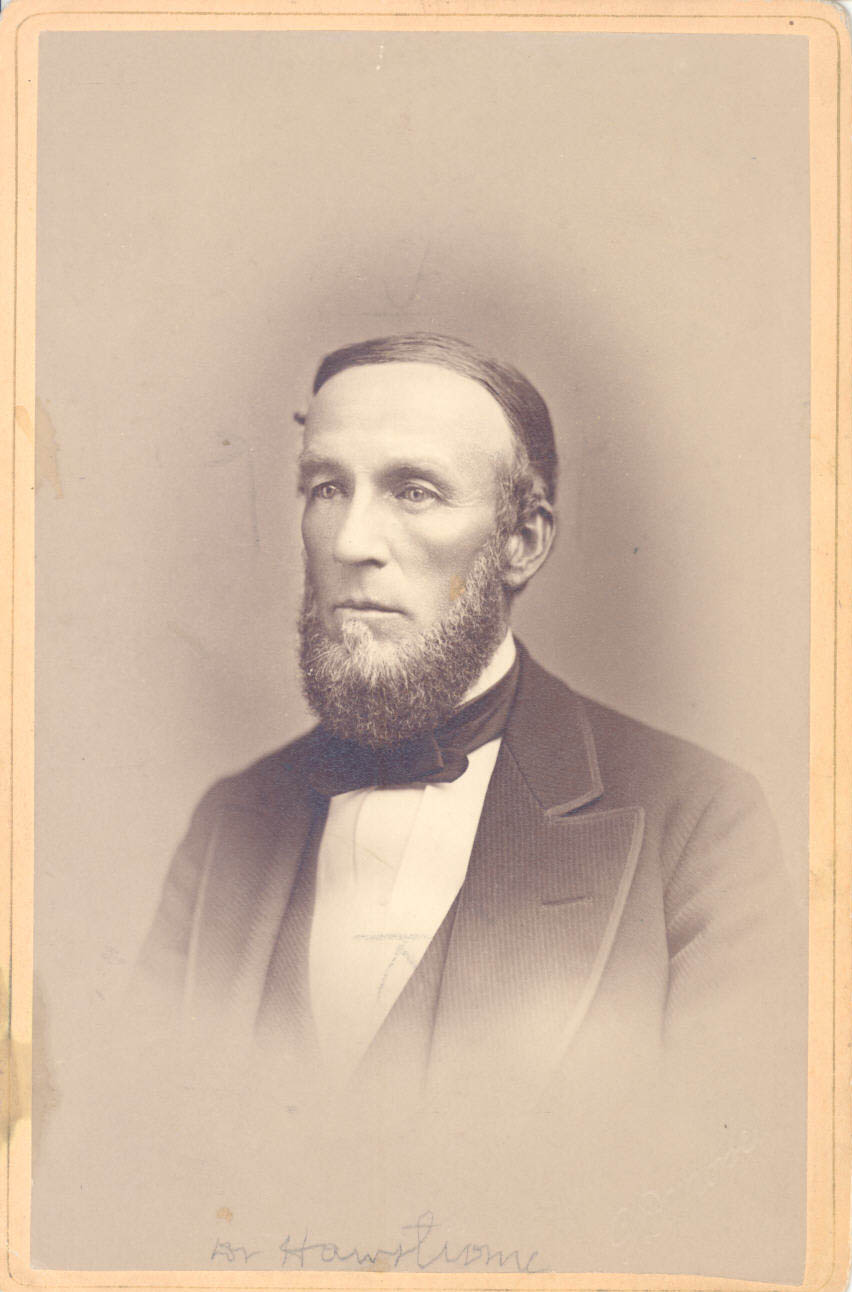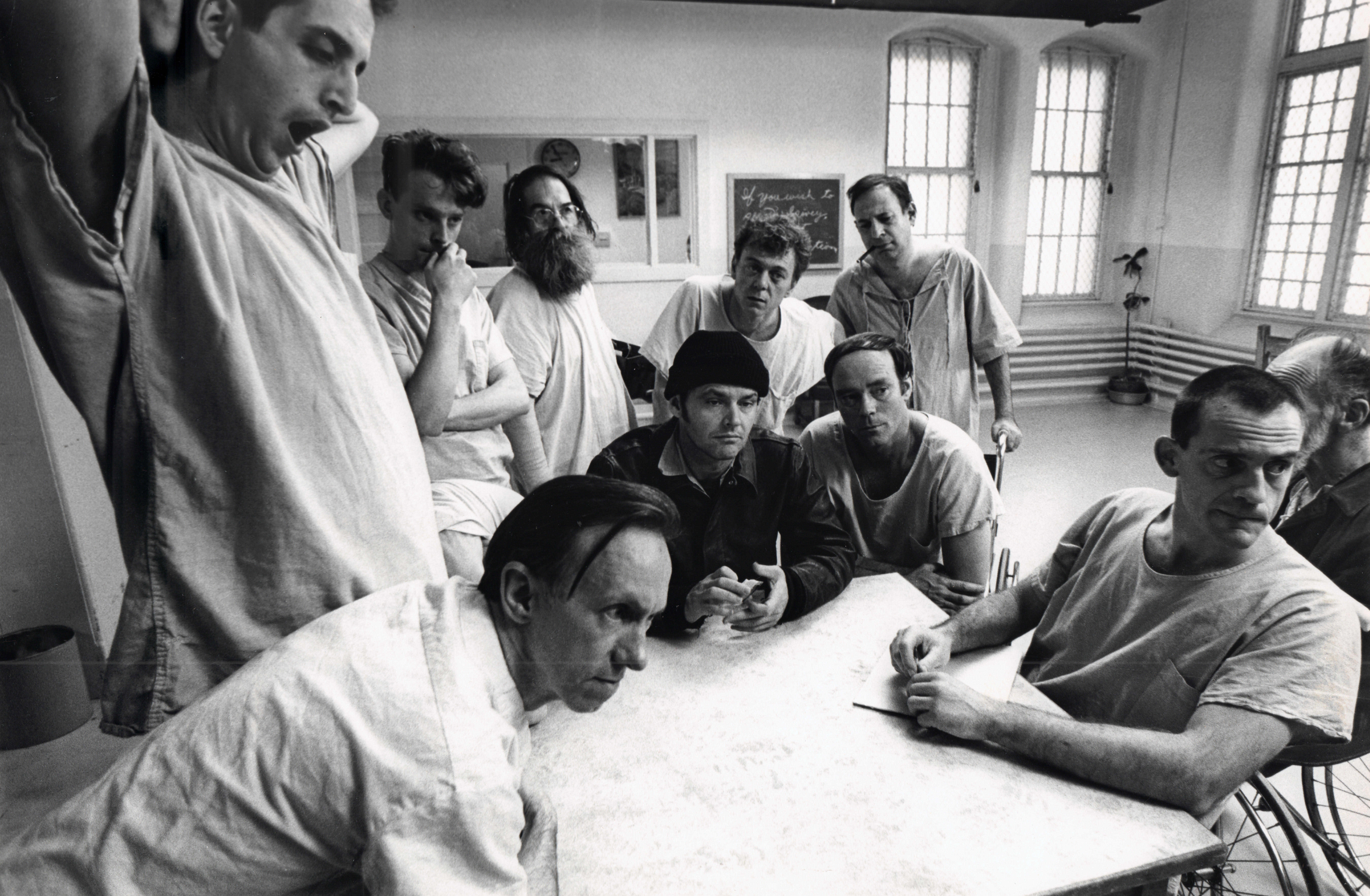The Oregon State Hospital (originally called the Oregon State Insane Asylum until 1913) is Oregon’s oldest continuing institution for mental health treatment. Opened in 1883, the hospital in Salem is significant for both its central role in the history of mental health care in Oregon and its distinctive institutional buildings. The OSH campus is bisected by Center Street Northeast (formerly Asylum Avenue), creating North Campus and South Campus.
Intact historic-period features found on the North Campus led to archaeological excavations by Archaeological Investigations Northwest in 2021. The land is within the traditional territory of the Kalapuya, who lived in the Willamette Valley long before non-Indigenous groups arrived in the region, and investigators found lithic flakes from stone tool manufacture in addition to historic-period materials that confirmed the longtime presence of Native people in the area. Researchers also found that the Oregon State Hospital admitted Native patients from Washington, Idaho, Alaska, and Oregon, and there are accounts of members of the Confederated Tribes of the Grand Ronde, the Confederated Tribes of Siletz Indians, the Burns Paiute, and the Confederated Tribes of the Umatilla Indian Reservation being hospitalized at OSH. Archaeologists coordinated with tribes throughout the project, and some tribal members visited the site during excavations. The project was completed in 2023, and the OSH North Campus was recommended to be eligible for listing on the National Register of Historic Places (the Oregon State Hospital Historic District was added to the register in 2008).
The earliest building on the OSH North Campus was the 1869 Glen Oaks Orphans’ Home, near the corner of 23rd Street Northeast and Center Street Northeast. Orphaned children, ranging from infants to thirteen-year-olds, were cared for at the two-story home, which was built on ten acres of a land claim donated by Elizabeth Parrish to the Children’s Aid Society. In about 1887, the building was replaced with a new structure in the same location. The orphanage closed in 1899 due to lack of funding, and the house was transferred to the Salem Hospital, founded in 1896, with the stipulation that at least three beds would be reserved for children in need.
Construction of Oregon State Hospital buildings began in 1881 on land that adjoined the Oregon State Penitentiary. The J Building (Cascade Hall), the earliest main hospital building, was located on the south side of Center Street Northeast. The building was constructed in the institutional style developed by Pennsylvania psychiatrist Thomas Story Kirkbride—called the Kirkbride Plan—that considered natural light, air, and other environmental factors an important part of mental health treatment.
Following the Kirkbride Plan, which advocated for a bat-wing building construction, administration facilities were located at the center of the J Building, with the patient wards spreading out on either side. When the new building opened, patients from the Oregon Hospital for the Insane in East Portland (also known as the Hawthorne Asylum) were transferred to OSH. The landscape had a parklike quality, with curved pathways, lawns, trees, and shrubs. By the end of 1883, an Asylum Cemetery had been established to the west of the North Campus, east of the Lee Mission Cemetery, south of D Street Northeast, and west of 23rd Street Northeast.
By 1895, the North Campus included an orchard, a poultry yard with laying houses, and three residences for staff. The west side of the North Campus was further developed in 1912 with the construction of the Dome Building (the Receiving Hospital) to the north of Center Street Northeast. The Griffith Nurses’ Home, northwest of the Dome Building, opened in 1929 to house female nurses and attendants, and tunnels with a rail-trolley system connected the Dome Building to other OSH buildings, including the J Building.
Salem Hospital was moved in 1900 from 204 12th Street Northeast to the renovated Glen Oaks Orphans’ Home and began admitting patients. It operated at that location until about 1919. In 1923, the new Salem Hospital (later named the Salem General Hospital) opened west of 23rd Street Northeast, and within three years the Glen Oaks building was being used for OSH employee housing. That building was removed in about 1956.
After World War II, the poultry yard structures and the staff houses were demolished to accommodate an expansion on North Campus, including Yaquina Hall in 1947, which included dorms and classrooms for training nurses. From 1948 to 1956, new buildings were built on the eastern portion of the campus: Breitenbush Hall (1948), a modern treatment hospital; McKenzie Hall (1948), a general hospital ward later used for children and adolescents; Santiam Hall (1950), a tuberculosis ward; and Eola Hall (1954–1956), a geriatrics ward that later housed forensic patients.
The entire OSH North Campus is an archaeological site. One historic-period debris pit found on the OSH North Campus was associated with the Glen Oaks Orphans’ Home during the 1890s. Items such as toys and nursing bottles, found in the pit of what is likely an abandoned privy, confirmed the presence of children at the home. Medical bottles indicate that they received medical care.
Three additional historic-period pits found to the north of the former Glen Oaks Orphans’ Home contained burned materials, including medical-related waste from the Salem Hospital from 1899 to the 1920s. Hospital-branded medicinal glasses and thermometers, institutional ceramic tableware, and clothing items connect the waste to the hospital. Marbles, fragments of porcelain dolls, and jars for malted milk indicate that children were among the patients.
The J Building on the OSH South Campus has undergone many modifications, but it continues to be one of the best surviving examples of a Kirkbride-style hospital on the West Coast. Landscaped features designed to provide a therapeutic open setting, including entry gate pillars on the north side of Center Street Northeast, remain on the OSH North Campus. The Dome Building and Yaquina Hall still stand in the southwestern portion of the block that forms the OSH Historic District with the South Campus.
Changes at the North Campus since the late nineteenth century reflect shifts in national trends toward mental health treatment. OSH would have initially used the land for occupational therapy, with patients tending to the poultry farm. During the 1940s and 1950s, as the hospital faced overcrowding and there was more emphasis on specialized medical and surgical treatments, OSH constructed large institutional buildings in the open spaces of the North Campus. The removal of those specialized buildings on the east side of the North Campus in 2017 was a response to moving some mental health care into smaller facilities. The OSH facilities were centralized on the South Campus during the 2010s, with the focus on intensive psychiatric care for adults. There is now a multifamily housing development on the east side of the OSH North Campus block.
In 2014, the OSH Museum of Mental Health dedicated a memorial on the South Campus to those who were cremated at the Oregon State Hospital but whose remains were never claimed.
-
![]()
J Building, Oregon State Hospital, c. 1930.
Oregon Historical Society Research Library, Oregon Journal, 371N5725 -
![A doll leg fragment (top left); marble (bottom left); children’s tea set saucer fragments (center); children’s tea set cup fragment (top right); and children’s tea set jug fragment (bottom right) found during the 2021 archaeological investigations at the OSH North Campus.]()
Fragments of findings, Oregon State Hospital, North Campus.
A doll leg fragment (top left); marble (bottom left); children’s tea set saucer fragments (center); children’s tea set cup fragment (top right); and children’s tea set jug fragment (bottom right) found during the 2021 archaeological investigations at the OSH North Campus. Courtesy of Archaeological Investigations Northwest, Inc., Portland, Oregon, and Neighborly Ventures, Salem, Oregon.
-
![]()
Aerial of the Oregon State Hospital North Campus, showing building developments between 1954 and 1967.
Courtesy of U.S. Geological Survey.
-
![]()
A 2020 aerial photograph of the Oregon State Hospital, showing the North Campus boundary and buildings..
Courtesy of U.S. Geological Survey.
-
![A 1926-1927 Sanborn Map of the Oregon State Hospital, showing the North Campus boundary and buildings. The Kirkbride-style J Building is on the South Campus, south Center Steet NE.]()
Oregon State Hospital, Sanborn Insurance map, 1926-1927.
A 1926-1927 Sanborn Map of the Oregon State Hospital, showing the North Campus boundary and buildings. The Kirkbride-style J Building is on the South Campus, south Center Steet NE. Courtesy of Digital Sanborn Maps.
-
![]()
Glen Oaks Orphans’ Home in Salem, Oregon, 1892..
Courtesy of Salem Public Library (OAE0011).
-
![A circa 1956 aerial photograph of Oregon State Hospital after the buildings in the eastern portion of the North Campus were constructed. The building that once was the Glen Oaks Orphan’s Home appears to have been recently removed in this photograph (the red rectangle). The view is towards the southwest.]()
Aerial of the Oregon State Hospital, c. 1956.
A circa 1956 aerial photograph of Oregon State Hospital after the buildings in the eastern portion of the North Campus were constructed. The building that once was the Glen Oaks Orphan’s Home appears to have been recently removed in this photograph (the red rectangle). The view is towards the southwest. Courtesy of Salem Public Library (scc248).
-
![]()
Oregon State Hospital grounds.
Oregon Historical Society Research Library, ba016413, photo file 931F
-
![]()
Oregon State Hospital and trolley.
Oregon Historical Society Research Library, acc12245, photo file 931F
-
![]()
Dome Building, Oregon State Hospital, c. 1930.
Oregon Historical Society Research Library, Oregon Journal, 371N5728 -
![]()
Oregon State Hospital grounds.
Oregon Historical Society Research Library, 18064, photo file 931F
-
![Salem Hospital thermometers (left) and metal thermometer case fragments (right) found during the 2021 archaeological investigations at the OSH North Campus.]()
Fragments of findings, Oregon State Hospital.
Salem Hospital thermometers (left) and metal thermometer case fragments (right) found during the 2021 archaeological investigations at the OSH North Campus. Courtesy of Archaeological Investigations Northwest, Inc., Portland, Oregon, and Neighborly Ventures, Salem, Oregon.
-
![Slate tablet fragments (left); pencil fragments (top center); a thimble (bottom center); and an ink bottle (right) found during the 2021 archaeological investigations at the OSH North Campus.]()
Fragments of findings, Oregon State Hospital.
Slate tablet fragments (left); pencil fragments (top center); a thimble (bottom center); and an ink bottle (right) found during the 2021 archaeological investigations at the OSH North Campus. Courtesy of Archaeological Investigations Northwest, Inc., Portland, Oregon, and Neighborly Ventures, Salem, Oregon.
-
![]()
An Empire nursing glass bottle fragment found during the 2021 archaeological investigations at the OSH North Campus..
Courtesy of Archaeological Investigations Northwest, Inc., Portland, Oregon, and Neighborly Ventures, Salem, Oregon.
-
![]()
Glass test tube fragments found during the 2021 archaeological investigations at the OSH North Campus..
Courtesy of Archaeological Investigations Northwest, Inc., Portland, Oregon, and Neighborly Ventures, Salem, Oregon.
-
![]()
Institutional tableware and creamer found during the 2021 archaeological investigations at the OSH North Campus..
Courtesy of Archaeological Investigations Northwest, Inc., Portland, Oregon, and Neighborly Ventures, Salem, Oregon.
Related Entries
-
![City of Salem]()
City of Salem
Salem, the capital of Oregon, is located at a crossroads of trade and t…
-
![James C. Hawthorne (1819-1881)]()
James C. Hawthorne (1819-1881)
James C. Hawthorne was a well-known doctor in the mid-nineteenth centur…
-
![One Flew Over The Cuckoo's Nest (film)]()
One Flew Over The Cuckoo's Nest (film)
One Flew Over the Cuckoo’s Nest, a film based on the 1962 book by Orego…
Map This on the Oregon History WayFinder
The Oregon History Wayfinder is an interactive map that identifies significant places, people, and events in Oregon history.
Further Reading
Architectural Resources Group, Inc. "Oregon State Hospital-Salem, Historic Review: Narrow-Gauge Rail Lines and Building 73." Prepared for Oregon State Department of Human Services, Salem, Oregon, 2009.
Bell, Sue. "Glen Oaks Orphanage." Willamette Heritage Center, 2005.
Bell, Susan N., ed. The Asylum Cemetery 1883-1913, Salem, Marion County, Oregon. Salem, Ore.: Willamette Valley Genealogical Society, 1991.
Blaser, Andrea. "National Register of Historic Places Amendment for Oregon State Hospital Historic District." Portland, Ore.: Archaeological Investigations Northwest, Inc. Report No. 4150, 2019.
“Glen Oaks Orphan’s Home.” The Albany Register, July 17, 1869.
Goeres-Gardner, Diane L. Inside Oregon State Hospital: A History of Tragedy and Triumph. Charleston, SC: The History Press, 2013.
“In The Suburbs.” Salem Evening Capital Journal, August 18, 1888.
Patton, Hazel, David Skilton, Virginia Green, Tom Green, and Julie Osborne. "National Register of Historic Places Registration Form for Oregon State Hospital Historic District." 2008.
Prater, Cynthia A. Listening to The Stories of American Indians at Oregon State Hospital. Ph.D. dissertation. Hillsboro, Oregon: School of Professional Psychology, Pacific University, 2012.
Sarjeant, Carmen, Eva L. Hulse, Alexandra Williams-Larson, Allison Geary, Meghan Johnson, Tara Seaver, and Jo Reese. Oregon State Hospital North Campus Multifamily Housing Project, Site 35MA397, Construction Phase Monitoring, Discoveries, and Excavation, Salem, Marion County, Oregon. Portland, Oregon: Archaeological Investigations Northwest, Inc. Report No. 4837, 2022.
Van Heukelem, Christy. Oregon State Asylum Research Project, June-August 2019: Lineage & Lore. Salem, Oregon: Oregon Department of Administrative Services, 2019.



















