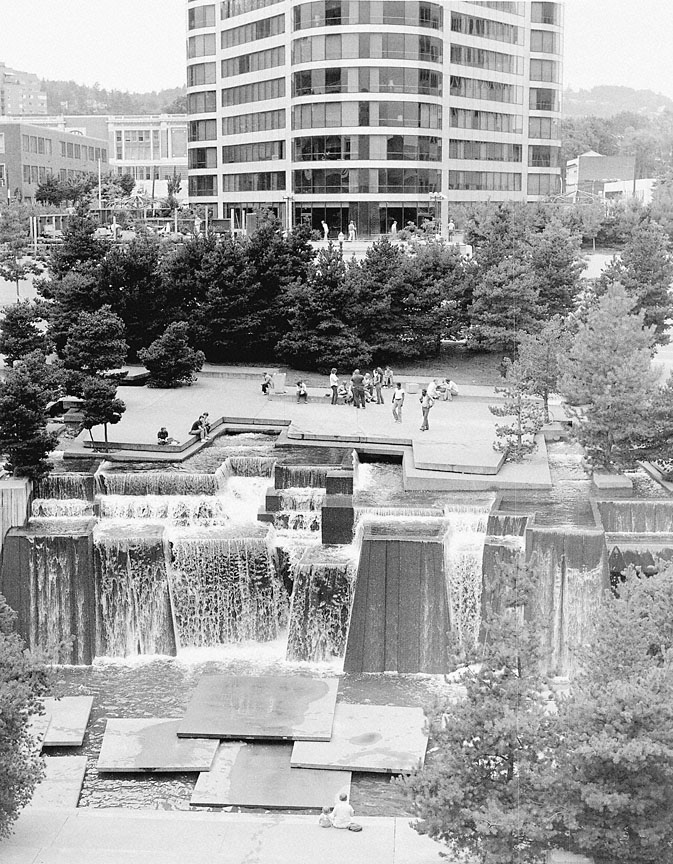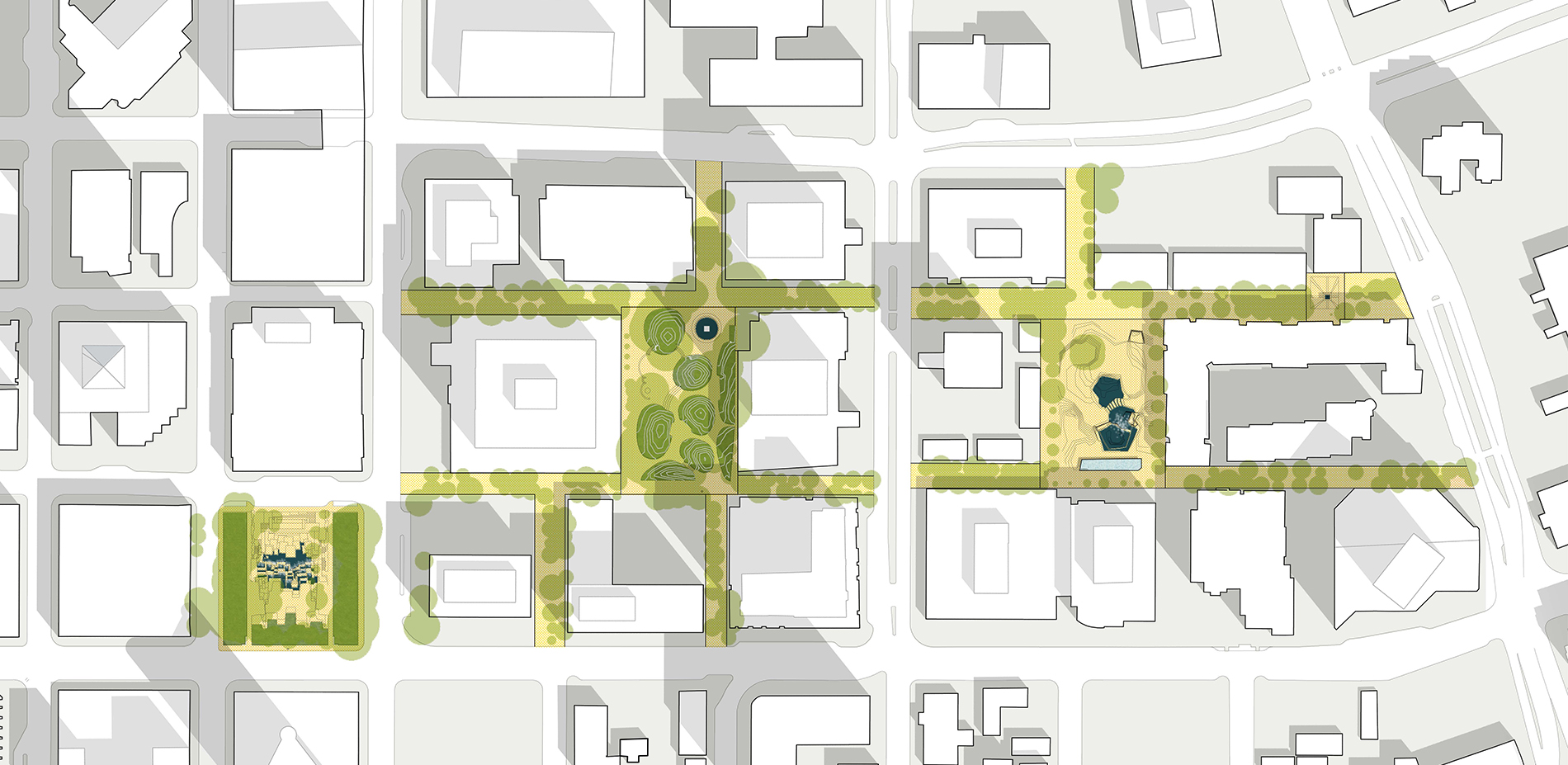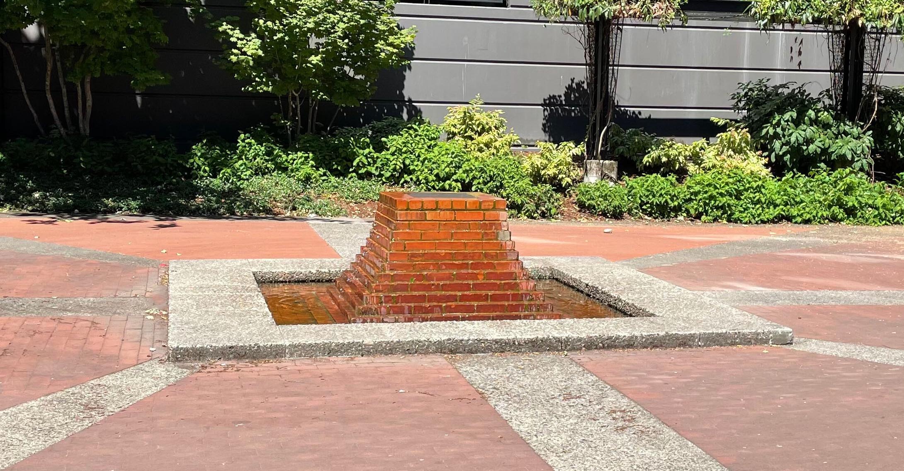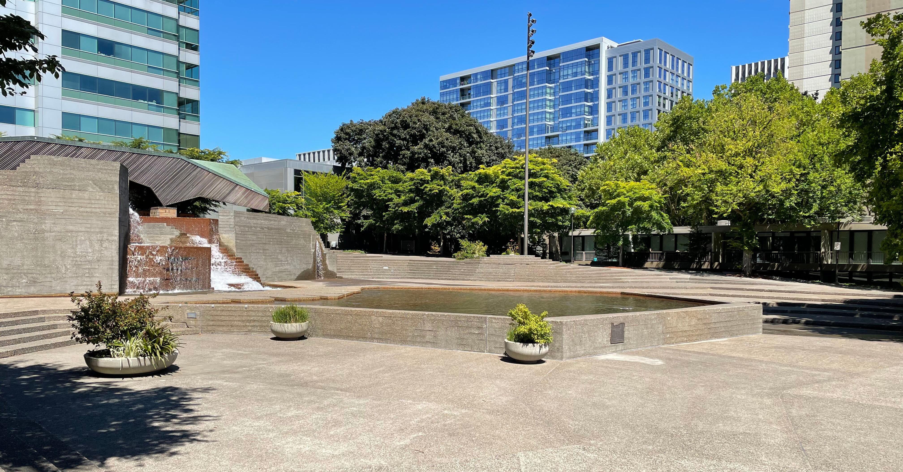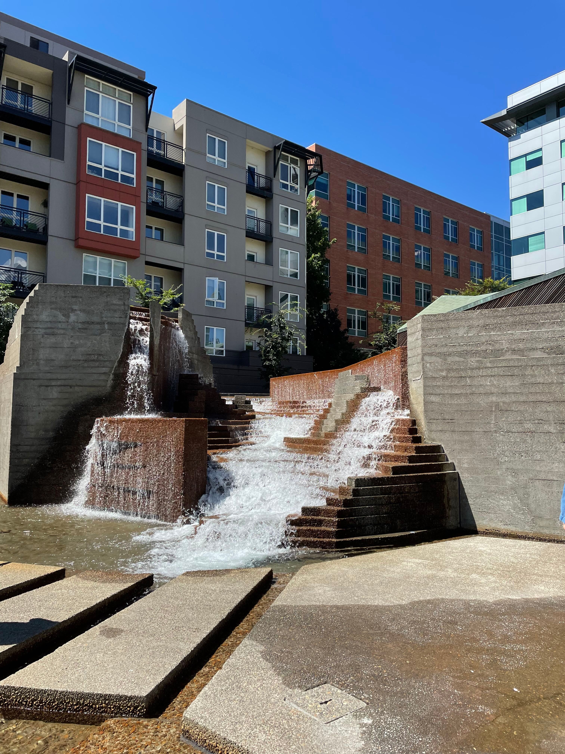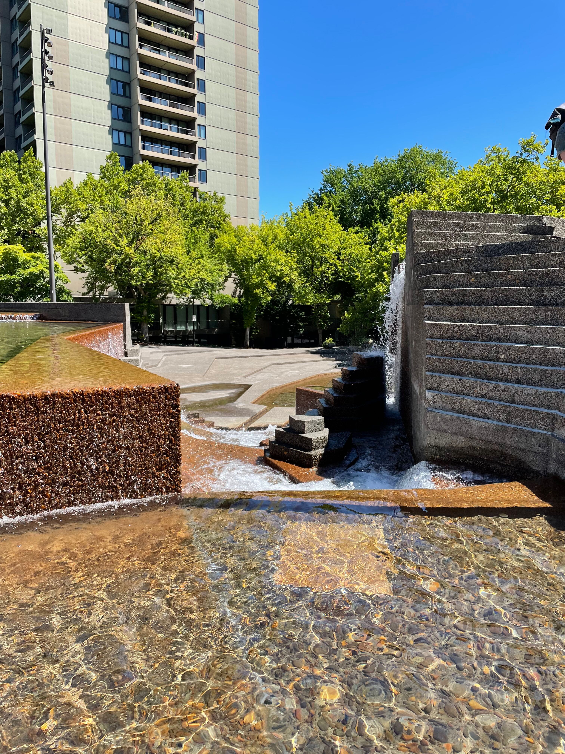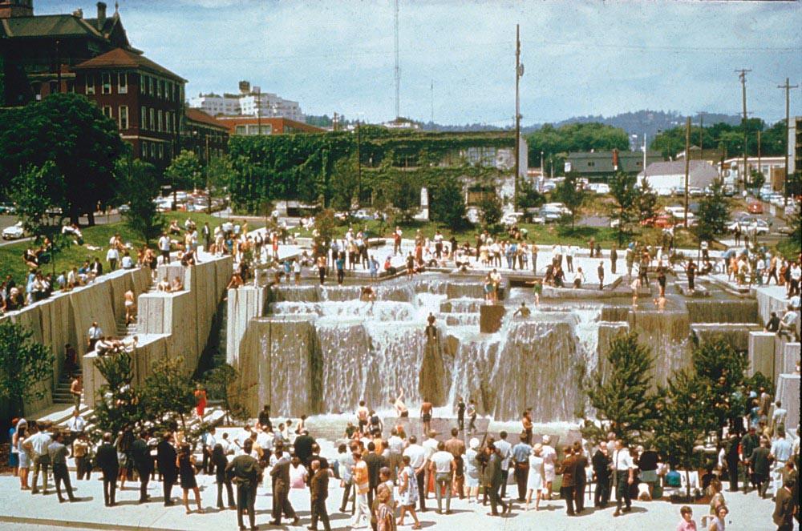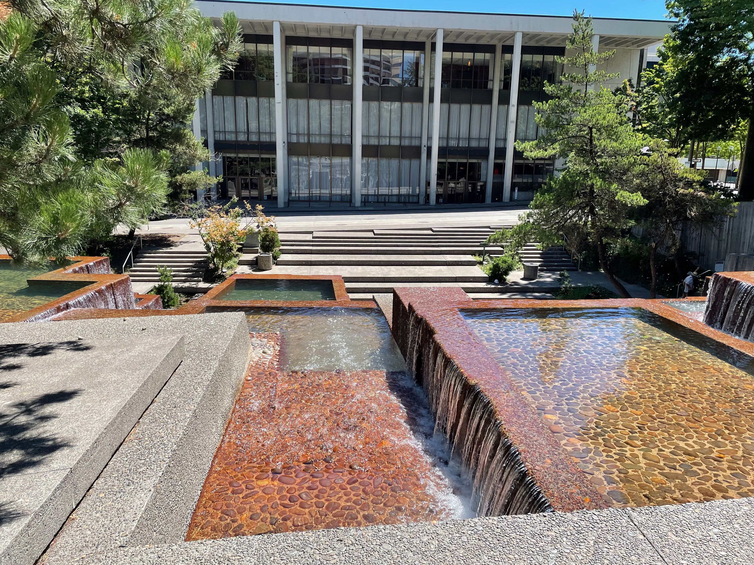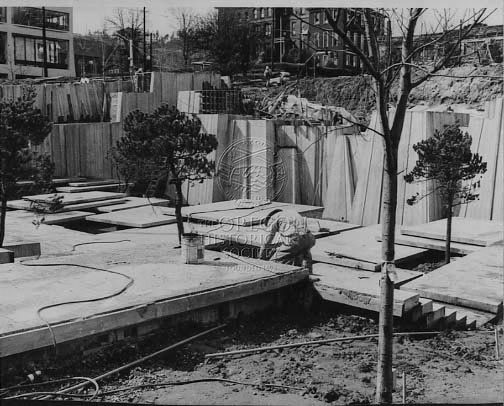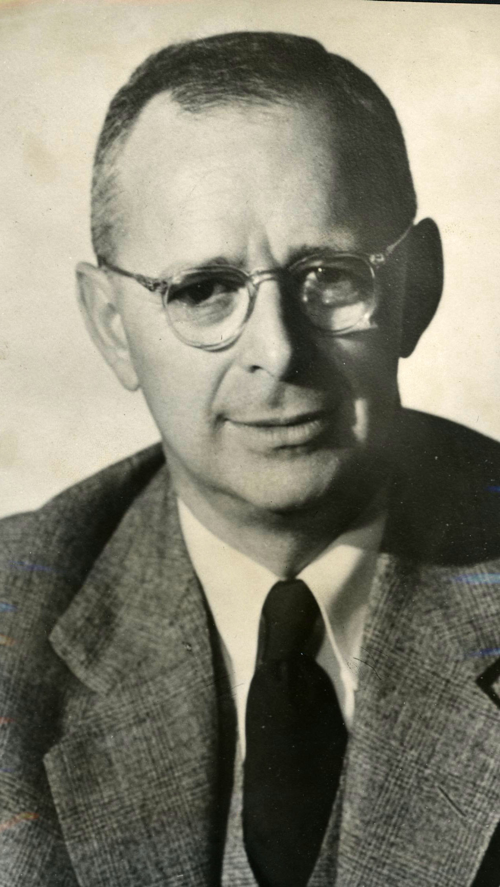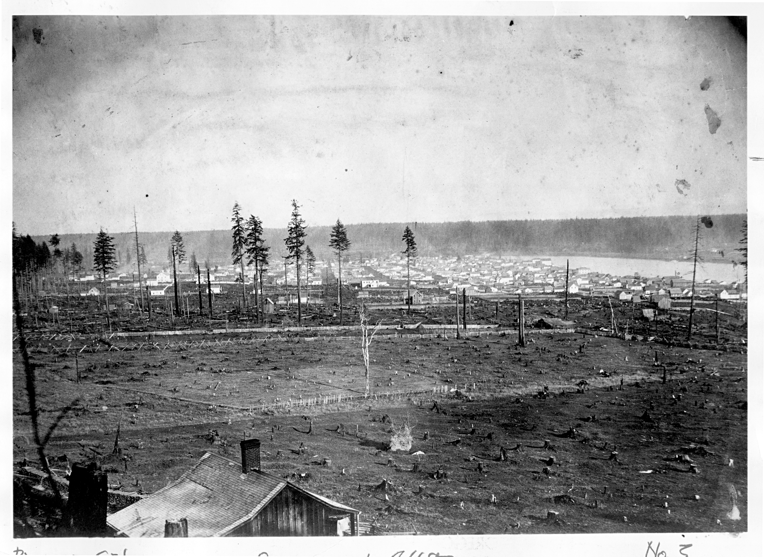Portland Center, a district within the South Portland Urban Renewal Project, was designed in the 1960s as a “city within a city.” The city set aside three blocks for parks and pedestrian walkways, and landscape architect Lawrence Halprin was hired to design them. His unprecedented design, called the Portland Open Space Sequence, is punctuated by two dramatic fountains, the Lovejoy and the Keller. The Sequence was nationally recognized for its imaginative and innovative design, which incorporates natura en urbe—abstractions of a wilder nature in the city. Portland writer Randy Gragg credits Halprin’s design with setting the stage for the city’s subsequent development of parks and plazas.
Urban renewal was a nationwide trend during the mid-1950s, when schemes to rid cities of so-called urban decay typically demolished neighborhoods that were economically depressed and often characterized as ”slums.” The inhabitants of those neighborhoods—often poor Black and immigrant communities—were displaced and given limited support for their transition to new homes. In Portland, one of the first urban renewal projects of the Portland Development Commission (renamed Prosper Portland in 2017) was the South Portland/South Auditorium Urban Renewal Project, proposed in 1955. The project demolished fifty-four city blocks, much of it a historically Jewish and Italian immigrant neighborhood that was considered “blighted.”
For the South Auditorium Project, architectural firm Skidmore, Owings & Merrill designed a mix of high- and low-rise housing knit together by a pedestrian system. Working within that milieu with support from Ira Keller, chair of the Portland Development Commission, was San Francisco landscape architect Lawrence Halprin, who was well known for his innovative projects at Ghirardelli Square, Sea Ranch, and Minneapolis Nicollet Mall. Portland offered the architect a rare opportunity to create an urban open-space sequence that combined fountains, an urban waterfall, a plaza, and a water garden.
Halprin's studies of what he called the “ecology of form” became concept drawings for the fountains, the result of a design philosophy that gleaned principles from the natural world but were not meant to mimic or replicate it. In the eight-block, open-space sequence, a tree-lined pedestrian promenade was designed to link a small brick fountain known as The Source to Lovejoy Plaza, which was located in the midst of urban housing, to Pettygrove Park, with mounded greenspace. The sequence ended at Forecourt Fountain, which fronted Civic Auditorium. Pedestrians walking through the three blocks crossed only one street.
Lovejoy Plaza was constructed first, in 1966. The three-quarter-acre space was paved, and the grand environmental sculpture of terraced concrete used conventional two-by-sixes as formwork. The upper section of the plaza is crowned by a lattice structure designed by Charles Moore and William Turnbull. Moore also worked with Halprin on the fountain, where an upper-level basin collects water before overflowing into a cascade of stepped, angular forms. After passing through a series of stepping stones, the water collects in a large pool that frames the scene.
Forecourt Fountain, built in 1969 (renamed Ira Keller Fountain in 1978), encompasses a 200-by-200–foot city block that is framed on three sides by dense plantings. On the fourth side, which faces Civic Auditorium, now also named for Keller, the greenery frames the falls. From an upper plaza, water emerges from beneath the pavement, as if from underground springs. Channels suggesting tributary streams and miniature rapids lead to rectilinear basins before abruptly spilling over concrete monoliths as high as eighteen feet. The fountain faces the auditorium, and from the intervening street side, plaza steps serve as seating, providing an amphitheater for the fountain’s performance. Angela Danadjieva, project manager for the design, brought her Bulgarian background in film and set design to the project. Dramatic, loud, and mesmerizing, the fountain demands attention, like any grand waterfall. The fountains, New York Times architecture critic Ada Louise Huxtable wrote, “may be one of the most important urban spaces since the Renaissance.”
Halprin described the progression of fountains and parks as a microcosm of “what in my view a whole city should be like.” He wrote in 1963: “Even in a city, the sound and sight of water stirs the most elemental and basic roots of our human natures.” He had wanted a “people’s park,” and Lovejoy Plaza was an immediate success. Initially, it was known as a hippie haven for the young people who spent time there during the 1960s and 1970s.
In 2013, the Halprin Landscape Conservancy spearheaded the successful effort to have the Open Space Sequence listed on the National Register of Historic Places. In 2017, the Conservancy received a Stewardship Excellence Award from the Cultural Landscape Foundation for the Sequence and was recognized for its contribution to Oregon’s built environment with a Fellows Award from the Oregon American Institute of Architects.
-
![]()
Ira Keller Fountain.
OHS, OrHi 10064 -
![]()
Portland Open Space Sequence.
Courtesy PLACE, via ASLA -
![]()
Lawrence Halprin, 1956.
OHS, 011234 -
![]()
The Source Fountain, at the southern end of the Portland Open Space Sequence.
A. Platt
-
![]()
Aerial of Lovejoy Fountain Park.
Courtesy Halprin Landscape Conservancy -
![]()
Looking northwest toward the Lovejoy Fountain Park.
A. Platt
-
![]()
Lovejoy Fountain, Portland Open Space Sequence.
A. Platt
-
![]()
Looking east from the top of the Lovejoy Fountain.
A. Platt
-
![]()
"The Dreamer," Pettygrove Park, Portland Open Space Sequence.
A. Platt
-
![]()
"The Dreamer," Pettygrove Park, Portland Open Space Sequence.
A. Platt
-
![]()
Opening day of Forecourt Fountain (Keller Fountain), 1970.
Courtesy Portland Parks Foundation -
![]()
View of the Keller Auditorium from the top of the Keller Fountain, north end of the Portland Open Space Sequence.
A. Platt
-
![]()
Top of the Keller Fountain, at the north end of the Portland Open Space Sequence.
A. Platt
-
![]()
Forecourt/Keller Fountain, 2016.
Courtesy Jeremy Bittermann, Cultural Landscape Foundation -
![]()
Watercourse and amphitheater near completion at forecourt of the Civic Auditorium, March 1970.
OHS, Al Monner, Neg. #CN007255m
Related Entries
-
![Ira Keller (1899-1978)]()
Ira Keller (1899-1978)
The Keller Fountain at Southwest Fourth and Clay in Portland memorializ…
-
![Portland]()
Portland
Portland, with a 2020 population of 652,503 within its city limits and …
-
![South Portland/South Auditorium Urban Renewal Project]()
South Portland/South Auditorium Urban Renewal Project
In 1955, a Mayor’s Advisory Committee identified the blocks at the sout…
Related Historical Records
Map This on the Oregon History WayFinder
The Oregon History Wayfinder is an interactive map that identifies significant places, people, and events in Oregon history.
Further Reading
Kenneth, Helphand. Lawrence Halprin. Athens: University of Georgia Press, 2017.
Gragg, Randy ed. Where the Revolution Began: Lawrence Halprin and Anna Halprin and the Reinvention of Public Space. Cambridge, Mass.: Spacemaker Press, 2009.

