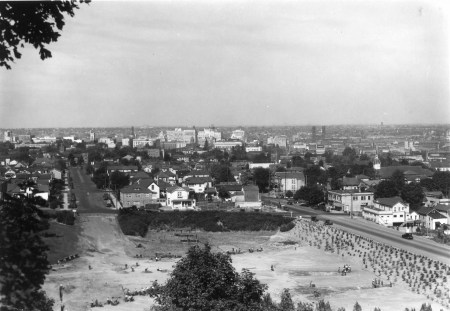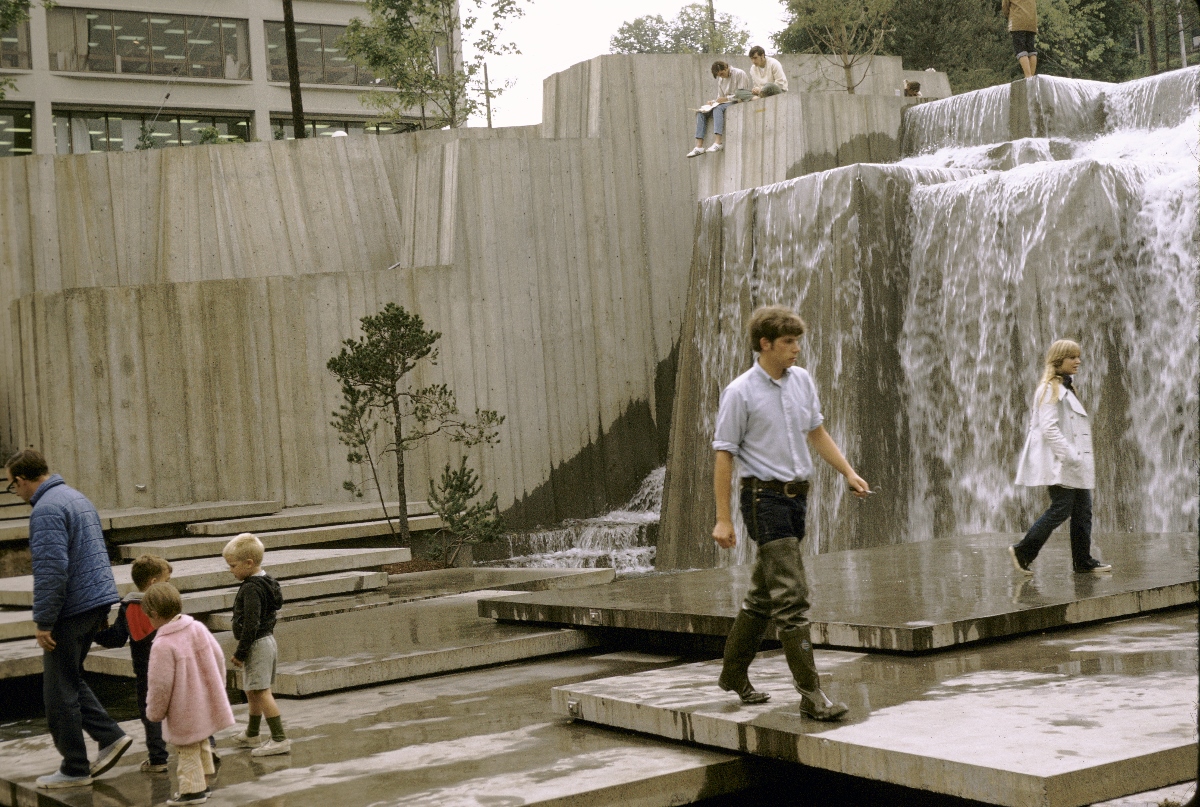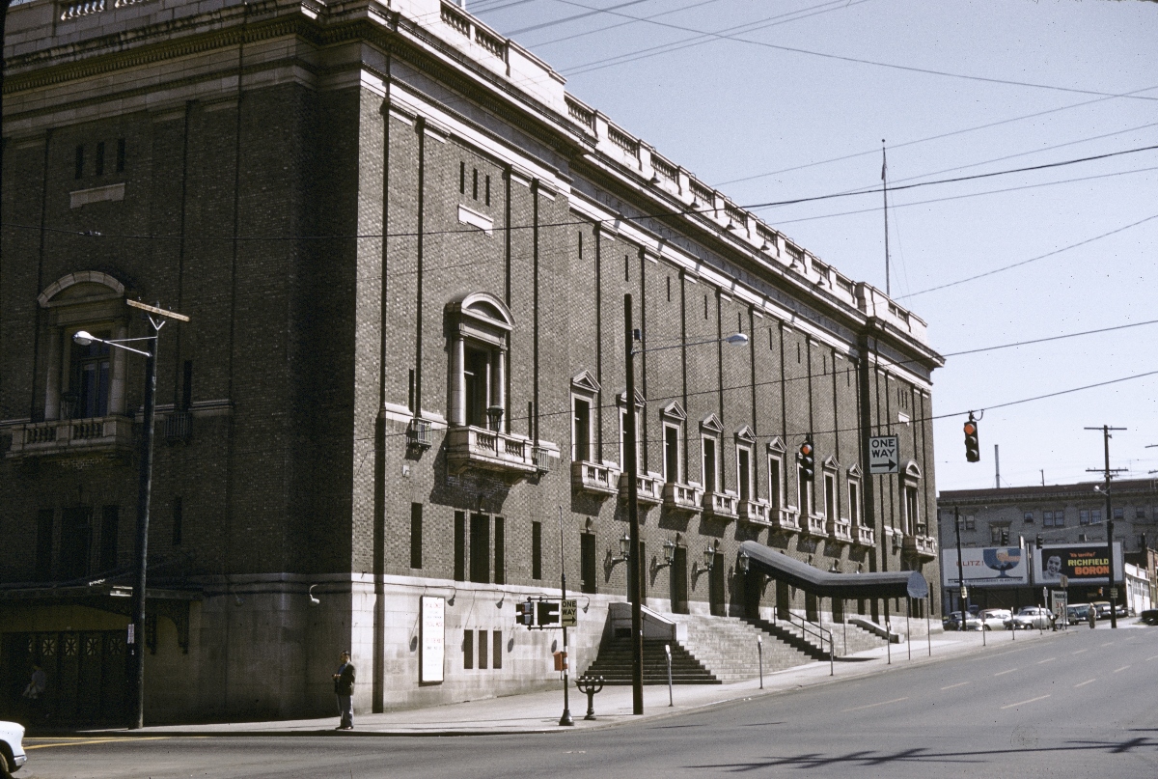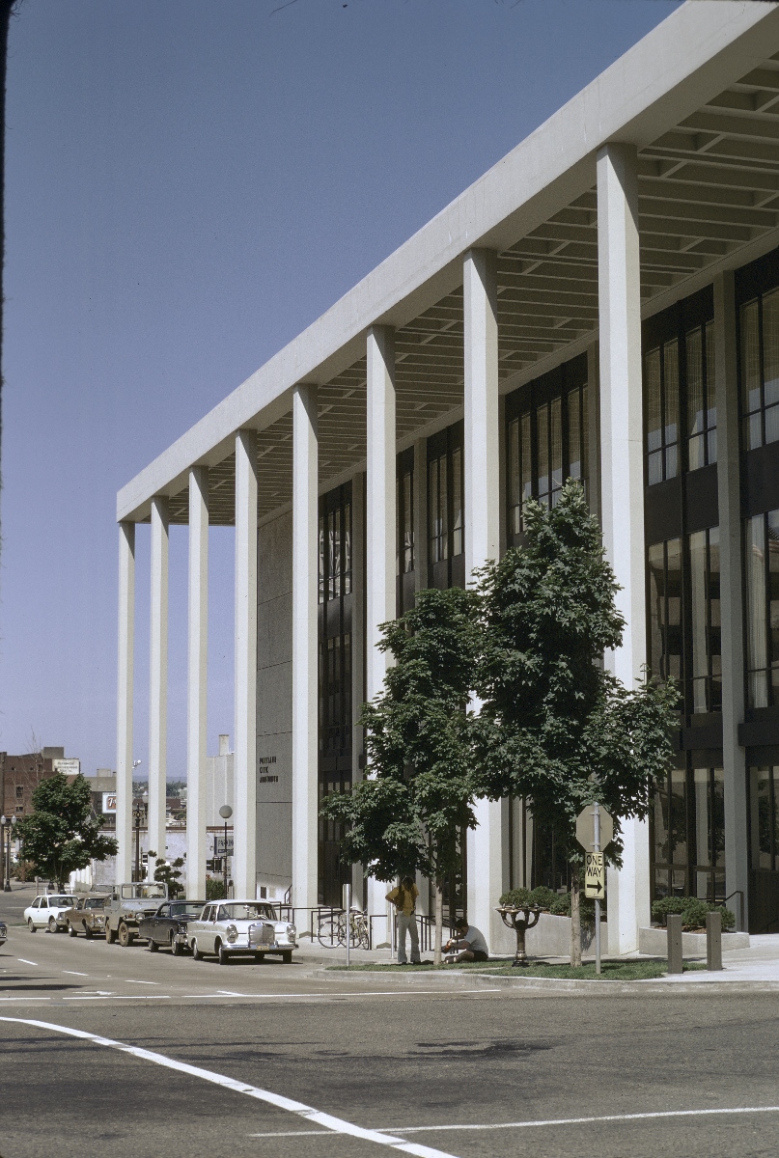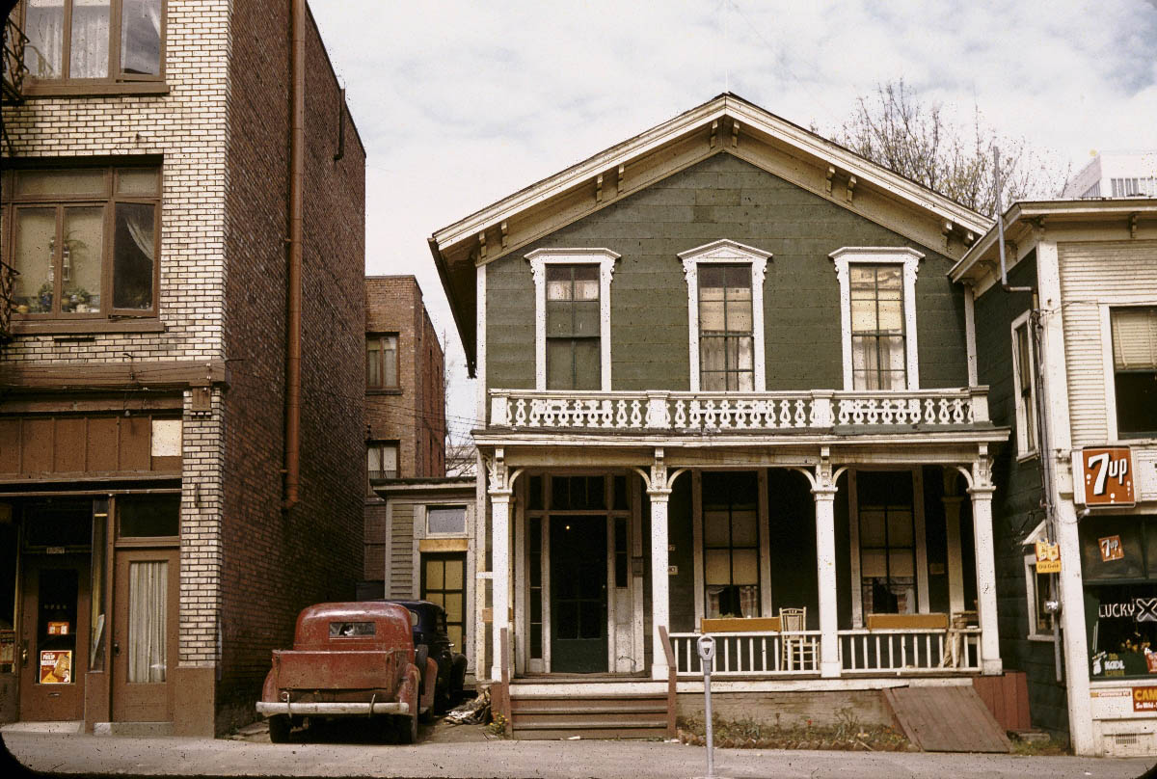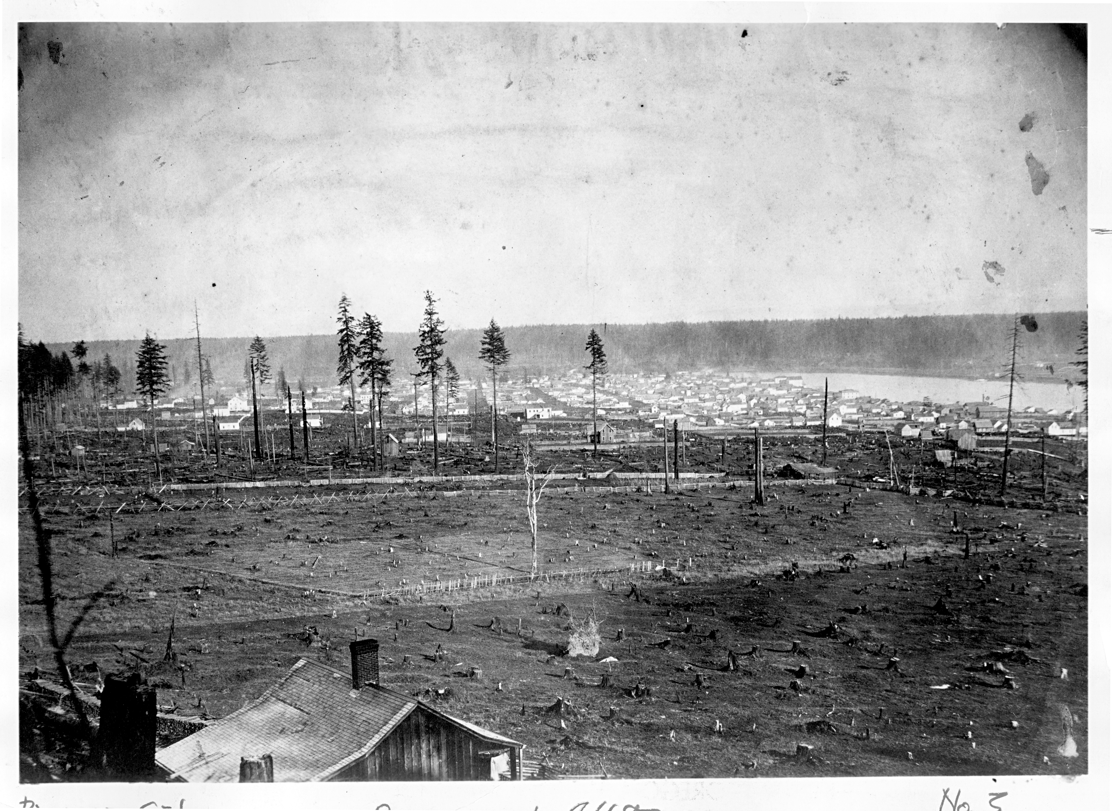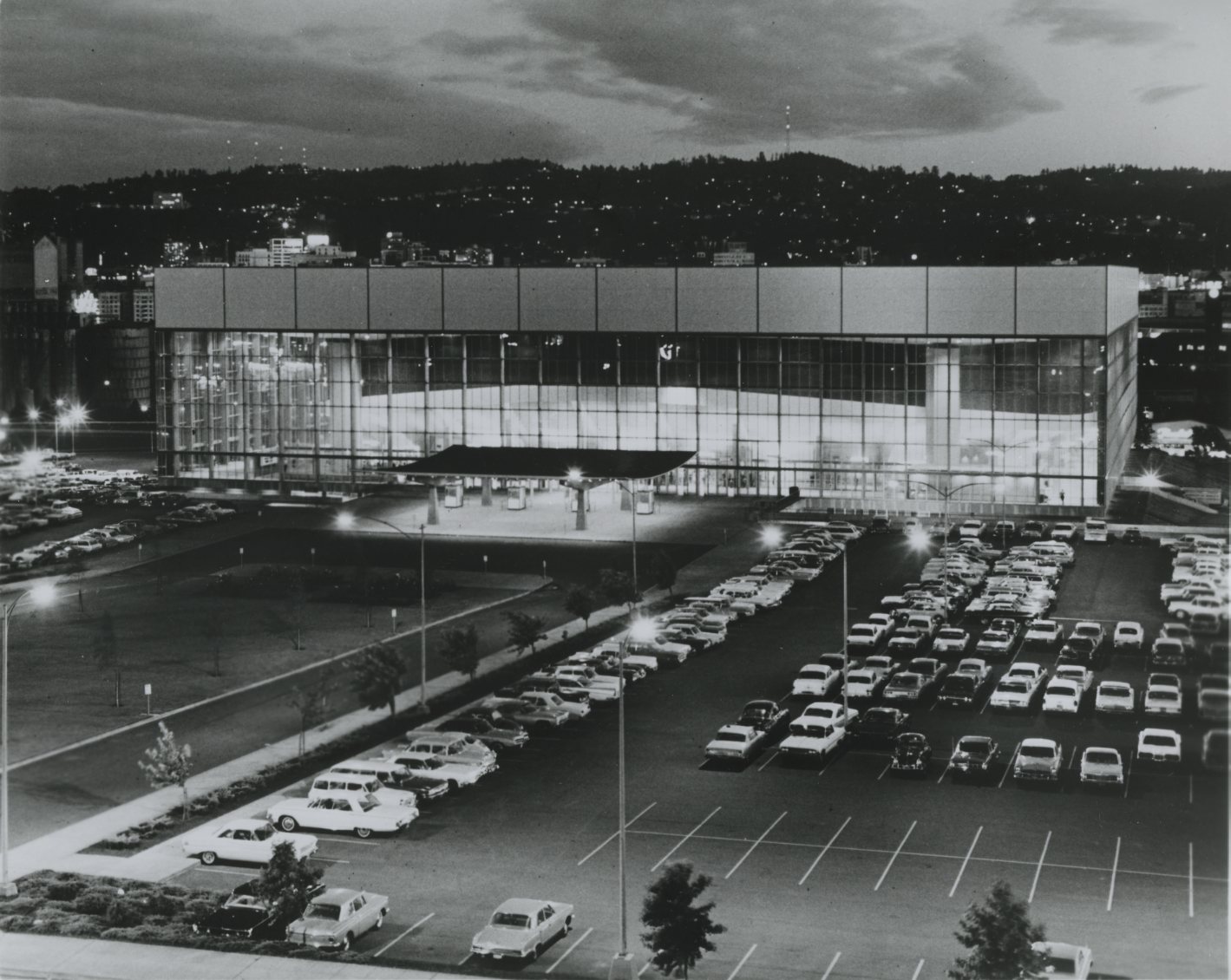In 1955, a Mayor’s Advisory Committee identified the blocks at the southeast end of downtown Portland—bounded by Market, Front, Arthur, and Fourth—as suitable for a land clearance and redevelopment project. Civic leaders wanted to use new federal legislation that had expanded the Housing Act of 1949 to include what soon became known as “urban renewal.” At the same time, the city wanted to build an “exposition-recreation center” and/or coliseum, and the land south of the old Municipal Auditorium (now the Keller Auditorium) seemed like the ideal spot. A new facility would anchor downtown, they believed, and help bring spillover customers to struggling downtown businesses.
The federal government agreed to designate the 84-acre area for urban redevelopment because the city certified that it was a blighted area. According to city data gathered to support the urban renewal designation, nearly one-third of that area’s 2,300 residents were over 60 years old and 1,000 residents lived alone in low-rent hotels and apartments. Some of its commercial buildings had been abandoned or turned to dead storage.
Urban renewal went forward, but the expo center/coliseum on the west side did not. Business interests east of the Willamette River put an initiative on the ballot to require any new coliseum to be built on the east side of the river, a proposition that Portland voters approved in May 1956 and reaffirmed in November. The result was the Veterans Memorial Coliseum, which opened in 1960 at the east end of the Broadway Bridge.
Meanwhile, federal officials refused to let Portland transfer its urban renewal district designation from the west side to the east side, and the city was stuck with a district that had lost its original purpose. Clearance in south Portland went ahead anyway, making space for the Portland Center Apartments, office buildings, and Lawrence Halprin’s Lovejoy Fountain.
By the standards of its developers and proponents, the South Auditorium project was a success. They pointed to the twenty-five-fold increase in assessed value, to the 15,000 additional jobs located adjacent to the city center, and to the quality of design (helped by appointment of Walter Gordon, University of Oregon architecture dean, as design consultant). William Roberts, one of the city’s most important business leaders and downtown investors of the 1960s and 1970s, argued that South Auditorium—not the planning innovations of the 1970s—was responsible for saving a withering downtown.
In 1966, the city extended the project boundaries north to include twenty-six acres between Market and Jefferson Streets. The Portland Development Commission sold the expansion, which displaced 392 residents, as a way to clear out “Portland’s worst vice district.” In the formal Relocation Report, commission staff noted that “special attention will be focused on the elderly, single male individuals on limited incomes who may be experiencing health problems. Past experience has found these individuals to be of an independent nature”—probably an understatement about crusty retired workingmen living out their final years in affordable rooms.
The 141 displaced businesses included several labor union offices, 17 hotels and rooming houses, 6 taverns, 6 junk dealers, 5 restaurants, 4 warehouses, and a miscellany of niche businesses, ranging from a hearing aid manufacturer and a fumigator to a saw shop and a sawdust service. In their place are the refurbished Keller Auditorium, Keller Fountain, a parking garage, a hotel, KOIN Center, and other office buildings.
-
![SW 3rd and Clay, Portland, 1967]()
SW 3rd and Clay, Portland, 1967.
SW 3rd and Clay, Portland, 1967 Courtesy City of Portland Archives
-
![Duniway Park, 1934]()
Duniway Park, 1934.
Duniway Park, 1934 Courtesy City of Portland Archives
-
![Keller, Ira C., Forecourt Fountain (Portland, Oregon)]()
Keller, Ira C., Forecourt Fountain (Portland, Oregon).
Keller, Ira C., Forecourt Fountain (Portland, Oregon) Frederick A. Cuthbert (1902-1978), Courtesy University of Oregon Libraries
-
![Portland Civic Auditorium (Portland, Oregon), 1958]()
Portland Civic Auditorium (Portland, Oregon), 1958.
Portland Civic Auditorium (Portland, Oregon), 1958 Marion Dean Ross (1913-1991). University of Oregon Libraries
-
![Portland Civic Auditorium (Portland, Oregon), 1971]()
Portland Civic Auditorium (Portland, Oregon), 1971.
Portland Civic Auditorium (Portland, Oregon), 1971 Marion Dean Ross (1913-1991); University of Oregon Libraries
-
![Buildings demolished to make room for Keller Fountain.]()
House, Southwest 3rd Avenue, Portland, 1955.
Buildings demolished to make room for Keller Fountain. Marion Dean Ross (1913-1991), Courtesy University of Oregon Libraries
Related Entries
-
![Portland]()
Portland
Portland, with a 2020 population of 652,503 within its city limits and …
-
![Veterans Memorial Coliseum]()
Veterans Memorial Coliseum
Veterans Memorial Coliseum is a 12,000-seat arena on the east bank of t…
Related Historical Records
Map This on the Oregon History WayFinder
The Oregon History Wayfinder is an interactive map that identifies significant places, people, and events in Oregon history.
Further Reading
Abbott, Carl. Portland: Planning, Politics, and Growth in a Twentieth Century City. Lincoln: University of Nebraska Press, 1983.
Lansing, Jewel. Portland: People, Politics, and Power, 1851-2001. Corvallis: Oregon State University Press, 2003.


