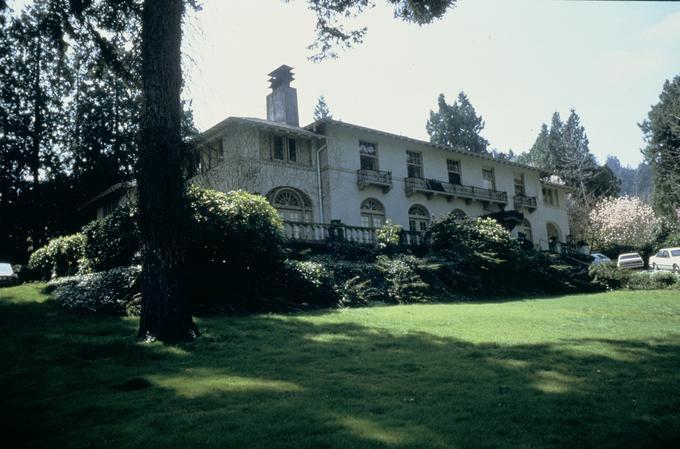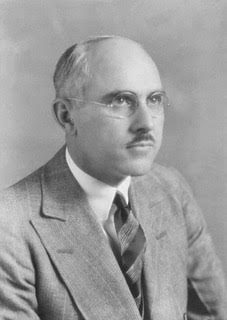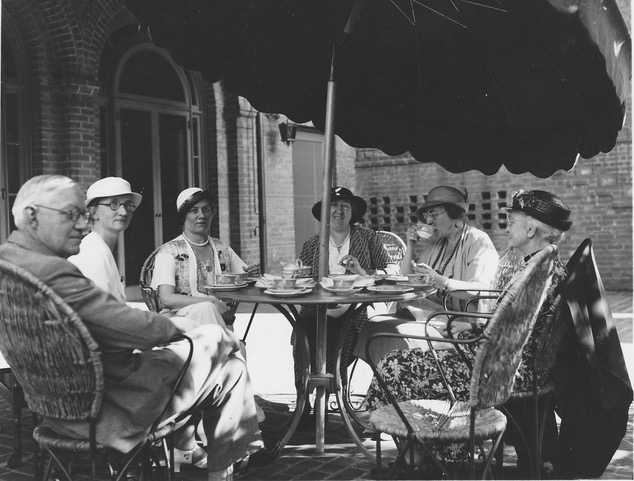Rockey House was a country estate built in 1913 on eight acres of land along the Willamette River south of Portland. The house, also known as Rockholm, was the residence of Portland surgeon Alpha Eugene Rockey (1857–1927) and Phila Jane Watson Rockey (1857–1943), who was active in community affairs and had an interest in historic preservation. The house was designed by well-known architect Folger Johnson in the Mediterranean Revival style that was in fashion at the beginning of the twentieth century. It is one of eleven buildings Johnson designed that have been listed on the National Register of Historic Places. Known for its well-preserved, handsome design and the role it played in the social life of the family, the house sits on one of the original acres of the estate, fronting Riverside Drive in Portland’s Riverdale district; the remainder of the property was subdivided into single-home lots.
A native of Illinois, Alpha Rockey was a physician who had trained at medical schools in Chicago and worked with surgeons in Europe and Cairo. After moving with his family from Iowa City to Portland in 1891, he worked as a surgeon at St. Vincent’s, Good Samaritan, and Multnomah County Hospitals and taught at the University of Oregon Medical School. Phila Rockey was a charter member of the People’s Institute, which provided social services for people in the community. The institute would become the auxiliary of the Oregon Medical School in 1947 and the university’s clinic in 1937. She was also a supporter of pure milk for Oregonians and took leadership roles in YWCA and Salvation Army activities. Their sons, Paul and Eugene, also became surgeons and formed a medical practice with their father. All three men served in the military during World War I—Dr. Rockey as chief of surgery at Camp Lewis in Washington and the sons as medical doctors in Europe.
Rockholm was among the first buildings designed by Folger Johnson after he moved his partnership to Portland from New York City. He favored revival-style architecture, which is apparent in the many Carnegie libraries and institutional buildings (such as the Portland Town Club) he designed. Like most of Johnson’s buildings, the Rockey house is elegant and stately. Guests approached from the north, off Riverside Drive, and entered the foyer from under an ornamental glass and iron canopy or, in inclement weather, from the porte-cochere. The grand stair hall was not unlike those found in some Southern mansions, with an opalescent glass skylight, mahogany railings, and Doric cornices. To the left was a spacious living room and a dining area. Upstairs were four bedrooms, sleeping porches, four bathrooms with clawfoot tubs and pedestal sinks, sitting areas and a library, and servants quarters. Set on a gently sloping lawn trimmed with fir and cedar, the house had rough stucco walls, terraces with balustrades of cast stone, French doors with fanlights, and wrought-iron balconies. A dammed stream created several ponds that ran through the site.
In 1943, several years after Alpha Rockey’s death in 1927 and shortly before Phila Rockey died, the house was leased to the National Housing Agency, which converted it into twelve apartments for emergency war housing. Though access to individual rooms was altered during the transition, most of the building’s original features were maintained, and the twelve units remained intact under subsequent ownership. The house was listed on the National Register of Historic Places in 1985.
-
![]()
Rockey House, east facade.
Courtesy Brian W. Johnson
-
![]()
Rockey House, north facade with glass and iron canopy.
Courtesy Brian W. Johnson
-
![]()
Rockey House showing the porte-cochere.
Courtesy Brian W. Johnson
-
![]()
Rockey House, north facade.
Courtesy Brian W. Johnson
-
![]()
The Rockey House, Portland, 1989.
Courtesy University of Oregon Special Libraries
-
![]()
Interior view of Rockey House with stairwell and glass skylight.
Courtesty National Register of Historic Places -
![]()
Folger Johnson.
Courtesy Brian W. Johnson
Related Entries
-
![Folger Johnson (1882–1970)]()
Folger Johnson (1882–1970)
Architect Folger Johnson contributed to the cultural vitality of Portla…
-
![MacDonald F. (Donald or Don) Mayer (1884–1966)]()
MacDonald F. (Donald or Don) Mayer (1884–1966)
MacDonald F. Mayer worked as an architect in Portland from early 1911 t…
-
![Town Club]()
Town Club
The Town Club, housed in a Mediterranean Revival building at Twenty-fir…
-
![Waldo Building (Portland)]()
Waldo Building (Portland)
The Waldo Building (also known as the Waldo Block), on the corner of So…
Map This on the Oregon History WayFinder
The Oregon History Wayfinder is an interactive map that identifies significant places, people, and events in Oregon history.
Further Reading
"Rockholm." National Register of Historic Places Inventory, Nomination Form, October 31, 1985.
Rockey, Alice Carey, interviewed by Linda D. Dodds, January 23, 1981. SR 9574, Oregon Historical Society Research Library, Portland.










