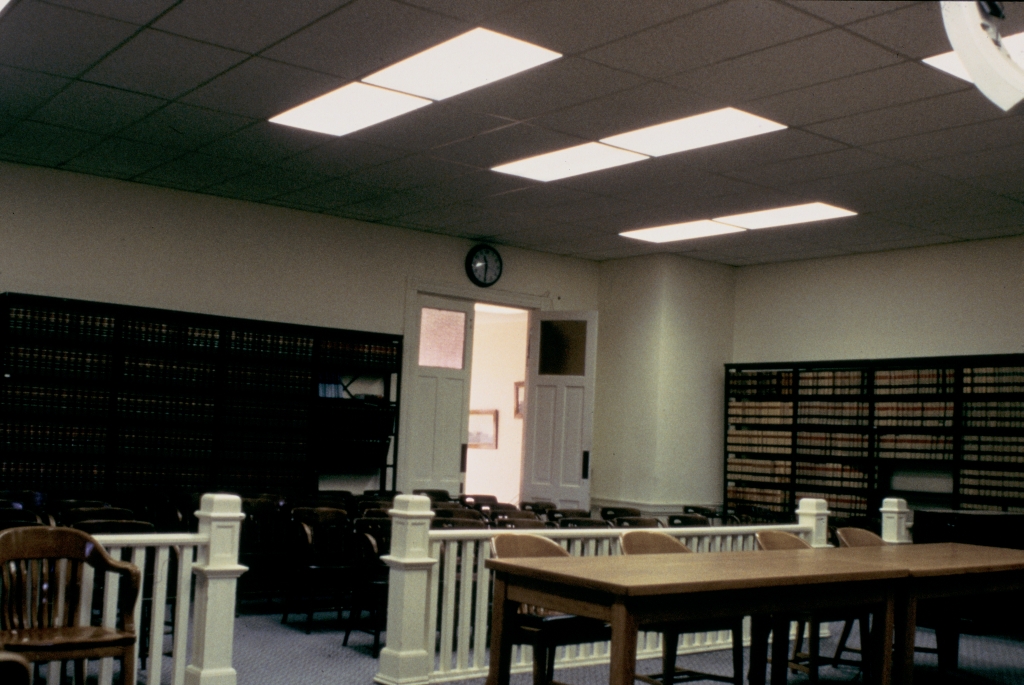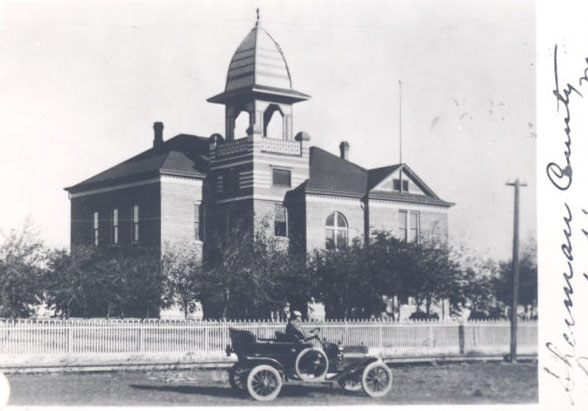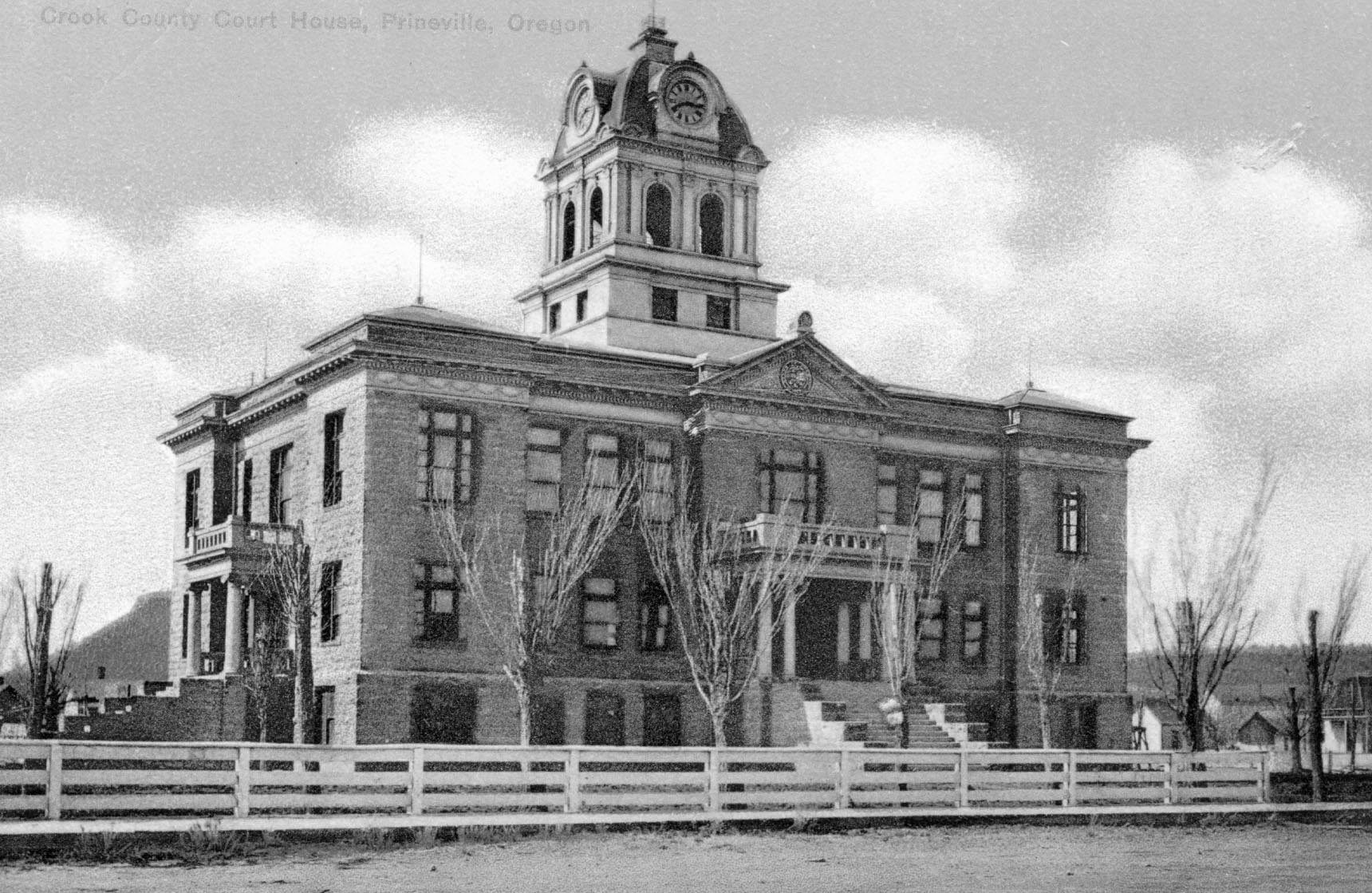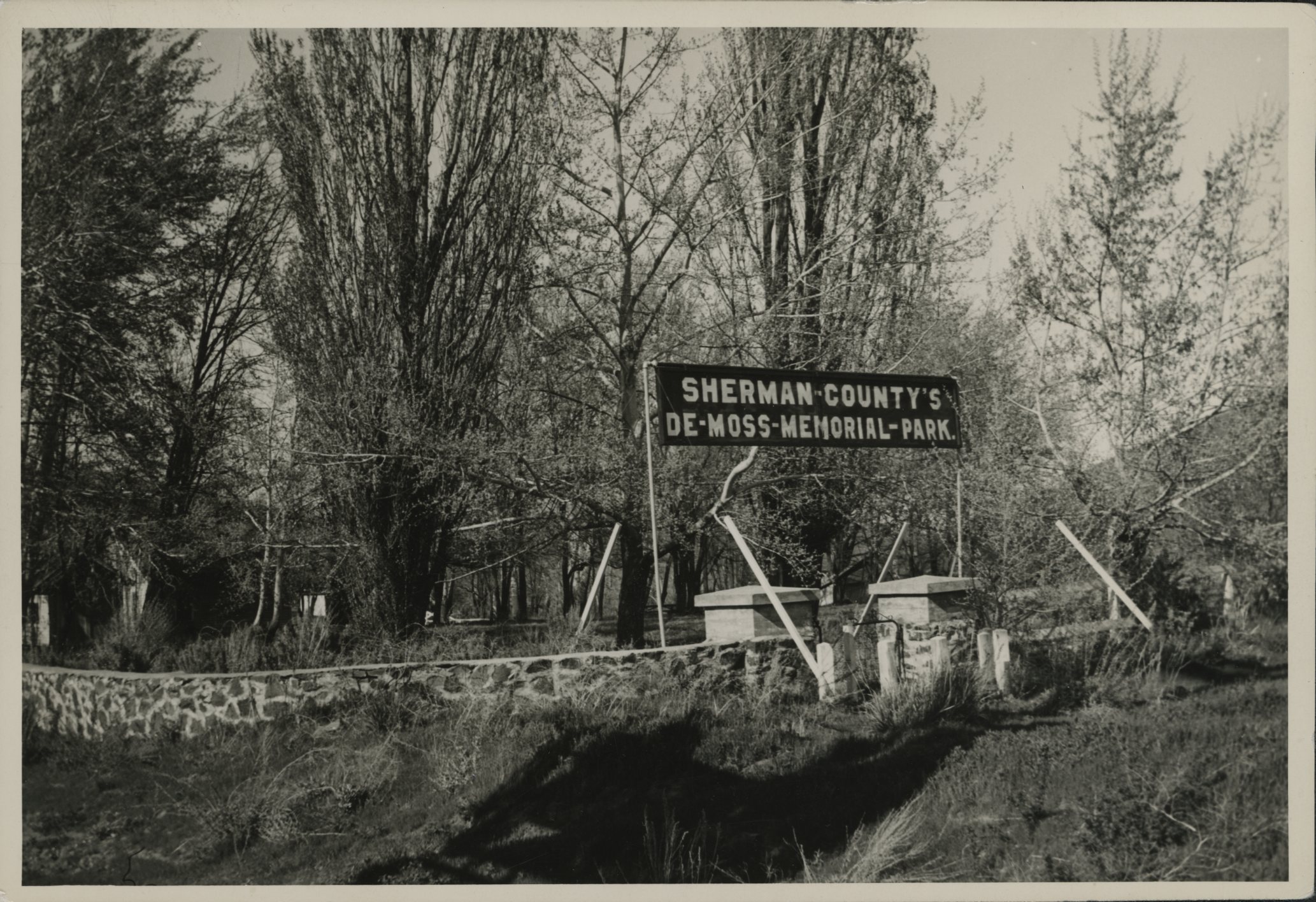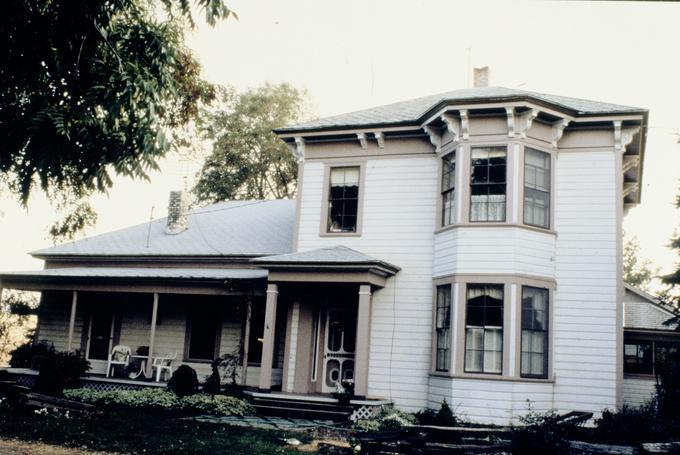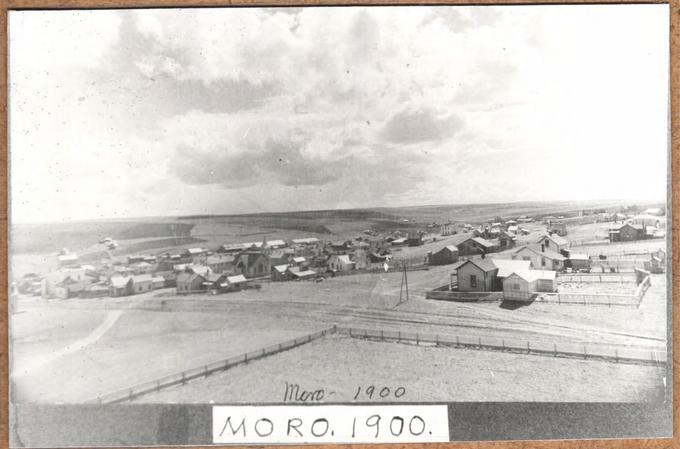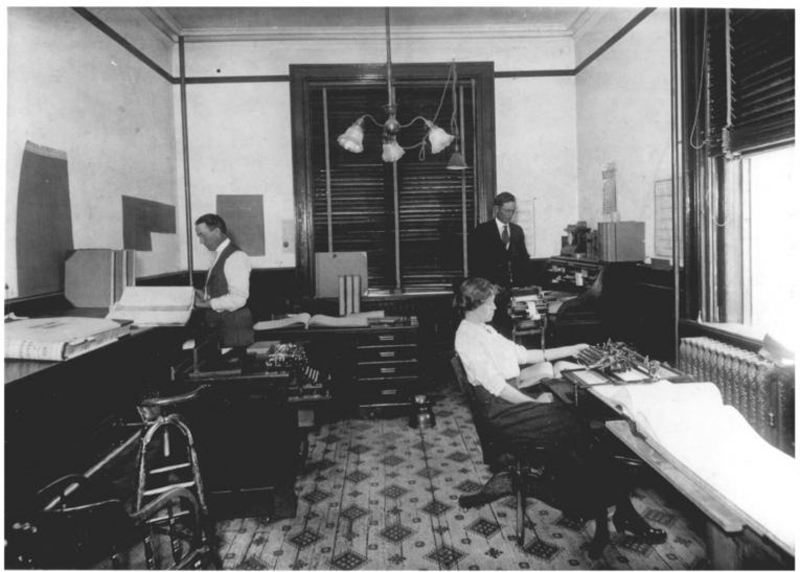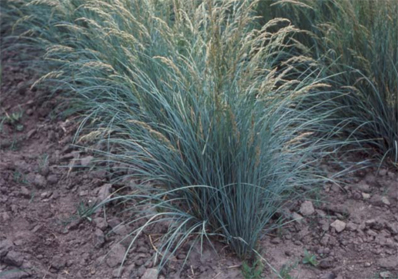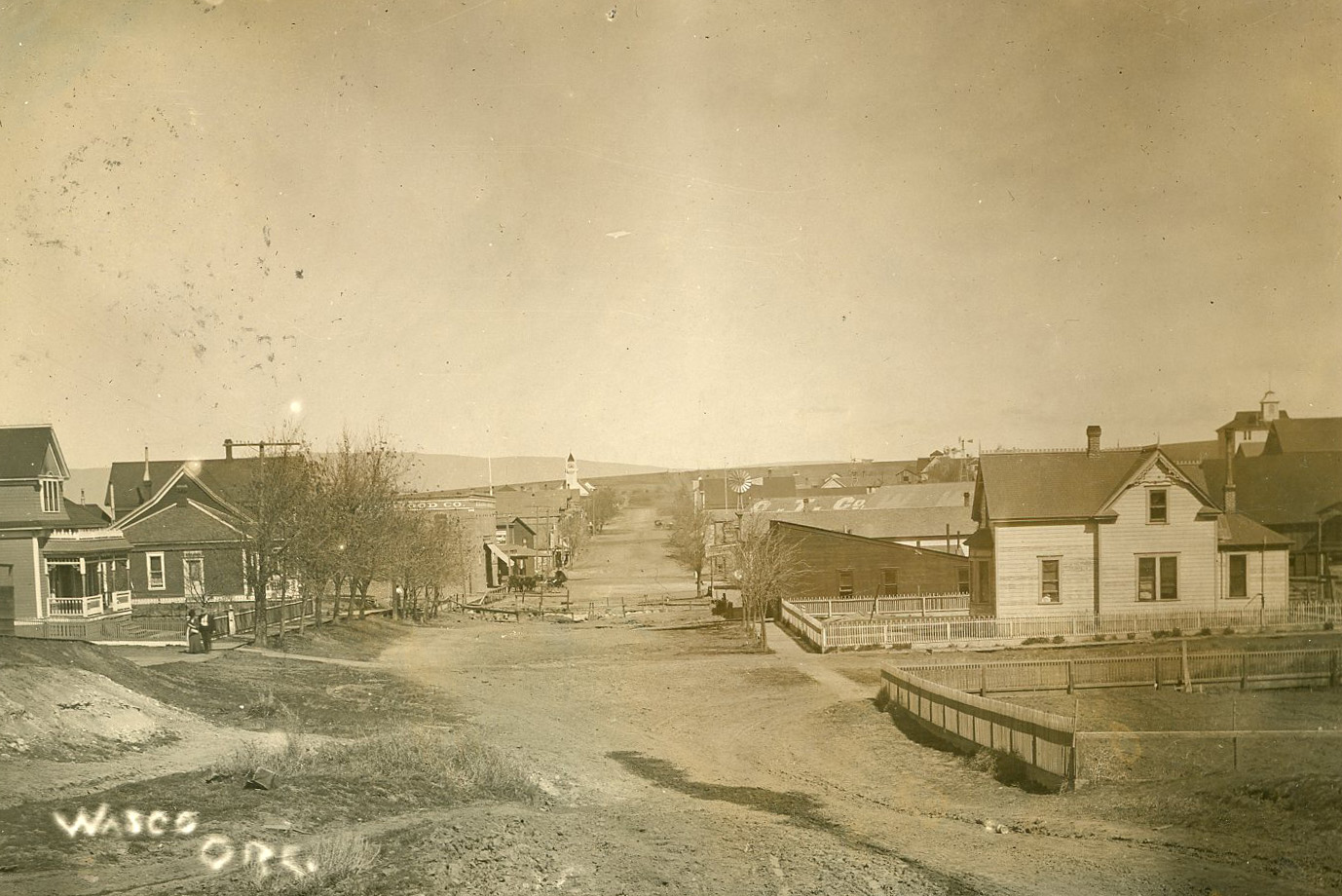The Sherman County Courthouse in Moro is one of only three county courthouses in Oregon to be used continuously since its construction in the nineteenth century. The other two courthouses are in Benton, and Polk Counties. Built in 1899, the Sherman County Courthouse is an example of understated Queen Anne architecture, a popular style for government and public buildings at the turn of the twentieth century.
The building was constructed during a time of great economic growth in Sherman County. By the mid-1880s, the county was one of the largest wheat producers in the state. In 1898, the Columbia Southern Railroad built a station stop at Moro, which allowed farmers to more easily transport their wheat, barley, sheep, and cattle to the Willamette Valley and beyond. The population of the county’s population boomed, from 150 residents in 1880 to 3,477 in 1900.
Charles H. Burggraf (1866-1942), a well-known architect based in Salem, designed the courthouse. During his long career, from 1891 to 1933, he designed many civic buildings in Oregon, including nine courthouses, over two dozen schools, and several hospitals and government facilities. Two courthouse buildings designed by Burggraf still stand in Wheeler (1901) and Tillamook (1905).
The two-story Sherman County Courthouse sits on a small hill overlooking the town. The building features varied roof and façade shapes, alternations of straight and arched window tops, and a corner tower that was originally capped with a bell-shaped cupola. The brick used in the construction was sourced and manufactured locally in Moro. Decorative elements include the cupola (removed in the 1950s due to storm damage), wood ornamentation above the arched windows, decorative wood shingles on the tower, and a decorated iron vault door in the county clerk’s office.
The building has had few changes over the decades. New office doors were installed, and the front entrance was enclosed with aluminum doors. Some ceilings were lowered and florescent lighting installed, and rooms were partitioned to create offices. Although the original wood fixtures were painted white, much of the original woodwork and decoration are intact. A chimney and a basement were added in 1935. In 1941, the original jail on the first floor was moved to a two-story addition at the back of the courthouse. Two outbuildings constructed in the late 1910s or 1920s are used as maintenance storage. A new courthouse addition building was completed in 2017, to allow more space for the courtroom and county offices. In March 2018, the county replaced the cupola with a replica of the original. The courthouse was placed on the National Register of Historic Places in 1998.
-
![Sherman County Courthouse, 1909]()
Sherman County Courthouse, 1909.
Sherman County Courthouse, 1909 Courtesy Oreg. Hist. Soc. Research Lib., neg. no.015787
-
![Interior]()
Interior.
Interior Courtesy University of Oregon Libraries, pna_02987
-
![Courtroom]()
Courtroom.
Courtroom Courtesy University of Oregon Libraries, pna02988
-
![Sherman County Courthouse, 1899]()
Sherman County Courthouse, 1899.
Sherman County Courthouse, 1899 Courtesy Oreg. Hist. Soc. Research Lib., neg. no.0326G003
-
![Sherman County Courthouse]()
Sherman County Courthouse.
Sherman County Courthouse Courtesy Oreg. Hist. Soc. Research Lib., photo by W.A. Raymond, neg. no.010303
-
![Sherman County Courthouse]()
Sherman County Courthouse.
Sherman County Courthouse Courtesy Oreg. Hist. Soc. Research Lib., neg. no.015587
Related Entries
-
![Crook County Courthouse]()
Crook County Courthouse
The Crook County Courthouse in Prineville was completed in 1909, built …
-
![DeMoss Springs Park]()
DeMoss Springs Park
The 2.5-acre DeMoss Springs Park is the only county park in Sherman Cou…
-
![John and Helen Moore House]()
John and Helen Moore House
The John A. and Helen Moore House is one of the earliest houses built i…
-
![Moro]()
Moro
The town of Moro, the county seat of Sherman County, is located about e…
-
Morrow County Courthouse
The Morrow County Courthouse in Heppner is one of the oldest continuous…
-
![Sherman Big Bluegrass]()
Sherman Big Bluegrass
Sherman Big Bluegrass (Poa secunda, formerly P. ampla) is a perennial b…
-
![Wasco]()
Wasco
Wheat farming, ranching, and wind turbines drive the economy of the sma…
Map This on the Oregon History WayFinder
The Oregon History Wayfinder is an interactive map that identifies significant places, people, and events in Oregon history.
Further Reading
National Park Service. National Register of Historic Places Registration Form. 1998.
Robbins, William G. Landscapes of Promise: The Oregon Story 1800-1940. Seattle: University of Washington Press, 1997.
Wiederhold, Kathleen M. Exploring Oregon’s Historic Courthouses. Corvallis: Oregon State University Press, 1998.



