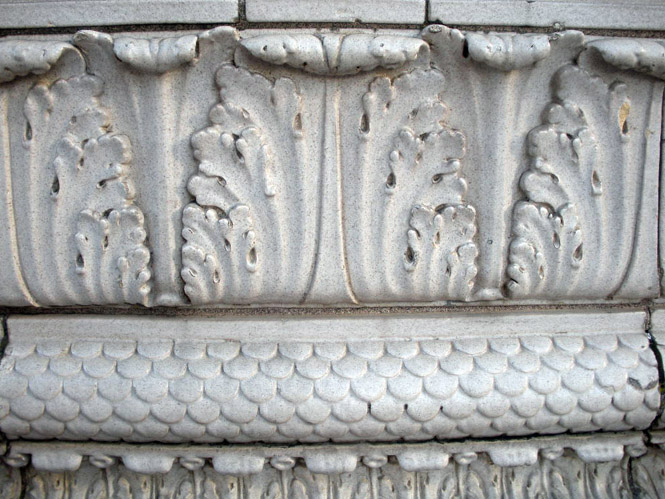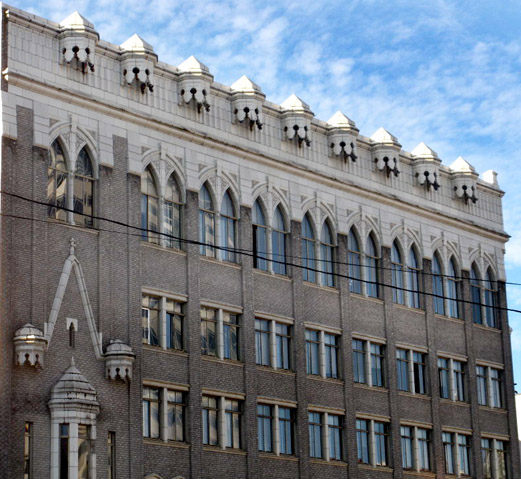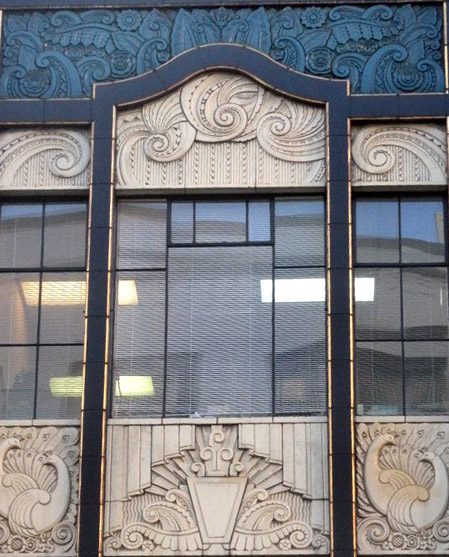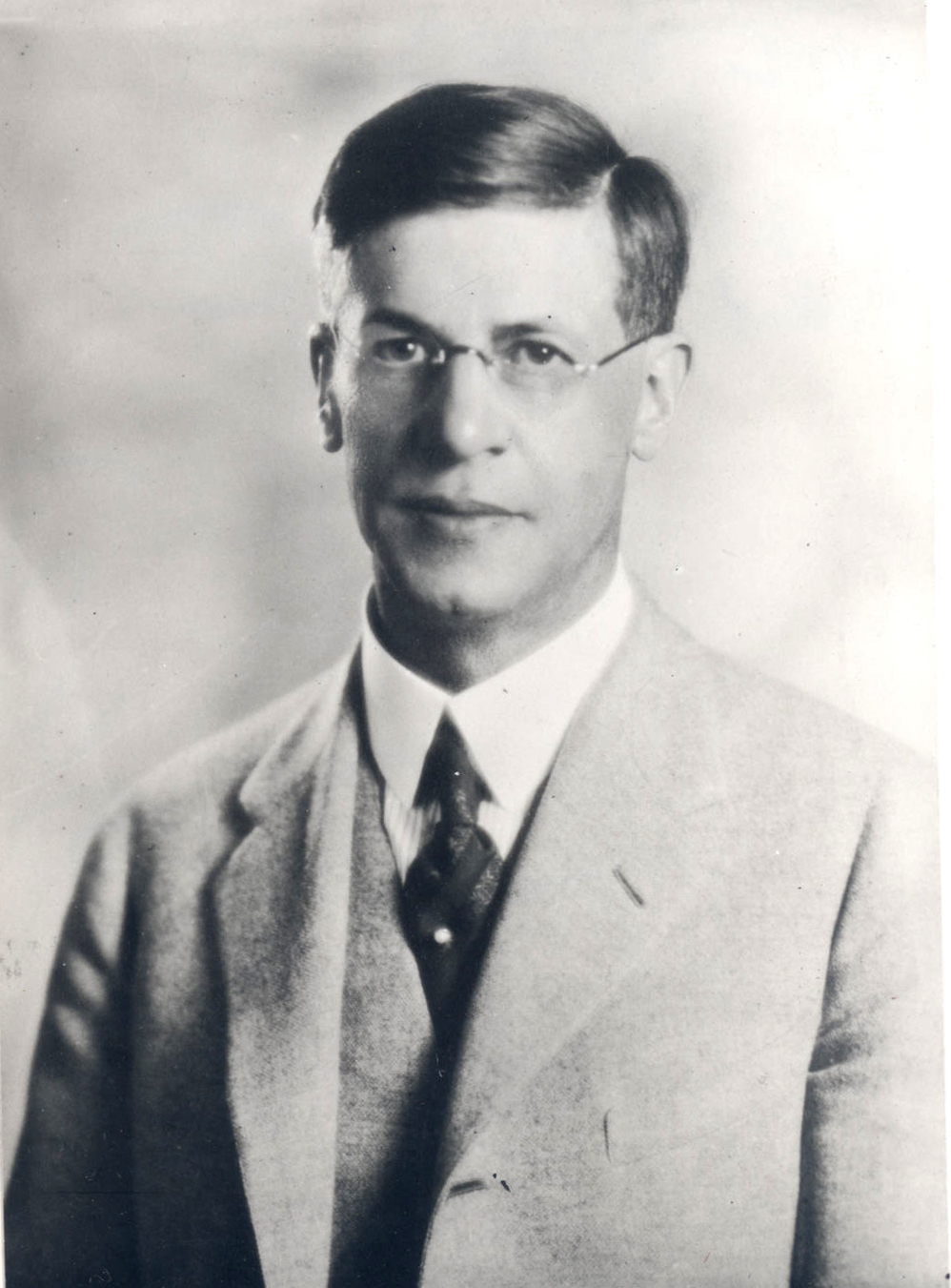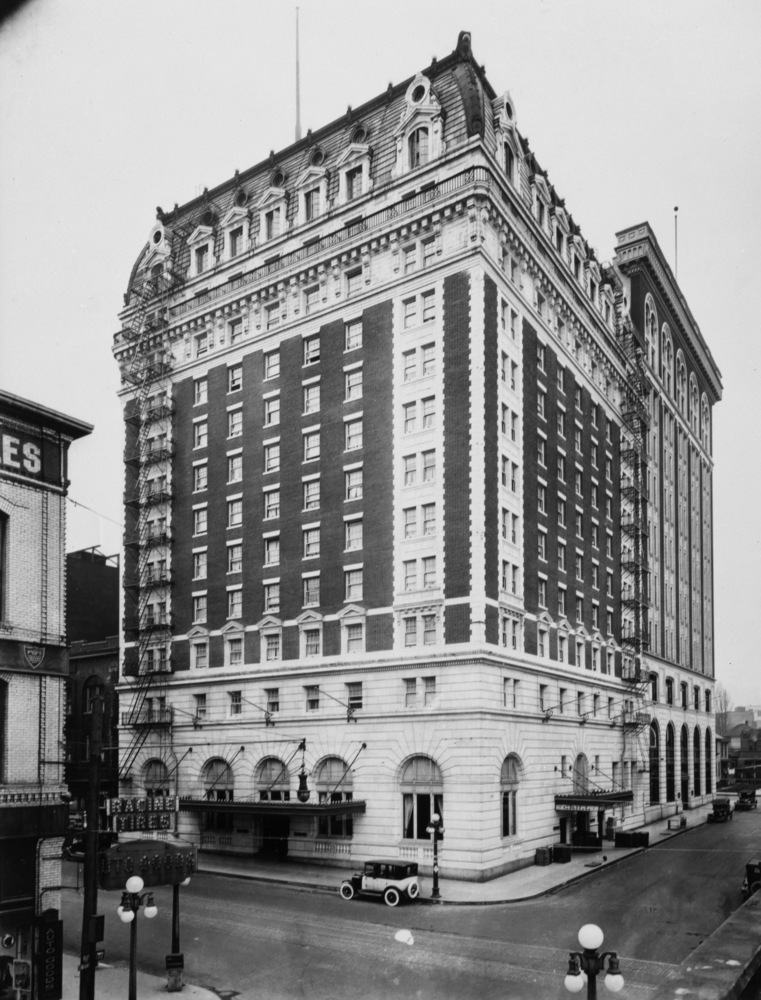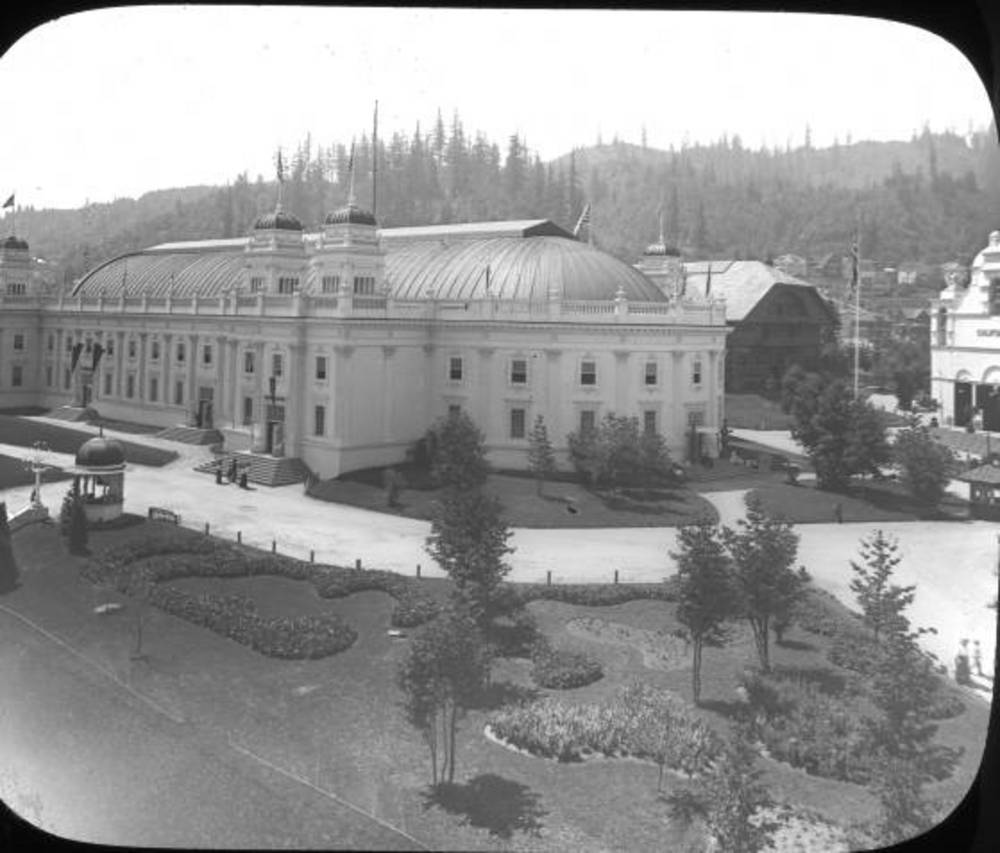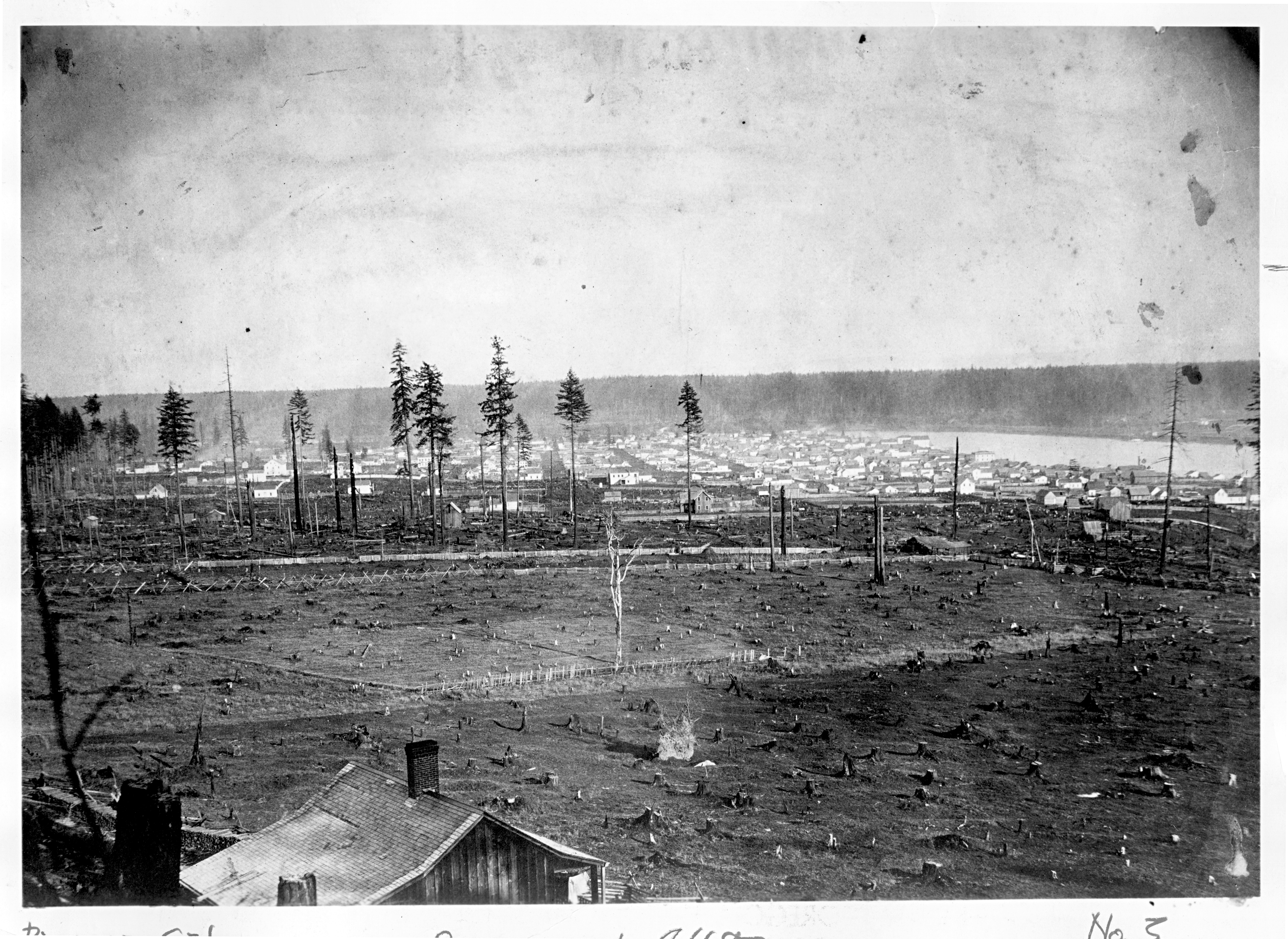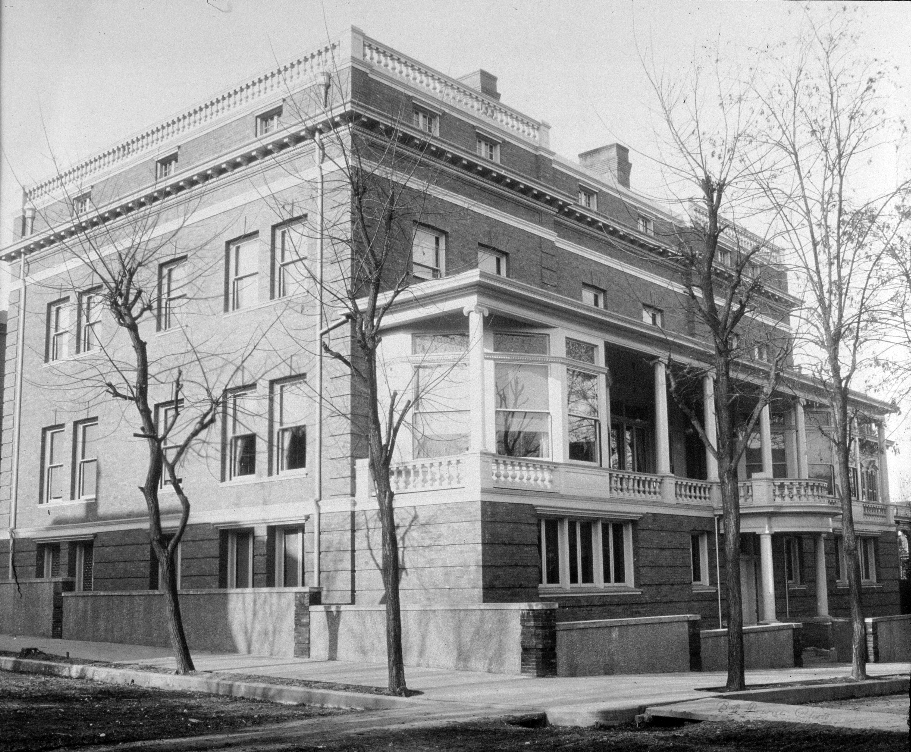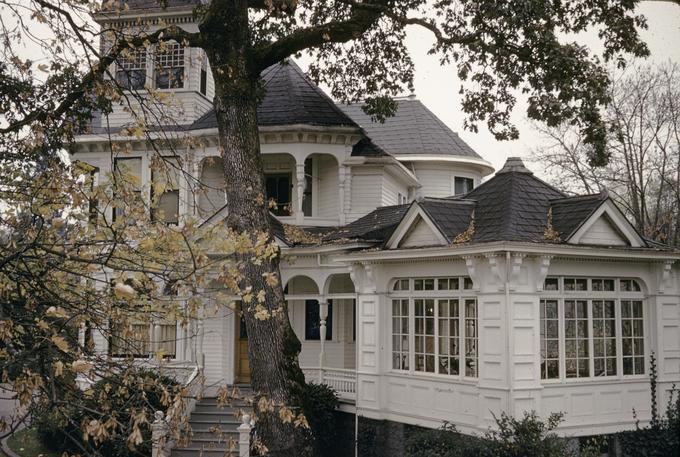Downtown Portland has an impressive collection of early twentieth-century terra cotta architecture. Architectural terra cotta is a molded brick or block made of fine grain clay; most twentieth-century terra cotta is glazed, while late nineteenth-century terra cotta is unglazed.
Portland experienced a building boom in the years following the 1905 Lewis and Clark Centennial Exposition, and the city’s commercial center moved west from the Willamette River, with a concentration of new construction along Southwest Fifth and Sixth avenues. Most of the terra cotta buildings constructed between 1905 and 1930 were nine stories tall, built to the property lines, and had deep overhanging cornices.
In the new commercial center, steel-framed buildings replaced wooden structures. Terra cotta became a popular building material, as it was lighter in weight than stone and allowed for taller edifices. One of the earliest examples of terra cotta architecture is the city’s first skyscraper, the Wells Fargo Building, at Southwest Sixth and Oak, built in 1907. During the first two decades of the century, most terra cotta buildings were office and retail spaces. By the 1920s, residential and institutional buildings were being constructed in terra cotta, as well.
Most terra cotta buildings contained a steel skeleton with ribbed concrete floors. The wall surfaces of many of these structures were faced in brick, with terra cotta tiles used for decorative elements at the storefront level and at the cornices. Some retail-only buildings, however, were faced entirely in glazed terra cotta tiles, which adhered directly to the steel frame. On sunny Portland days, the terra cotta facades would reflect the sunlight, a decorative choice said to attract shoppers.
Nearly all of the terra cotta buildings created during this period rose straight from the sidewalks, with no setbacks. Jackson Tower, on the southeast corner of Southwest Broadway and Yamhill, is a notable exception.
Much of the terra cotta used in Portland came from Gladding, McBean & Co., based in Lincoln, California, which produced architectural terra cotta for Portland as early as the 1880s. Though stock pieces could be ordered from firms, most of Portland’s terra cotta was custom-made.
Builders adhered terra cotta tiles to the steel structures of buildings using metal anchors that hooked into holes formed in the tiles. The nongalvanized anchors could cause great damage to the buildings later on. If they rusted, the metal would expand until the terra cotta exploded. During the 1930s, a terra cotta lion’s head fell onto the sidewalk from the cornice of the Lipman, Wolfe & Co. building on Southwest Fifth Avenue, a fright that led to an inspection of cornices throughout the city and the subsequent removal of several due to water damage.
Many prominent Portland architects built terra cotta structures, including A.E. Doyle, Whidden & Lewis, and William Knighton. The U.S. National Bank on Southwest Stark Street is an example of Doyle’s work. This classically influenced structure is faced entirely in glazed terra tiles meant to simulate granite. Knighton’s trademark decorative details can be seen at the Governor Hotel at Southwest Tenth and Alder.
Terra cotta buildings in Portland span a number of architectural styles. Many contain classical influences, including columns with ornate capitals, friezes, and freestanding ornaments such as egg-and-dart, rosettes, and cartouches. The Odd Fellows Building at Southwest Tenth and Salmon, for example, contains gothic elements, and the Arlington Club, on the South Park Blocks, is a Georgian example from the firm of Whidden & Lewis.
The Benson Hotel, on Southwest Broadway and Oak, is an example of French Baroque, with its mansard roof decorated in terra cotta tiles meant to mimic weathered copper. The Charles F. Berg Building on Southwest Broadway is a rare example of Art Deco terra cotta architecture. The 1930 façade is comprised of polychrome terra cotta in shades of black and teal, with decorative features like rain clouds reflecting the Pacific Northwest.
-
![Details of U.S. National Bank Building (309 SW 6th).]()
U.S. National Bank bldg, Portland, detail, 2010.
Details of U.S. National Bank Building (309 SW 6th). Photo Morgen Alix Young
-
![Gothic-influenced Odd Fellows Building (on SW 10th, built 1924) contains the last surviving terra cotta marquee in Portland.]()
Odd Fellows bldg, Portland, 2010.
Gothic-influenced Odd Fellows Building (on SW 10th, built 1924) contains the last surviving terra cotta marquee in Portland. Photo Morgen Alix Young
-
![1930s facade of the Charles F. Berg Building (615 SW Broadway) is a rare example of Art Deco terra cotta in Portland.]()
Charles Berg bldg, Portland, detail, 2010.
1930s facade of the Charles F. Berg Building (615 SW Broadway) is a rare example of Art Deco terra cotta in Portland. Photo Morgen Alix Young
Related Entries
-
![Albert E. Doyle (1877-1928)]()
Albert E. Doyle (1877-1928)
Albert Ernest Doyle was one of Portland’s most successful early twentie…
-
![Arlington Club]()
Arlington Club
In 1910, the exclusive, all-male Arlington Club built its permanent hom…
-
![Benson Hotel]()
Benson Hotel
The Benson Hotel, built in Portland by pioneer lumberman Simon Benson i…
-
![Lewis and Clark Exposition]()
Lewis and Clark Exposition
Portland staged its first and only world's fair from June 1 through Oct…
-
![Portland]()
Portland
Portland, with a 2020 population of 652,503 within its city limits and …
-
![Whidden and Lewis, architects]()
Whidden and Lewis, architects
From 1890 to 1910, the Whidden and Lewis firm dominated architectural d…
-
![William Christmas Knighton (1867-1938)]()
William Christmas Knighton (1867-1938)
William Christmas Knighton, a prolific and innovative architect, served…
Related Historical Records
Map This on the Oregon History WayFinder
The Oregon History Wayfinder is an interactive map that identifies significant places, people, and events in Oregon history.
Further Reading
Ferriday, Virginia Guest. Last of the Handmade Buildings: Glazed Terra Cotta in Downtown Portland. Portland, Ore.: Mark Publishing Company, 1984.
Vaughan, Thomas and Virginia Guest Ferriday. Space, Style, and Structure: Building in Northwest America. Portland: Oregon Historical Society, 1974.

