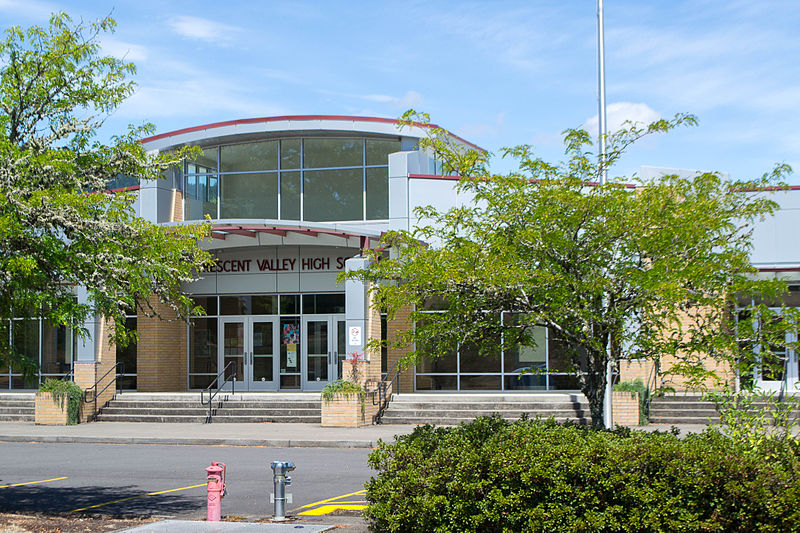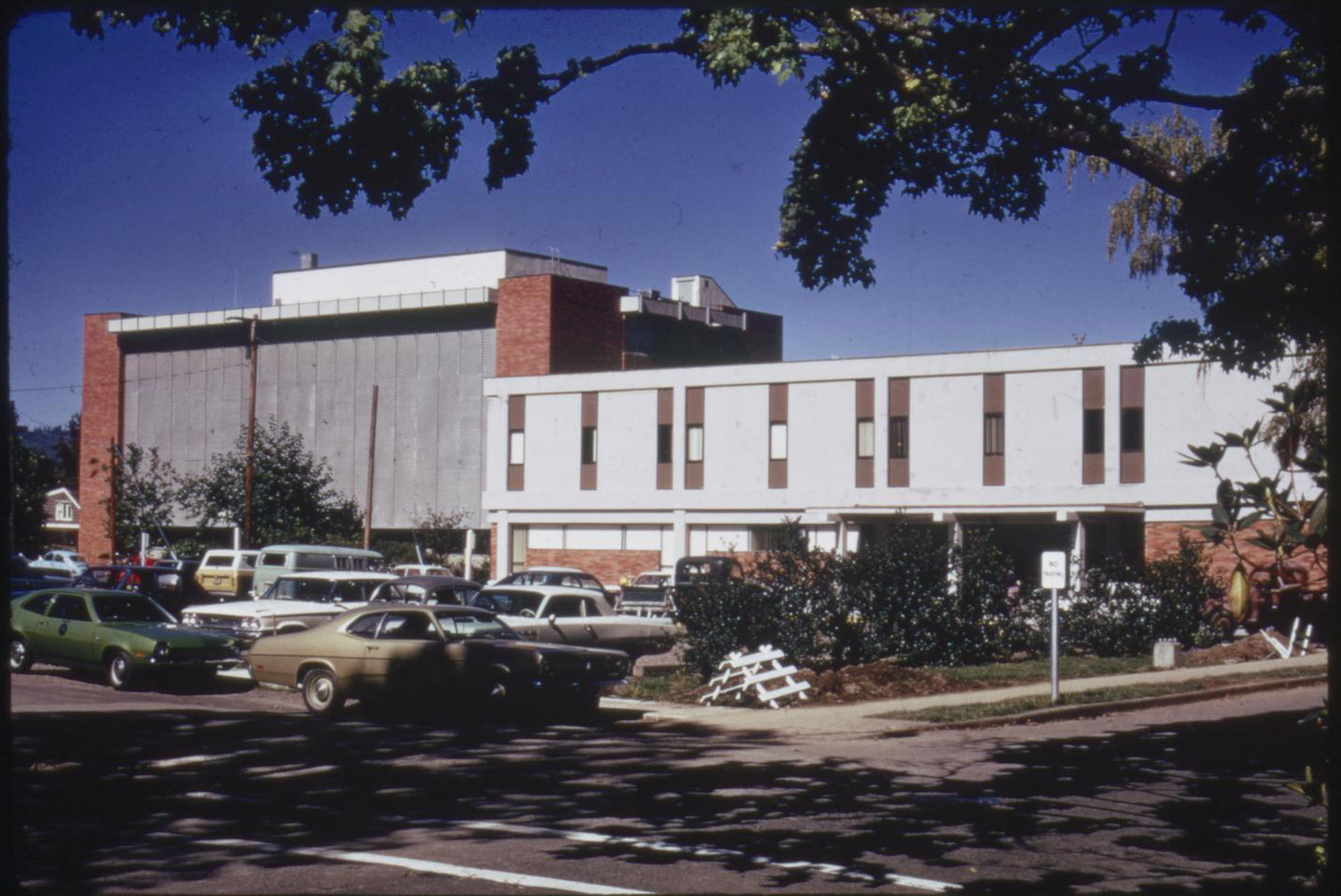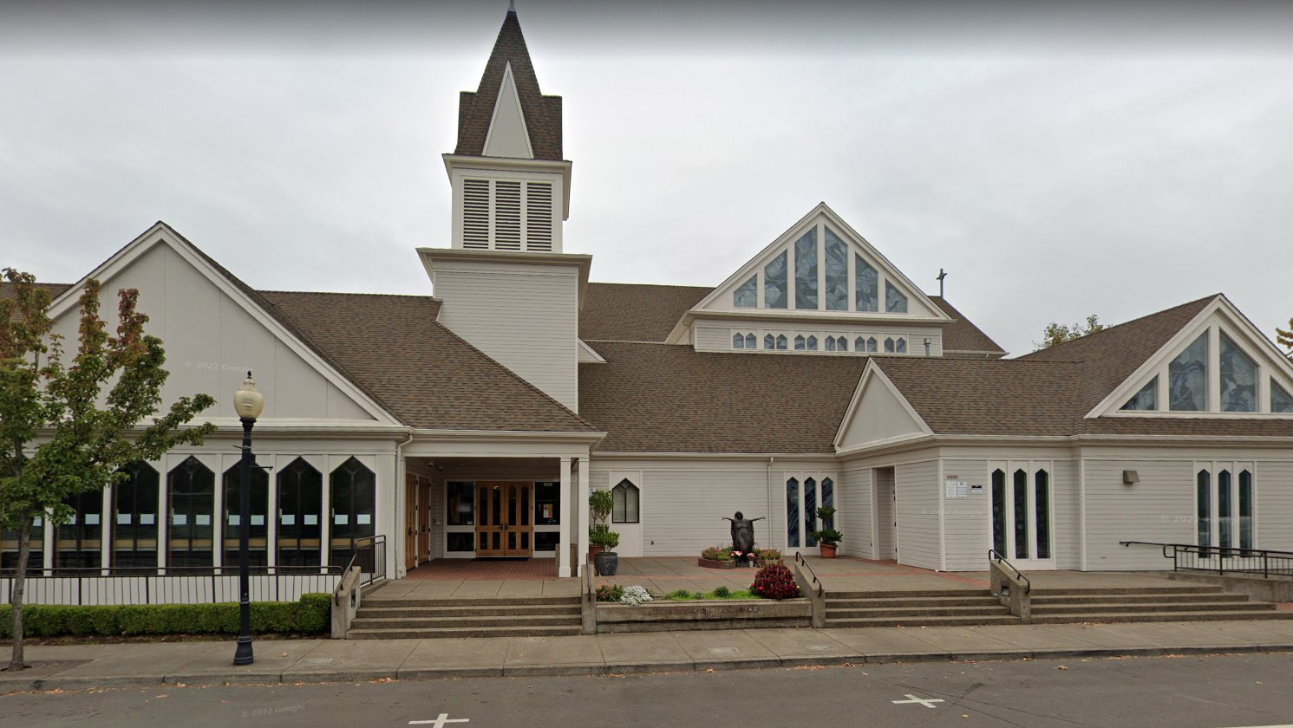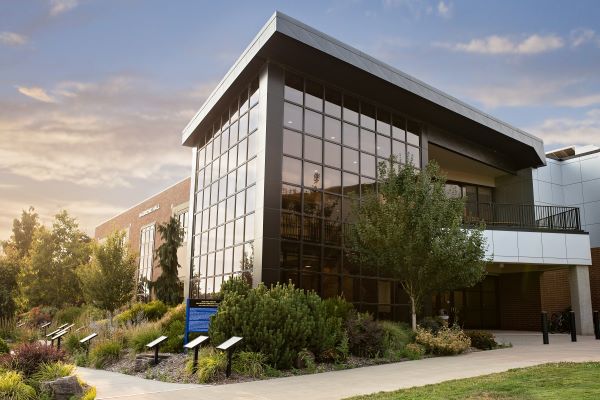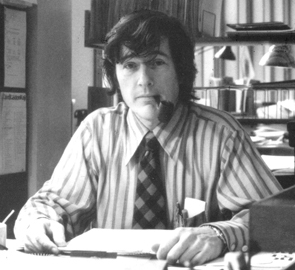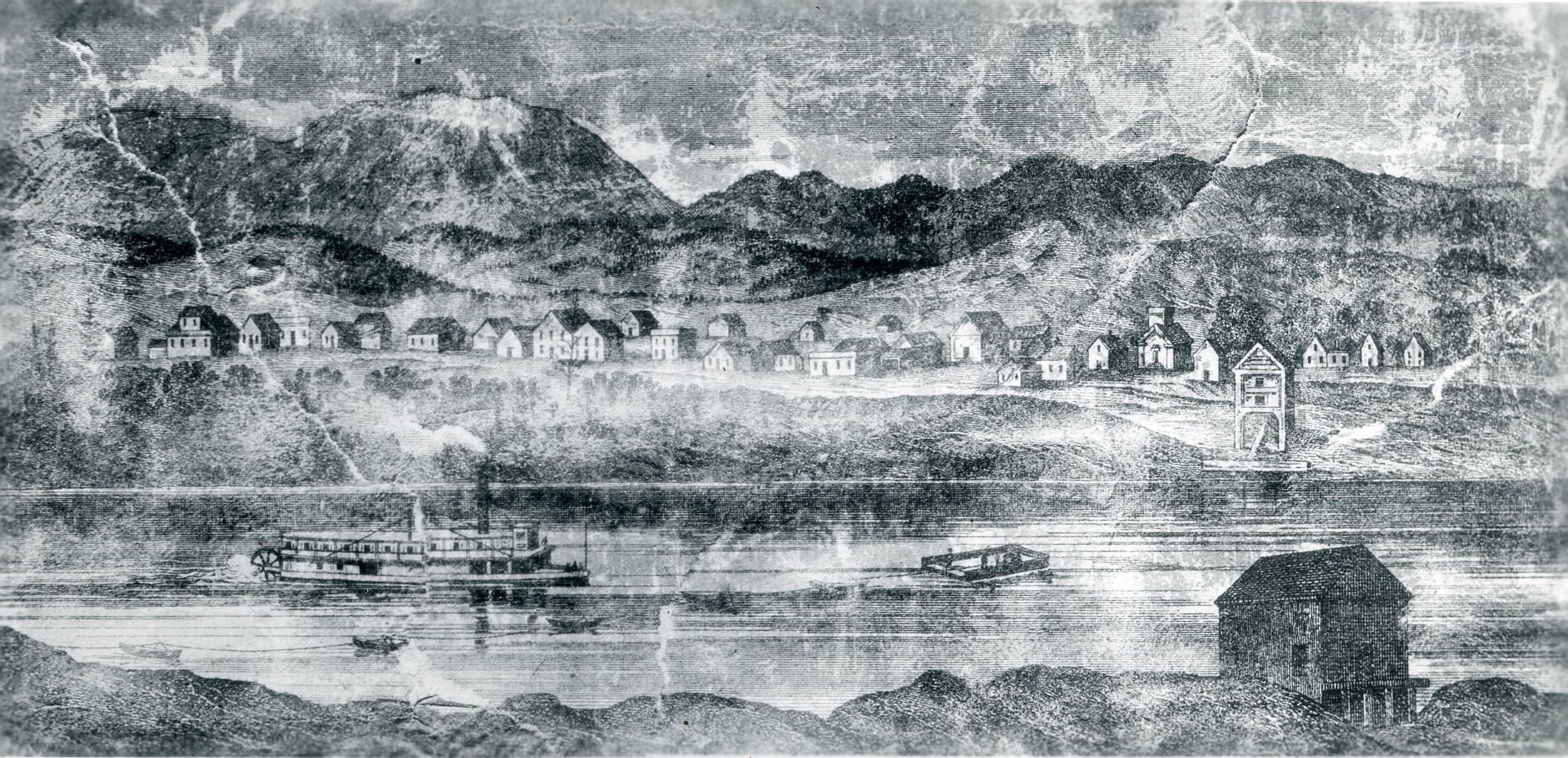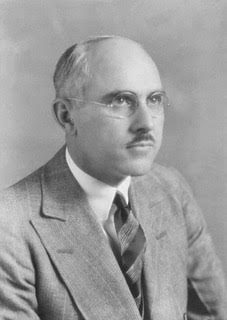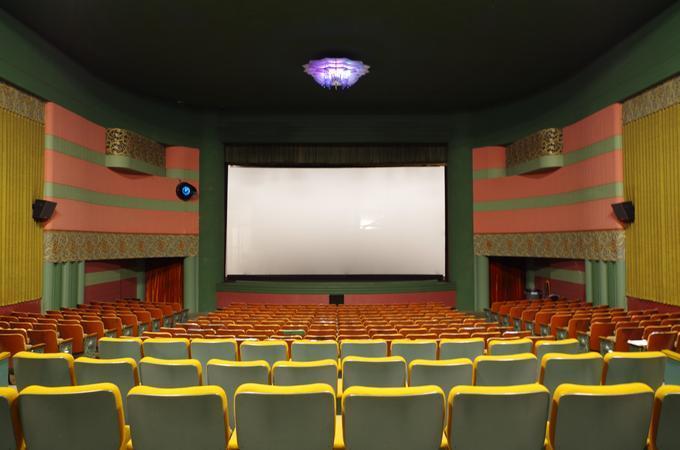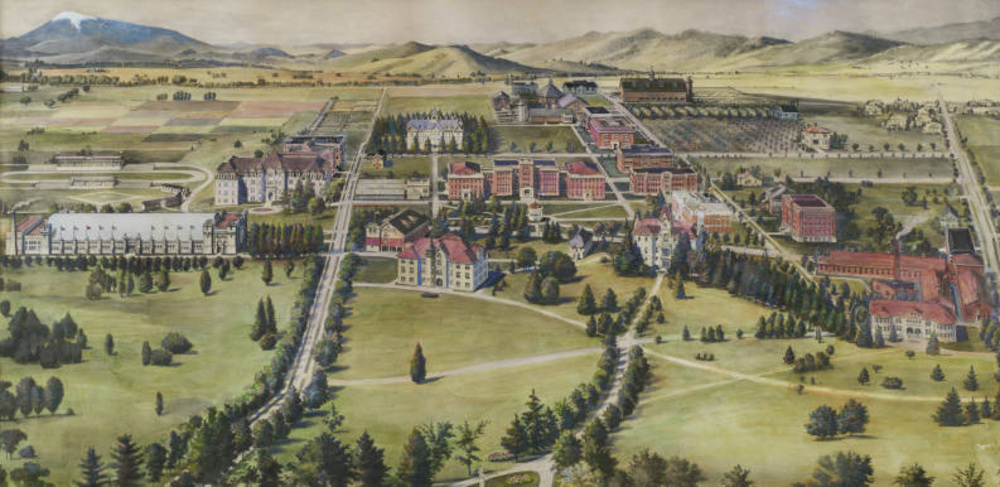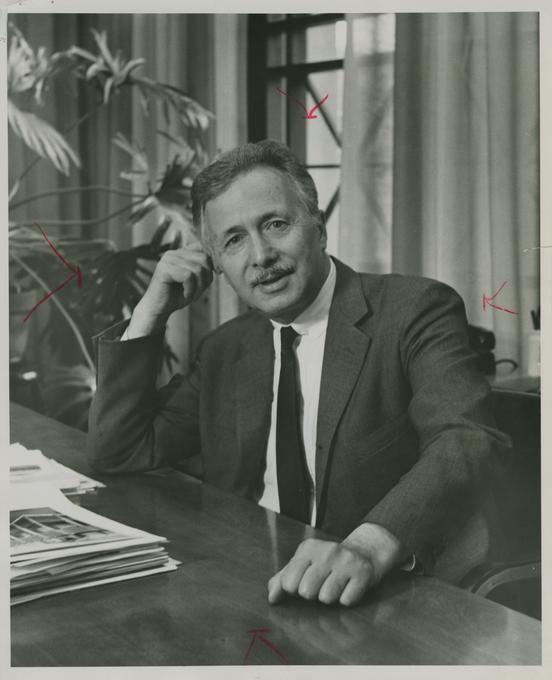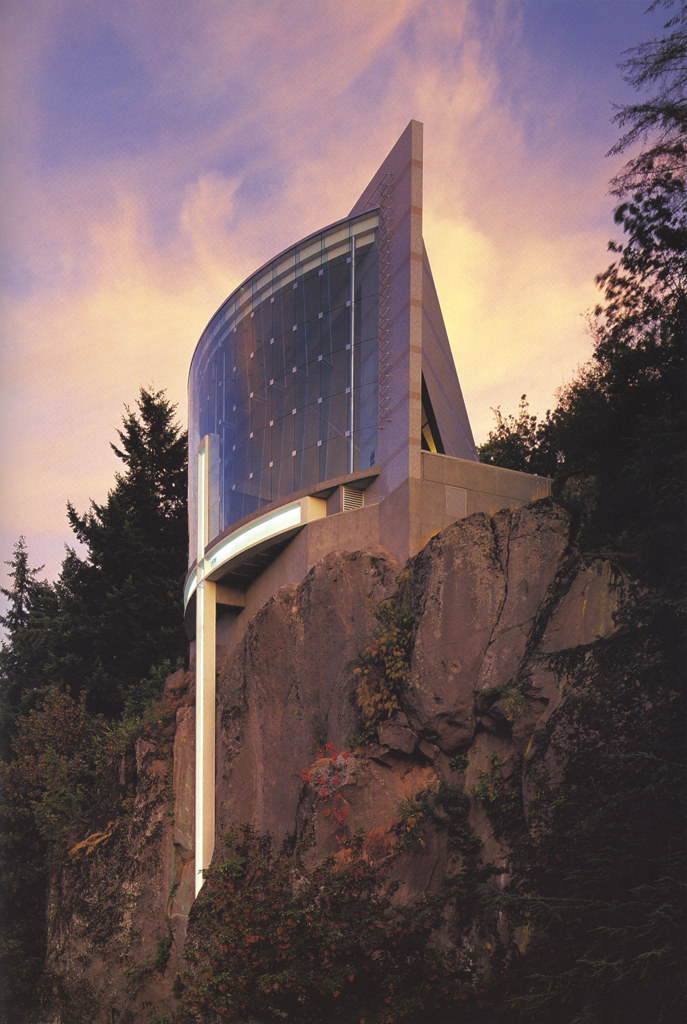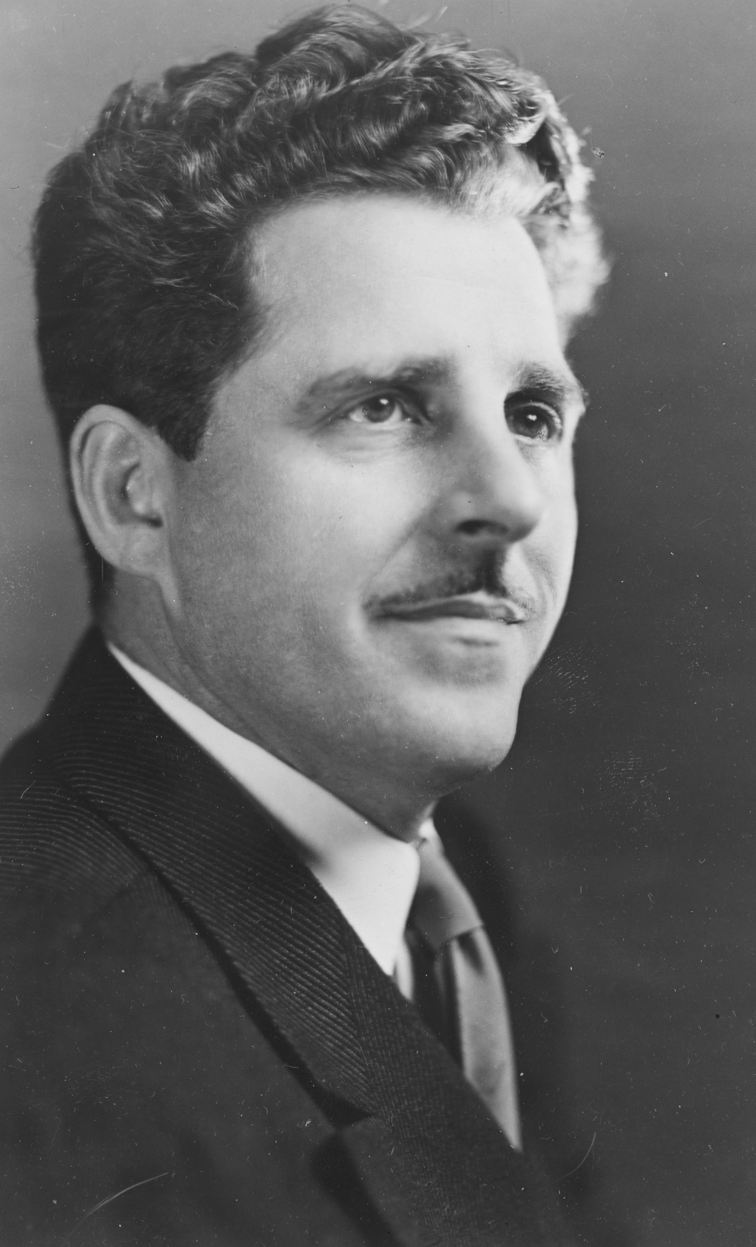For more than forty years, Chris Jeppsen worked as an architect in Corvallis, where his designs had a significant effect on the built environment. Best known for his midcentury schools and single-family residences, he also designed churches, banks, college housing, and office buildings. Jeppsen was on the faculty at Oregon State University and served on planning commissions in Corvallis during a time when the city experienced significant growth after World War II. Among his designs are the Linn-Benton Community College and St. Mary's Catholic Church in Albany and the Earth Sciences Complex at Oregon State University, the Cheldelin Middle School, the Crescent Valley High School, and the Good Samaritan Episcopal Church in Corvallis.
Vernei Eugene “Chris” Jeppsen was born in Goldfield, Iowa, on August 15, 1919. He studied architectural engineering at Iowa State University in Ames, where he received a bachelor’s degree in 1941. During World War II, he worked as a structural draftsman at a shipyard in Virginia. He married Viola Thea Boekelman in 1942; they would have four children.
After being honorably discharged from the U.S. Navy in late 1944, he worked at an architectural firm in Chicago, where he gained experience in designing housing projects, commercial buildings, and institutions. In 1948, he accepted a position in the Department of Architecture at Oregon State College (now Oregon State University), where he taught house planning, architectural drawing, construction, and interiors. Beginning in 1951, Jeppsen had a partnership with local architect James Gathercoal; he later formed a partnership with Stanley Miller (1960) and Richard Tobias (1967).
Meeting the demand for new schools and housing after World War II was a challenge for American architects, as they had to address a growing population and construction backlogs created by the war. Postwar schools were crowded, and architects sought to redefine space, improve students’ accessibility to the outdoors, and use mass-produced materials for less expensive and faster construction. They also explored the idea that their designs could give prominence to public schools, shape student behavior, and improve society. Jeppsen and his partners embraced this new approach as they designed all of the major schools in the Corvallis School District between the mid-1950s and the late 1970s.
Jeppsen’s style embodied characteristics of midcentury modern architecture, and most of his school designs were understated, clean, and simple, with low-slung massing, exposed beams, bands of windows, and broad overhanging eaves. They had asymmetric floor plans and were constructed with mass-produced materials such a glass blocks, glulam beams (engineered wood beams), and acoustic tiles. He and his partners designed “finger plan” schools with central hallways lined with classrooms that had exterior doors and windows, which provided natural light and lessened the barrier between the indoors and outdoors.
Jeppsen prized efficiency, and he was known for designing schools that were expandable and economical to build. He took the Pacific Northwest climate into consideration, and his schools were constructed as much as possible with local materials. The designs also were created to work in multiple locations and to ensure that the buildings would be relatively easy to expand to keep pace with a growing student population.
Jeppsen had a reputation for being a desirable architect to work with, especially for public institutions and religious organizations. He was known for completing projects as clients had proposed them and for limiting costly and time-consuming changes during construction. Throughout his career, he was active in community planning, and he held positions with the State Capitol Planning Commission, the Corvallis Planning Commission, and the Children’s Farm Home Board. He was president of the Corvallis Chamber of Commerce in 1961.
Viola Jeppsen died in 1991, and Chris married Gladys Bjorgum Barngrover about a year later. The family eventually moved to Portland, where Chris Jeppsen died on July 31, 2016, when he was ninety-seven years old.
-
![]()
-
![]()
Church of the Good Samaritan, Corvallis.
Courtesy Episcopal Asset Map -
![]()
-
![]()
Our Lady of Perpetual Help, St. Mary's Catholic Church, Albany.
-
![]()
Linn-Benton Community College, Albany.
Courtesy Linn-Benton Community College
Related Entries
-
![Bing Sheldon (1934-2016)]()
Bing Sheldon (1934-2016)
For fifty-two years, George Crosby “Bing” Sheldon Jr. made lasting cont…
-
![Brad Cloepfil (1956-)]()
Brad Cloepfil (1956-)
Brad Cloepfil, the founding principal of Allied Works Architecture in P…
-
![Corvallis]()
Corvallis
Nestled on the west side of the mid-Willamette River, Corvallis is domi…
-
![Folger Johnson (1882–1970)]()
Folger Johnson (1882–1970)
Architect Folger Johnson contributed to the cultural vitality of Portla…
-
![Mary Margaret Goodin Fritsch (1899-1993)]()
Mary Margaret Goodin Fritsch (1899-1993)
Margaret Goodin Fritsch was the first woman to graduate from the Univer…
-
![Oregon State University]()
Oregon State University
Oregon State University (OSU) traces its roots to 1856, when Corvallis …
-
![Pietro Belluschi (1899-1994)]()
Pietro Belluschi (1899-1994)
Pietro Belluschi of Portland was an internationally known architect and…
-
![Robert L. Thompson and TVA Architects]()
Robert L. Thompson and TVA Architects
Robert Thompson, FAIA (Fellow of the American Institute of Architects),…
-
![Van Evera Bailey (1903-1980)]()
Van Evera Bailey (1903-1980)
Counted among the architects who developed the Northwest Regional Style…
Map This on the Oregon History WayFinder
The Oregon History Wayfinder is an interactive map that identifies significant places, people, and events in Oregon history.
Further Reading
“Architects Announce Change.” The Corvallis Gazette-Times, August 7, 1967.
“Architects’ Sketch.” Portland Oregonian, September 11, 1961.
“Atmosphere in H.S. Whiteside Home is Relaxing.” The Corvallis Gazette-Times, September 13, 1950.
“Atomic Lab at Medical School Given Approval.” The Corvallis Gazette-Times, July 27, 1948.
Coe, Julie. Personal communication with Archaeological Investigations Northwest, Inc. by Architectural Historian Allison Geary. Transcript on file at Archaeological Investigations Northwest, Inc., Portland, Oregon, 2022.
“Construction.” The Corvallis Gazette-Times, March 5, 1962.
Jeppsen, Chris, AIA. Architectural drawings. On file, Corvallis School District, Corvallis, Oregon.
“New Building Sites, Plans for OSU OKd; Total Projected $9.58 Million.” The Corvallis Gazette-Times, March 13, 1962.
Ogata, Amy F. “Building for Learning in Postwar American Elementary Schools.” Journal of the Society of Architectural Historians 67.4 (December 2008): 562-591.
Staton, Clare. “The Homes of Architect Chris Jeppsen, Corvallis, Oregon.” Unpublished pamphlet. Archaeological Investigations Northwest, Inc., Portland, Oregon, 2008.
“Two Architects Form Business Partnership.” The Corvallis Gazette-Times, September 10, 1951.
“Vernei E. ‘Chris’ Jeppsen.” Corvallis Gazette-Times, 2016.
Weisser, Amy S. “Little Red School House, What Now? Two Centuries of American Public School Architecture.” Journal of Planning History 5.3 (2006): 196-217.

