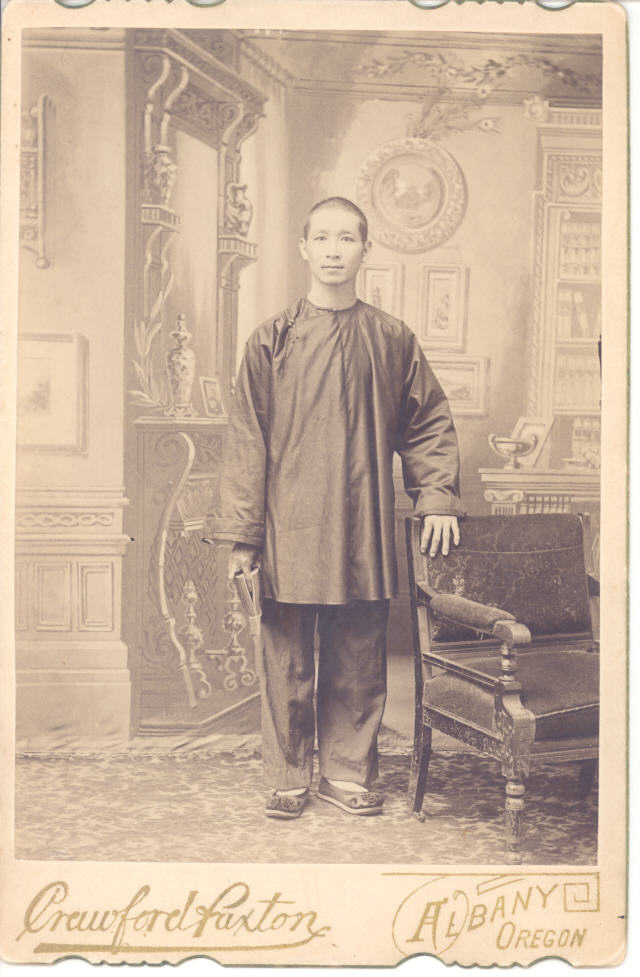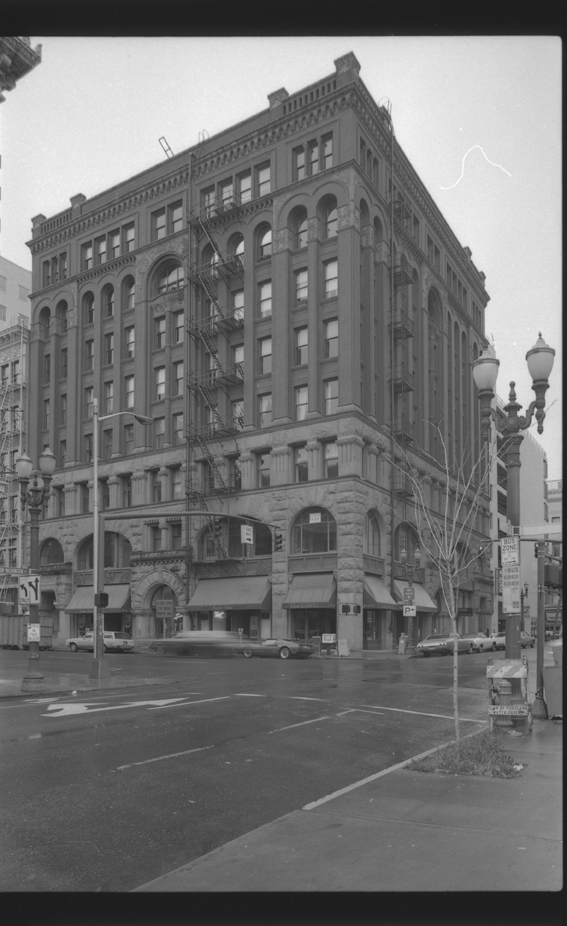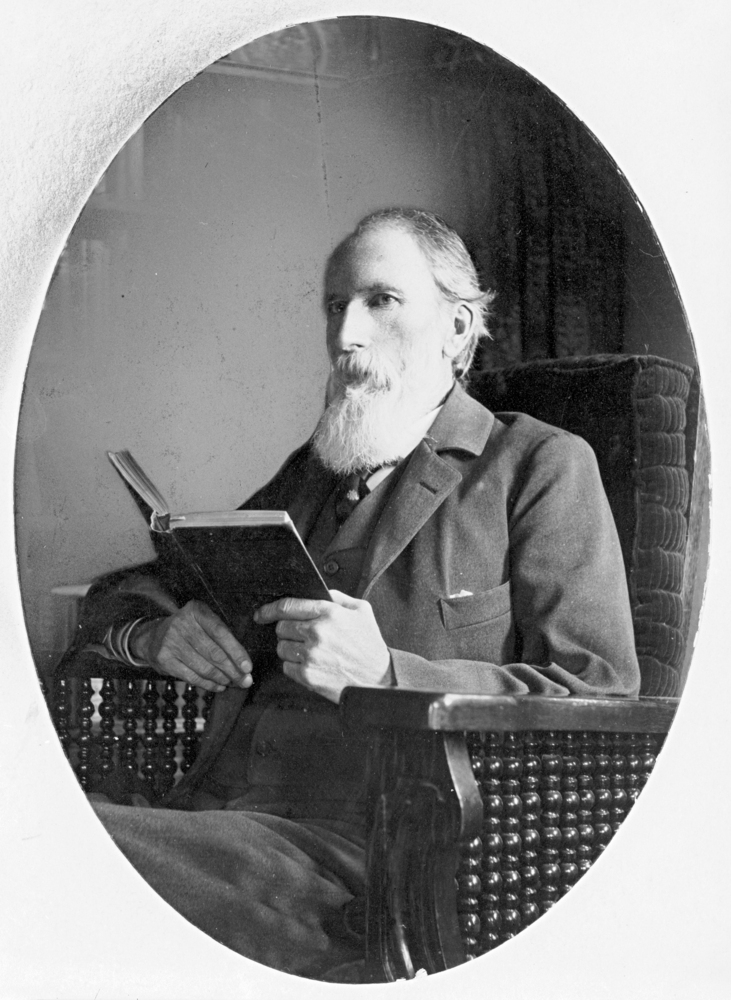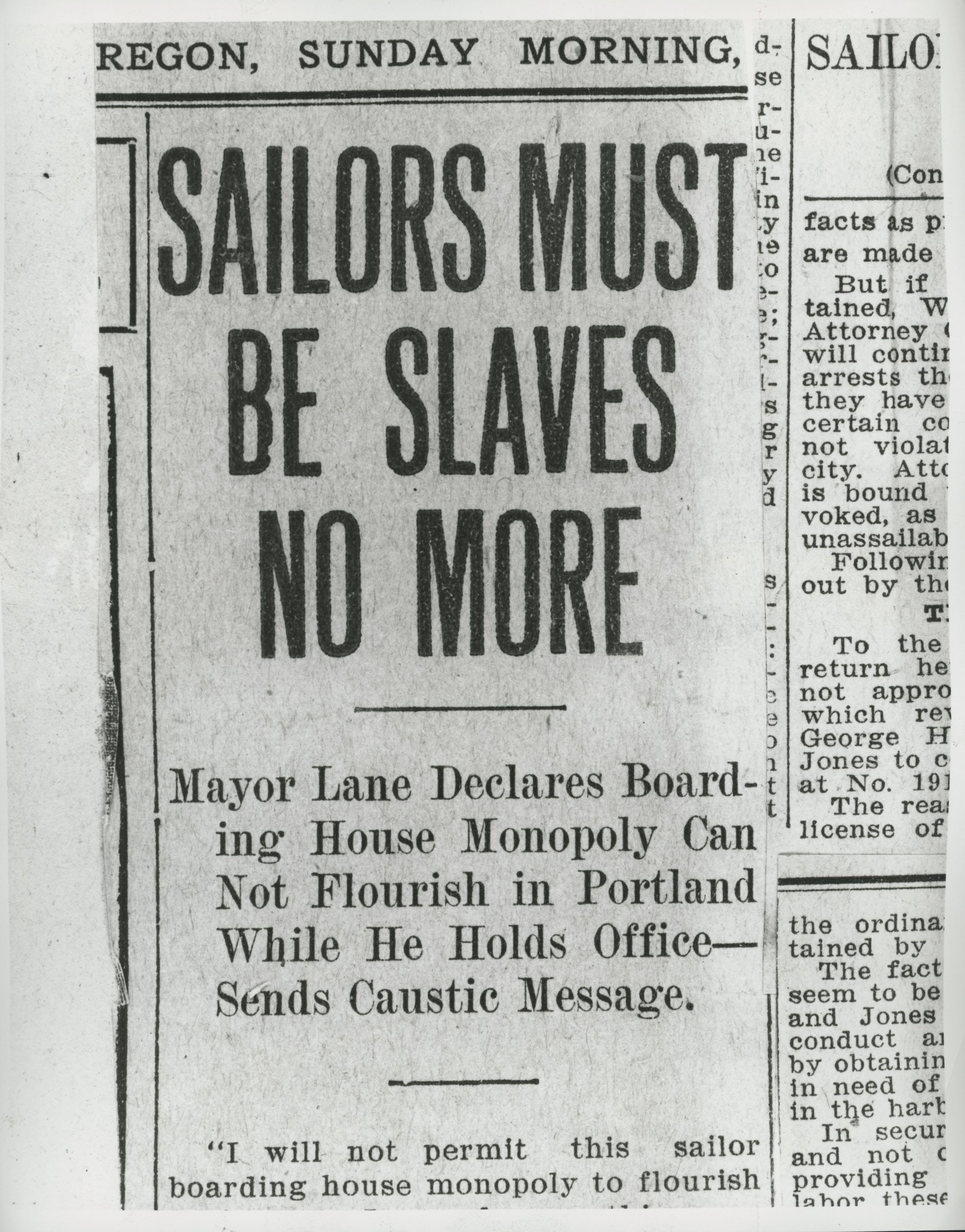The Waldo Building (also known as the Waldo Block), on the corner of Southwest Second Avenue and Washington Street in Portland, is notable for its cast iron architecture and its connection to Oregon’s cultural history. Named after the original builder and owner, Judge John B. Waldo, the three-story building was constructed in 1886 in the city’s commercial district, not far from the Willamette River.
Waldo’s family arrived in the Willamette Valley in 1843 as part of the Great Migration; he was born the following year. He studied law at Willamette University and sat on the Oregon Supreme Court from 1880 to 1886, serving as chief justice from 1884 to 1886. Encouraged by Portland businessman Frank Dekum, the stepfather of Waldo’s wife Clara, the couple decided to invest in real estate and build their eponymous building. Soon after it opened, it became locally referred to as the Leland after the rooming house on the upper floors. It was listed as the Walto Building or Block after the rooming house moved out. The Merchant's National Bank occupied the front half of the Waldo until 1911. Portions of the bank vaults remain in the building.
When Waldo died in 1907, Clara Waldo became joint owner of the building with her daughter Edith, who inherited her father’s half interest in the property. From Edith, the building went to her husband, the architect Folger Johnson, and their son, who sold it to Sidney Beck in 1941. The building was resold several times after 1943 to Chinese owners, including Woo D. Yuen, whose family held title until 1977. The Hildreth Frederici family owned the building for over three decades before a management company took possession. The upper two floors of the Waldo Building remained largely vacant for many years until interior renovations, motivated by historic preservationists, reopened them in 1984-1985. Those floors are now occupied by the offices of several law firms.
Like many buildings of the era, the Waldo Building is a brick and cast iron structure in the Victorian Italianate style. It breaks ranks with its neighboring nineteenth-century buildings, however, when it comes to orientation. At the time, entrances to commercial buildings in downtown Portland were located along the numbered street, whereas the entrance to the Waldo Block, for reasons unknown, faces Washington Street.
The building’s generous proportions and well-preserved architectural features, including Doric exterior columns, arched windows, and ornate cast iron detailing, and with the role the building played in the history of the Chinese community in Portland earned it a listing on the National Register of Historic Places in 1982. At the top of the building is a date panel that extends beyond the parapet above the main entrance. The second and third stories were divided into lodging rooms, with common kitchens and bathrooms and fireplaces with cast iron trim and marble mantels. In the 1920s, Chinese tenants added a six-foot deep balcony along Second Avenue, so they could better celebrate the Chinese New Year, and removed partitions between lodging rooms to create an open space for social and religious gatherings.
The Waldo Building is in the heart of what was Portland’s original Chinatown. Chinese immigrants had arrived in Portland as early as the 1850s, and by the 1890s over 4,500 Chinese lived in Portland, making it the largest nonwhite ethnic group in the city. Many lived along Second Avenue between Pine and Taylor Streets, and the building’s centrality in the six-block district made it a convenient home. The Waldo Building was also the headquarters of the Gee How Oak Tin Association, a group of families who spoke Cantonese and came from the same provincial district in China.
Not all activities in the building were salubrious, and rumors circulated that gambling, opium smuggling, and other criminal enterprises were taking place in the Waldo Building. Openings in the brick foundation walls were allegedly used as escape routes in case of gambling raids. According to a retired policeman who covered the area for many years and chose to remain anonymous, Chinese had gathered to gamble in various locations throughout the building. Recent owners later discovered opium scales and gambling furniture and equipment in the basement.
Exterior changes were made to the Waldo Building during the 1960s to accommodate ground-floor tenants. In 1963, when Elephant and Castle, a popular British-styled pub, moved in, the original cast iron threshold was replaced by glass-and-wood panels. Remnants of original or early wallpaper were intact as recently as the 1980s, when a major restoration was undertaken by Dortignacq Architecture. The firm received a Portland Landmarks Commission certificate of merit for its work on the building in 1985. In 2004, the restaurant Mama Mia Trattori, which currently occupies the space, moved in after the pub closed.
-
![]()
Waldo Building, 1981.
Courtesy George McMath, National Register of Historic Places. -
![]()
Waldo Building, 2018.
Courtesy Steve Morgan
-
![]()
Waldo building without balconies during the 1894 flood.
Oregon Historical Society Research Library
-
![]()
Detail of cast iron pilaster, 1981.
Courtesy George McMath, National Register of Historic Places
Related Entries
-
Cast iron buildings in Portland
Portland is home to the second largest collection of cast iron architec…
-
![Chinese Americans in Oregon]()
Chinese Americans in Oregon
The Pioneer Period, 1850-1860 The Cantonese-Chinese were the first Chi…
-
![Dekum Building (Portland)]()
Dekum Building (Portland)
The Dekum Building is an eight-story, Richardsonian Romanesque edifice …
-
![John B. Waldo (1844-1907)]()
John B. Waldo (1844-1907)
John Breckenridge Waldo was the first Oregon Supreme Court chief justic…
-
![Shanghaiing in Portland and the Shanghai Tunnels Myth]()
Shanghaiing in Portland and the Shanghai Tunnels Myth
Since the 1970s, a myth has grown up that propounds the existence of a …
-
![Waldo Lake]()
Waldo Lake
Located astride the backbone of the Cascade Mountains in the Willamette…
Map This on the Oregon History WayFinder
The Oregon History Wayfinder is an interactive map that identifies significant places, people, and events in Oregon history.
Further Reading
"Building Notes." Portland Morning Oregonian, July 5, 1886, p.3.










