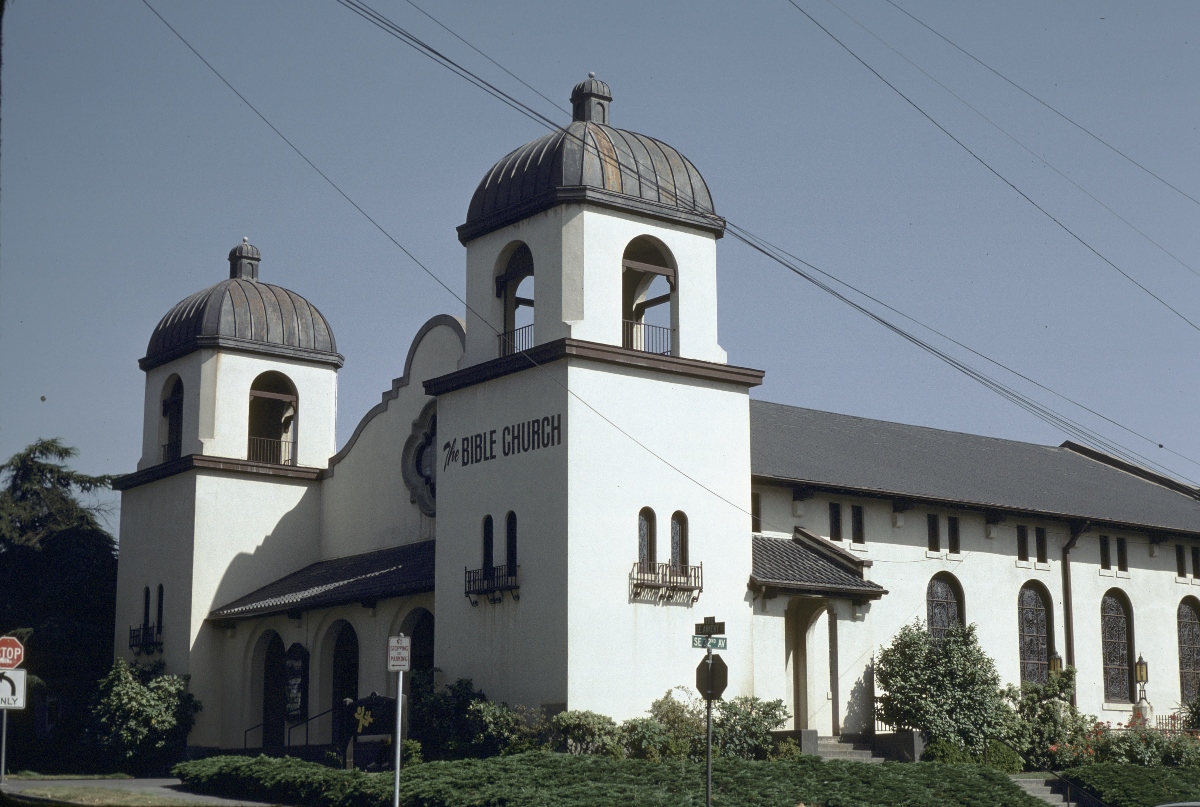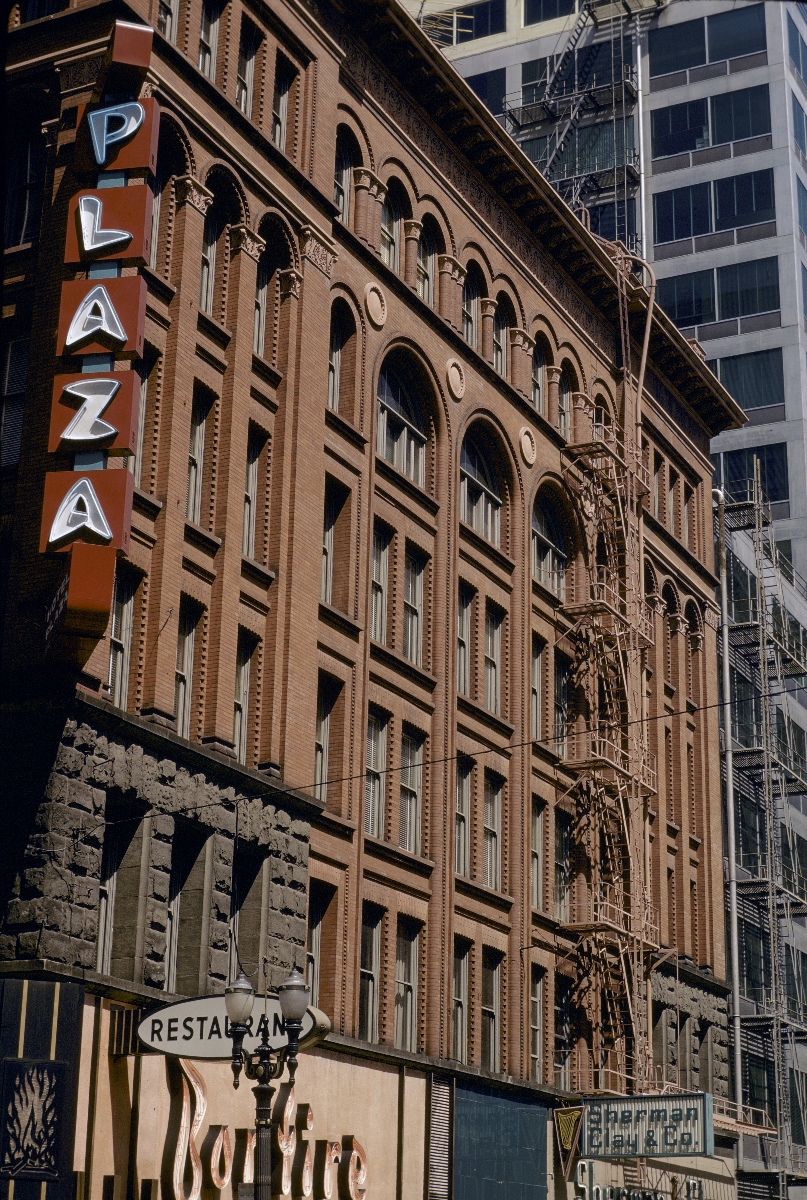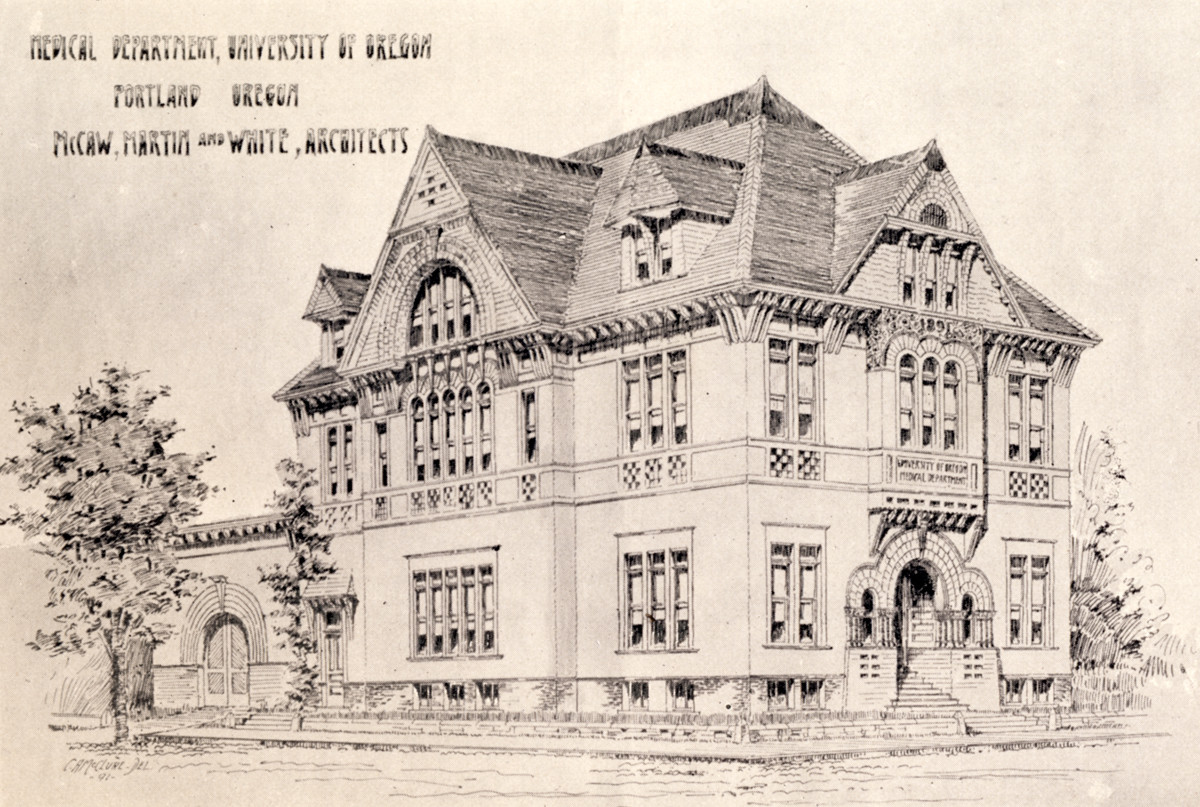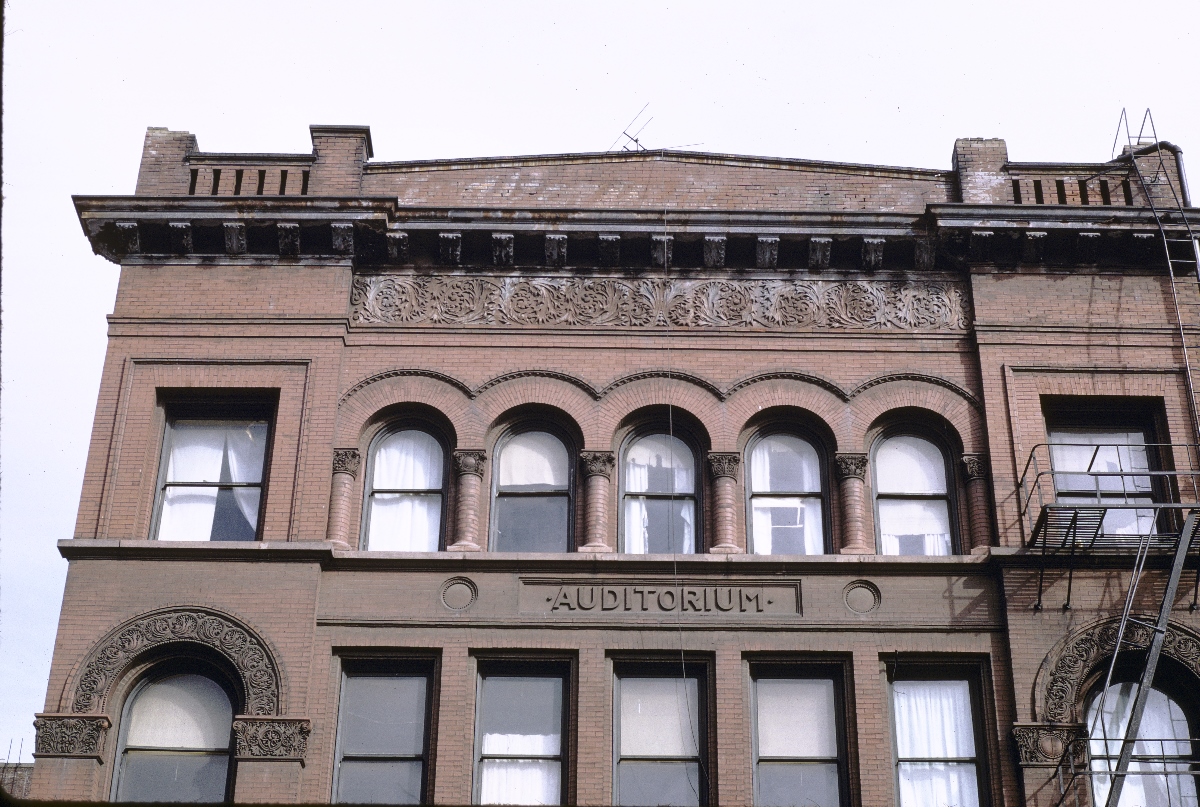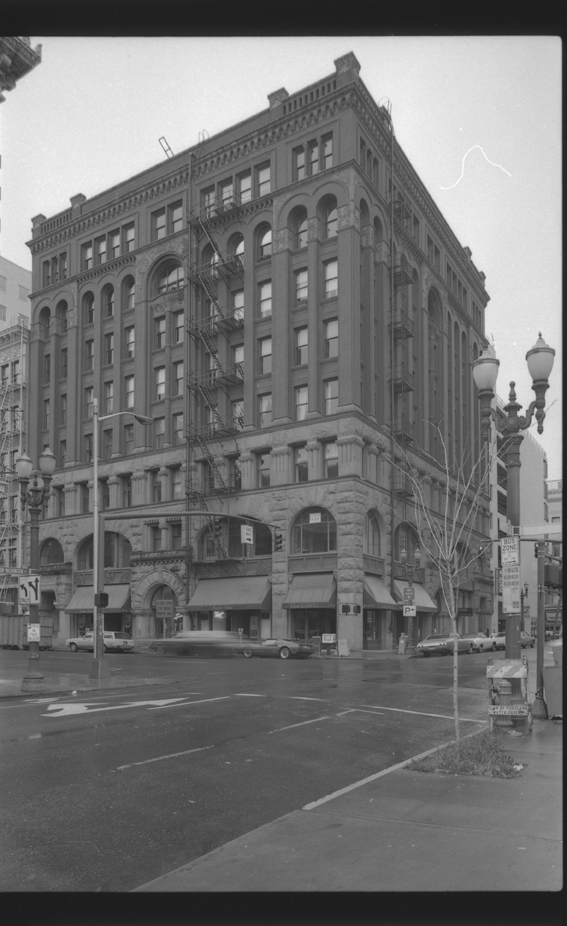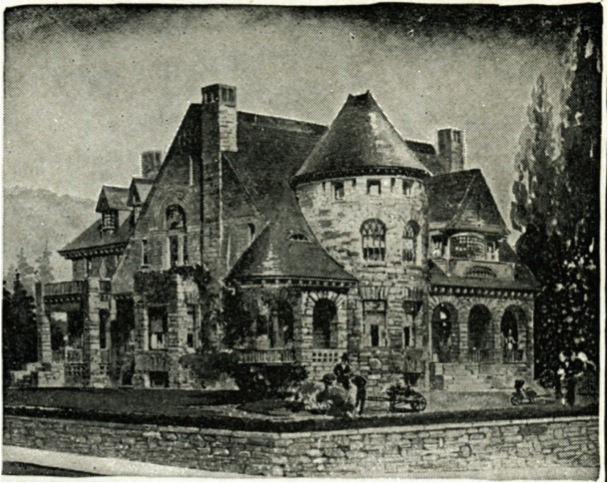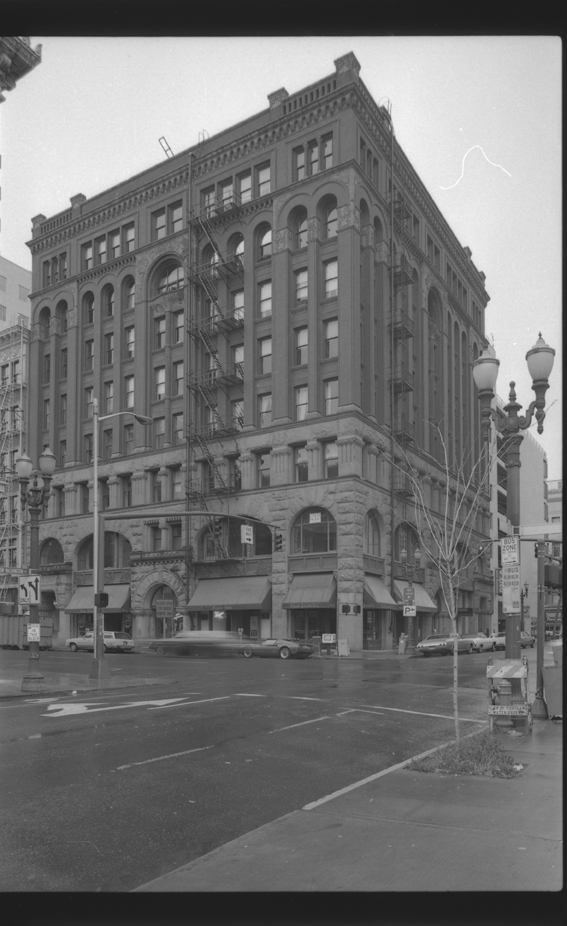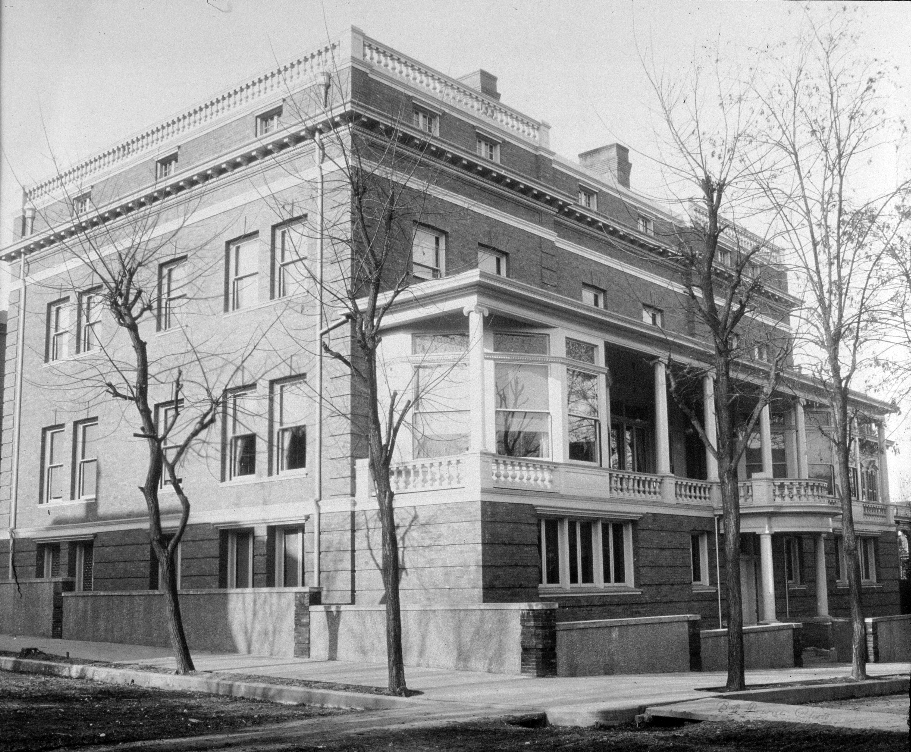Portland architect, Frederick Manson White (1863-1952) was responsible for many distinctive commercial, religious, and educational buildings in Oregon that are still in use today.
White was born in 1863 in Derby, England, to John T. and Elizabeth White; he immigrated to the United States in 1875. His earliest biography, an entry that White contributed to Who’s Who on the Pacific Coast (1913), reports that he graduated from Cornell University (1884), MIT (1886), and the Ecole des Beaux Arts (1888), and that he was employed as a draughtsman for Roche & Tilden (Boston), Burnham & Root (Chicago), Wilcox & Johnston (St. Paul), and Bliss & Flaville (San Francisco). This source is riddled with inaccuracies, however, and it is difficult to verify this information. Who’s Who on the Pacific Coast also reports that White was a nephew of architect Stanford White, which is not true.
F. Manson White worked for the McCaw & Martin office in Portland from 1889 to 1891, first as a draughtsman and then as foreman. From June 1891 to June 1892, he was a full partner in McCaw, Martin & White. While a principal in the firm, he contributed to the designs of the University of Portland's West Hall, built in 1891 (now Waldschmidt Hall), and the first building of the University of Oregon Medical School, now destroyed, which opened in October 1892.
In independent practice, White’s early work exhibited the Richardsonian Romanesque features characteristic of the McCaw & Martin practice. Those buildings include the temporary Oregon pavilion for the San Francisco Midwinter World’s Fair (1893) and the Imperial Hotel in Portland (now the Hotel Vintage), attributed to White, which opened in March 1894. His Auditorium and Music Hall (1894), which also incorporated Richardsonian elements, showed an even stronger influence of Chicago architect Louis H. Sullivan in the panels of terra cotta foliate ornament.
By the early twentieth century, White often employed Greco-Roman Classicism for his commercial and public buildings. Portland examples include the Flatiron Building (now Ringler’s Annex) in 1917 and Chapman Elementary School in 1923. For many buildings, including Portland’s Central Presbyterian Church (Old Laurelhurst, or Bible College) in 1924, he employed Spanish Renaissance decorative elements.
Many of White’s buildings are listed on the National Register of Historic Places: in Corvallis, the Corvallis Hotel (1927); in Eugene, Roosevelt Junior High School (1924, now Agate Hall, University of Oregon), Woodrow Wilson Junior High School (1924, now Lincoln School Condominiums), and First Baptist Church (1926, now the John G. Shedd Institute for the Arts); in McMinnville, the First Baptist Church (1927); in Medford, the First Presbyterian Church (1927); in Roseburg, Roseburg High School (1916); and in Seaside, the Seaside City Hall (1916).
White retired from architectural practice in 1933. He died in Portland in 1952.
-
![Central Presbyterian Church (1924)]()
-
![Imperial Hotel (1894)]()
-
![Medical Dept. Building, University of Oregon (1892)]()
Medical Dept. Building, University of Oregon (1892).
Medical Dept. Building, University of Oregon (1892) Courtesy Building Oregon, University of Oregon. "Medical Department, University of Oregon (Portland, Oregon)" Oregon Digital -
![Auditorium and Music Hall]()
Related Entries
-
![Dekum Building (Portland)]()
Dekum Building (Portland)
The Dekum Building is an eight-story, Richardsonian Romanesque edifice …
-
![Mackenzie House (Portland)]()
Mackenzie House (Portland)
The Dr. K.A.J. and Cora Mackenzie House, located at 615 Northwest 20th …
-
![McCaw, Martin, and White Architects]()
McCaw, Martin, and White Architects
McCaw, Martin & White was a prominent architectural firm active in Port…
-
![Whidden and Lewis, architects]()
Whidden and Lewis, architects
From 1890 to 1910, the Whidden and Lewis firm dominated architectural d…
Map This on the Oregon History WayFinder
The Oregon History Wayfinder is an interactive map that identifies significant places, people, and events in Oregon history.
Further Reading
"Building Oregon: Architecture of Oregon and the Pacific Northwest." Digital collection, University of Oregon Libraries.
Bosker, Gideon, and L. Lenceck. Frozen Music: A History of Portland Architecture. Portland: Oregon Historical Society Press, 1985.
Ross, Marion Dean. “Architecture in Oregon, 1845-1895.” Oregon Historical Quarterly 57:1 (March 1956), 33-64.
Teague, Edward H. "The Architecture of the University of Oregon: A History, Bibliography, and Research Guide." June 2004.

