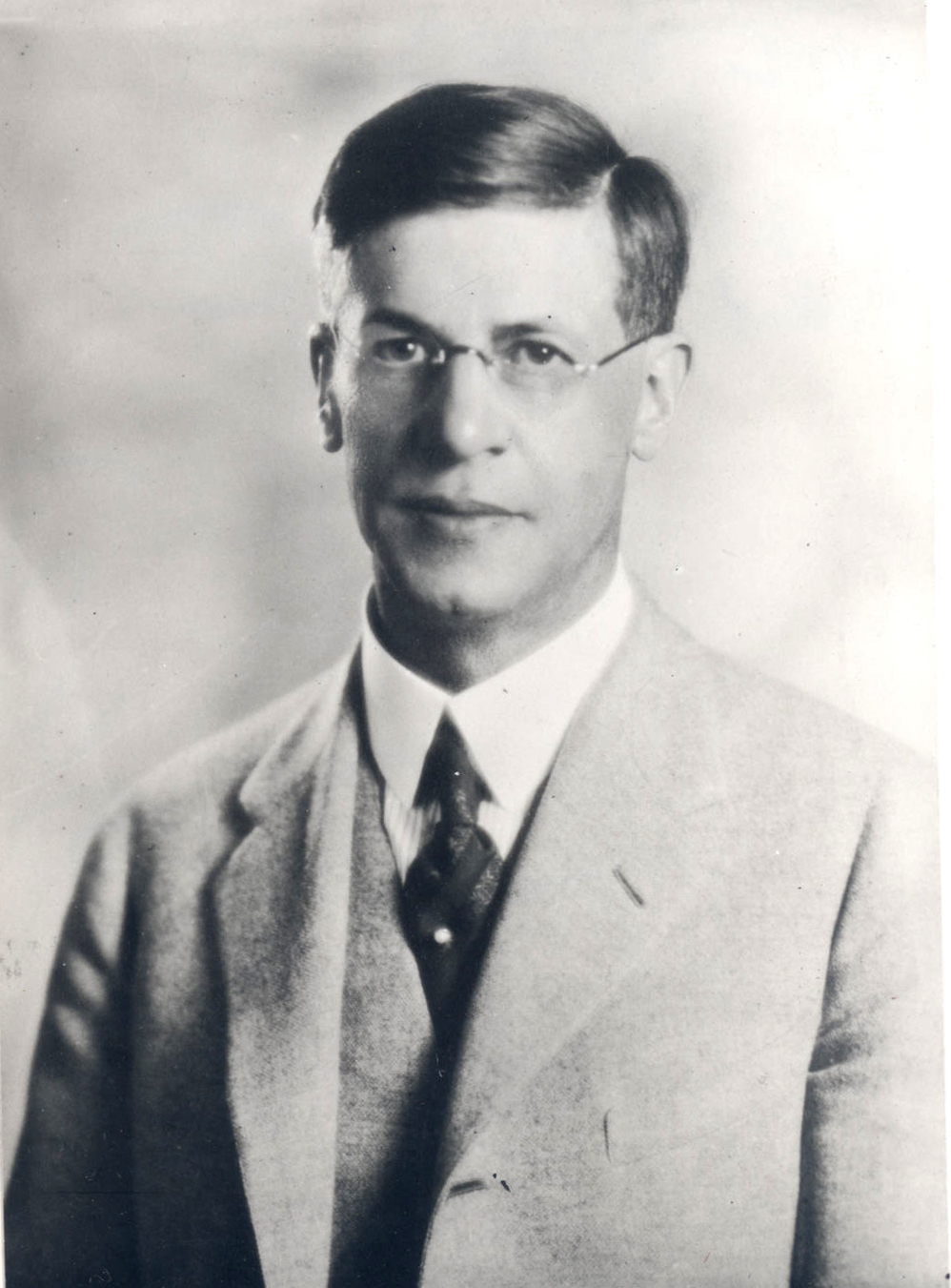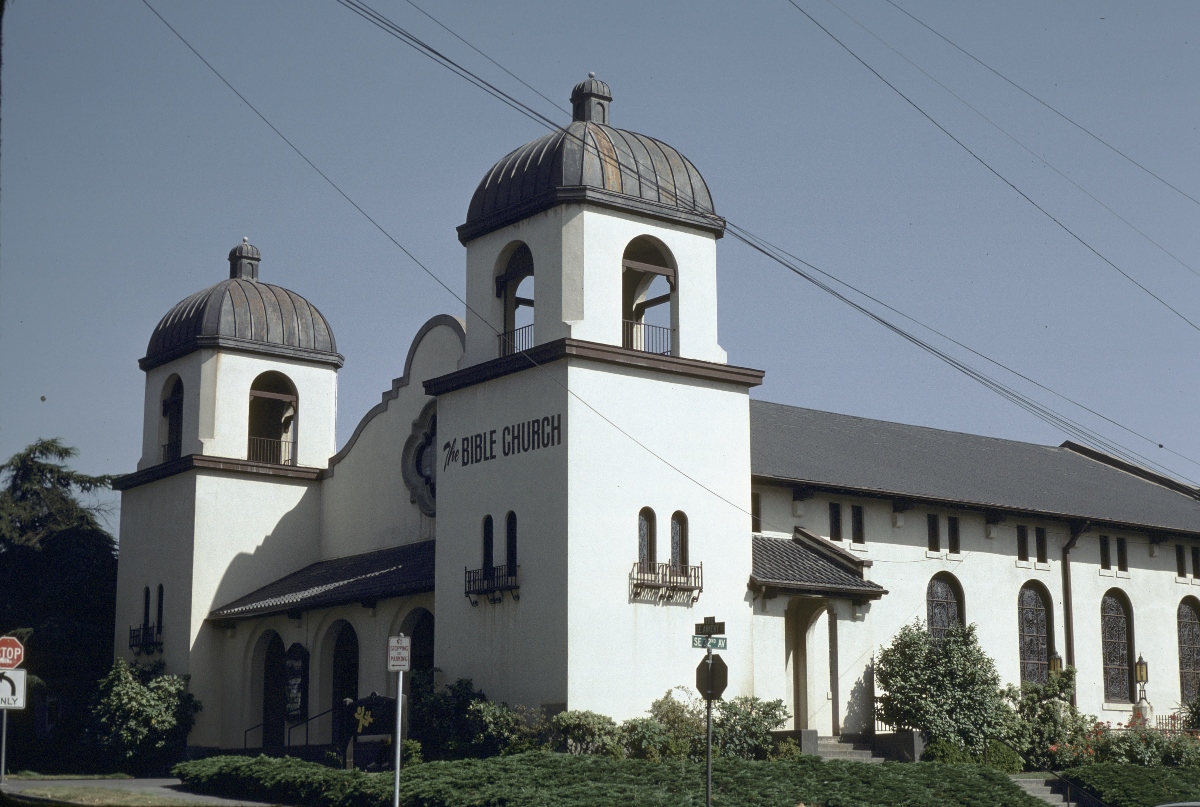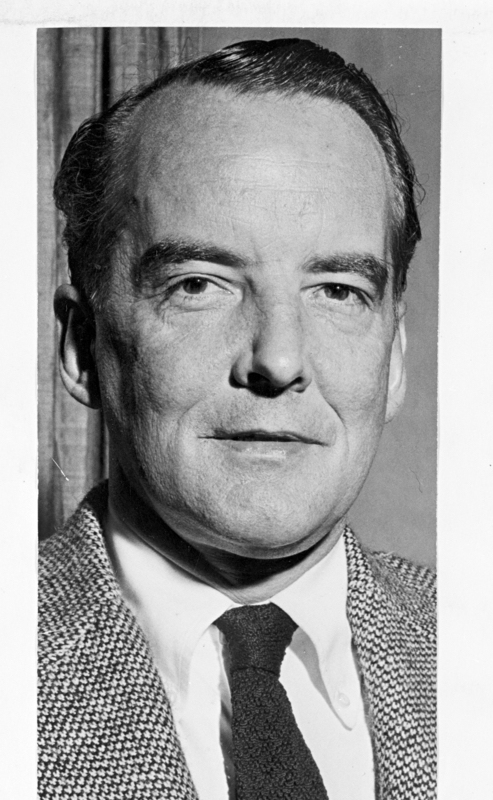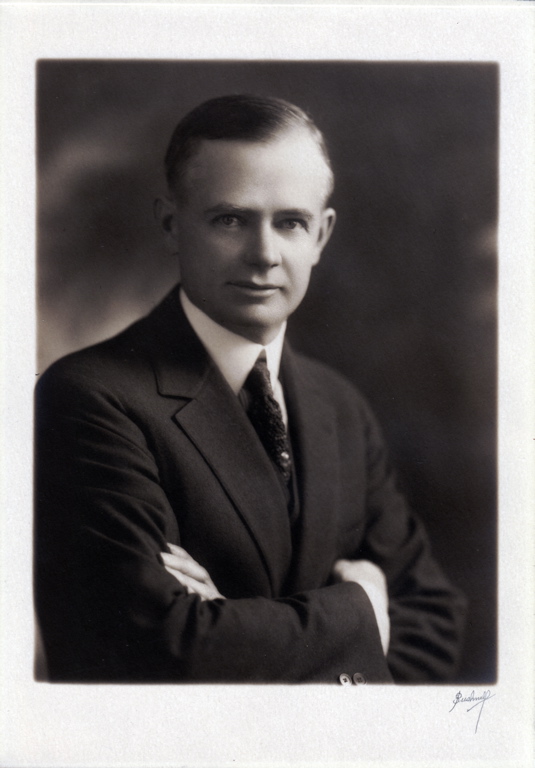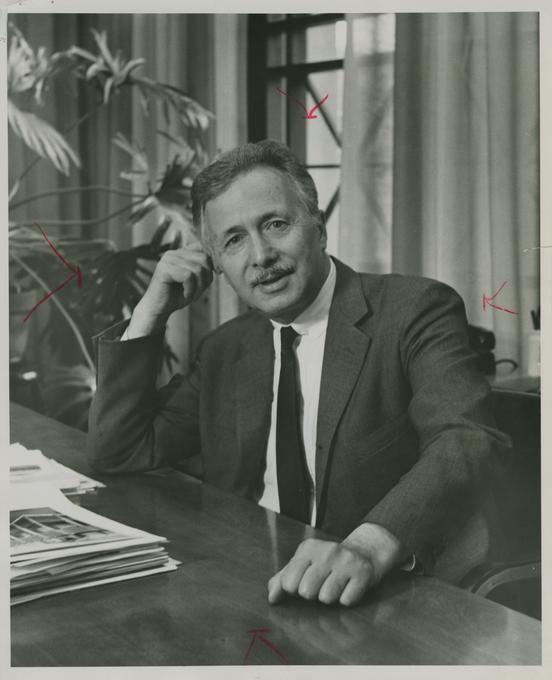Portland architect Marion Stokes designed residential and government buildings in Oregon for more than fifty years, beginning in the early twentieth century. The St. Johns Post Office and Stokes’s longtime home on Pettygrove Street in Portland are listed on the National Register of Historic Places. His architectural designs also include schools and more than eighty buildings, some of them with his partner Fred Allyn, which appear on the Oregon Historic Sites Inventory.
Francis Marion Stokes was born in Cincinnati, Ohio, on August 4, 1883. When he was a young child, his family moved to Portland, where his father, William R. Stokes, established himself as an architect and contractor for building projects, including the Ladd House in Portland and the Soldiers Home in Roseburg. Marion worked as a carpenter in his father’s firm and developed an interest in building. He attended Oregon Agricultural College (now Oregon State University) but left before graduating to join his father’s firm, Stokes and Zoller, as a clerk. He became a partner in the firm in 1910. By 1915, he was president, and the firm had dropped contracting work to focus on architectural design. His father retired from the firm in about 1920, and Zoller left in 1922. The firm continued as Stokes and Zoller until 1937, when Marion Stokes began to practice under his own name.
The practice thrived during the 1920s and 1930s, as Stokes designed residences in Portland and commercial and civic projects throughout the region. His architectural designs included dozens of houses and apartment buildings, including his own home built in 1926 at 2253 Northwest Pettygrove Street. Stokes and his wife Clara (1900–1978) lived in one unit of the two-story Spanish Colonial-style fourplex for the rest of their lives. The Stokes house is listed in the National Register of Historic Places.
Stokes also designed modernistic high schools in several cities, including Scappoose, Estacada, Hillsboro, Milwaukie, and Coos Bay and in Battleground, Washington. Many of the schools were Public Works Administration projects. The PWA also contracted with Stokes to design the St. Johns Post Office in northeast Portland and the Clackamas County Courthouse in Oregon City. His designs during this period, both for school districts and local government, are among Oregon’s most notable examples of the WPA Moderne style, an angular blend of traditional volume and modern detail, or of Streamline Moderne, which is notable for its rounded corners and semi-aerodynamic character. Many of Stokes's schools remain in use.
Architect Fredrick S. Allyn, who arrived in Oregon from South Dakota in 1902, worked at Stokes and Zeller. Before forming a partnership with Marion Stokes in 1950, he was part of several significant architecture firms in Oregon, including Lawrence, Holford, Allyn and Bean. Stokes and Allyn concentrated on school buildings during the prosperous years after World War II, designing schools in Ashland, Corvallis, Bend, St. Paul, Portland, and elsewhere, many of them in the Moderne styles that Stokes was known for during the late 1930s.
Fred Allyn retired from the firm in 1958, and Marion Stokes remained in private practice until 1961. He died on June 2, 1975, while visiting his daughter in Los Angeles.
-
Francis Marion Stokes.
Courtesy FamilySearch.org
-
![]()
Francis Marion Stokes Fourplex, Portland, 2000.
Building Oregon, University of Oregon. "Stokes, Francis Marion, Fourplex (Portland, Oregon)" Oregon Digital. -
![]()
U.S. Post Office, St. Johns, Portland, 1940.
Oregon Historical Society Research Library, OrgLot1284_0229_18 -
![]()
Estacada High School.
Courtesy Kramer Postcard Collection
-
![]()
Walker School in Ashland.
Courtesy Southern Oregon Historical Society, 9867 -
Walker School in Ashland, 2023.
Courtesy George Kramer
-
Marshfield Senior High School, Coos Bay.
Courtesy Kramer Postcard Collection
-
Estacada High School, 2019.
Courtesy George Kramer
Related Entries
-
![Albert E. Doyle (1877-1928)]()
Albert E. Doyle (1877-1928)
Albert Ernest Doyle was one of Portland’s most successful early twentie…
-
![Conde Balcom McCullough (1887-1946)]()
Conde Balcom McCullough (1887-1946)
Conde B. McCullough, born in Dakota Territory in 1887, was raised and e…
-
![Frederick Manson White (1863-1952)]()
Frederick Manson White (1863-1952)
Portland architect, Frederick Manson White (1863-1952) was responsible …
-
![John Yeon (1910–1994)]()
John Yeon (1910–1994)
Few architects have influenced the State of Oregon as broadly as John Y…
-
![Paul C. Murphy (1876-1957)]()
Paul C. Murphy (1876-1957)
Paul Cole Murphy played a major role in the development of Laurelhurst …
-
![Pietro Belluschi (1899-1994)]()
Pietro Belluschi (1899-1994)
Pietro Belluschi of Portland was an internationally known architect and…
-
![Raymond Newman (R. N.) Hockenberry (1876–1951)]()
Raymond Newman (R. N.) Hockenberry (1876–1951)
For a brief time in the early twentieth century, R. N. Hockenberry was …
Map This on the Oregon History WayFinder
The Oregon History Wayfinder is an interactive map that identifies significant places, people, and events in Oregon history.
Further Reading
Ritz, Richard. Architects of Oregon. Portland, Ore.: Laurel Hill Publishing, 2003.
“F. Marion Stokes.” Portland Oregon Journal, June 9, 1975.
Tess, John, Richard Ritz, and Robert Mawson. "Marion Francis Stokes Fourplex." National Register Nomination Form, July 1995.









